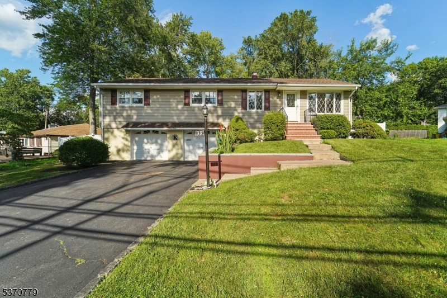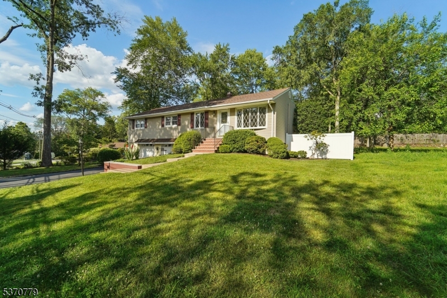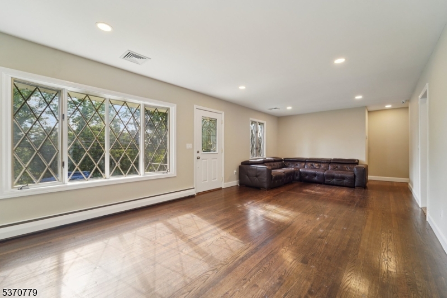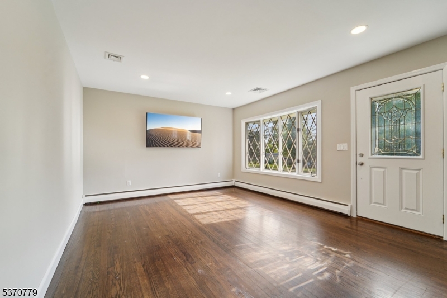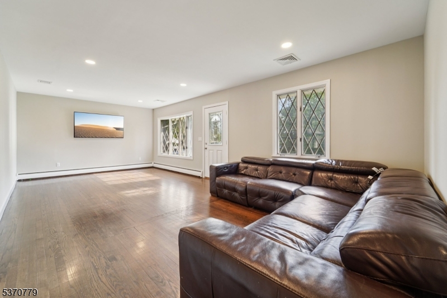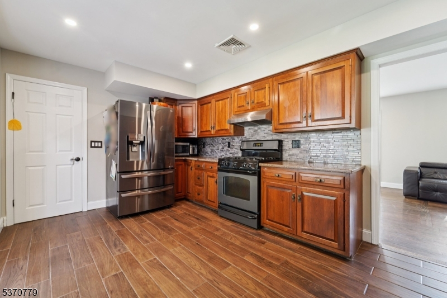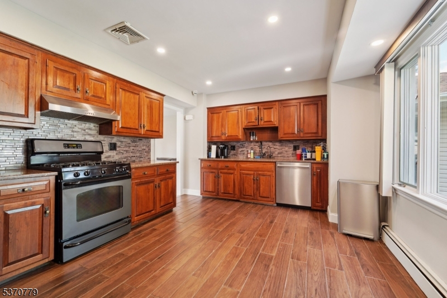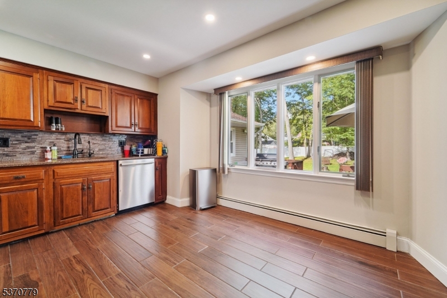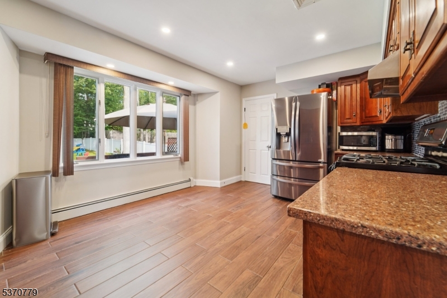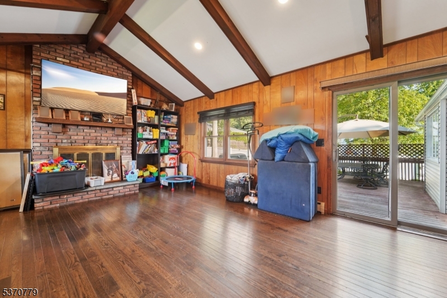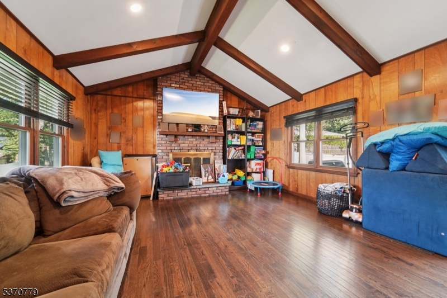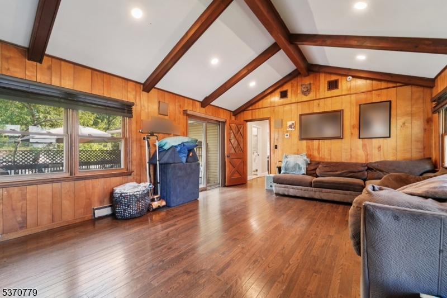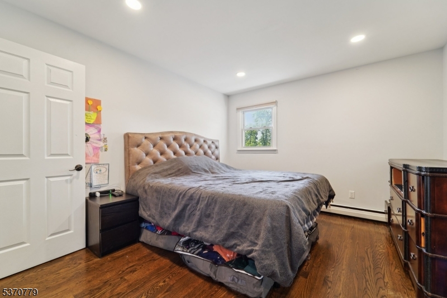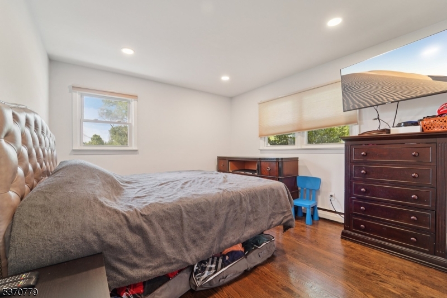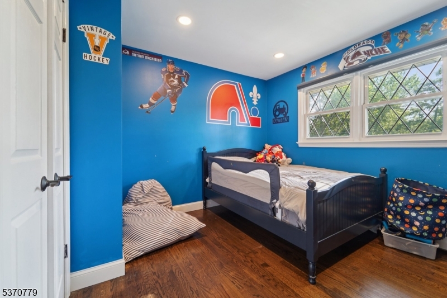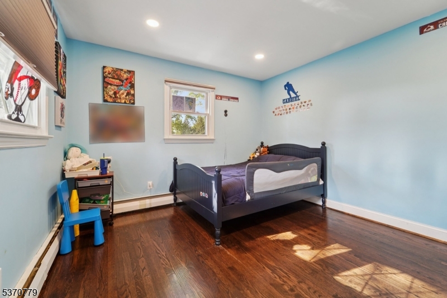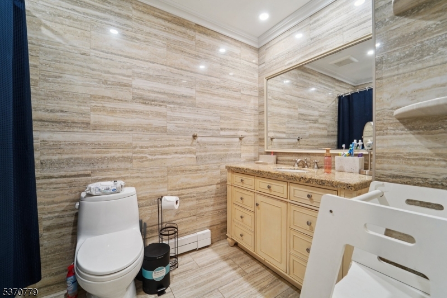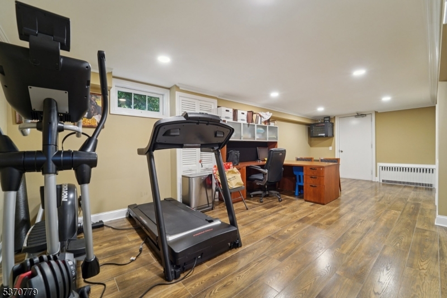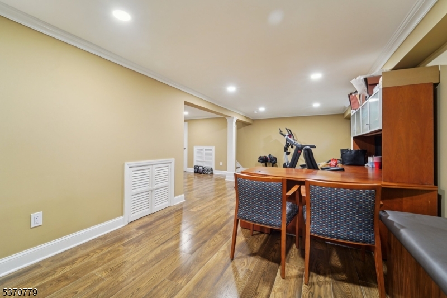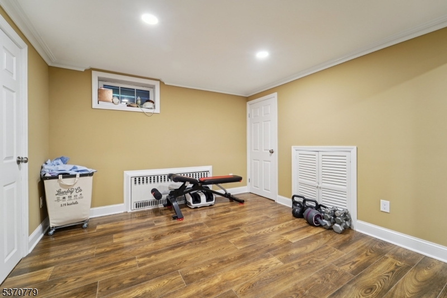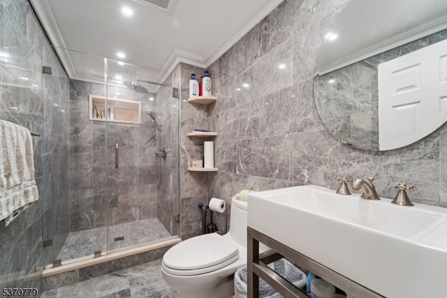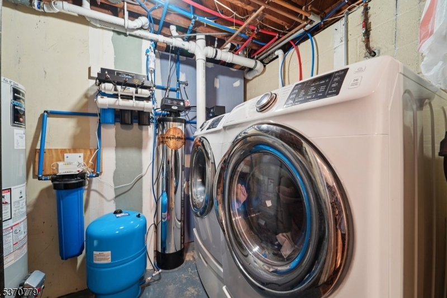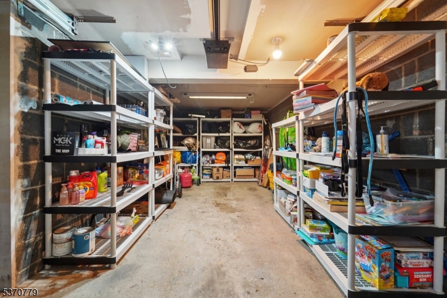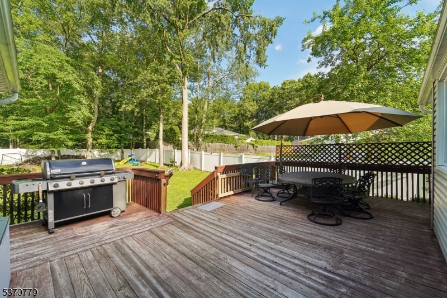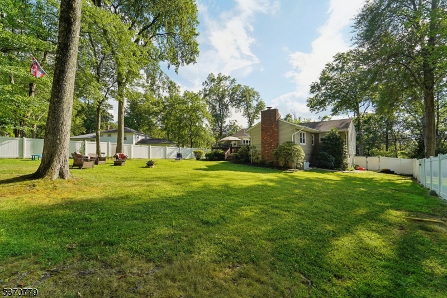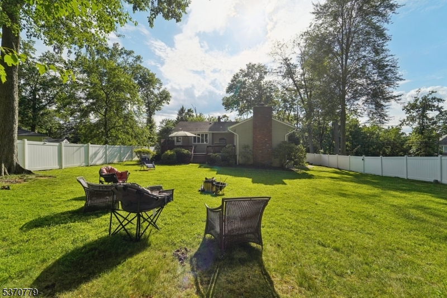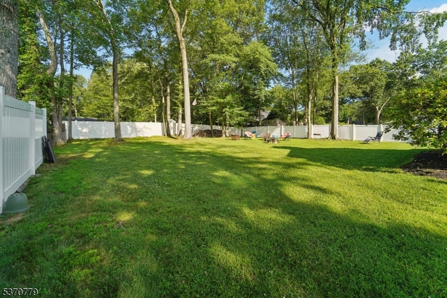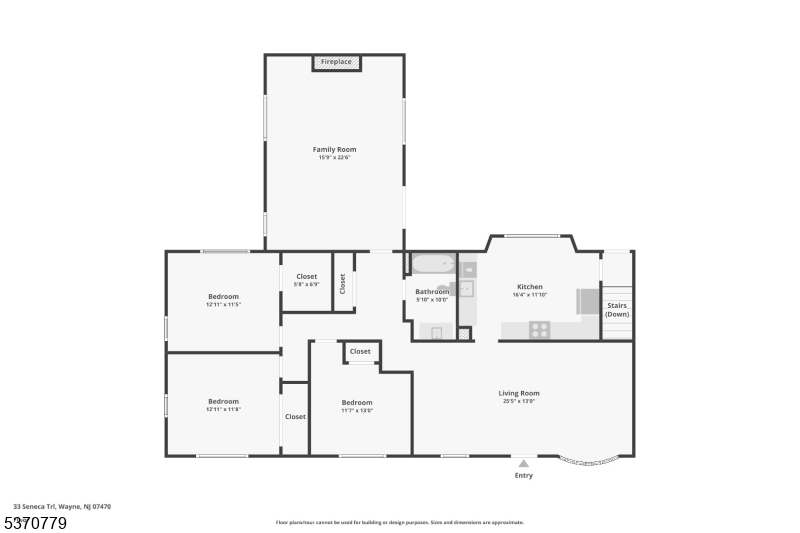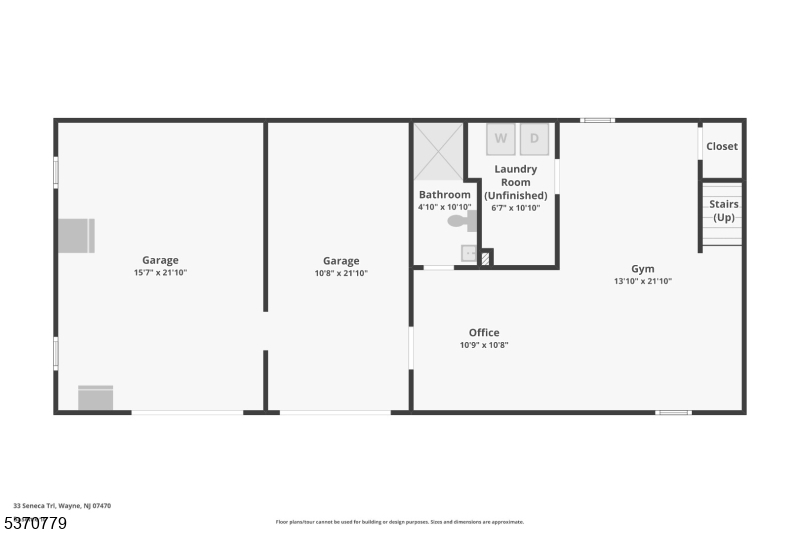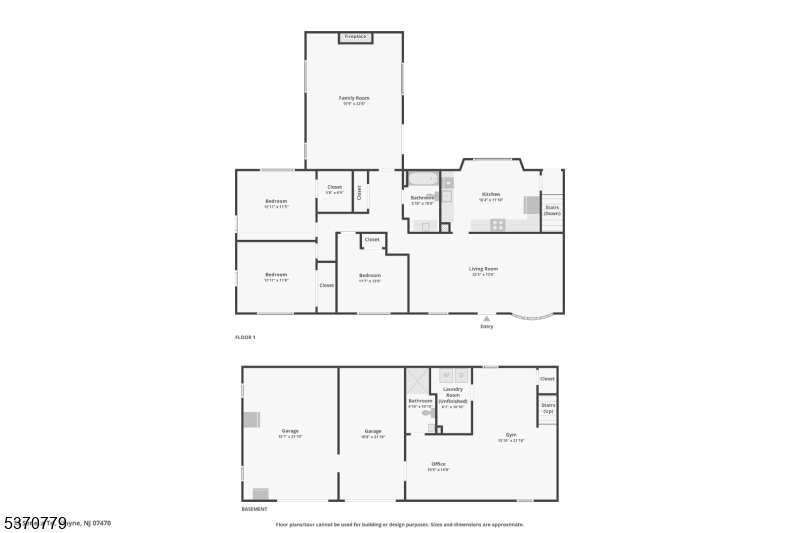33 Seneca Trl | Wayne Twp.
Welcome home to this charming 3 bedroom, 2 bathroom Ranch nestled on a generous, level lot. The inviting living room and dining room combo offers a seamless flow, perfect for everyday living and effortless entertaining. Bathed in natural light, the open-concept design creates a warm and welcoming atmosphere. A large cased opening leads into the tastefully updated kitchen, featuring custom cabinetry, granite countertops, a stylish backsplash, and stainless steel appliances. Just beyond the kitchen, the spacious family room boasts vaulted ceilings with wood beams and a cozy wood-burning fireplace an ideal space to relax at the end of the day. Sliding glass doors open to the expansive rear deck, perfect for outdoor dining and hosting gatherings. The generous primary bedroom offers a large closet and serves as your private retreat, while two additional bedrooms and a full bath complete the main level. Downstairs, the full finished basement includes a home office, den, laundry area, and ample storage. The fully fenced backyard provides privacy and plenty of space for play, gardening, or entertaining. A 2-car attached garage and ample driveway parking add convenience. Enjoy a lifestyle that blends comfort, privacy, and space just moments from shopping, dining, and easy access to NYC. GSMLS 3974500
Directions to property: Osborne Terrace to Seneca Trail
