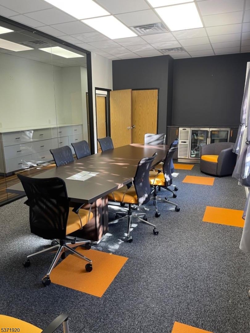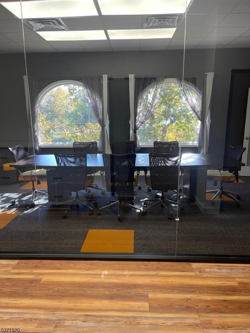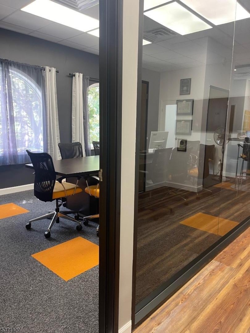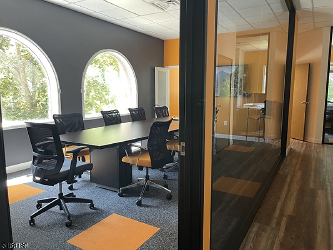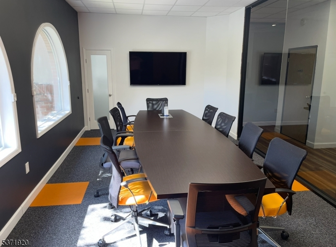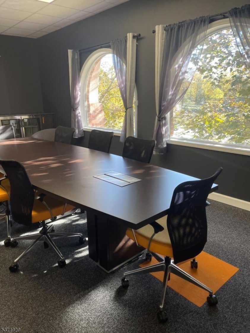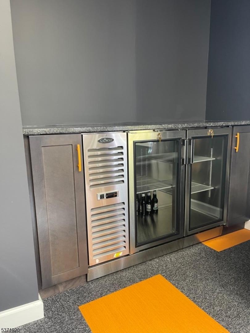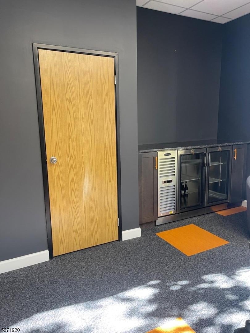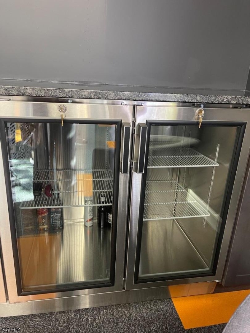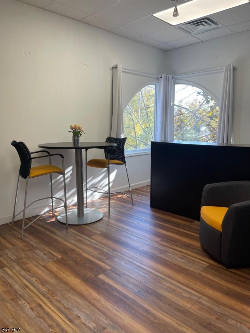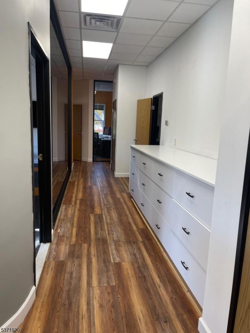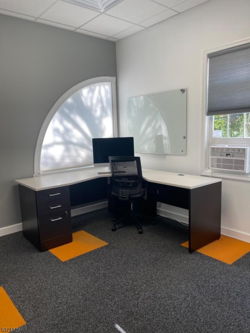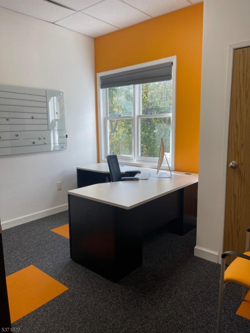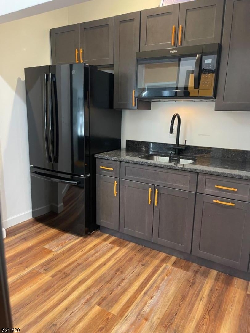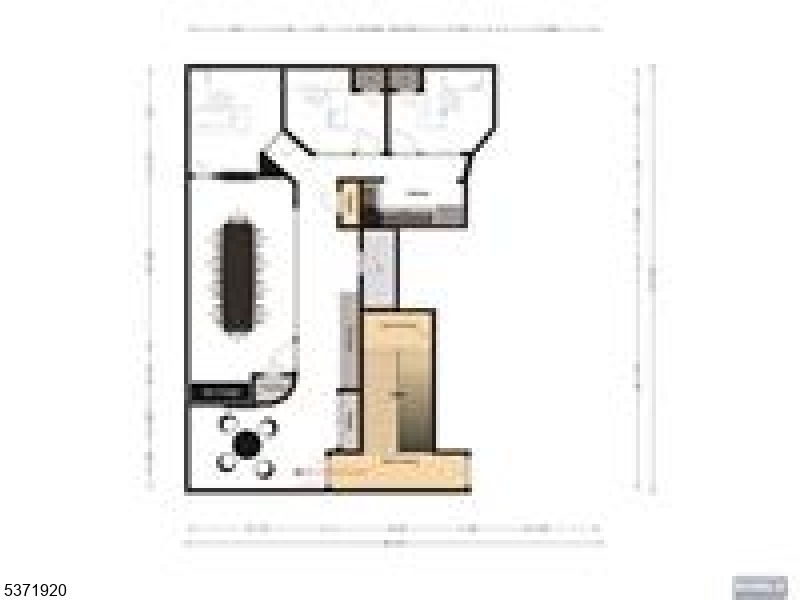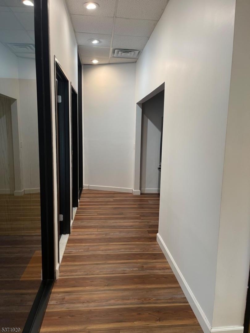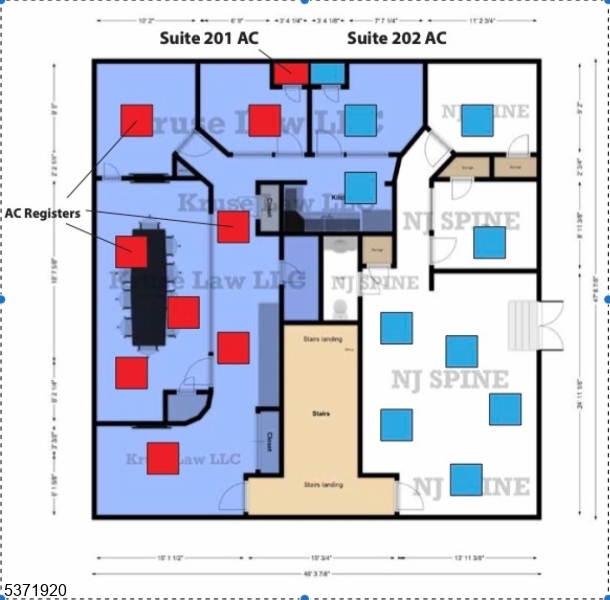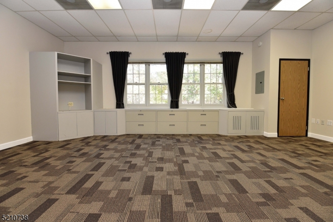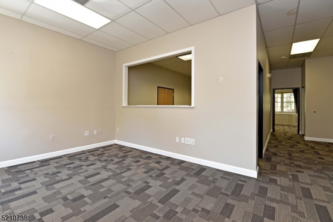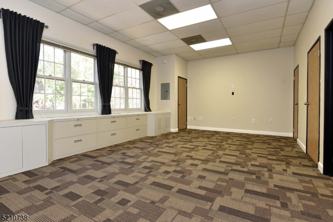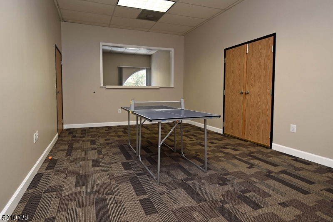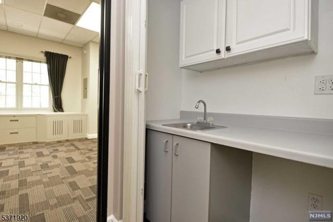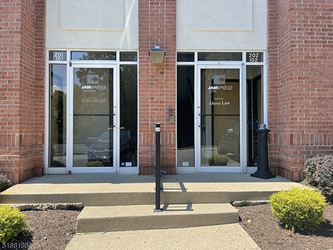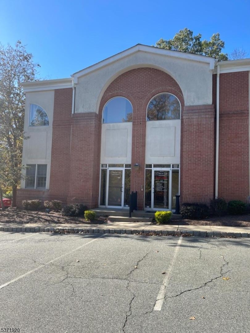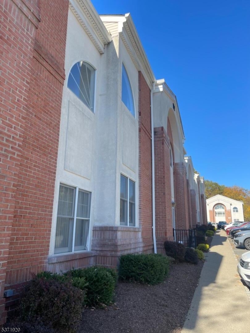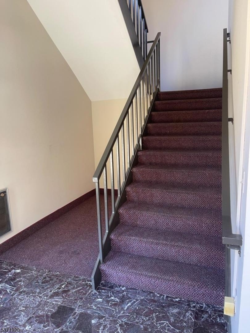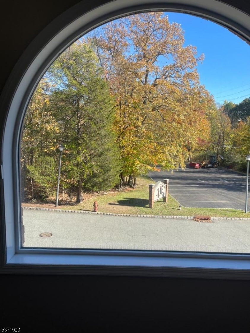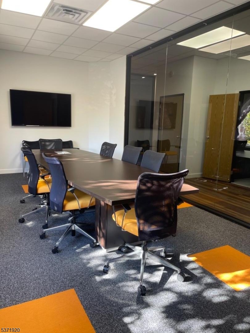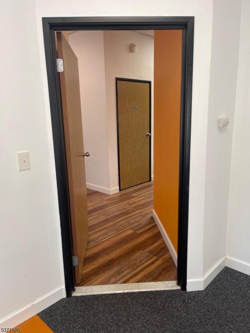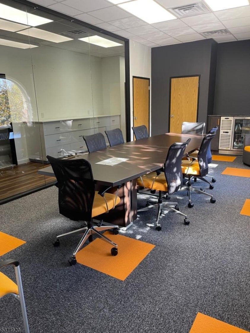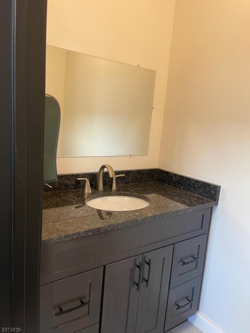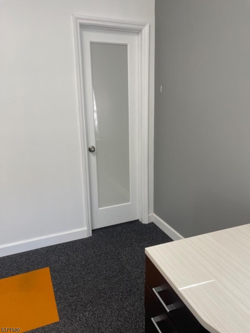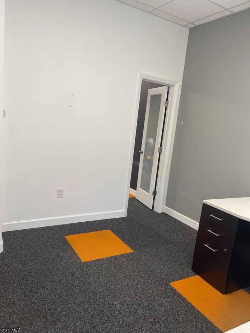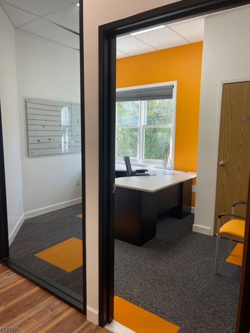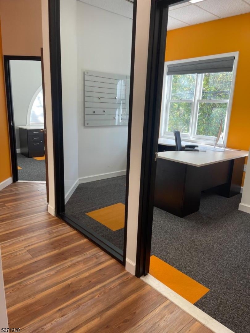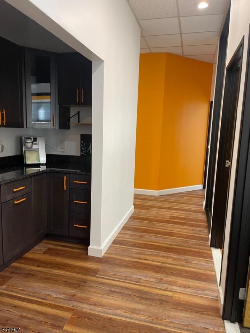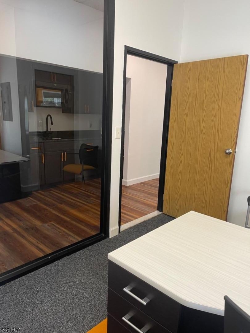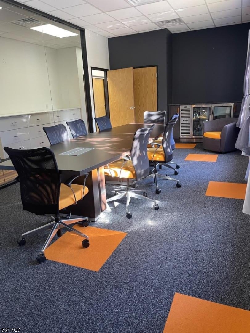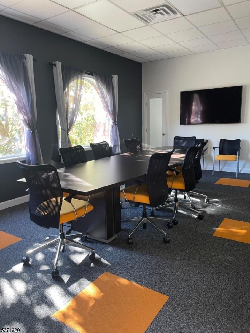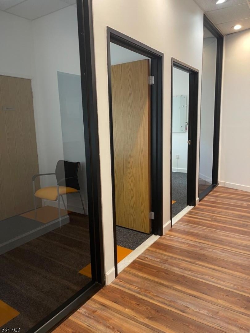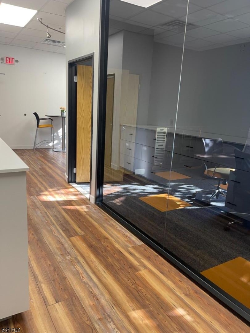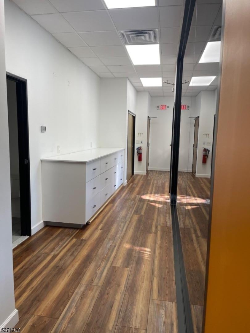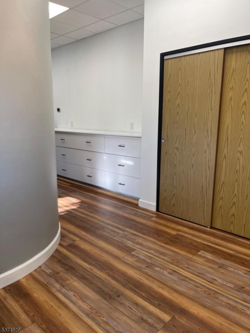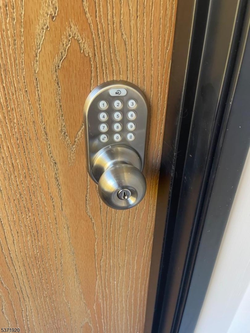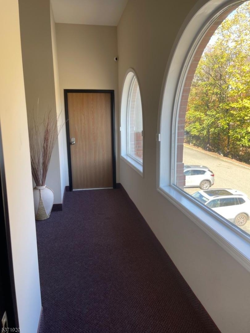502 Hamburg Tpke | Wayne Twp.
3 separate, consecutive corner offices available in prime medical park. W/incoming rent from 2 now leased, combined Suites, all fees are paid! 3 versatile Sts all on 2nd floor, must be sold together, no exceptions. Excellent opportunity for buyers to occupy, expand their business, or for investors seeking rental income. All suites are impeccable, spacious and bright with high ceilings and walls of glass creating an open-concept feel. Ste 201 now vacant, offers a welcoming reception lounge, conf rm w/seating for 10, bar and fridge, collaborative work spaces, generously sized offices, and state-of-the-art kitchen equipped w/ref and microwave. Each suite has its own entrance and private bth. Beautifully decorated, Ste 201 is a turn-key sale, w/all furnishings included! Avail for immed possession. Investor-only units currently leased to chiropractor @ $3,100. w/2 year lease and option for 2 more years. Each ste is 1,100 SF. Taxes are $5,060, maintenance is $375 ea. Seller will consider holding a note. Wayne Commons is a highly desirable professional office complex in an ideal location with great exposure. Extremely convenient, w/easy access to trans, eateries and shops. Near major rtes, St. Joseph and Wayne Hospitals, just 20 miles from NYC. Fabulous opportunity to network with many professionals, includ. law, medical, and dental practices, already taking advantage of this busy complex. Ample parking. Don't miss this one, it's a must see at this newly adjusted price, won't last! GSMLS 3975484
Directions to property: Hamburg Tpk direct to Wayne Commons
