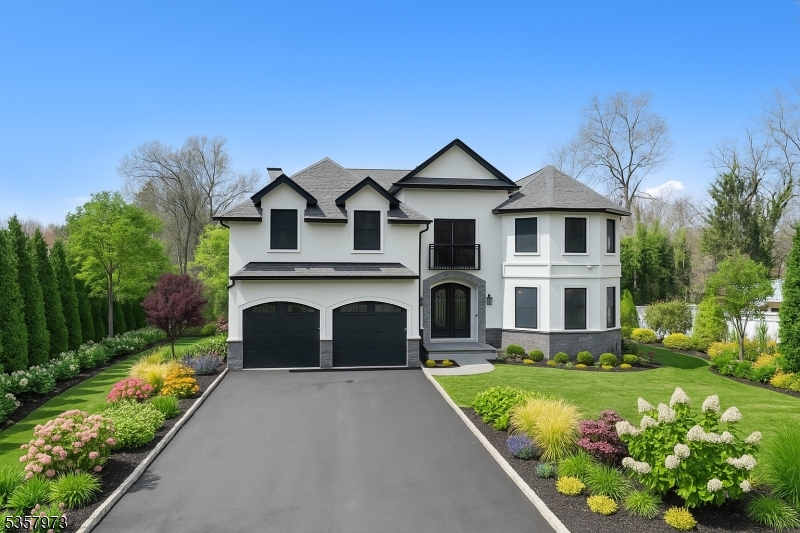10 Kathleen Ct | Wayne Twp.
Discover timeless elegance in this brand new custom-built home in desirable Packanack Lake, featuring 5 spacious bedrooms and 4.5 beautifully designed bathrooms. From the grand two-story foyer to the detailed finishes throughout, every space reflects quality craftsmanship. The chef's kitchen showcases custom cabinetry, quartz countertops, a striking backsplash, high-end appliances, a pantry, and a separate butler's pantry with wine fridge and storage. A formal dining room and inviting living room provides an ideal setting for entertaining. The great room which is open to the kitchen and casual dining area, offers a warm and welcoming space with a fireplace, coffered ceiling, and access to the deck and yard for seamless indoor-outdoor living. A first-floor bedroom with private en suite is ideal for guests or a home office. The mudroom off of the garage adds function and organization to everyday living. Upstairs, the luxurious primary suite features vaulted ceilings, a fireplace, oversized walk-in closet, and spa-like bath with soaking tub and large glass shower. A second en suite, two additional bedrooms with Jack & Jill bath, laundry room, and a walk-in attic complete the upper level. The expansive basement includes rough plumbing for a future bath.This smart home features the latest in modern living including built-in speakers, EV charger and central vacuum making it the perfect blend of timeless craftsmanship and today's luxury living. GSMLS 3977610
Directions to property: Ratzer to Oakwood to Lake Drive East to Brookwood to Kathleen


