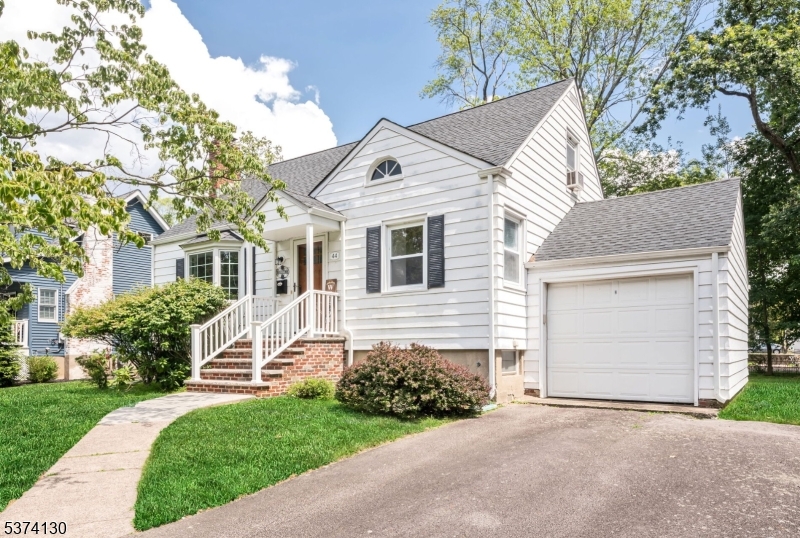44 Hillcrest Dr | Wayne Twp.
Don?t miss this rare opportunity to own a wonderful 4-bedroom, 2-full bath home in the pastoral Packanack Lake section of Wayne. Enjoy being a part of this private-access lake community! This home offers a sunny and inviting Living Room with a wood burning fireplace, Dining Room with classic built-ins and an updated Kitchen with newer appliances and lots of counter space. From the Kitchen, access the door to the partially covered deck where you may enjoy your morning coffee. The rest of the first floor offers two bedrooms and an updated full bath as well as access to the basement stairs. The second floor has two additional bedrooms and a second full bath. The unfinished basement features higher ceilings, updated electrical panel, new boiler, washer/dryer (included) and lots of storage. And an attached garage provides (snow-free/rain-free) protection for your car and more storage Membership in the Packanack Lake Country Club and Community Association offers access to the Clubhouse, Beaches, Baseball/Softball, Swimming, Golf, Tennis, Pickleball, Fishing, Boating and special events. GSMLS 3977742
Directions to property: Rt. 23 to Cedar Place to Hillcrest Drive


