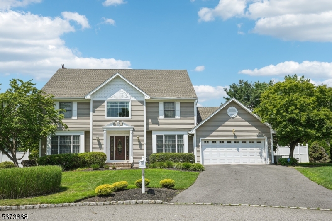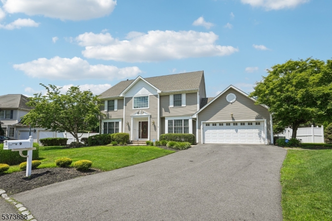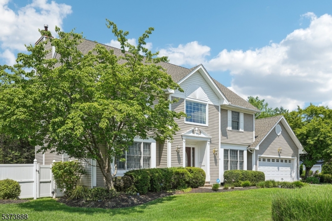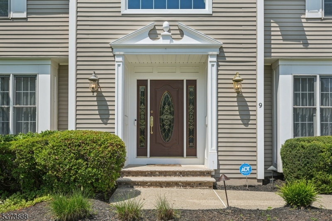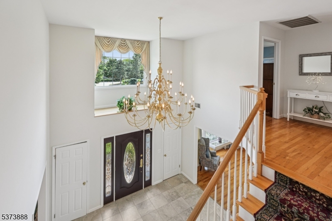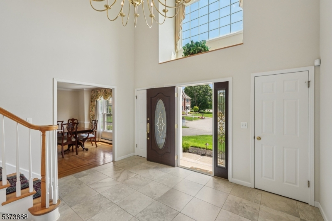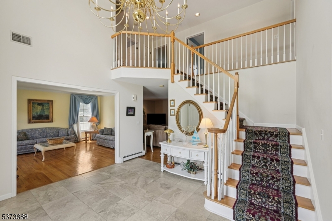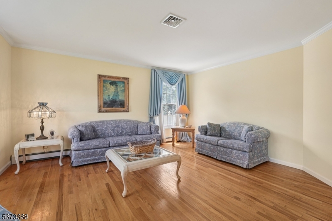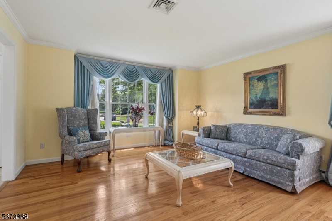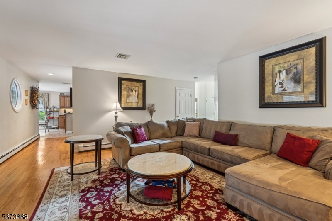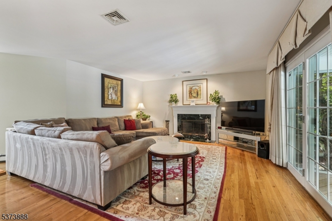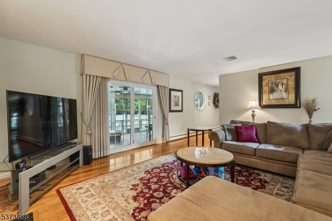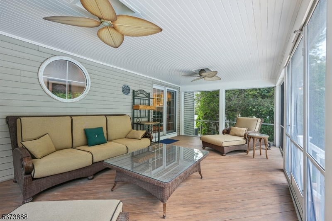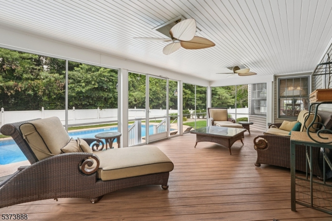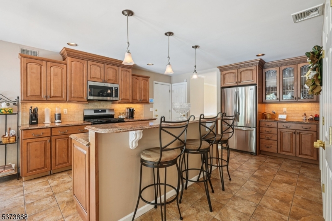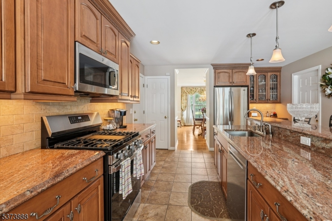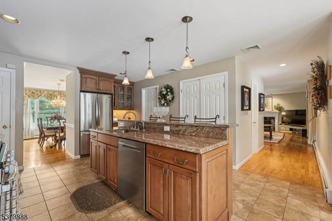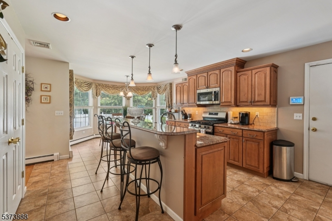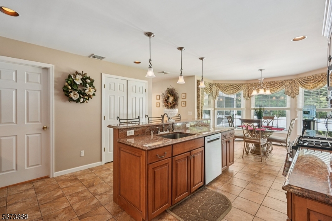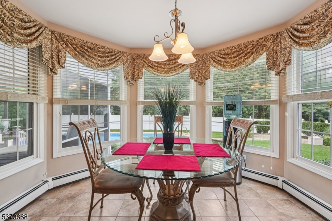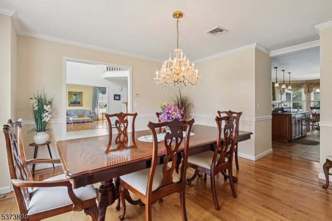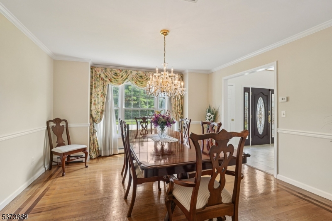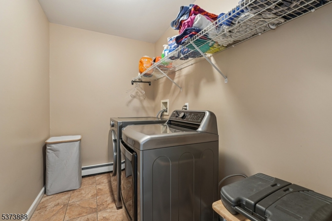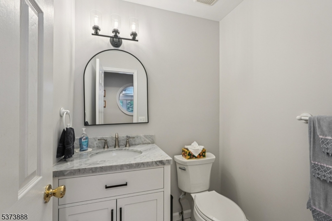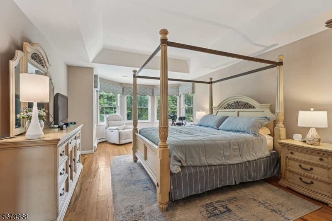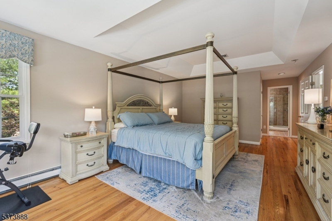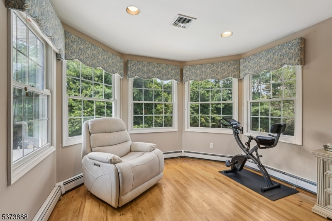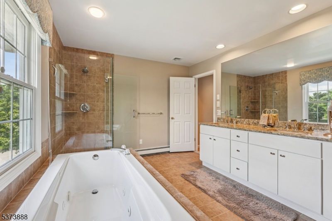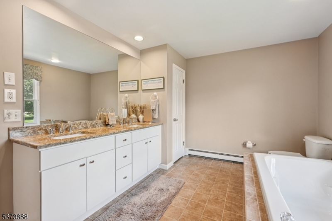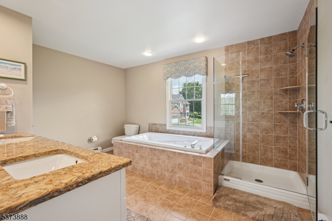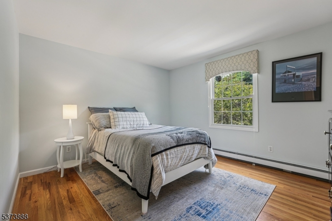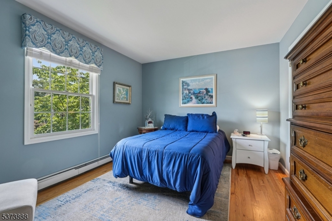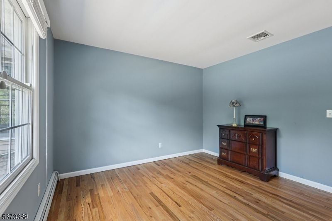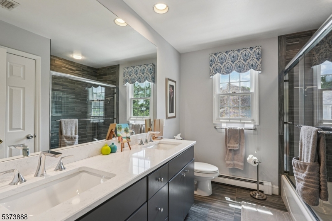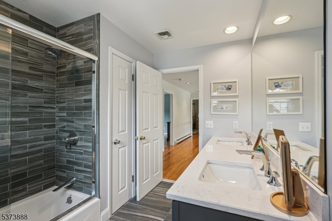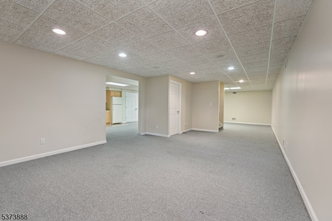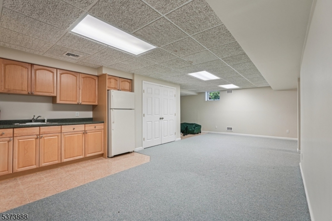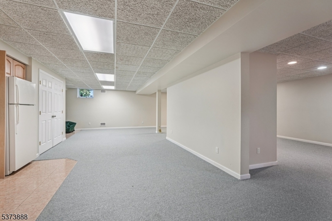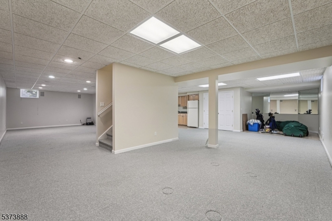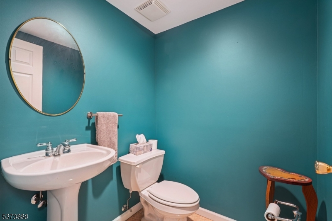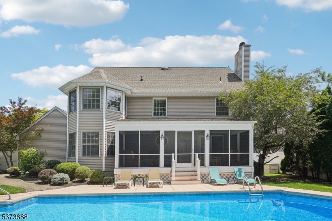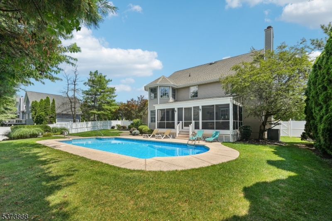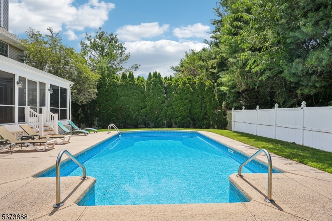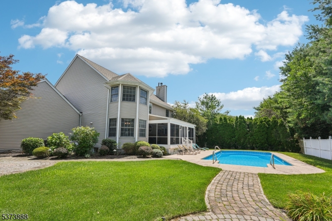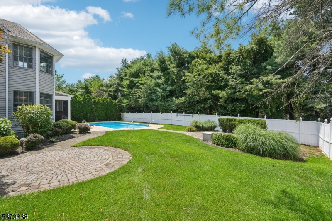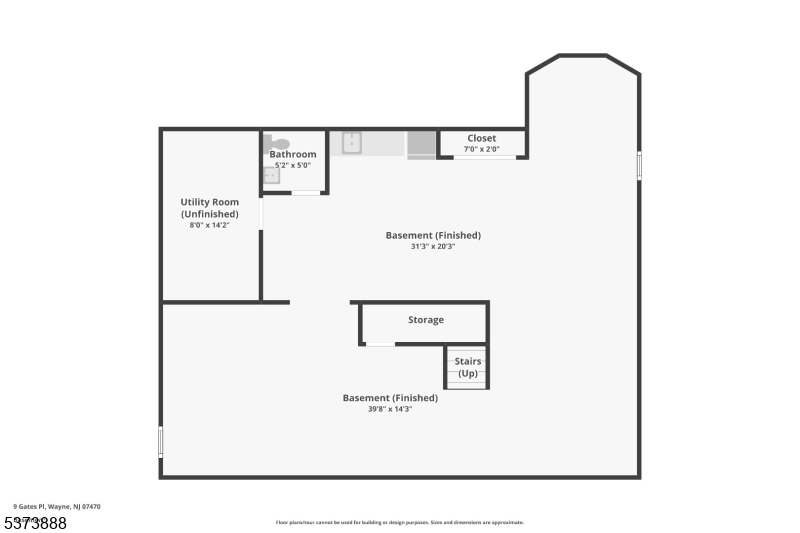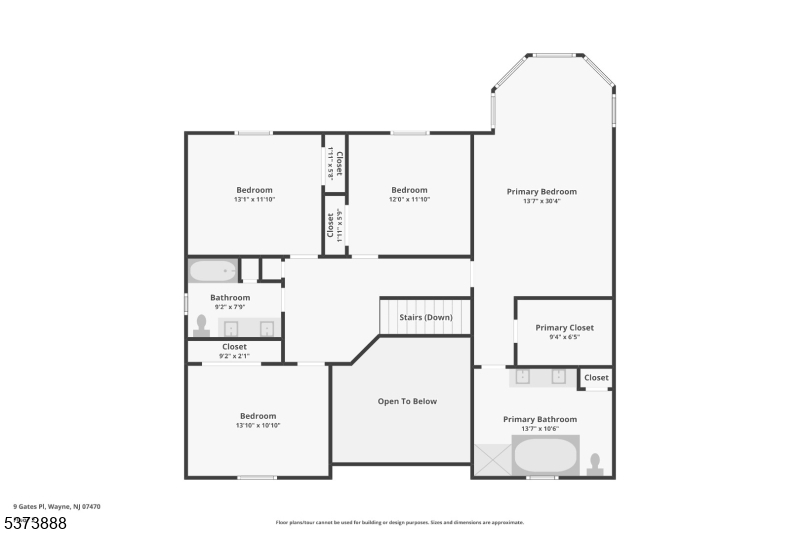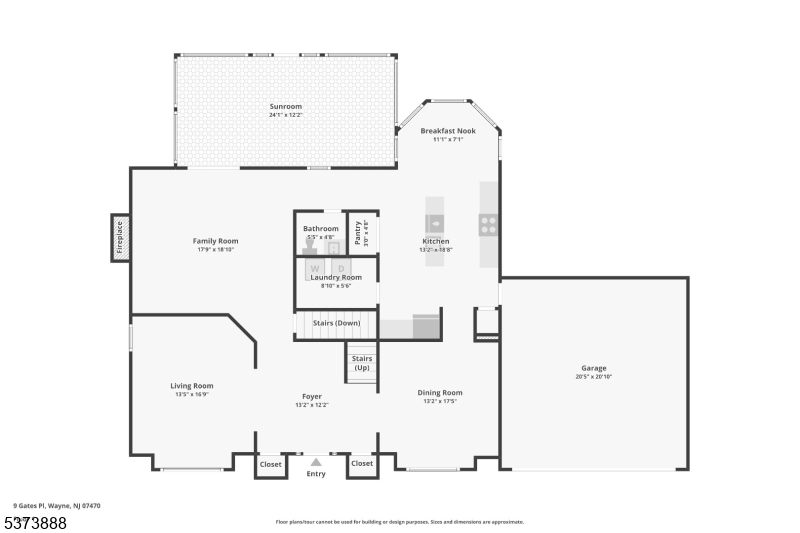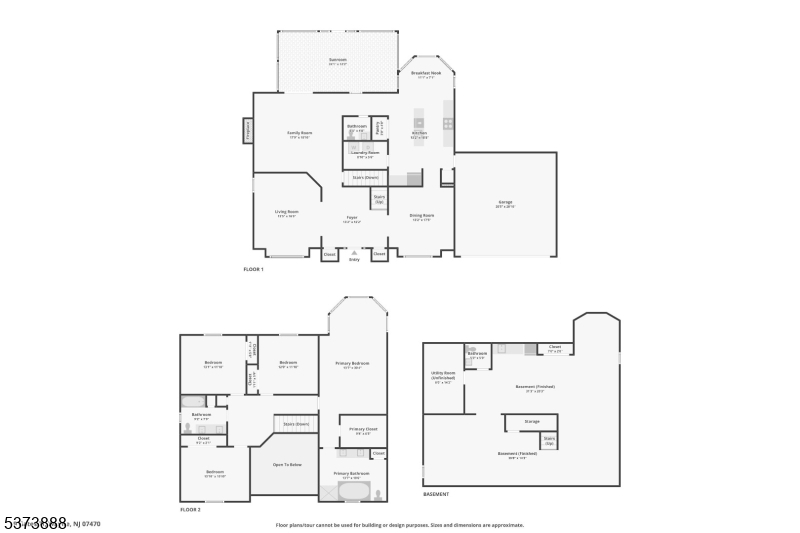9 Gates Pl | Wayne Twp.
Welcome home to this beautifully maintained 4-bedroom, 2.2-bathroom Colonial nestled on a manicured lot in a quiet, sought-after neighborhood. A stunning two-story entry foyer welcomes you into the light-filled main level. The elegant living room flows seamlessly into the family room, where a wood burning fireplace creates a warm and inviting atmosphere. Sliding glass doors lead to a sun-drenched sunroom with expansive windows, offering views of the lush backyard. The updated kitchen is a chef's dream, featuring custom cabinetry, marble countertops, stainless steel appliances, a center island with bar seating, and a sunny breakfast nook. A formal dining room, powder room, pantry, laundry room, and garage entry complete the first floor. Upstairs, the luxurious primary suite boasts a sitting area, walk-in closet, and spa-like en suite. Three additional spacious bedrooms and a full hall bath provide room for everyone. The finished basement offers flexible space for a home office, gym, or rec room, along with a dedicated storage area. Step outside to your own private retreat with an expansive patio and in-ground pool surrounded by mature landscaping creating the perfect setting for outdoor entertaining or peaceful relaxation. With a two-car attached garage and ample driveway parking, this exceptional home offers both comfort and elegance, blending everyday functionality with resort-style living. Live the lifestyle you've dreamed of in this private, beautifully appointed retreat. GSMLS 3979256
Directions to property: Berdan Avenue to Pancake Hollow Drive to Brandywine Place to Gates Place
