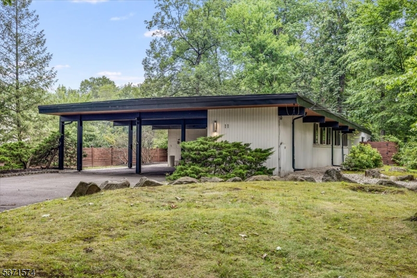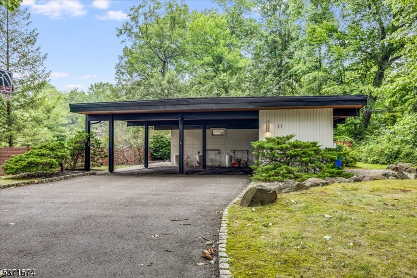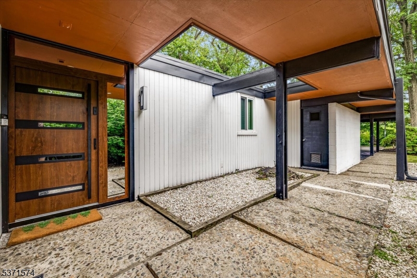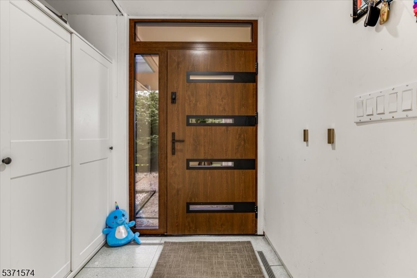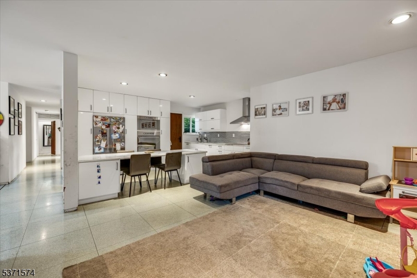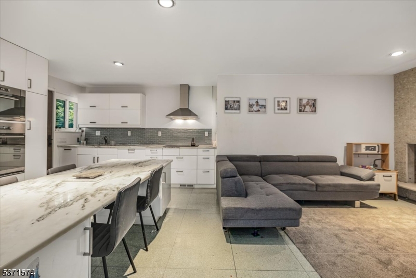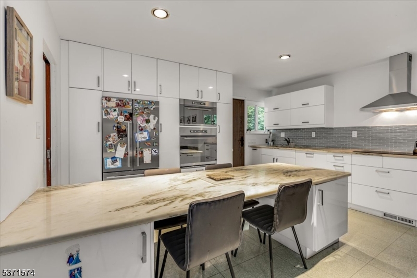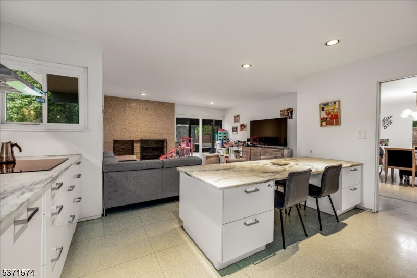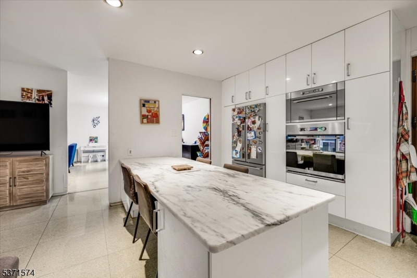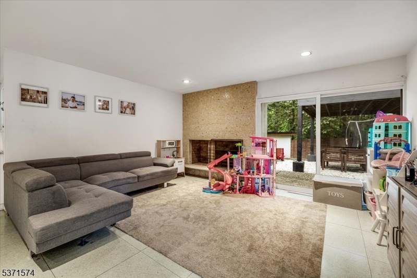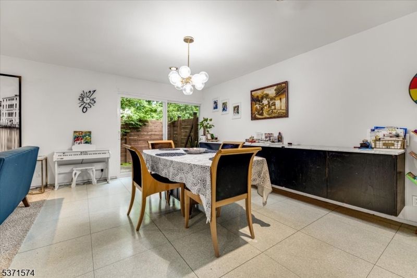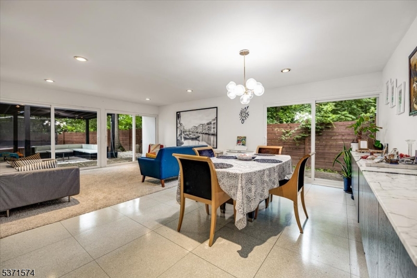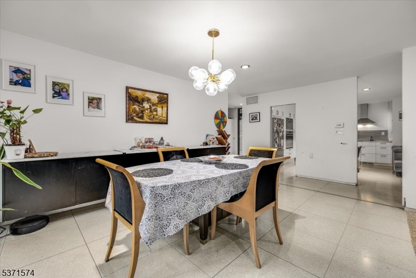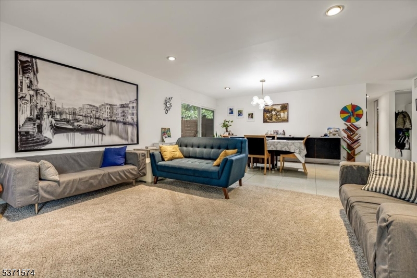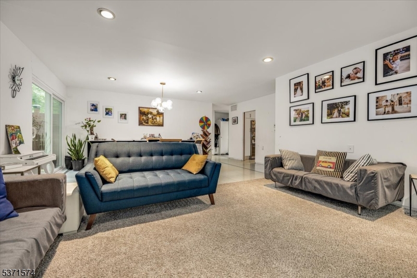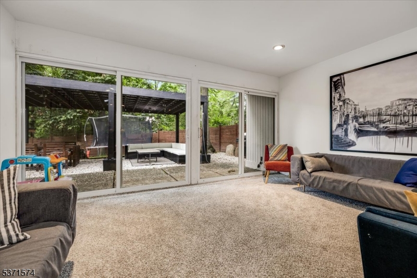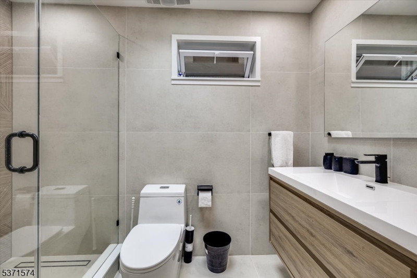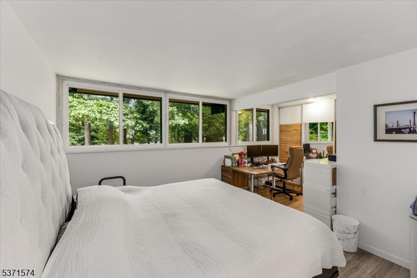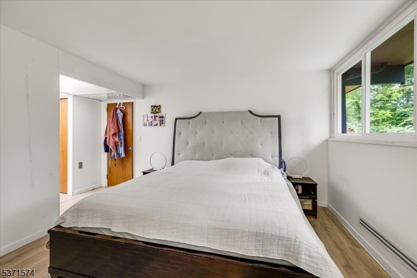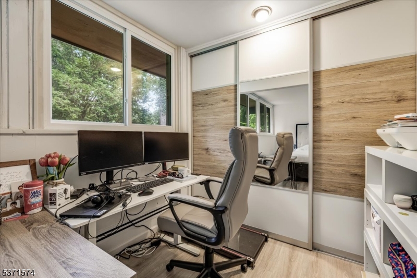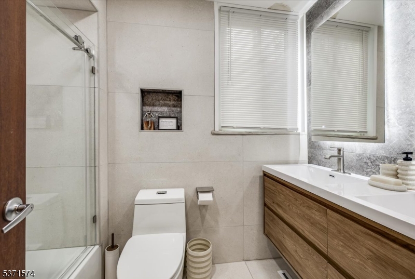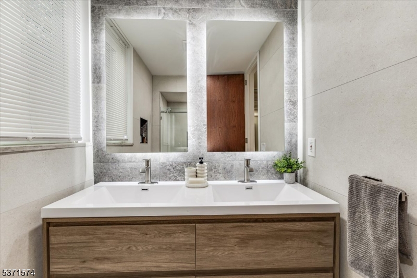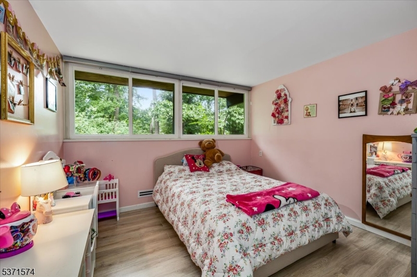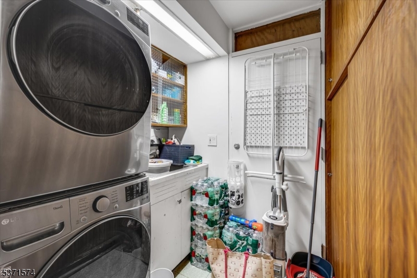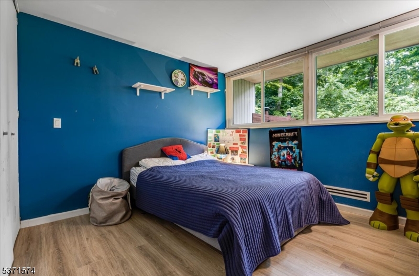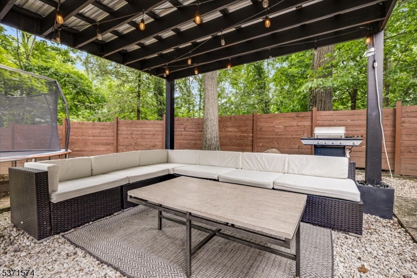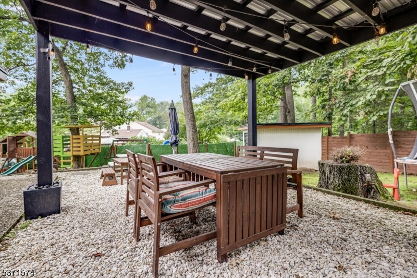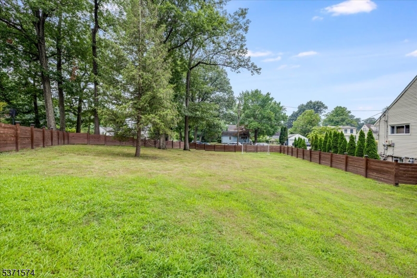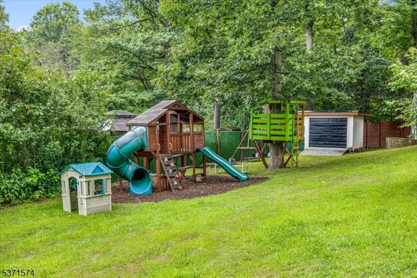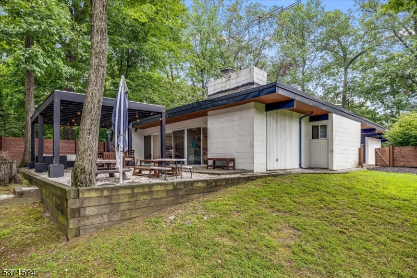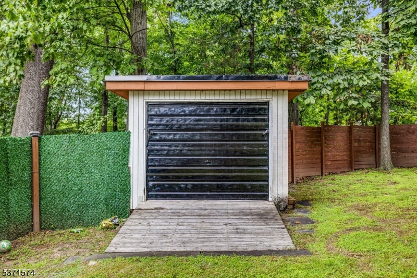11 Fern River Rd | Wayne Twp.
This charming mid-century modern ranch-style home blends comfort, functionality, and flexibility. Designed for easy living, it features a spacious living room ideal for both relaxation and entertaining, along with a separate family room that provides a cozy retreat for casual gatherings or quiet evenings. The eat-in kitchen offers a comfortable setting for everyday meals and extends into a formal dining room, allowing for a larger dining area that easily accommodates more guests for holidays, celebrations, or dinner parties. With three bedrooms and two full bathrooms, the layout is well-suited for a variety of living arrangements. The primary bedroom includes its own private bathroom and a walk-in closet, offering a peaceful and functional retreat. The home also features radiant heated floors, adding a touch of luxury and comfort throughout. Situated on a generously sized lot, the property boasts a backyard perfect for outdoor entertaining, gardening, or unwinding in nature. Located in the desirable section of Wayne, this rental comprises the entire house, providing privacy, space, and the full residential home experience. GSMLS 3979527
Directions to property: Riverview Dr to Fern River Ave
