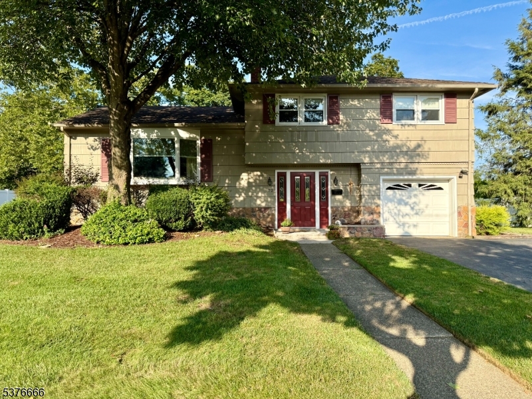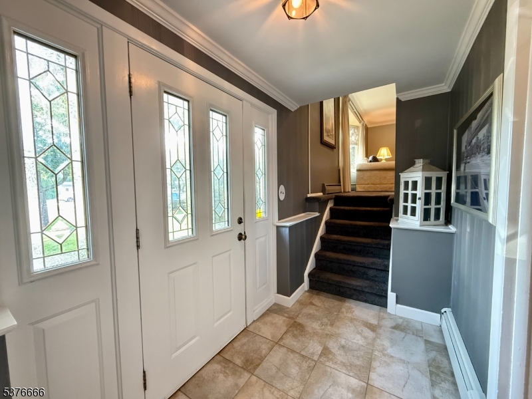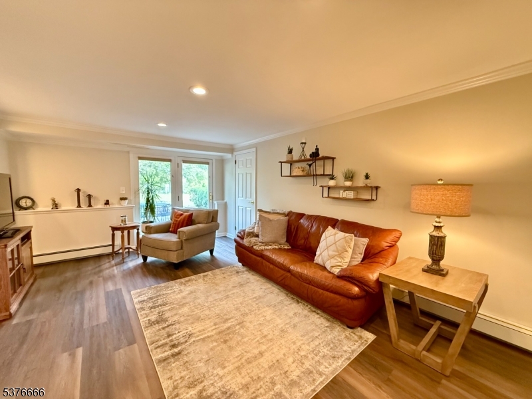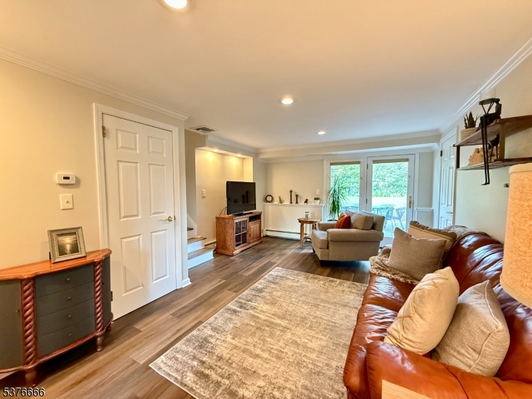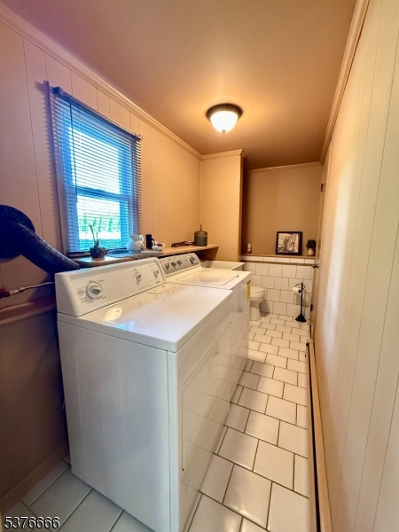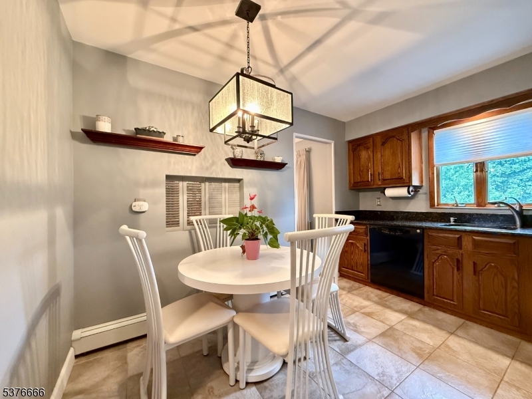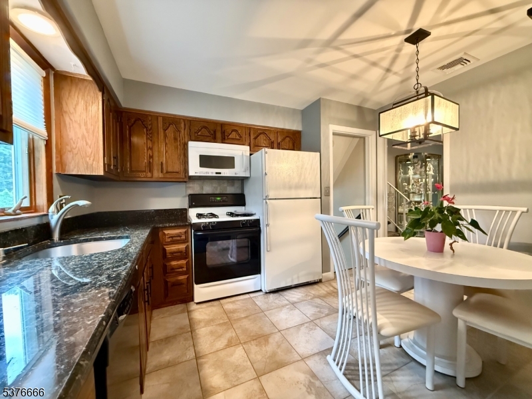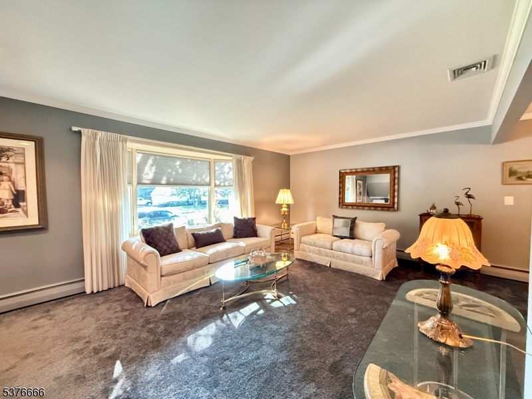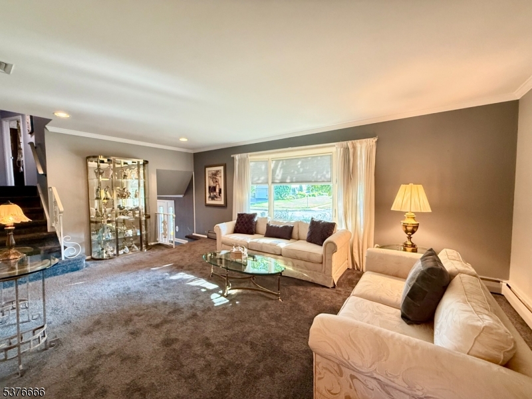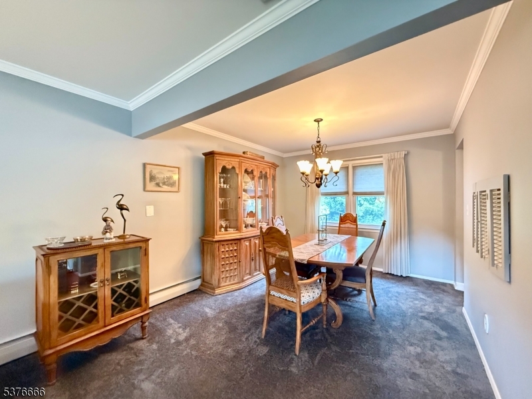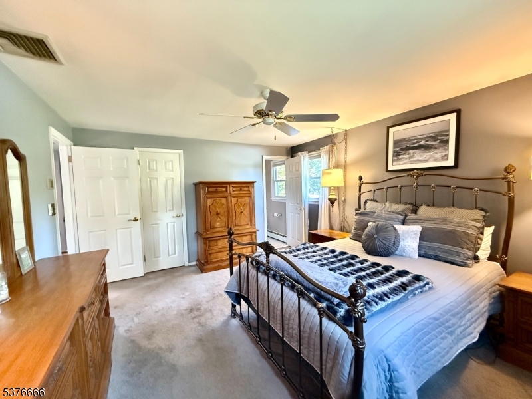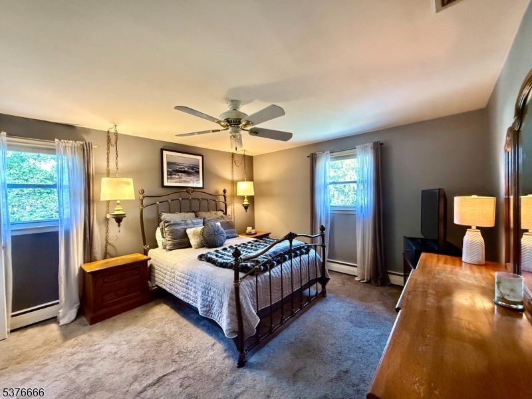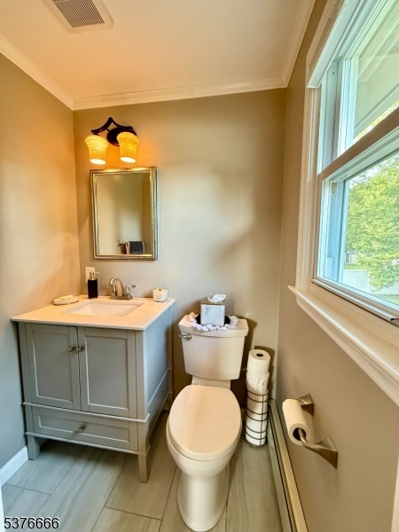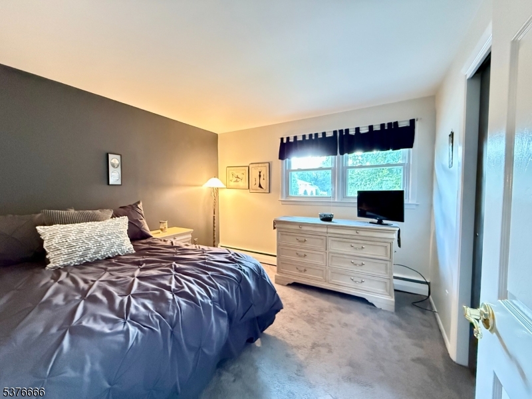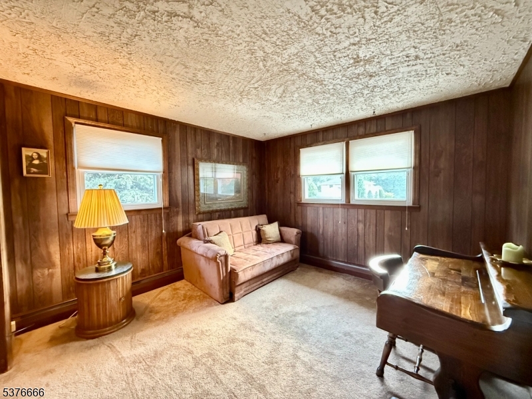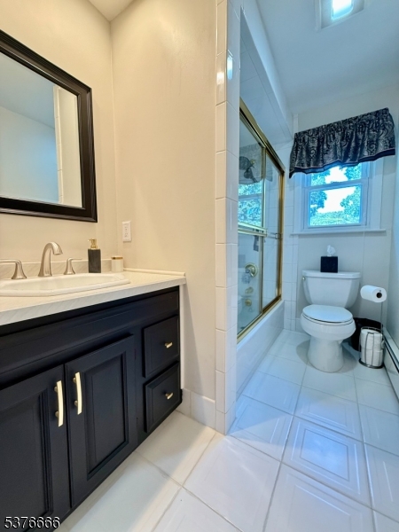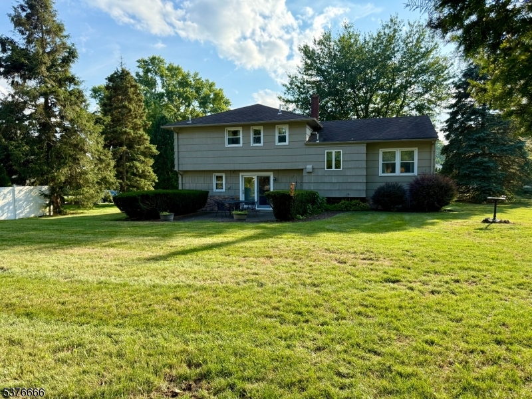72 Atwood Pl | Wayne Twp.
Charming 3 Bedroom Split-Level Home in the Highly Desirable Alps Village Neighborhood of Wayne! This beautifully maintained residence has been loved and cared for by its second owner for over 60 years. Located on a picturesque street, this home offers both comfort and convenience. The ground floor features a welcoming foyer, a cozy family room with sliding doors leading to a lovely patio, and a spacious backyard - perfect for outdoor entertaining. Additionally, there's a convenient laundry room with a half bath. Upstairs, you'll find a formal living room and dining area, along with an eat-in-kitchen. The second level hosts three bedrooms, including a primary suite with a half bath and a walk-in closet. Also, on the second floor is the main bathroom. Additional features include a one car garage, full unfinished basement ready for your personal touch, sprinkler system, hardwood floors underneath the carpeting and a brand new water heater. Great location near schools, shopping, restaurants and much more! GSMLS 3979648
Directions to property: Alps Rd to Linden Ln to Joyce Ln to Piermont Terr to Atwood Pl
