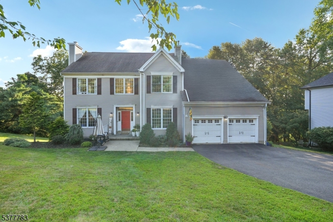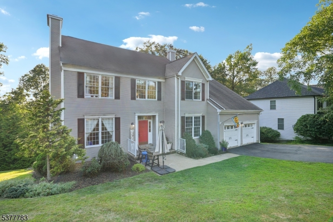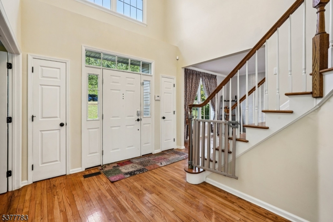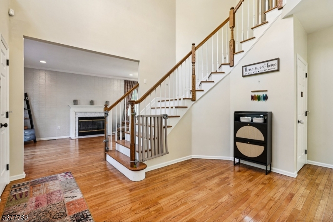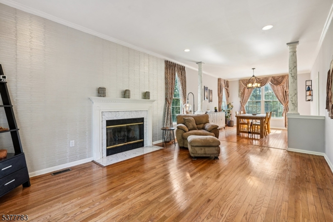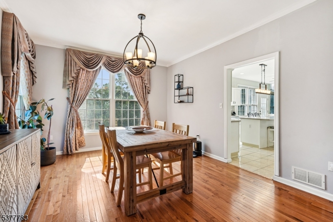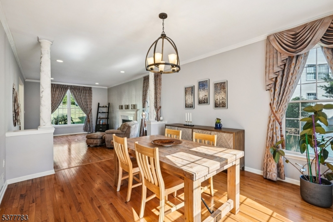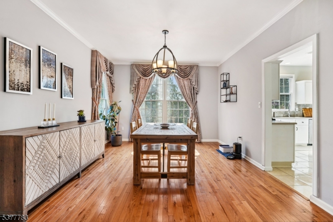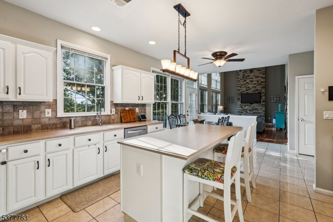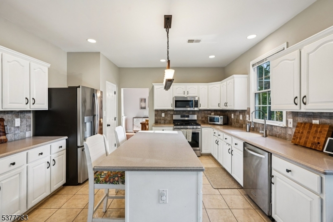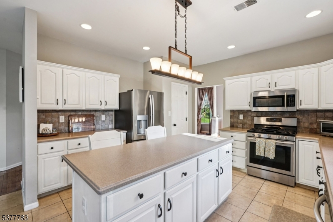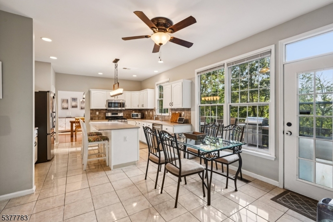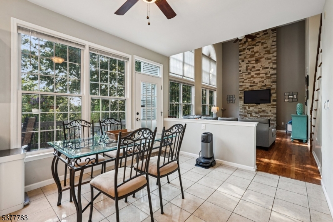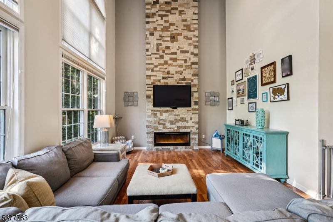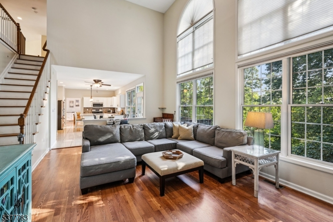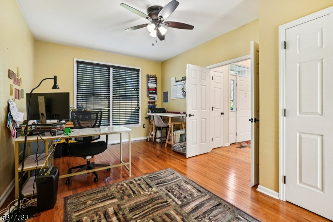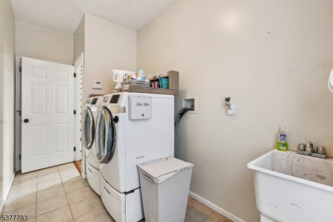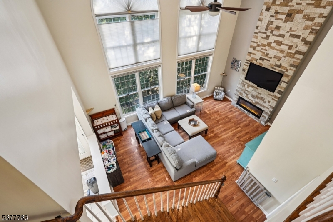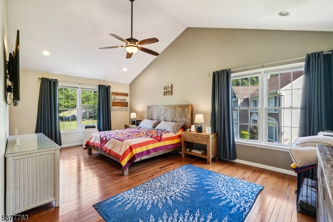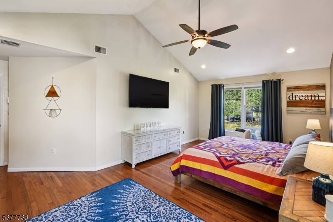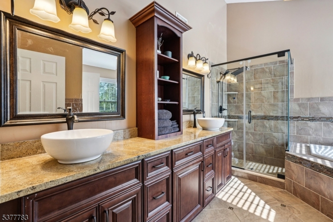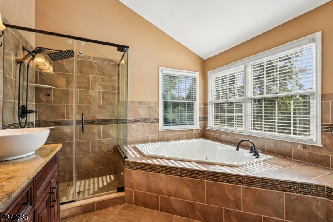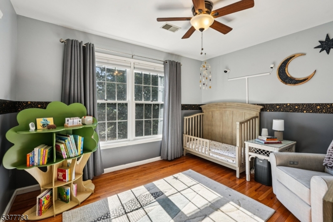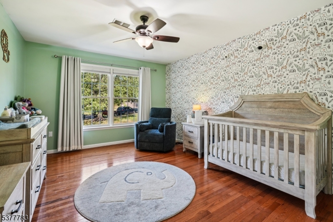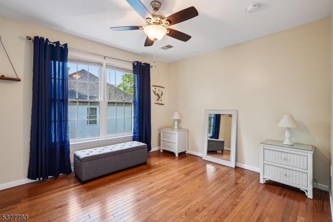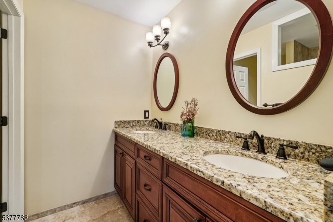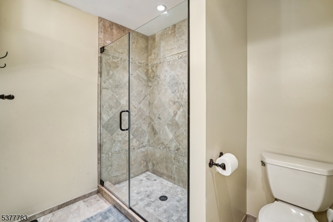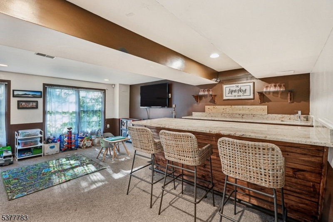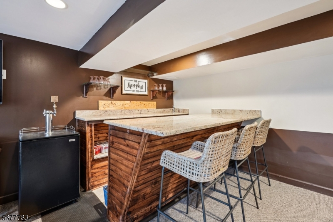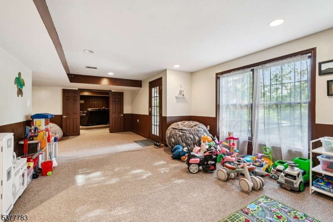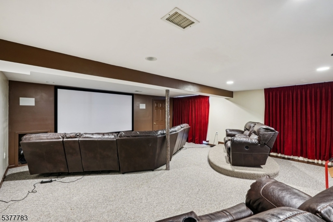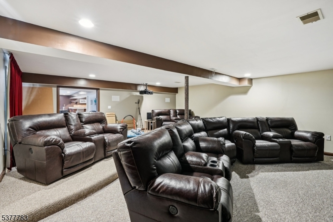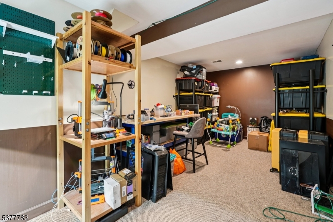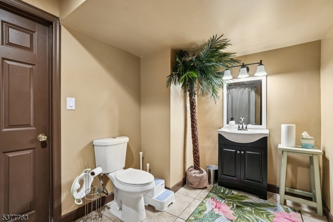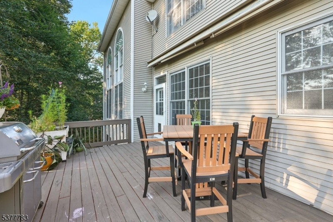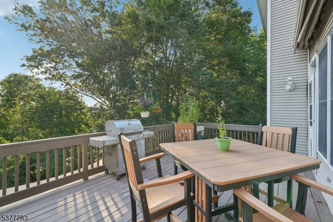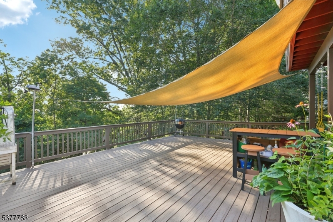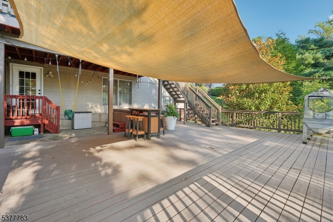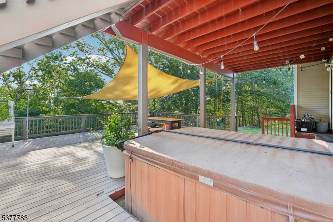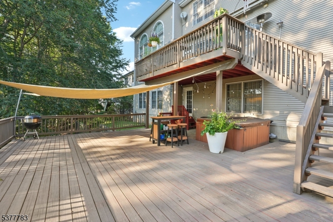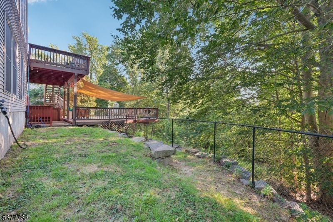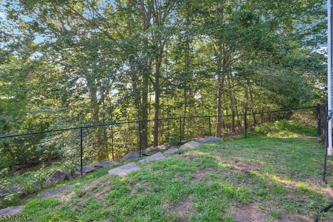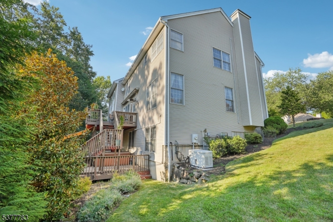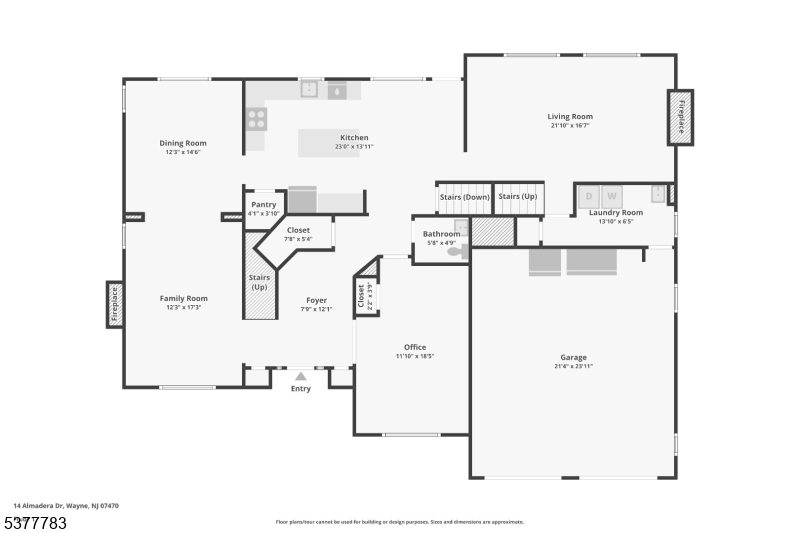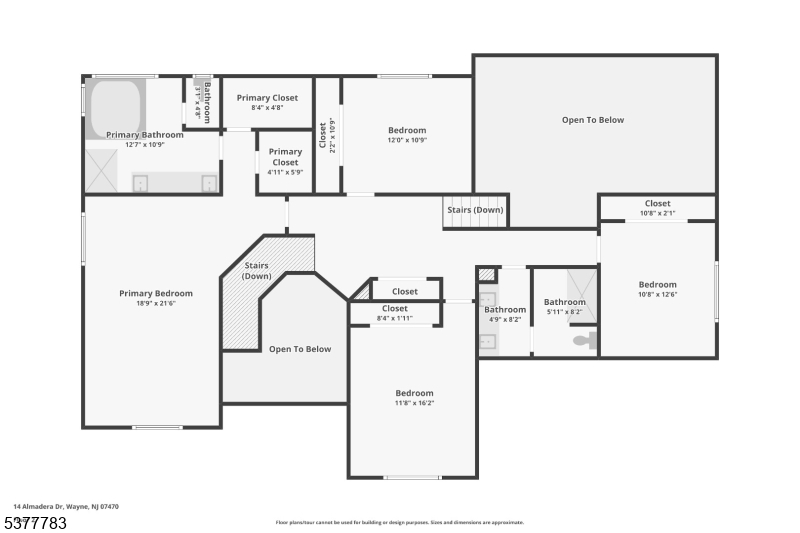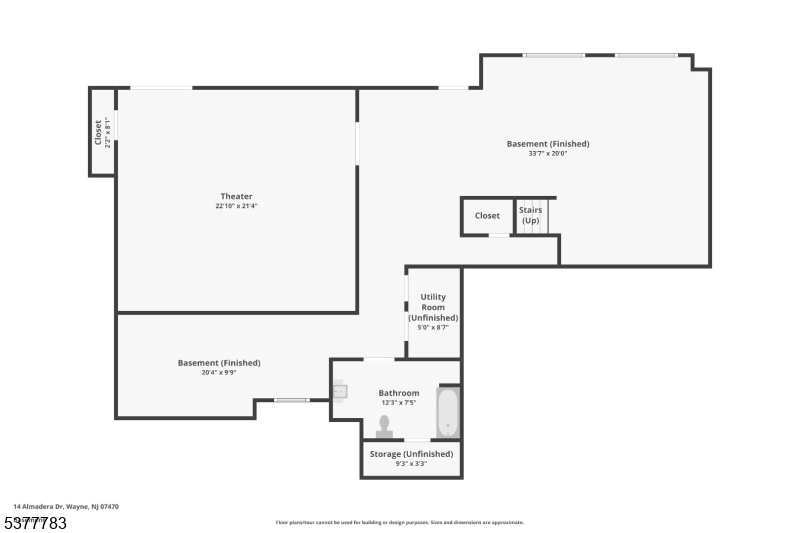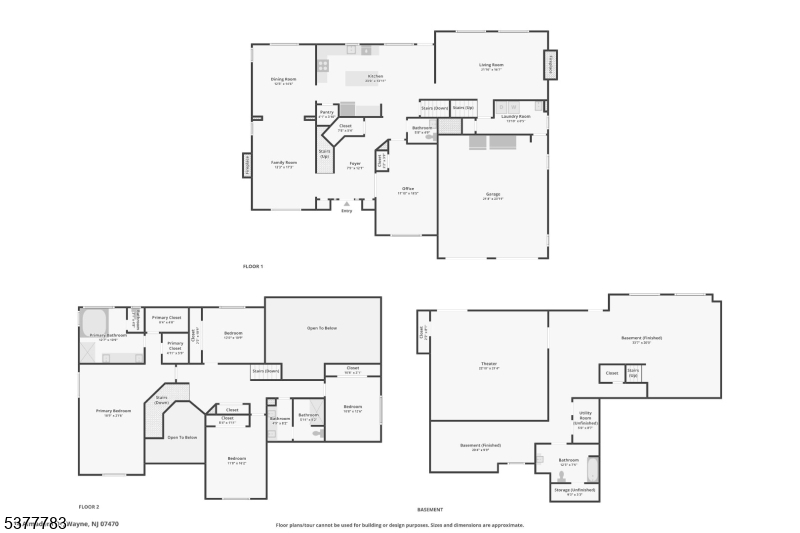14 Almadera Dr | Wayne Twp.
Welcome home to this exquisite 4 bedroom, 3.5 bathroom Center Hall Colonial set on a pristine, manicured lot in the prestigious Almadera Estates. A grand two-story foyer welcomes you into the heart of the home, where timeless elegance meets modern comfort. The foyer opens to a private home office and a formal living room adorned with marble columns, expansive windows, and a gas fireplace for cozy gatherings. The living room flows effortlessly into an elegant dining room, ideal for intimate dinners or festive celebrations. The adjoining family room boasts soaring ceilings, floor-to-ceiling windows, and a second gas fireplace, creating a warm and inviting space for conversation or game nights. The chef's kitchen features custom cabinetry, ample counter space, a stylish backsplash, stainless steel appliances, a center island with seating, and a sunlit dining area. Step outside to the showstopping two-tier deck, perfect for alfresco dining, entertaining, or simply soaking in the breathtaking mountain views. Upstairs, the serene primary suite offers a walk-in closet and a spa-like en suite, accompanied by three additional bedrooms and a full bath. The fully finished basement expands the living space with a rec room, wet bar, media room, and ample storage. 2-car attached garage and ample driveway parking add convenience to the home. Conveniently located near NYC transportation, shopping, and dining, this home blends luxury living with unmatched lifestyle and views. GSMLS 3980849
Directions to property: Garside Avenue to Thorne Hill to Almadera Drive
