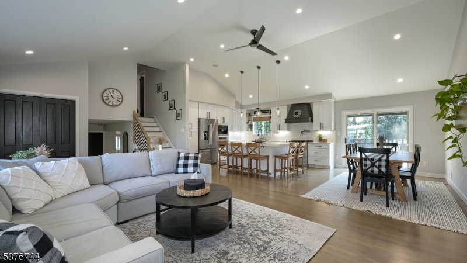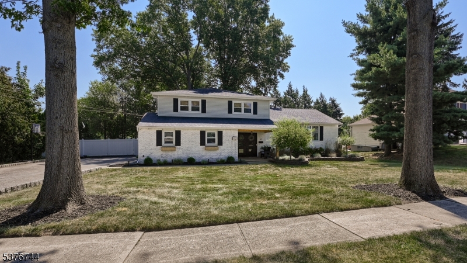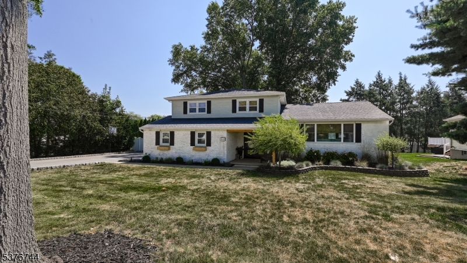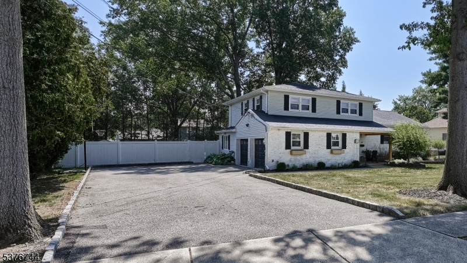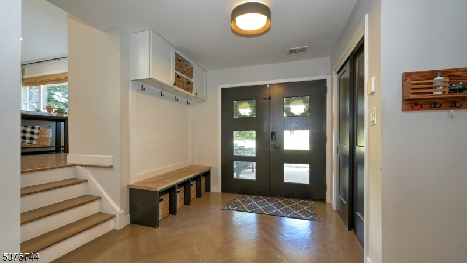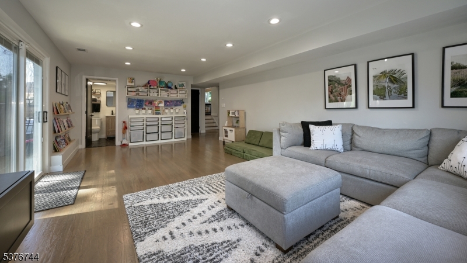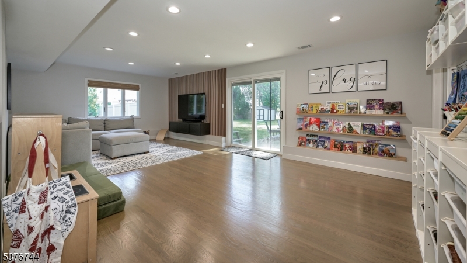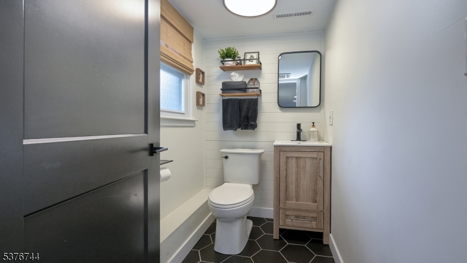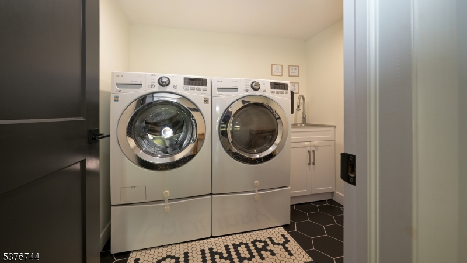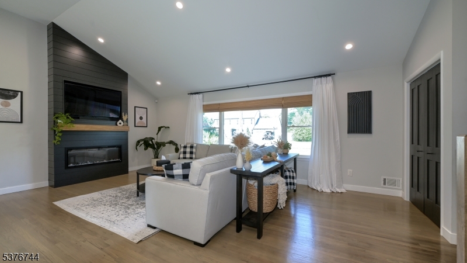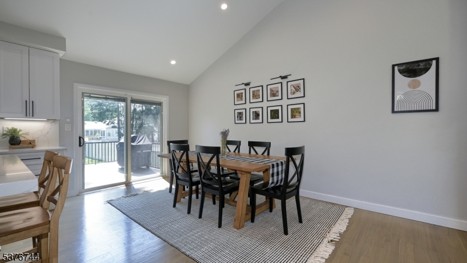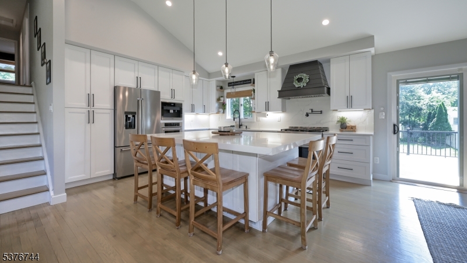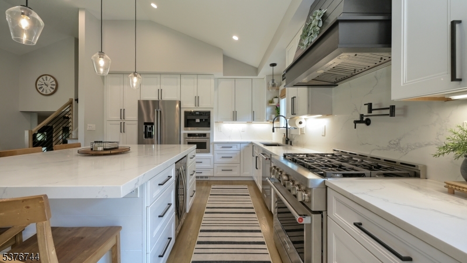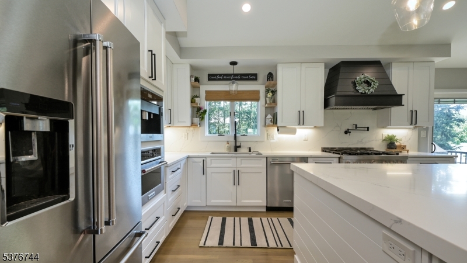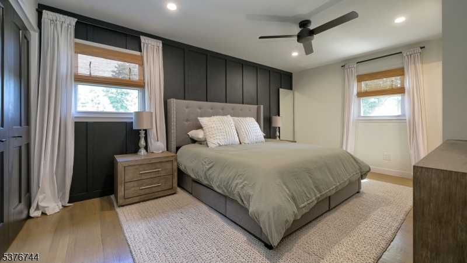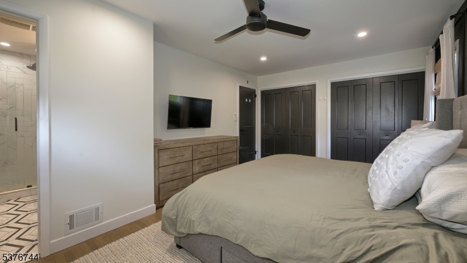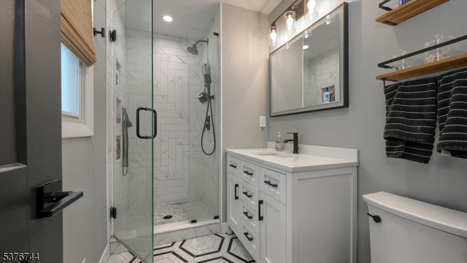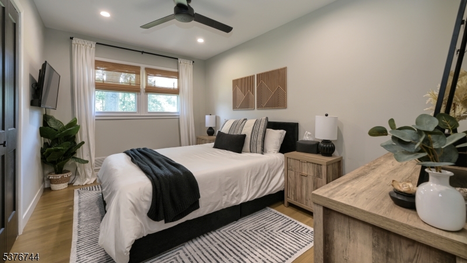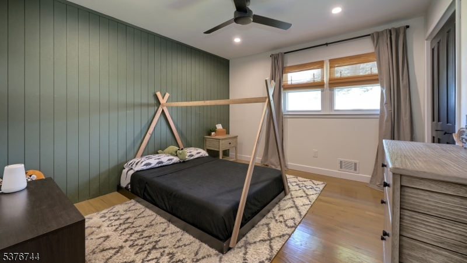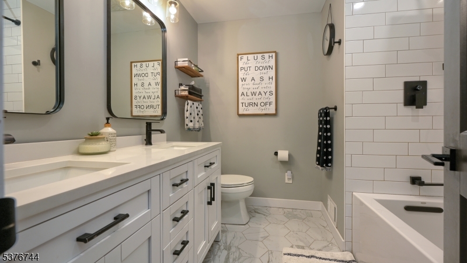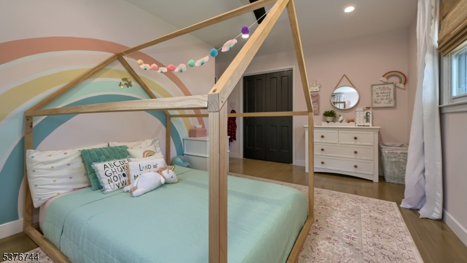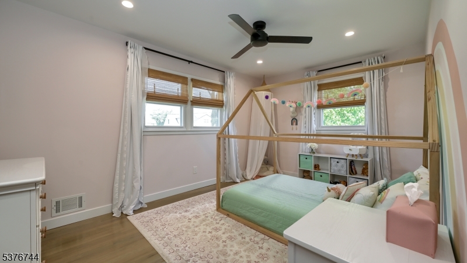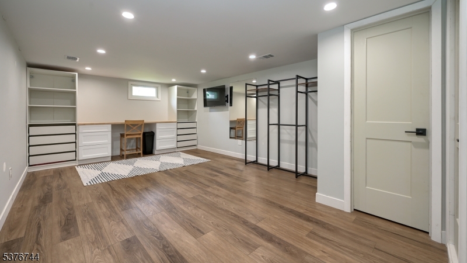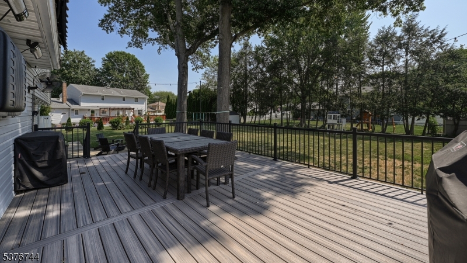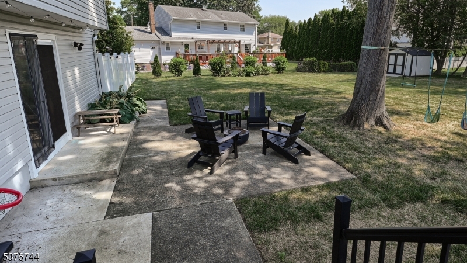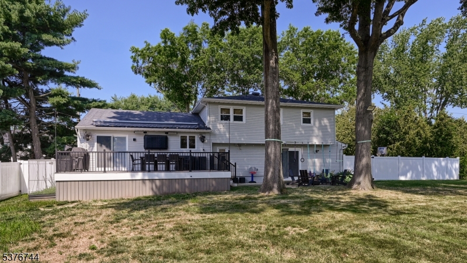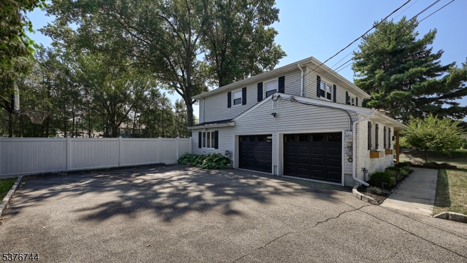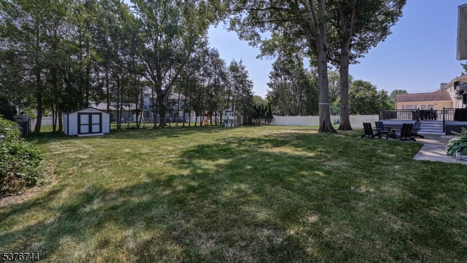52 Camillo Dr | Wayne Twp.
Stunning Colonial Split blends elegance and modern style with perfection throughout. This 4-bedroom, 2.1-bath beauty offers an open concept and sun-filled interior. The ground level features a spacious foyer with herringbone flooring and a built-in mudroom, flowing into a family room with sliders to the patio and a large, level, fenced yard. Also on this level: a powder room, laundry, and access to the 2-car garage. The show-stopping main floor boasts a white gourmet custom kitchen with an oversized island for casual dining, a separate dining area with sliders to the deck, and a living room with vaulted ceiling and electric fireplace. Upstairs, the primary suite features a sleek, modern bath, while three additional bedrooms share an updated main bath. The partially finished basement includes a built-in desk area, a play space, and plenty of storage. Add'l recent updates include a 4-year-old furnace and central air system. Located on a picturesque, tree-lined street near schools, shopping, and major highways this home is truly move-in ready! GSMLS 3980999
Directions to property: Valley Rd to Andover to Camillo Dr.
