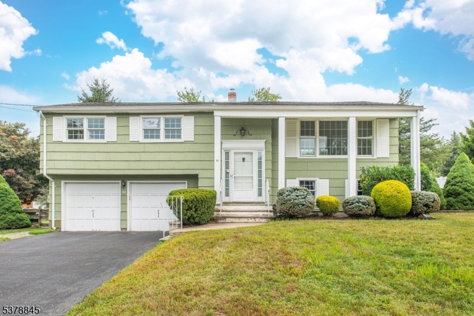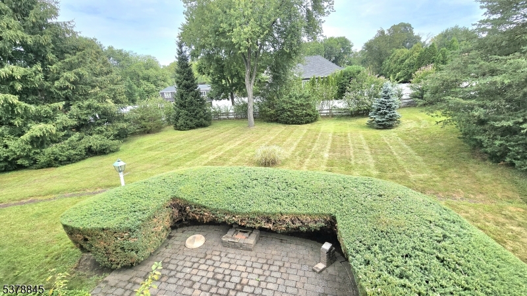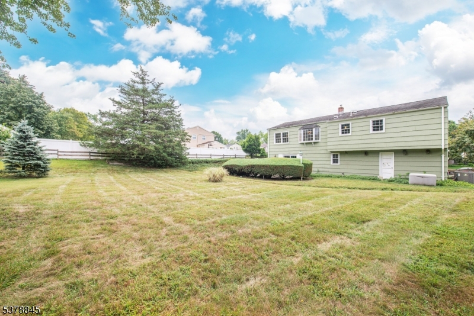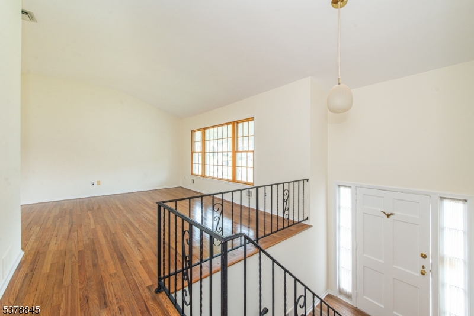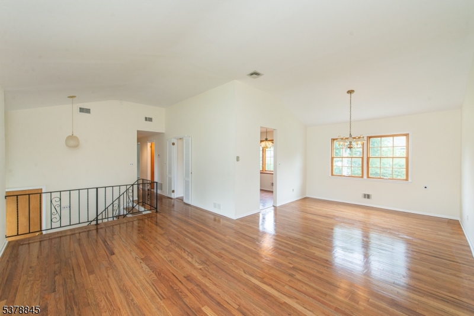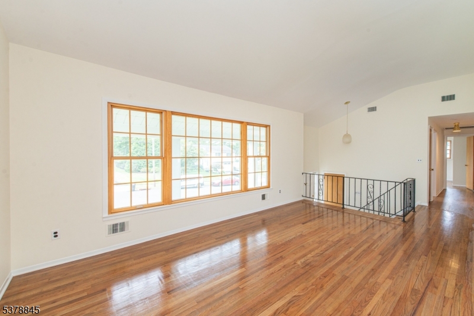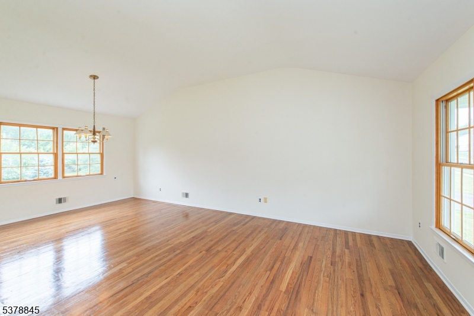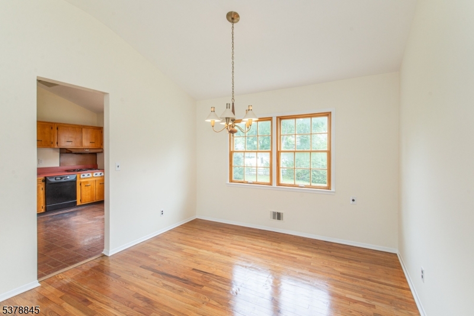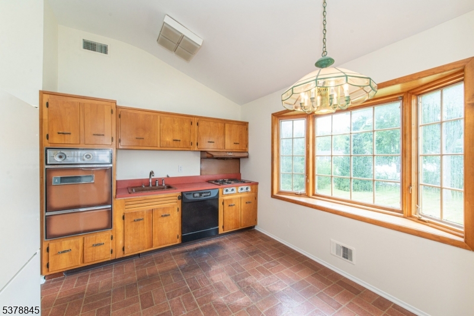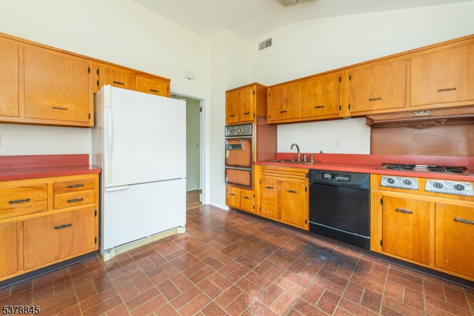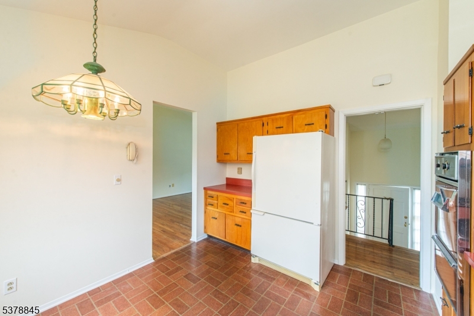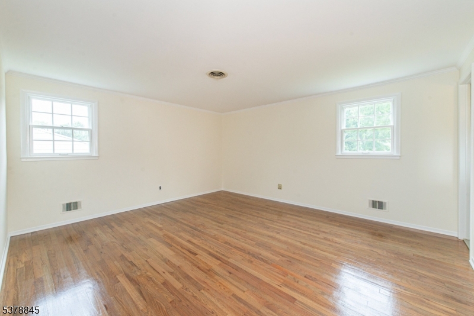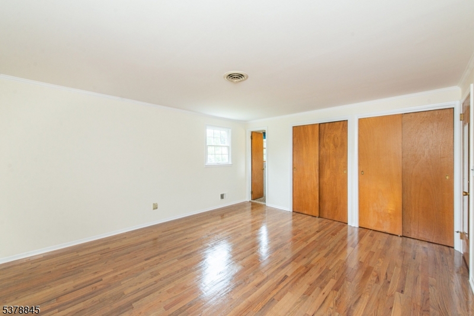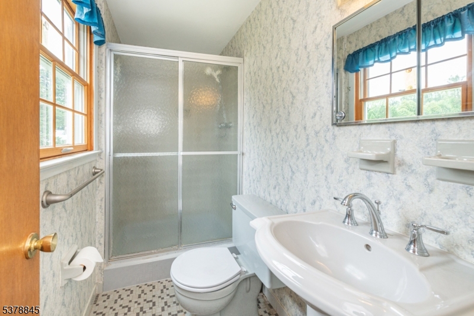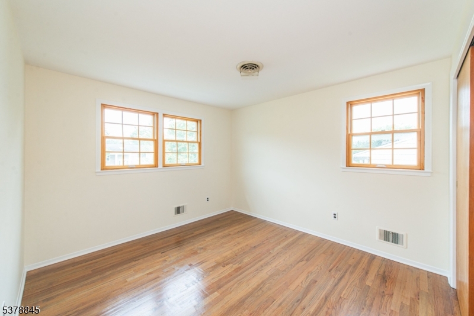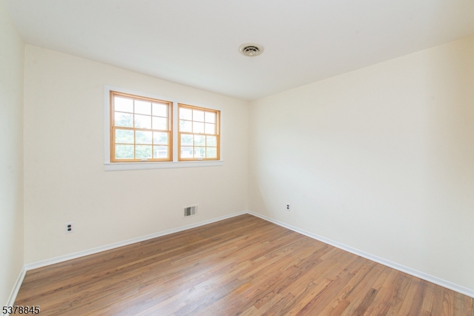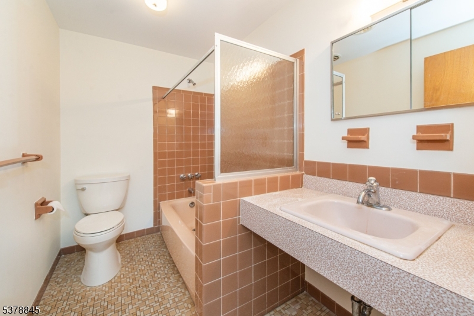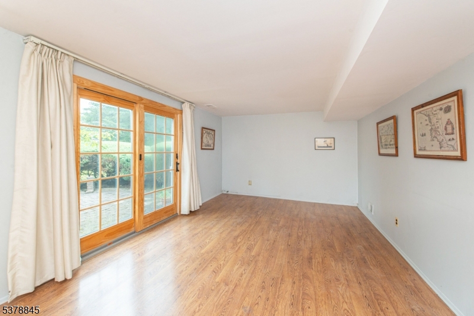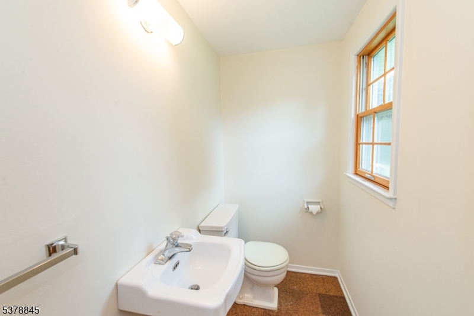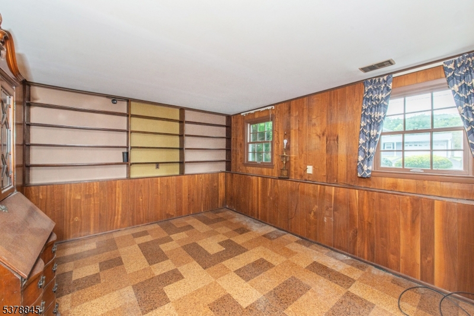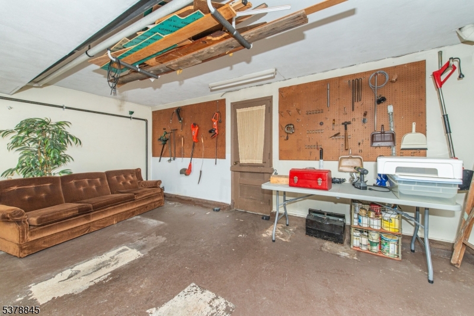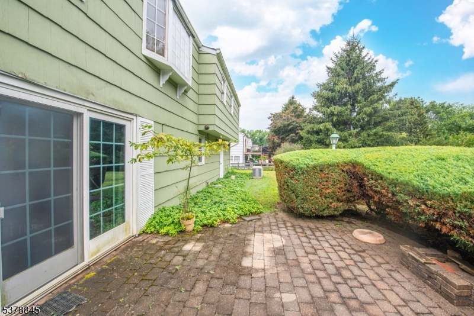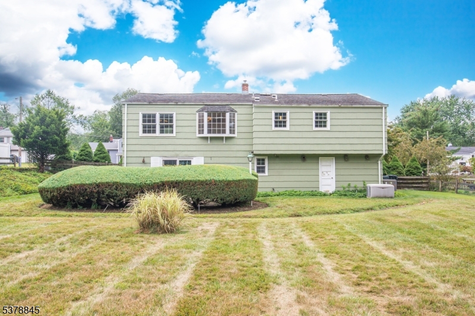11 Kimberly Pl | Wayne Twp.
DESIRABLE NEIGHBORHOOD! Want to know the BEST thing about a Bi-level? Built-in flexibility! With 2 distinct living areas, this layout offers private bedrooms upstairs + endless possibilities downstairs, from entertaining to home office space. The upper level features a bright living room with gleaming hardwood floors & large picture window, formal dining area & spacious eat-in kitchen. Got imagination? Tear down the wall and open up the entire space for the perfect open concept! Down the hall, you'll find 3 bedrooms including the primary suite with double closets + en-suite bath plus the main bathroom.The lower level offers incredible versatility perfect for a family room, home office, or guest suite complete with 4th bedroom, half bath, sliders to patio & access to the 2 car attached garage.Outdoor living is easy with a patio overlooking the pool-ready lot - large, flat and ready to be transformed into an entertainer's oasis! Discover the best of Wayne living! Top-rated schools, recreation & community programs through the Y, Wayne PAL, Boys & Girls Club, Captain Kilroy Memorial park, James Roe pool & favorites like Whole Foods + Trader Joe's are all right at your fingertips. GSMLS 3981584
Directions to property: Greenrale to Kimberly Place
