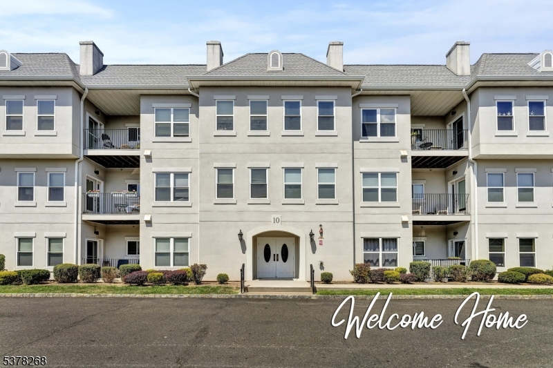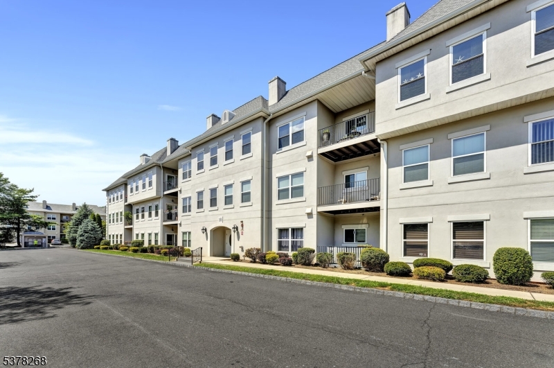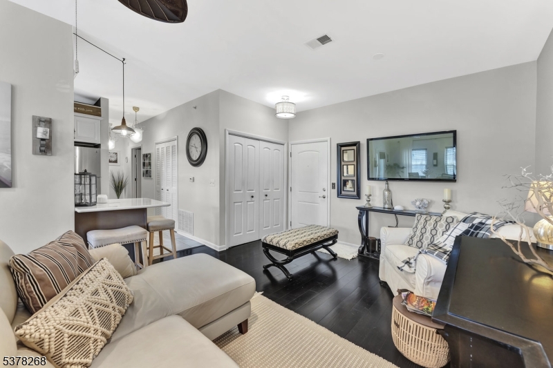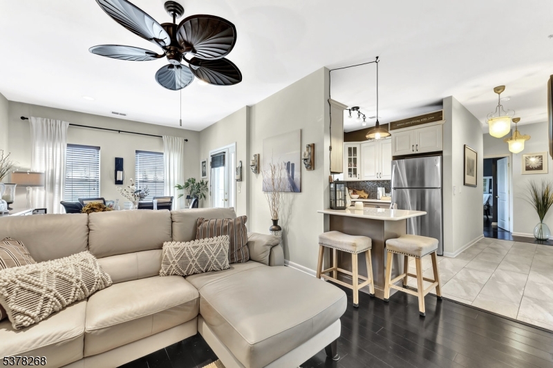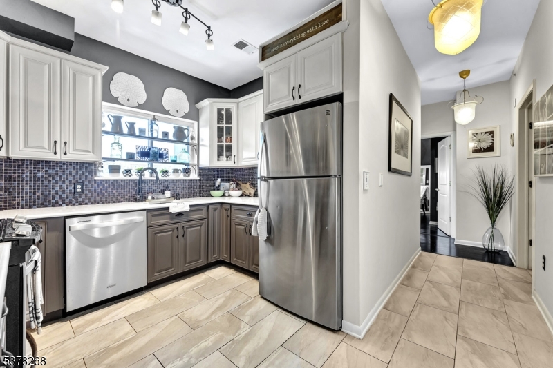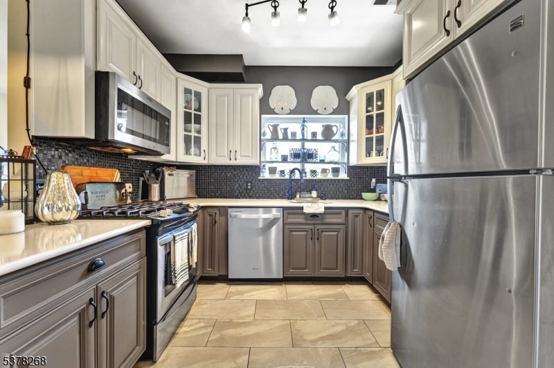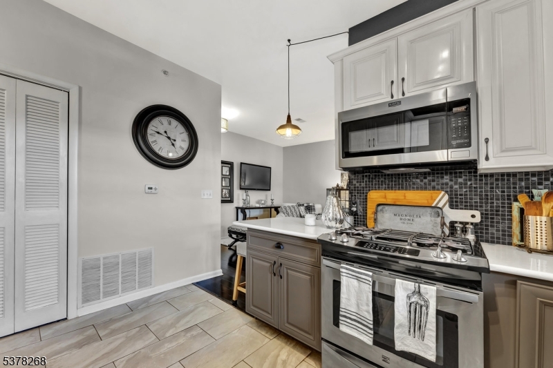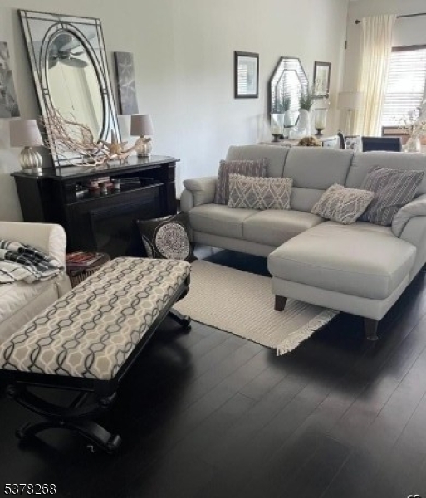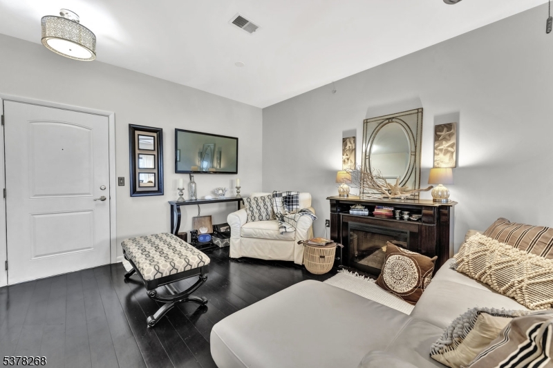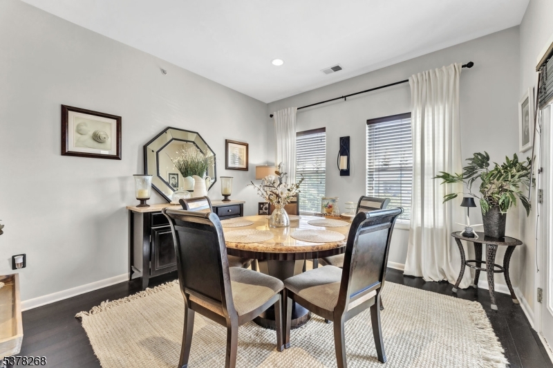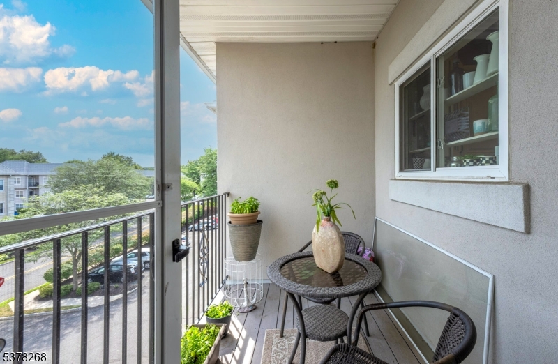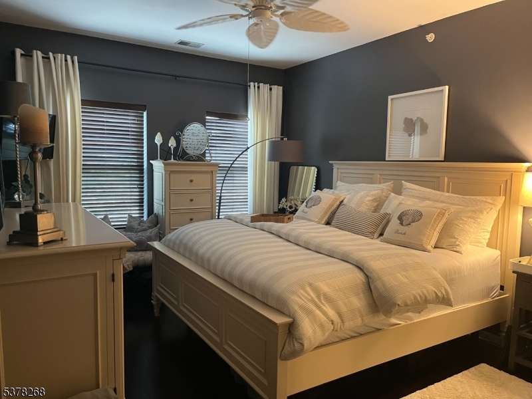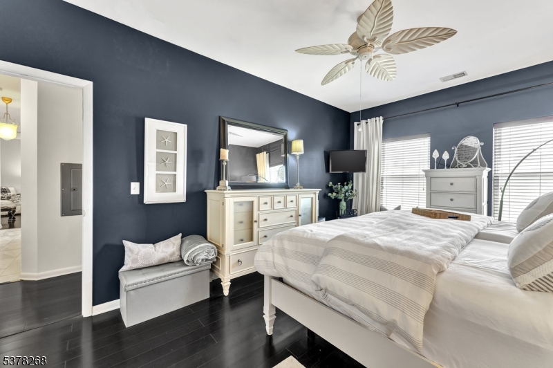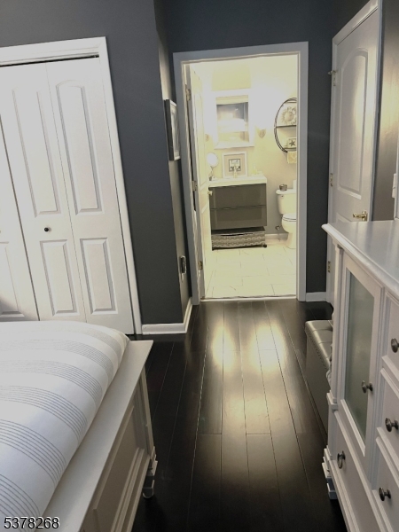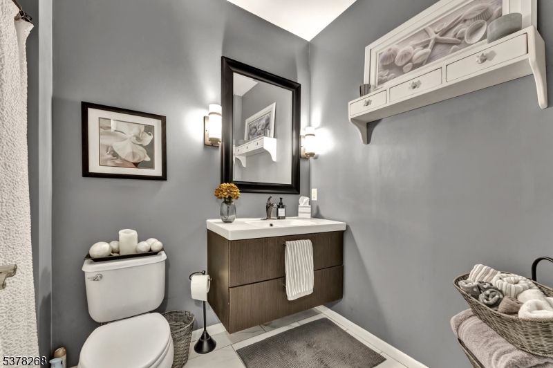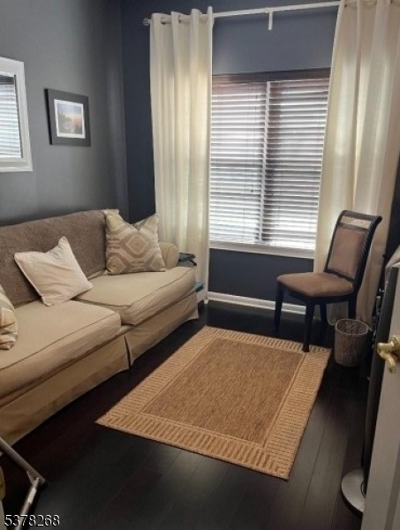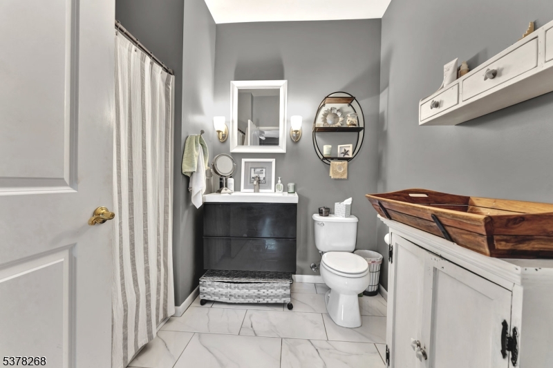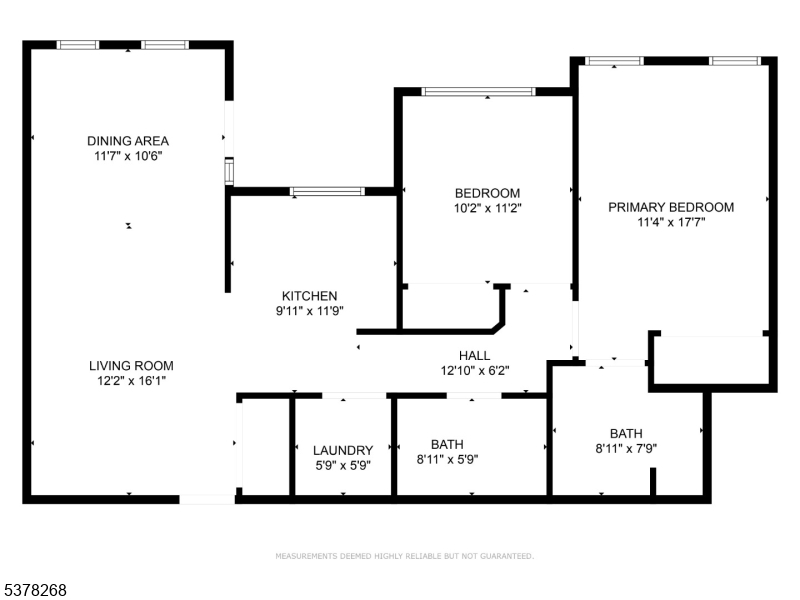1017 Brittany Dr, 1017 | Wayne Twp.
Penthouse Living at Brittany Chase Experience the perfect blend of space, style, and convenience in this penthouse-level residence at Brittany Chase. Thoughtfully upgraded with premium finishes, this home offers both everyday comfort and upscale living. Highlights include Gourmet Kitchen - premium cabinetry, chef's pantry, under-cabinet and corner cabinet lighting, stainless steel appliance package, and a layout designed for both cooking and entertaining. Elegant Flooring " Custom hardwood floors throughout most of the home, complemented by stylish tile in select areas. Two Spacious Bedrooms " Including a primary suite with a private ensuite bath, guest bath with a tub. Everyday Comforts " In-unit laundry and recessed lighting in key areas for a warm, modern ambiance. Outdoor Retreat " Private patio or porch for morning coffee or evening relaxation. Extra Storage " Dedicated basement storage space. The building is ADA Compliant and offers newly carpeted common hallways, elevator access, Safe Entry with Intercom, and is part of a vibrant community with resort-style amenities, including a clubhouse, swimming pool, and tennis courts. All of this in a prime location close to shopping, dining, and top-rated schools making it an ideal place to call home. GSMLS 3981816
Directions to property: Hamburg Turnpike to Berdan Avenue to Brittany Drive. Building #10
