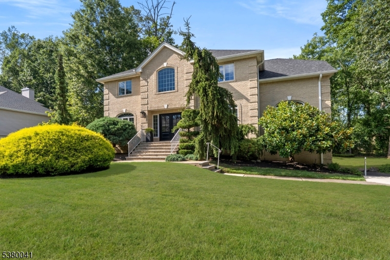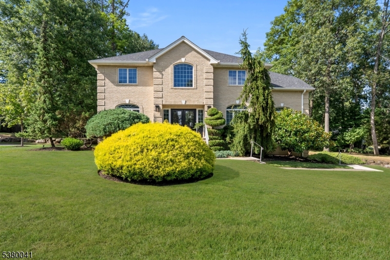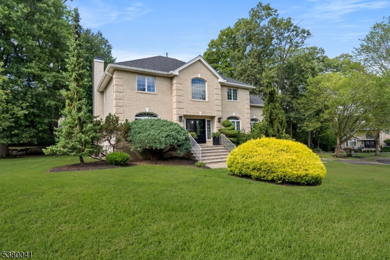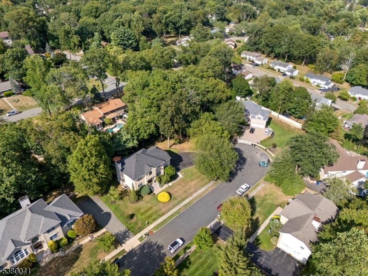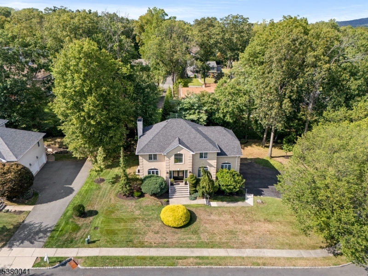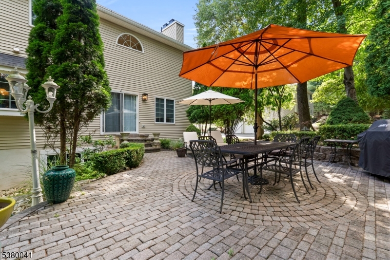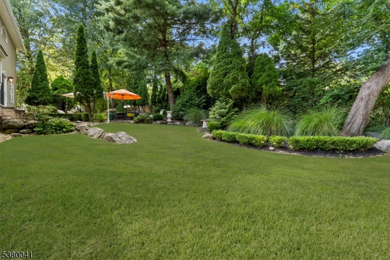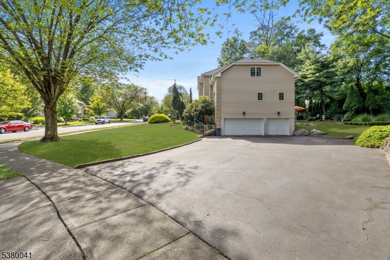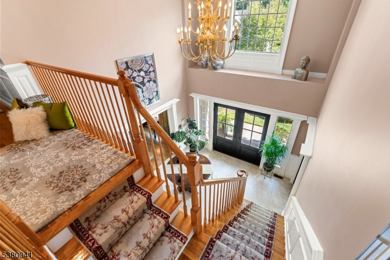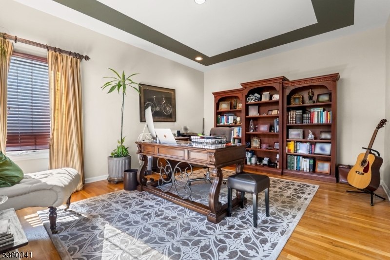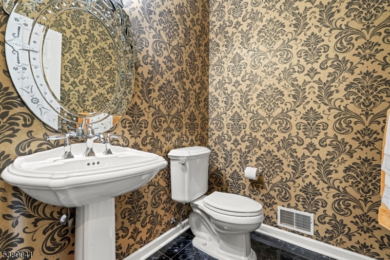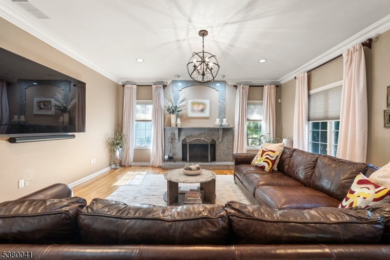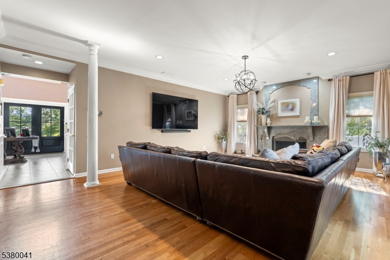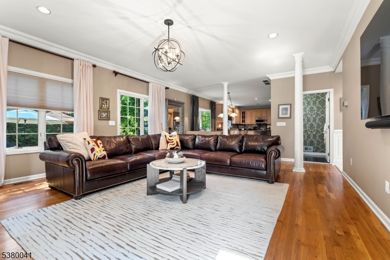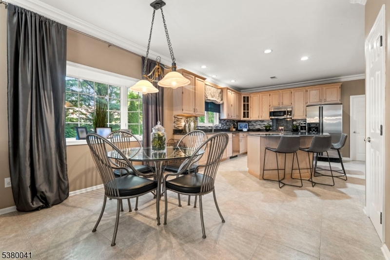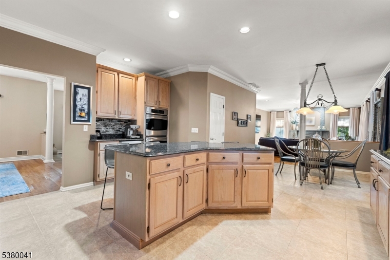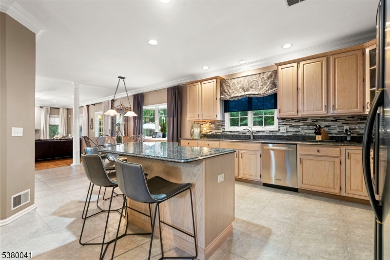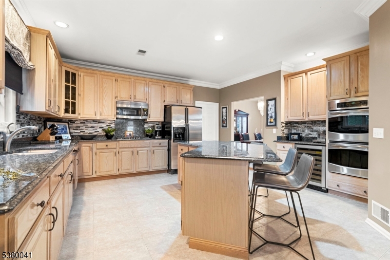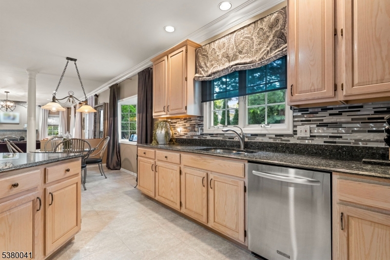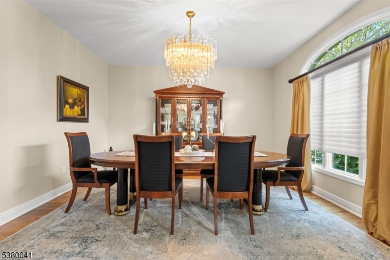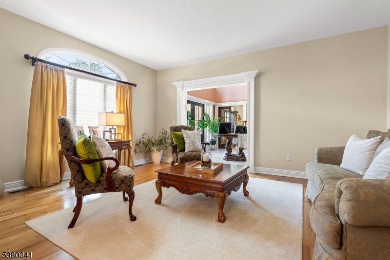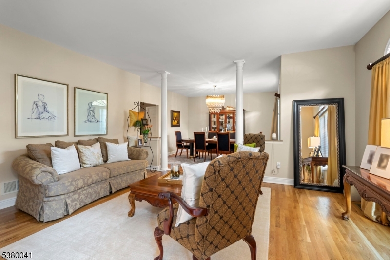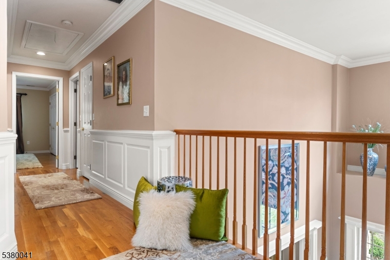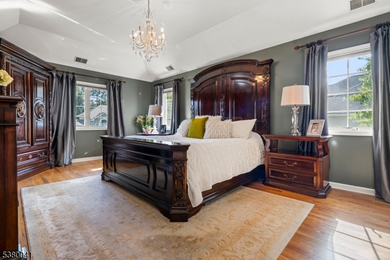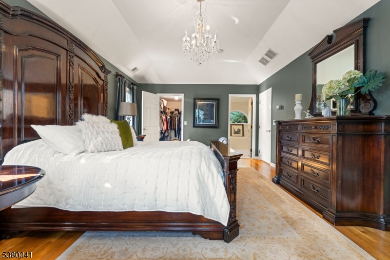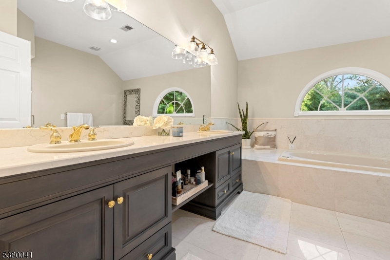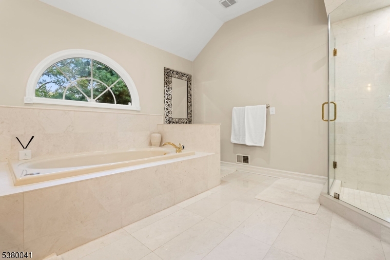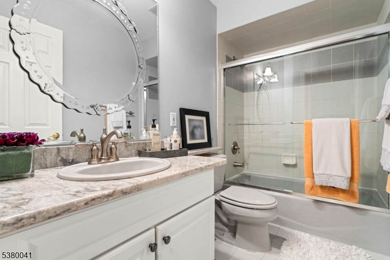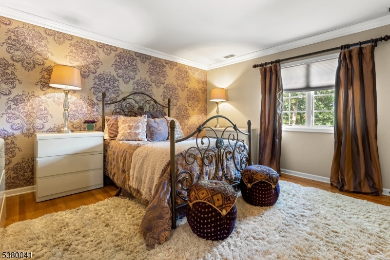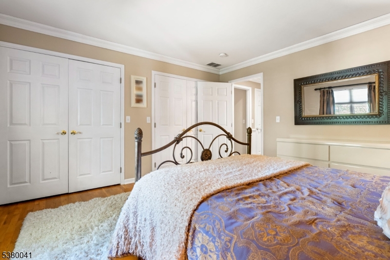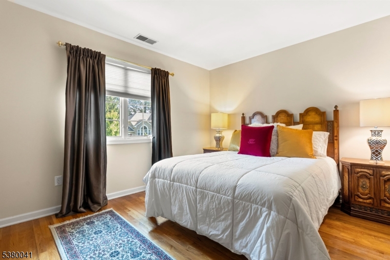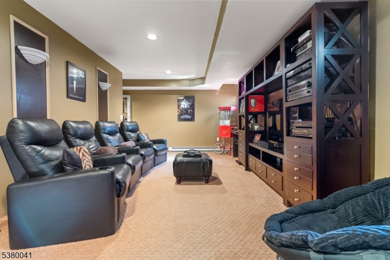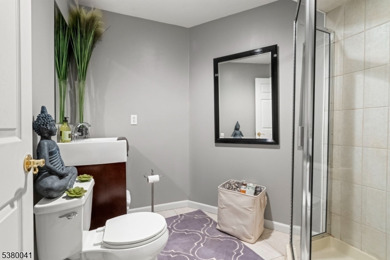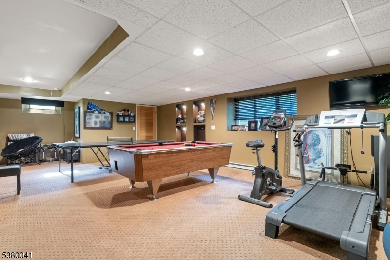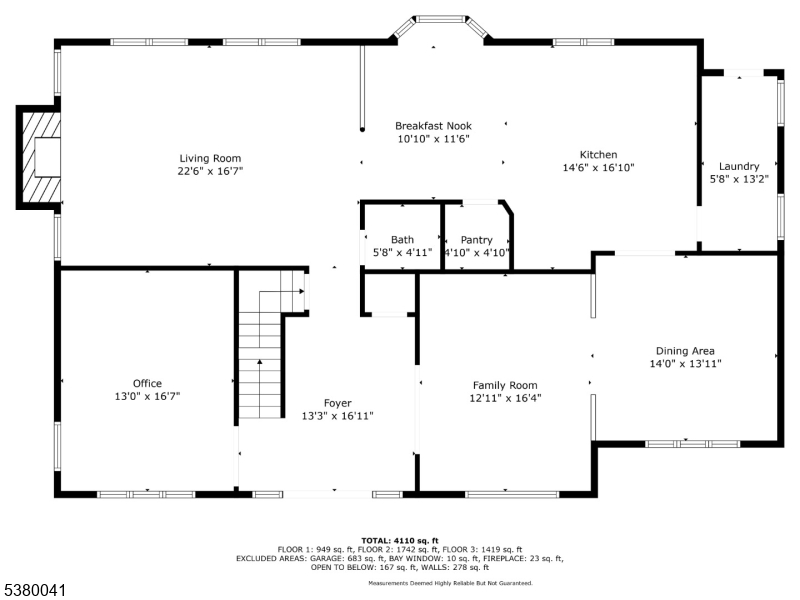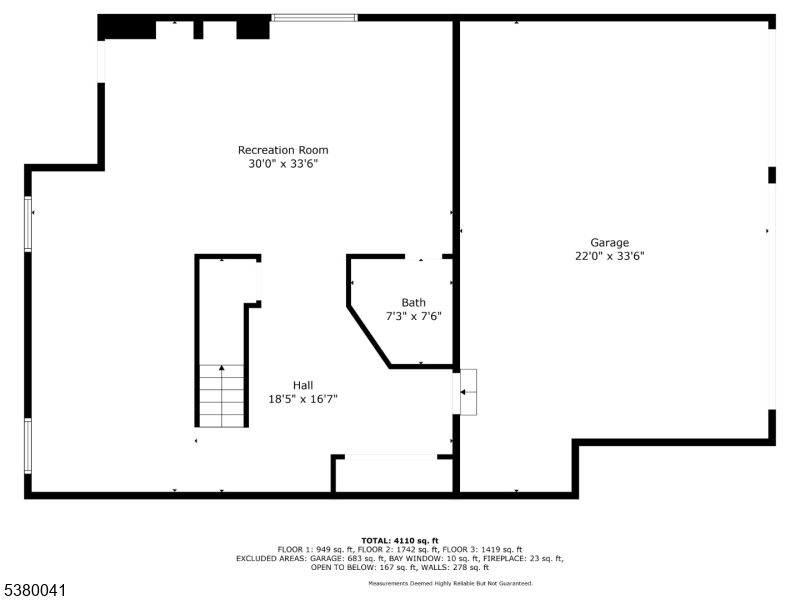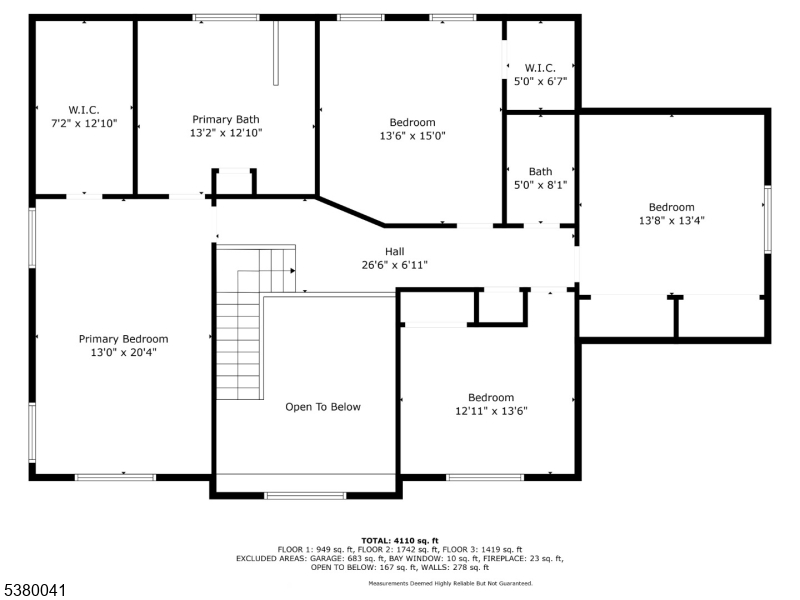9 Woodland Ct | Wayne Twp.
Beautifully maintained and custom-built, 4-bedroom, 3.5-bathroom home sits on a private cul-de-sac in a prime location. Step through the grand two floor foyer, featuring wainscoting and abundant natural light, and you'll immediately feel the inviting elegance of this residence. The first floor boasts 9' ceilings with crown molding, oversized picture windows, gleaming hardwood floors, recessed lighting, and a stunning floor-to-ceiling granite fireplace. The spacious and recently renovated kitchen, complete with granite countertops, opens seamlessly to the dining and family rooms, making it perfect for entertaining. A private office with French doors, full laundry room with storage, and recently updated bathroom complete the main level. Upstairs, the expansive primary suite features a renovated spa-like bathroom and generous walk-in closets. Three additional bedrooms and a full bathroom are located on the opposite side of the second floor, providing comfort and privacy. The fully finished basement offers a full bathroom and versatile space for recreation or guests, with direct access to the attached 3-car garage. Outside, sliding doors lead to a private patio and lush backyard ideal for quiet evenings or gatherings. Additional highlights include: a brand-new roof (2021), two-zone central air and forced hot air heating, public sewer, public water, and natural gas. Conveniently located near top-rated schools, shopping, dining, NJ Transit (bus and train) and major highways. GSMLS 3984147
Directions to property: Alps Road to Georgia Drive to Oak Tree Lane to Woodland Court
