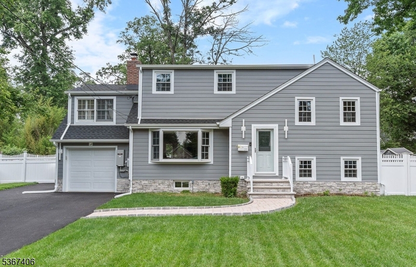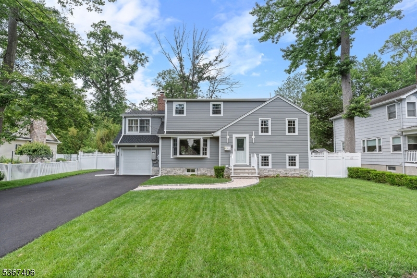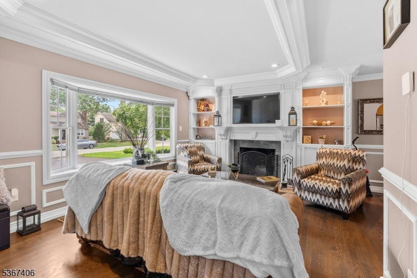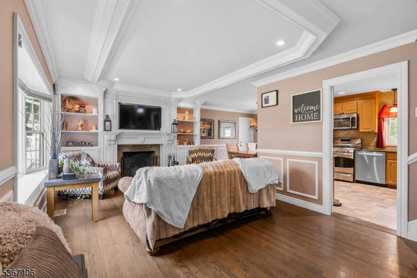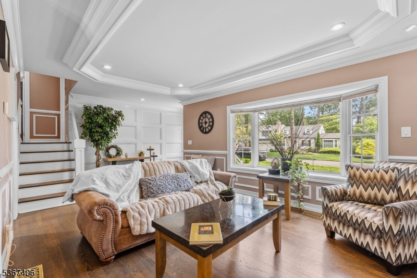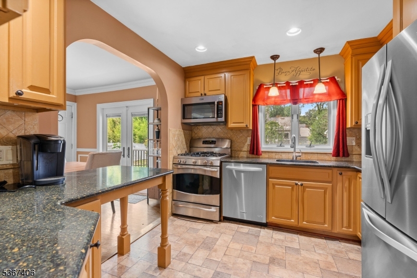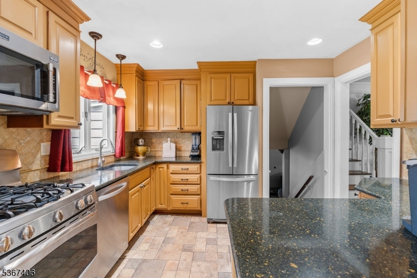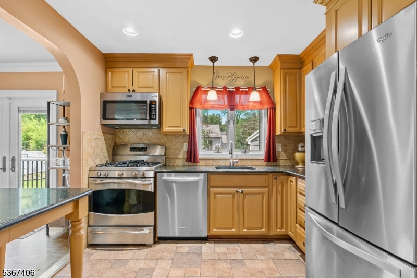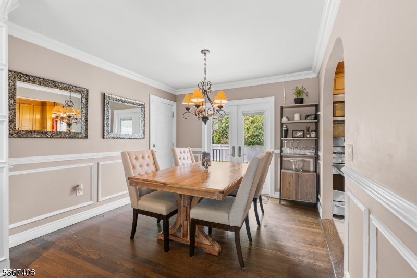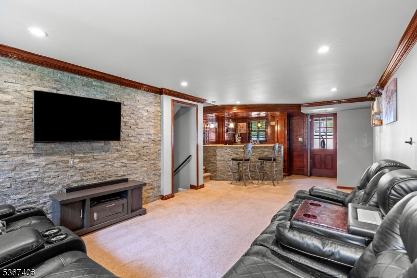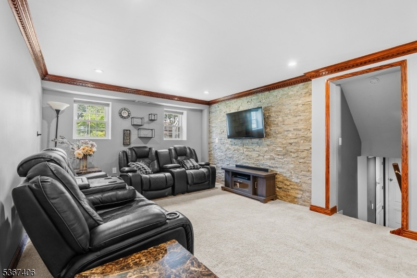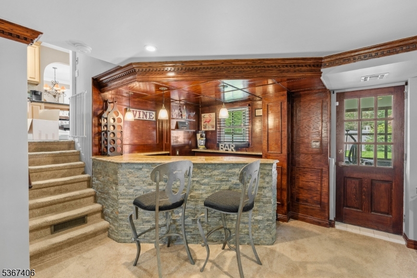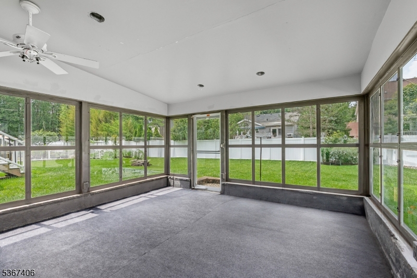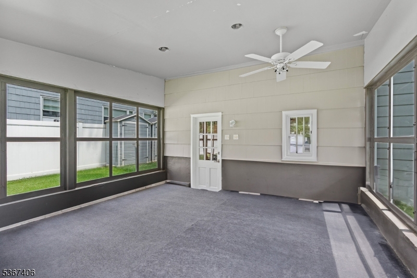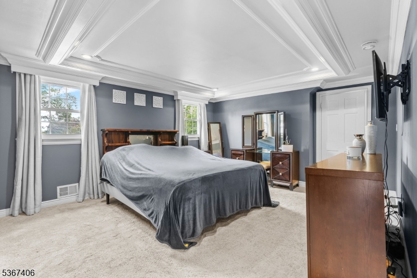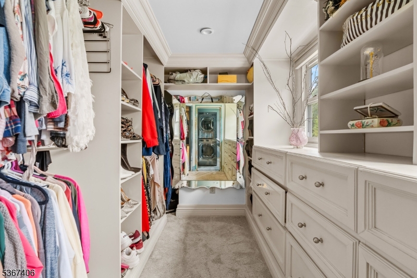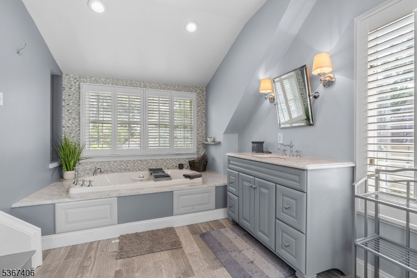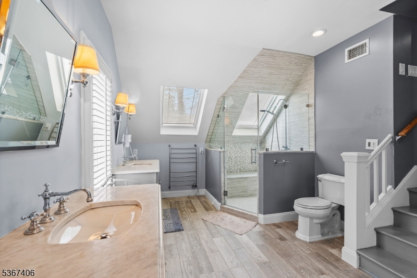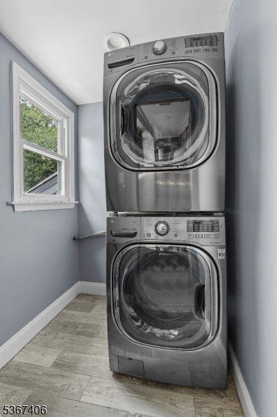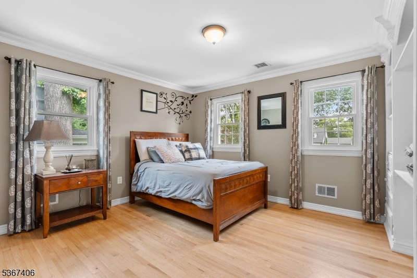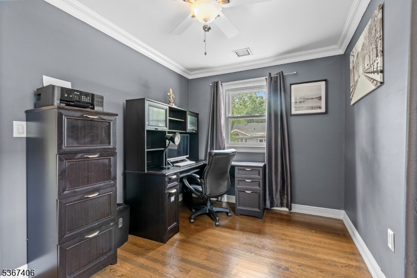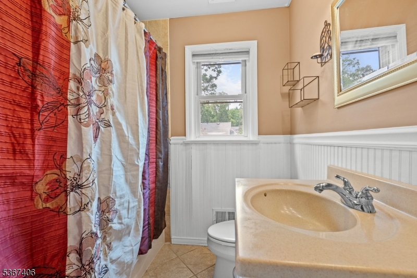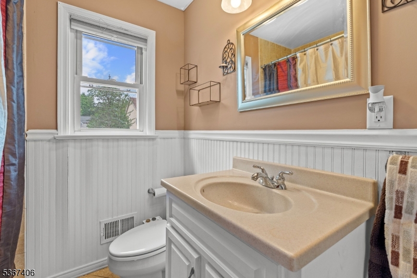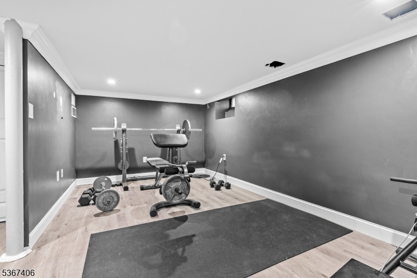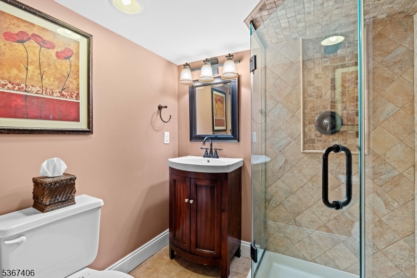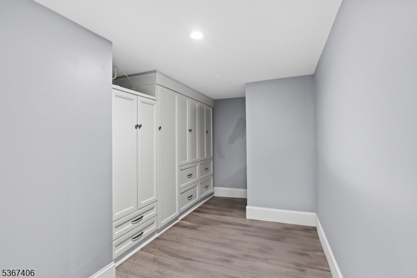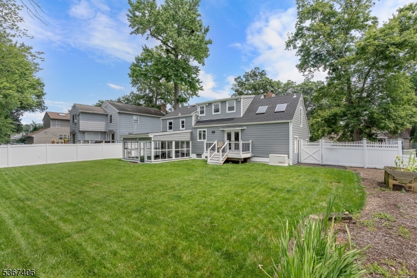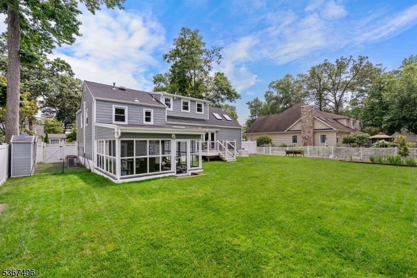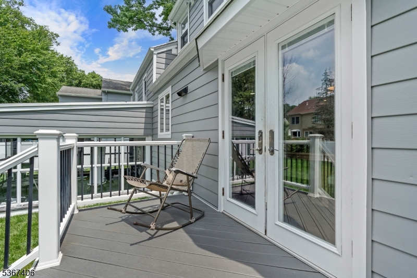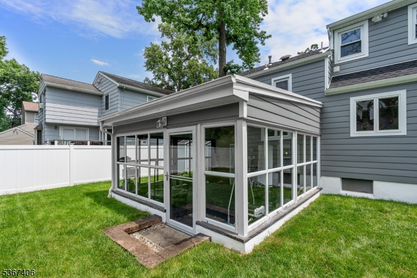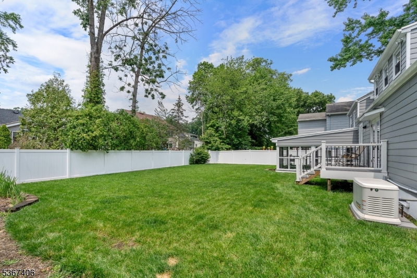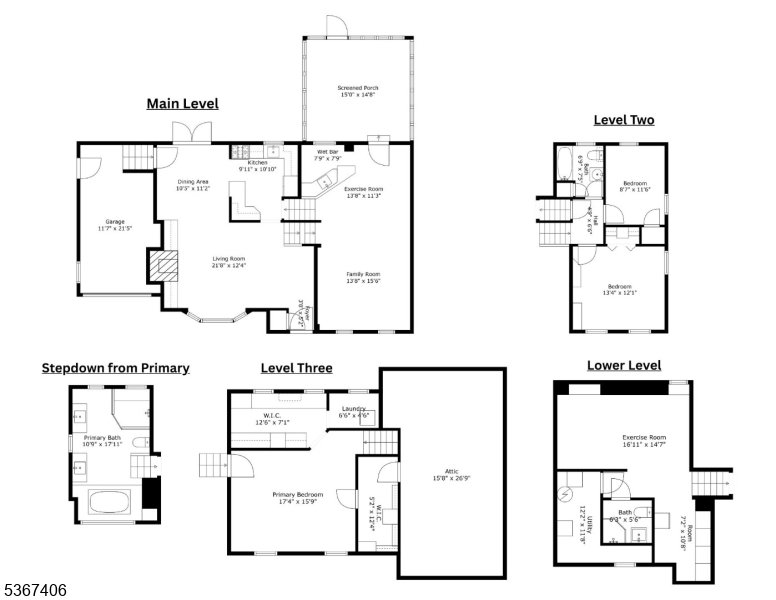25 Chestnut Dr | Wayne Twp.
Welcome to this beautifully maintained 3 bedroom, 3 full bathroom home in the sought-after Packanack Lake community, where timeless charm meets modern updates. The main level features a sun-filled living room with bay window, hardwood floors, crown molding, built-ins and fireplace. The dining area with French doors opens to a deck and fenced backyard + attached garage access, while the updated kitchen offers granite counters and stainless steel appliances. Just steps down, the family room with wet bar connects to a screened three-season room. Upstairs, two spacious bedrooms with hardwood floors share a full bath with shower-over-tub. The private 3rd-level primary suite features 2 walk-in closets, a laundry room, and a spa-like bath with heated floors, two vanities, spa tub and oversized shower. The finished lower level provides a recreation/exercise room, full bath and additional storage. Exterior upgrades include new siding, roof, front windows, walkway, garage door, and paved driveway. Additional highlights include new water heater (2025), upstairs HVAC (2022), whole-house generator (2021) and sump pump / French drain system. Enjoy a spacious backyard with updated sprinkler system in a highly rated school district, close to shopping, restaurants, and NYC train options within 3 miles. This move-in ready home offers style, comfort, and community living at its best. GSMLS 3985029
Directions to property: Ratzer Road to Chestnut Drive or Route 23N to Cedar Place to Chestnut Drive
