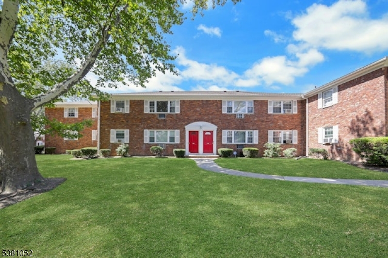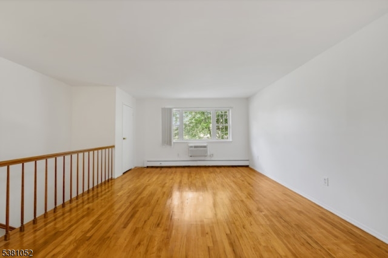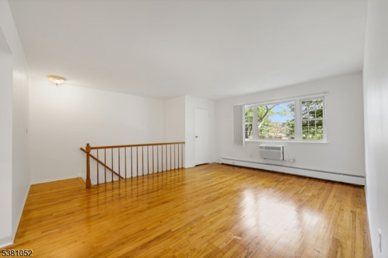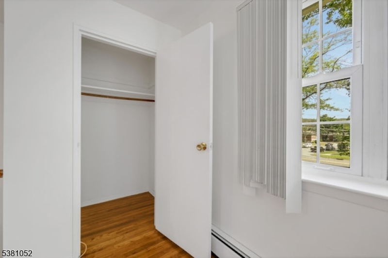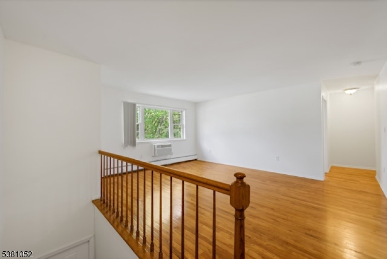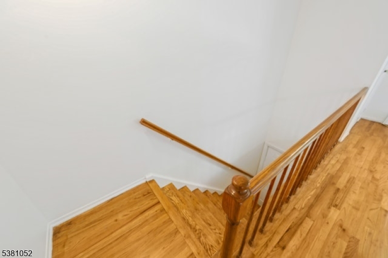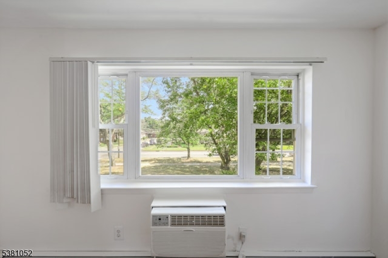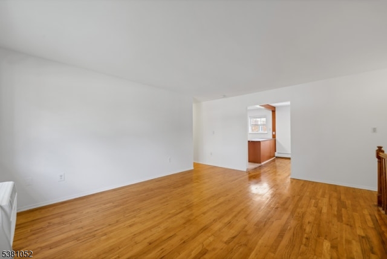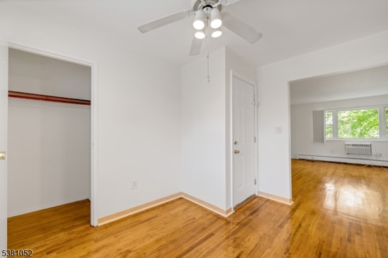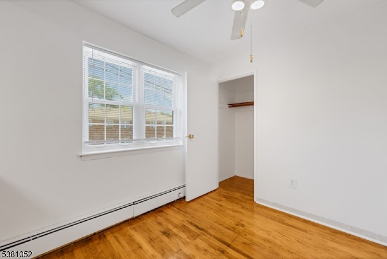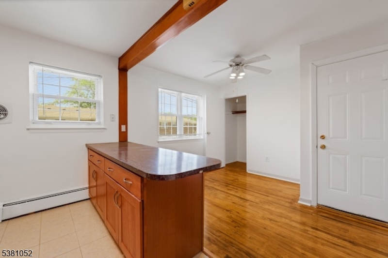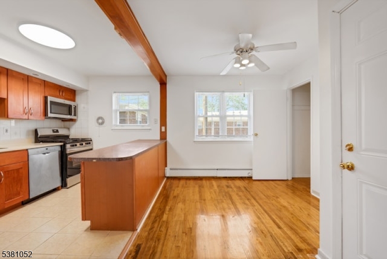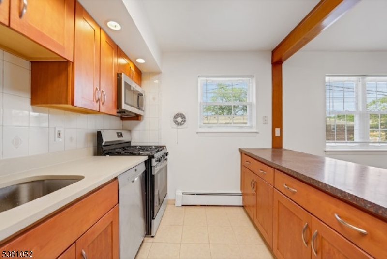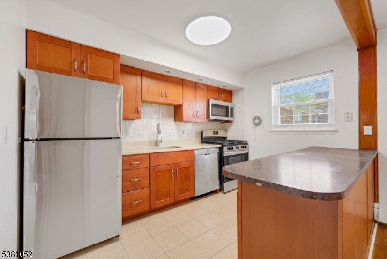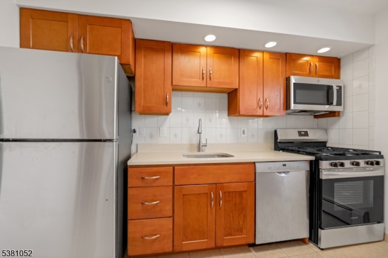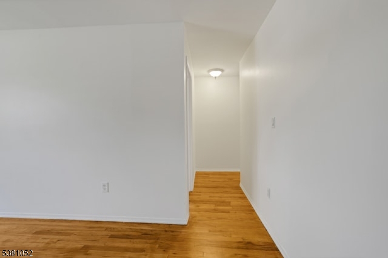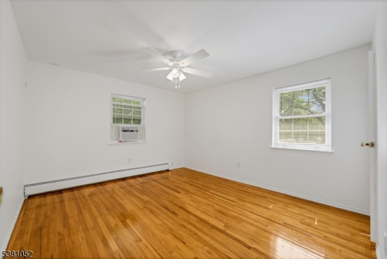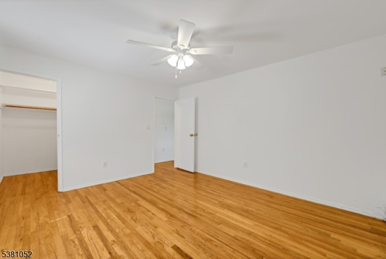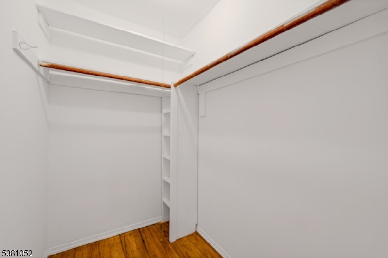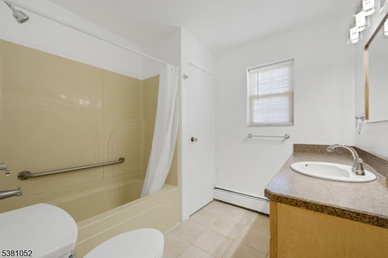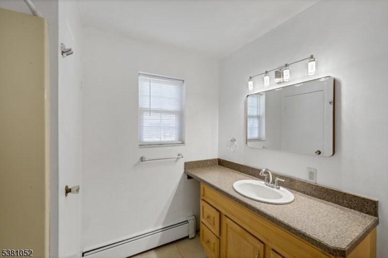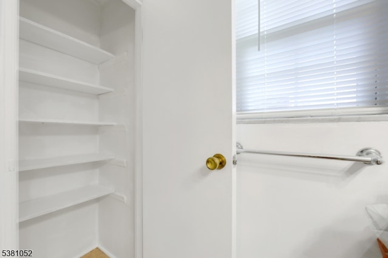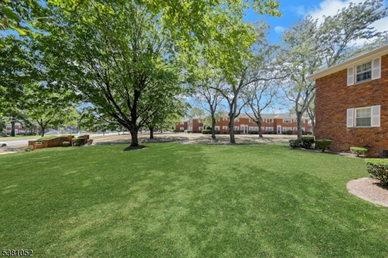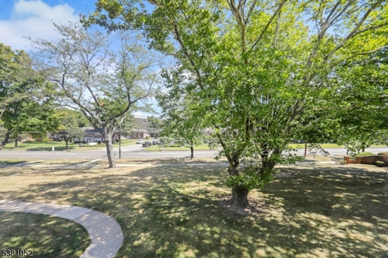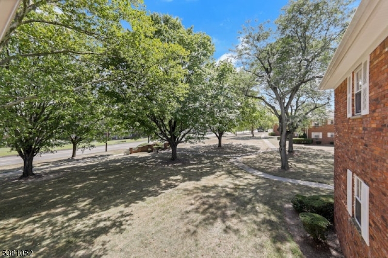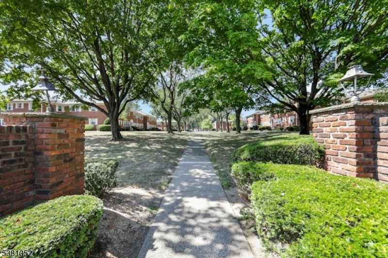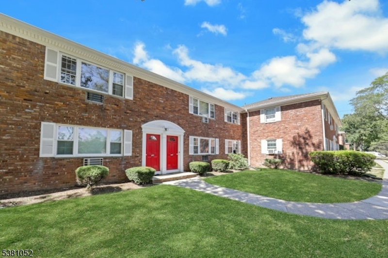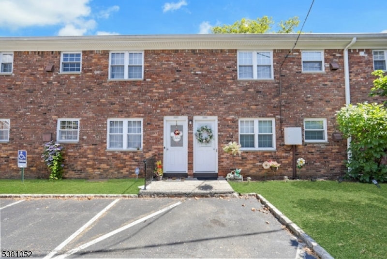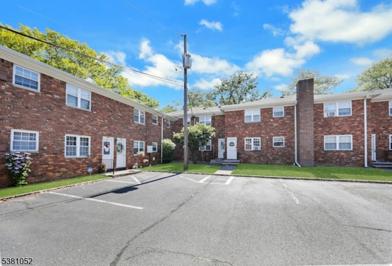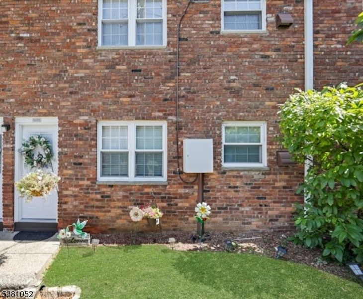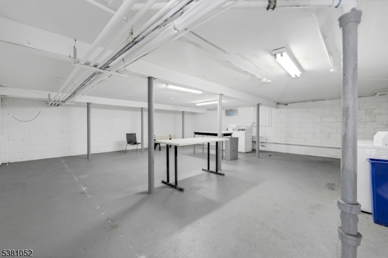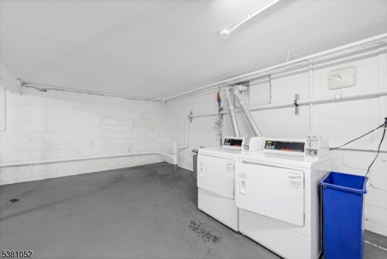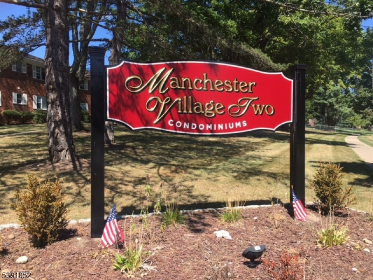1285B Valley Rd | Wayne Twp.
Welcome to Manchester Village II. Enter from the scenic Valley Road entrance or from the rear entrance for easy access from shared parking lot. Once inside this freshly painted 2nd floor corner unit you are greeted by the warmth of the natural sunlight beaming from the large picture window, dancing across the gleaming H/W floors. The bright & spacious sun drenched LR offers walk-in-closet & new A/C unit, separate DA, the stylish, updated kitchen has ample cabinets, new SS appliances, new quartz counters, tile backsplash & floor, new faucet + center island. Primary BR-large WIC. Renovated full bath with linen closet, new toilet and faucet. Newer windows. Stay comfortable year round with built-in & window A/C units & ceiling fans. Enjoy peaceful suburban lifestyle while being conveniently close to local amenities-dining, parks, shopping, & major highways. Ideal for the NYC commuter, walk to NYC bus on Valley Rd. Whether you are running errands, commuting, or exploring the area, everything is within reach. Non-smoking unit. Shared laundry room located in the basement of neighboring building. Rent includes: Heat, hot & cold water, cooking gas, sewer, snow removal, maintenance fee, trash removal. Room sizes are approximate. GSMLS 3985118
Directions to property: Valley Road (Corner of Atherton Court) make left onto 1st driveway.
