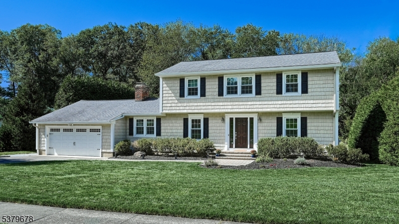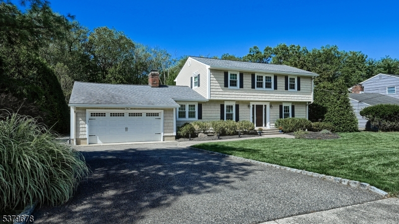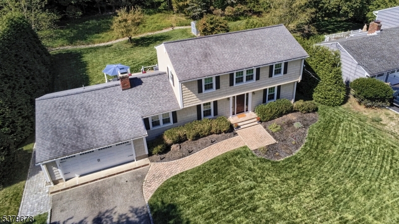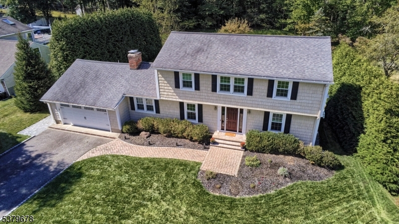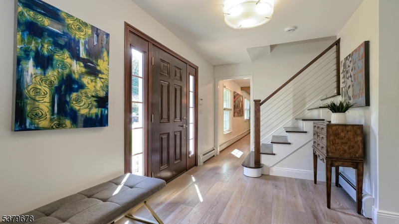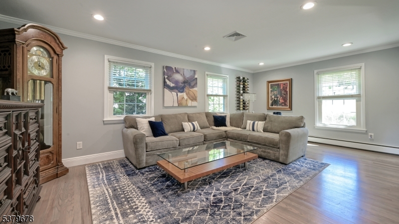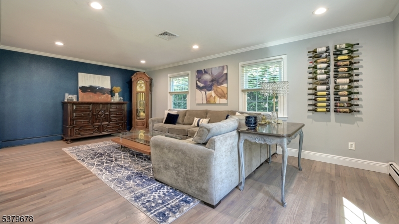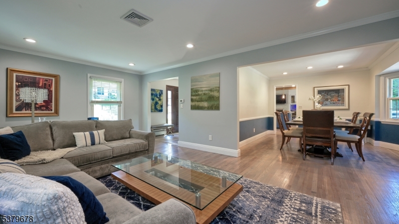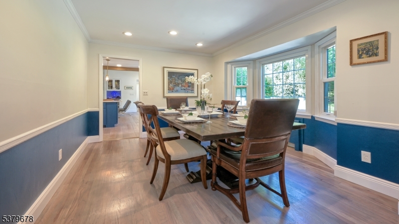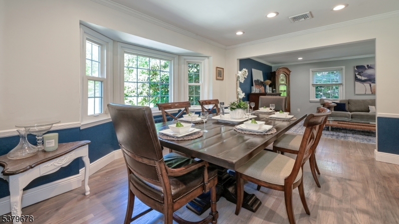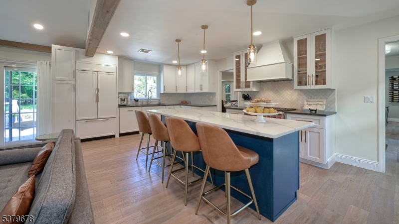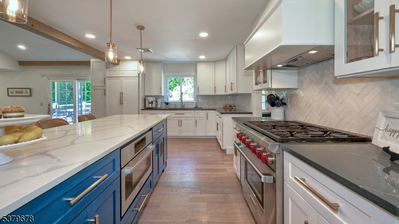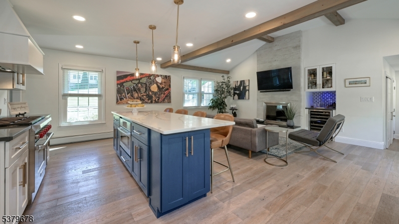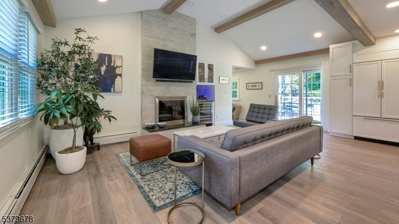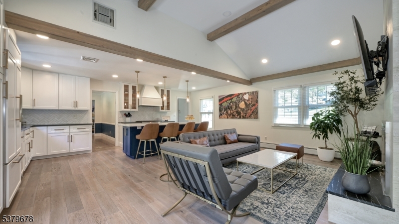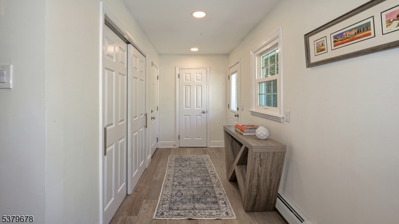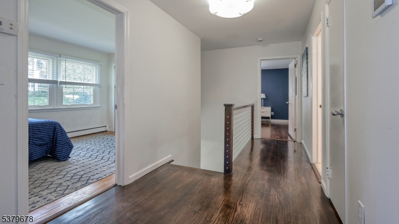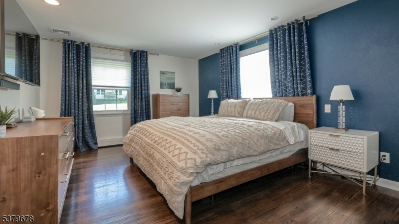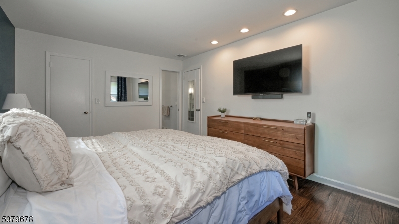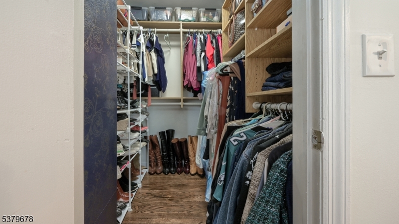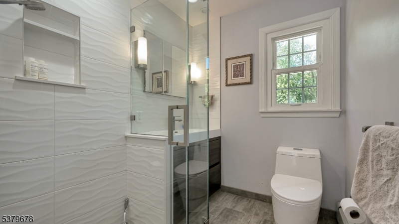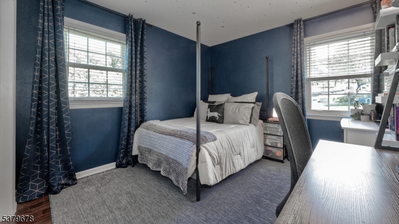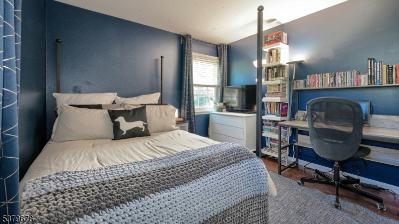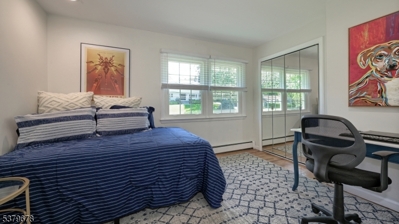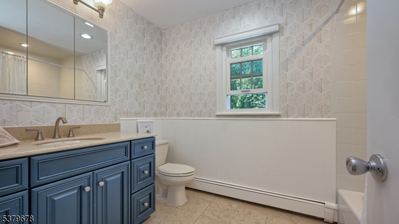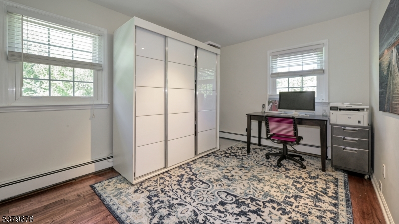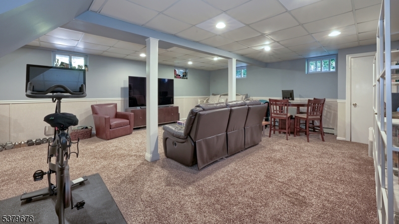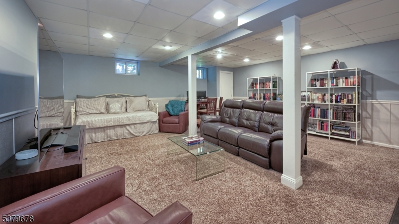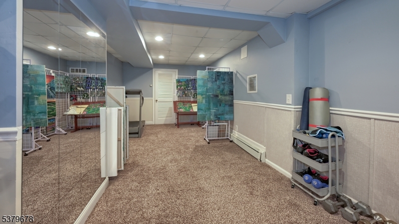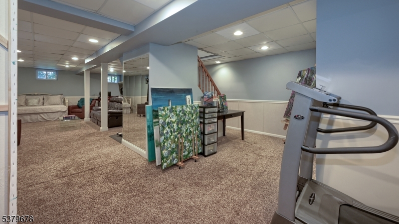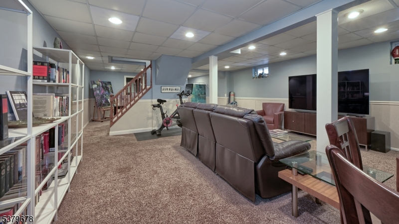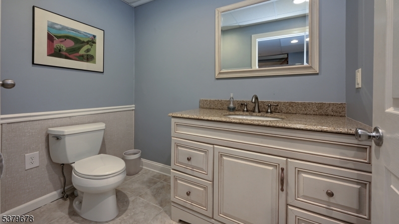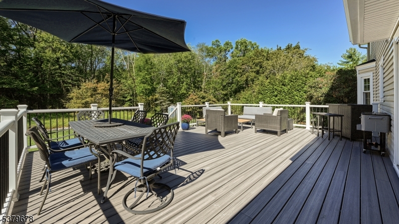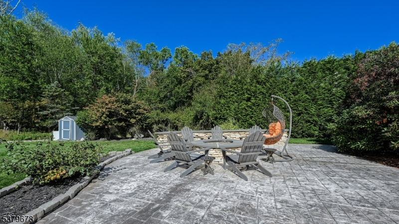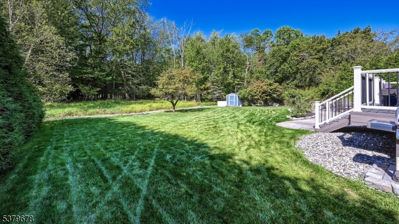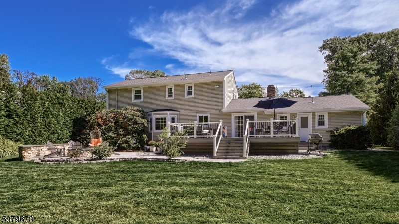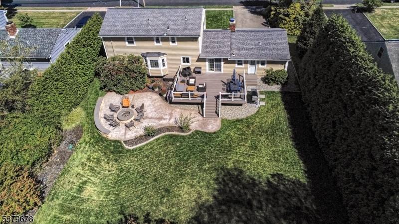287 Linden Rd | Wayne Twp.
Classic Colonial on 1/2 acre in a sought-after neighborhood with top schools, blending timeless elegance and modern design. The heart of the home is the show-stopping entertainer's Kitchen extra-long quartz island, Sub-Zero fridge, Wolf gas stove, electric oven, built-in convection microwave open to the Family Room with vaulted ceilings, beam accents, stone fireplace, and custom LED-lit dry bar with two-zone wine fridge. Formal Dining with bay window overlooks park-like grounds, plus a front-to-back Living Room offers plenty of space for gathering, main level laundry, powder room, and 2-car garage with Elfa system. Upstairs: a Primary Suite with updated ensuite bath & WIC, 3 additional bedrooms, and renovated main bath. Finished lower level with half bath is perfect for media or play. Outdoor living shines with a oversized Trex deck (2024), custom stone patio with firepit (2021), irrigation system, and a private professionally landscaped, flat backyard pool - potential included. Recent updates: new AC/handler & smart thermostat (2025), washer/dryer (2021/2025), HW heater (2021), and Generac generator. Hardwood floors throughout. Short distance to Pines Lake Elementary and Laurelwood Arboretum. GSMLS 3985993
Directions to property: COLFAX TO TULIP LEFT ON LINDEN
