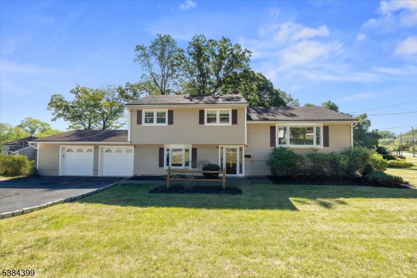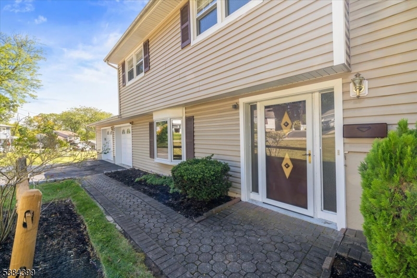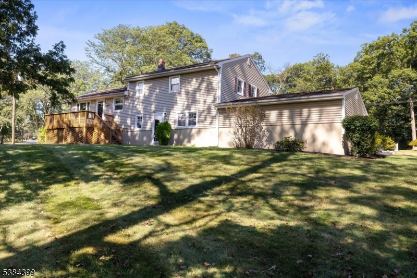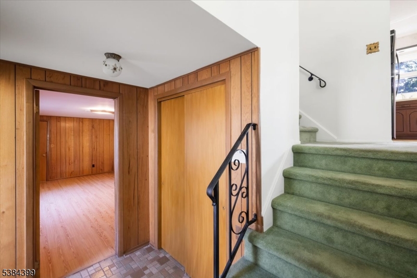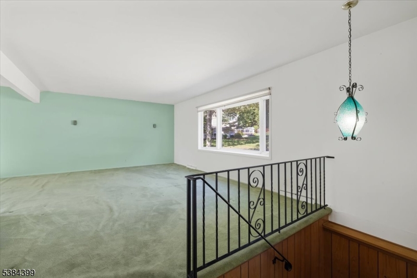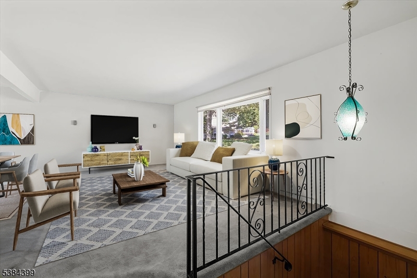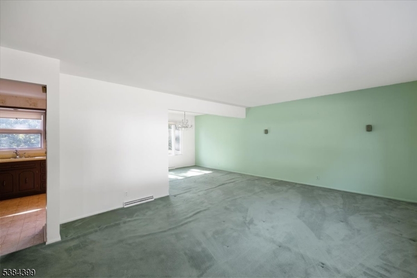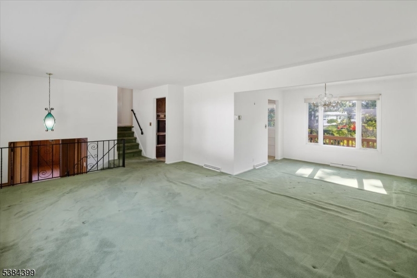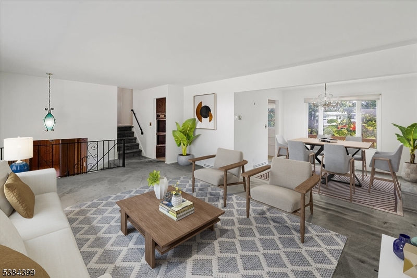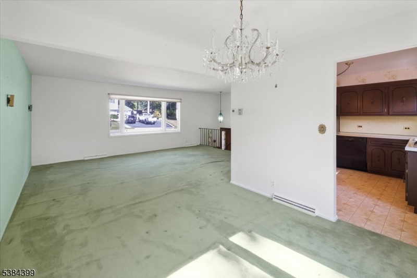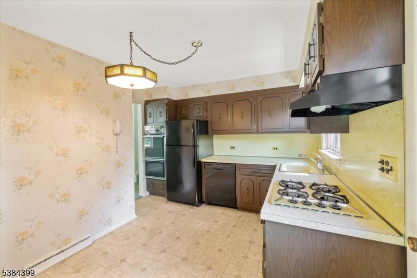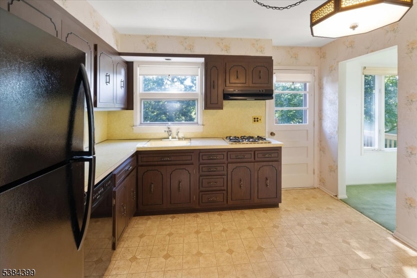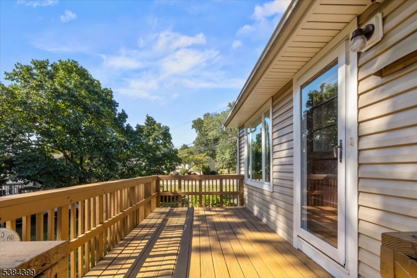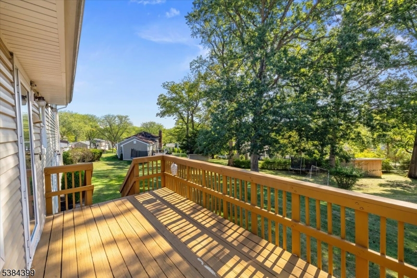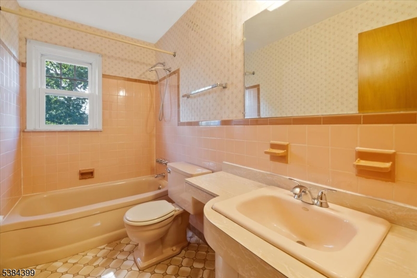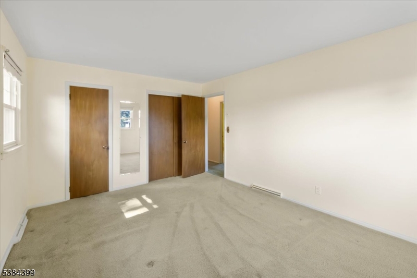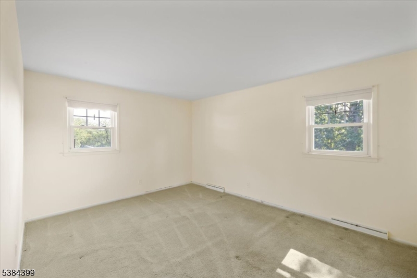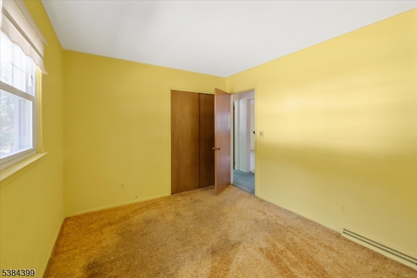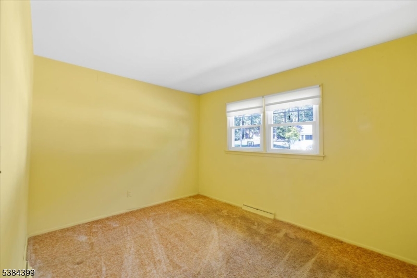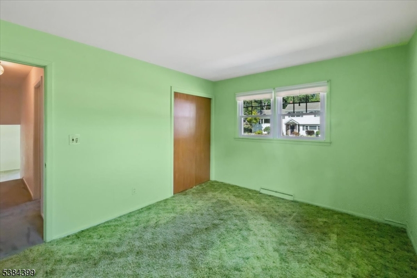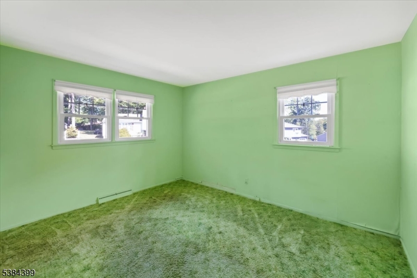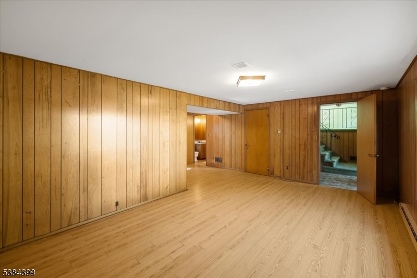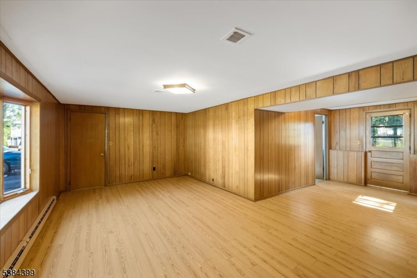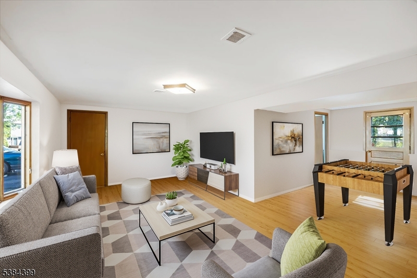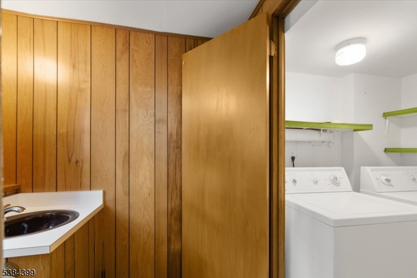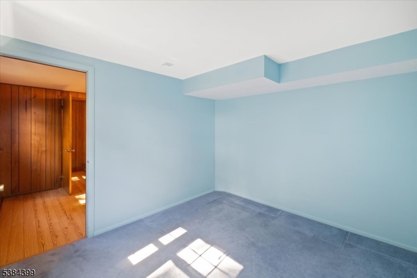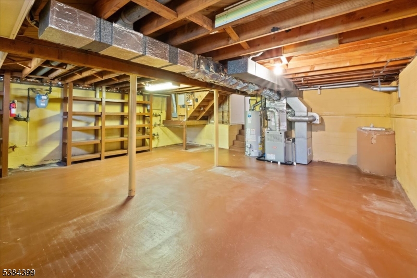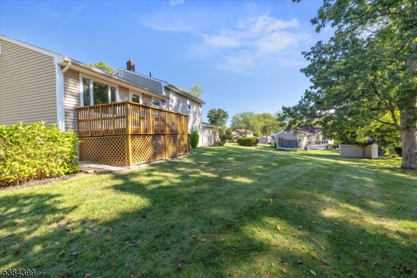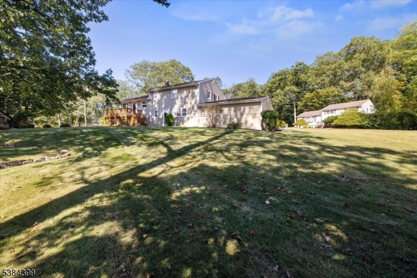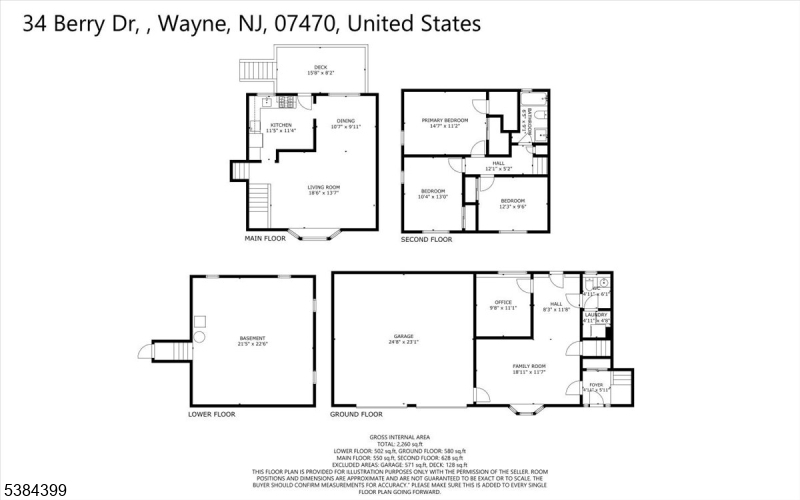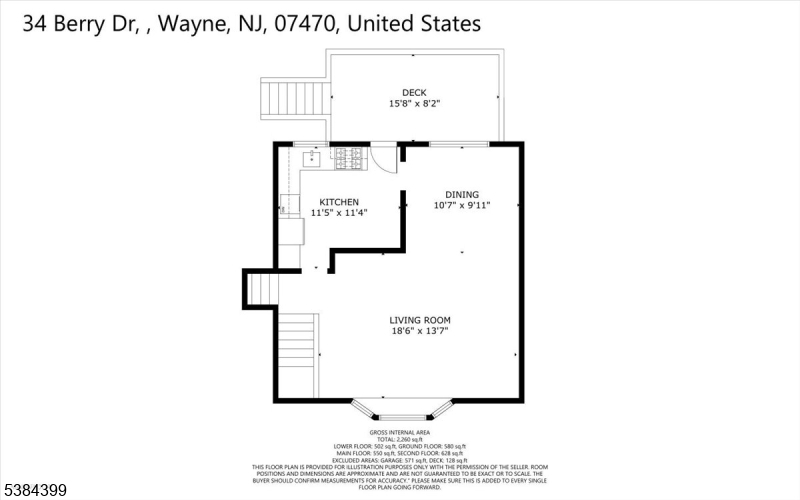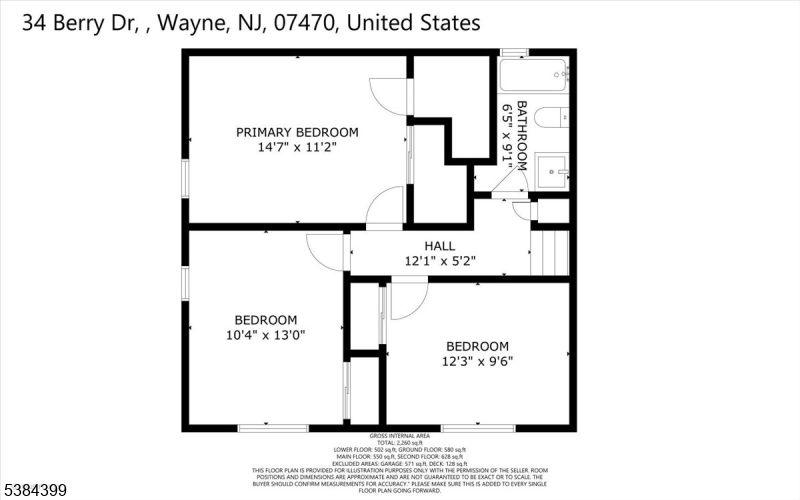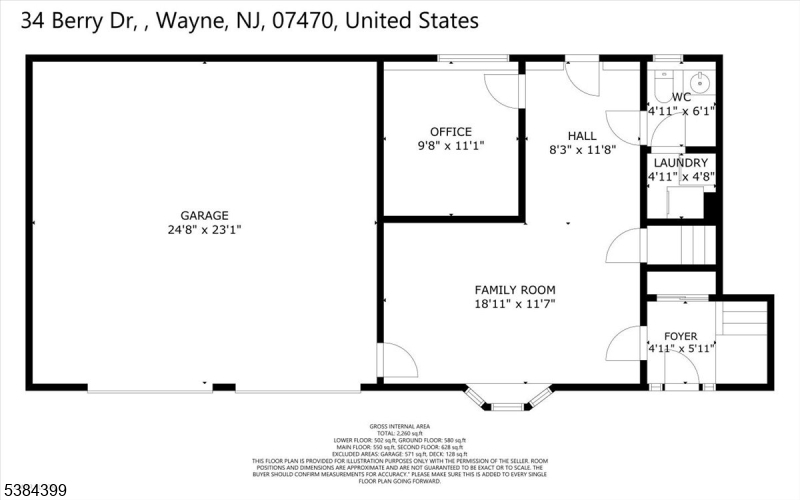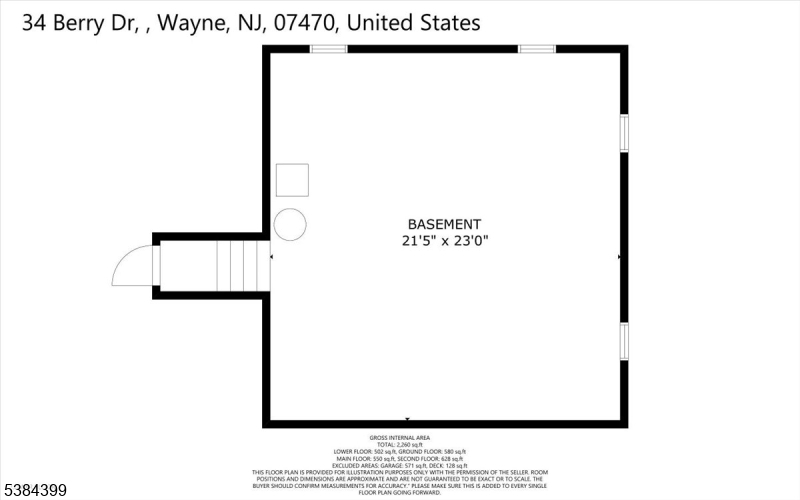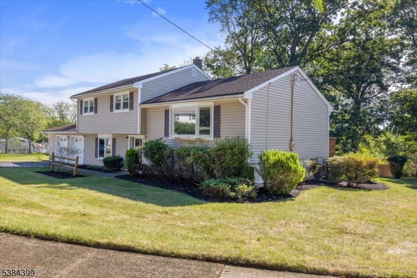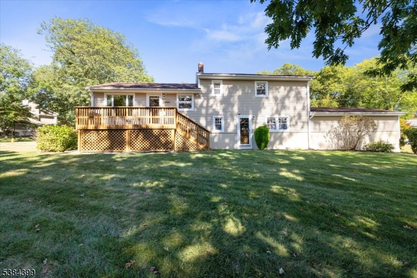34 Berry Dr | Wayne Twp.
Welcome to an exciting opportunity in the desirable Valley section of Wayne! Nestled on over one-third of an acre, this three-bedroom, one-and-a-half-bath split-level home offers curb appeal, a tranquil neighborhood setting, and endless potential. The entry level features a welcoming foyer that leads to a spacious family room, a bonus office/bedroom, a powder room, laundry room, and convenient access to the two-car garage. Just a few steps up, the main living level includes a bright living room, formal dining room, and a kitchen with possibility for an open-concept redesign. On the upper level are three generously sized bedrooms and a full bath. An expansive deck off the kitchen overlooks the spacious backyard, providing an excellent setting for outdoor dining and entertaining. The unfinished basement offers abundant storage and the opportunity to add additional living space to an already generous floor plan. Lovingly maintained, this home presents the perfect chance to customize your own space. Conveniently located near top-rated schools, shopping, dining, and transportation, this vintage gem is ready for its new chapter. GSMLS 3986512
Directions to property: Alps Road to Georgia Drive to Berry Drive
