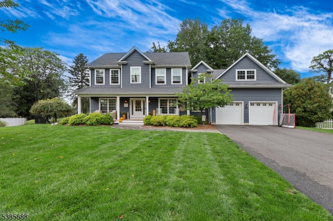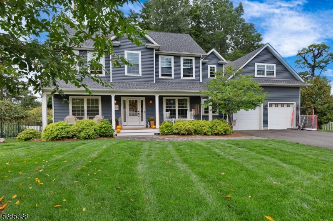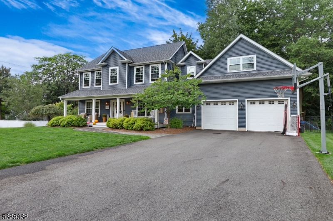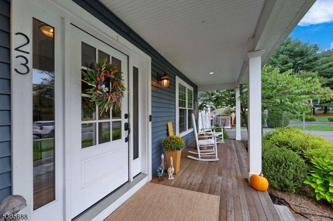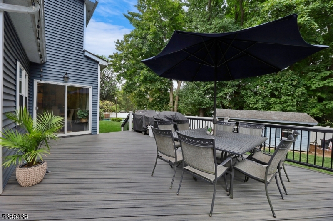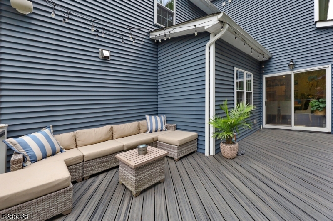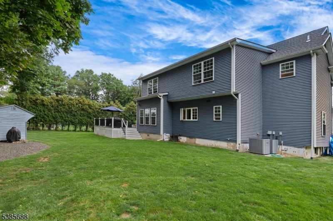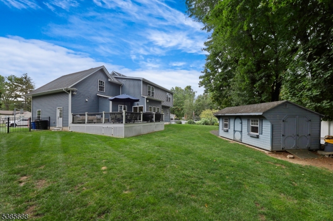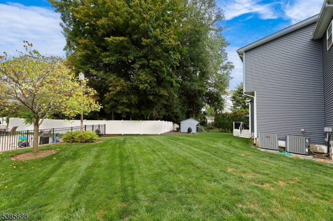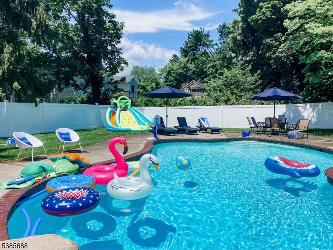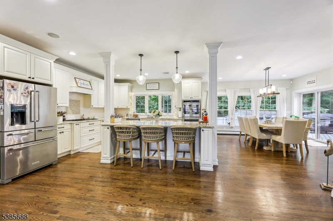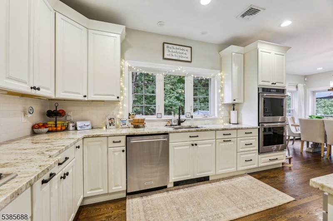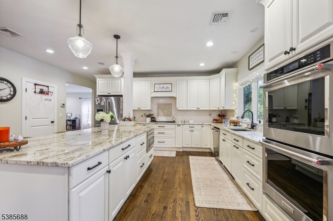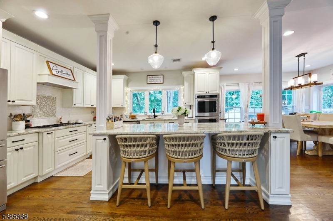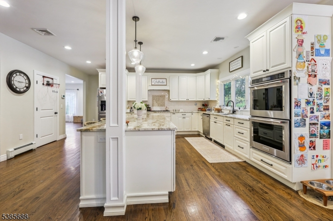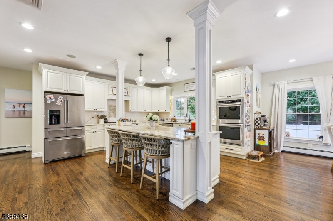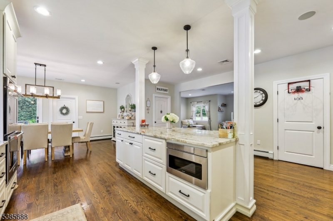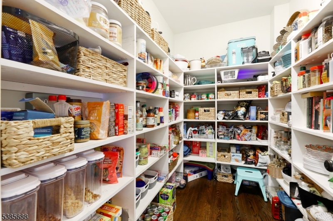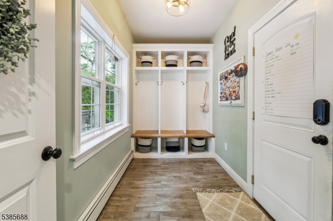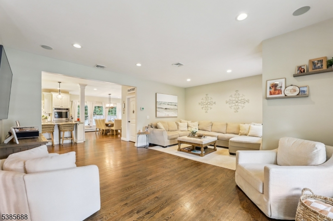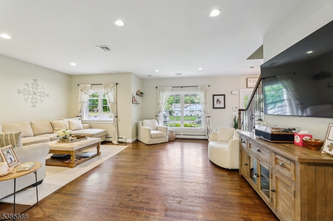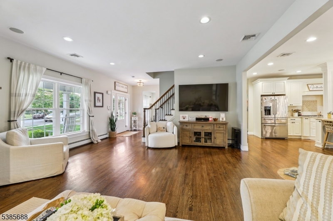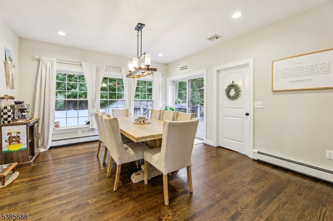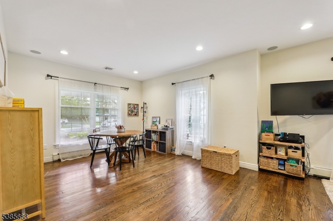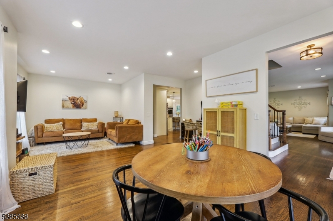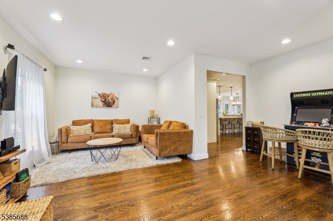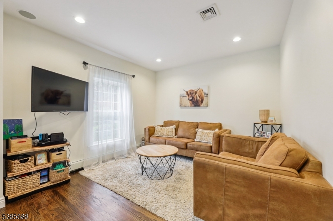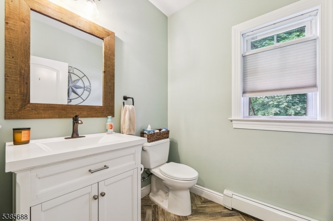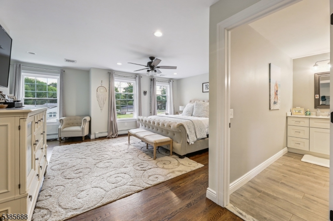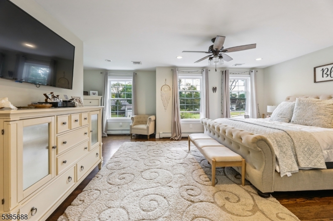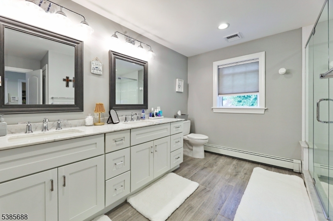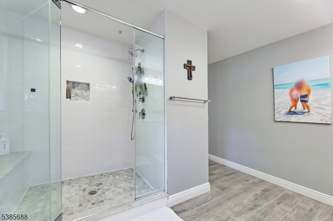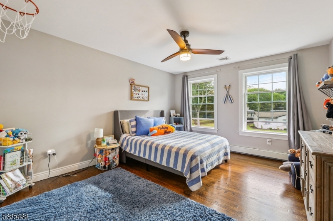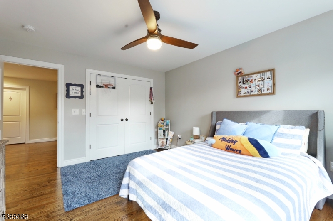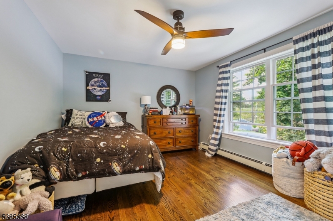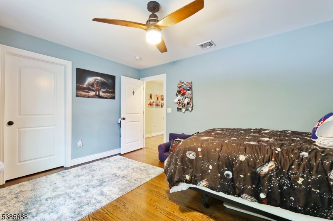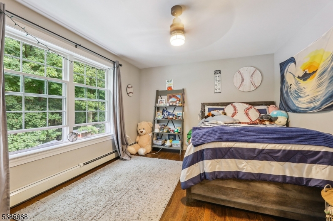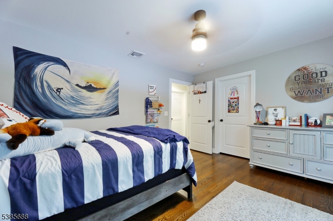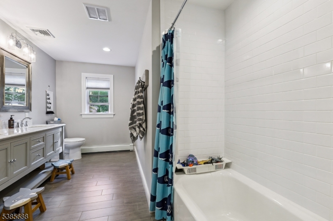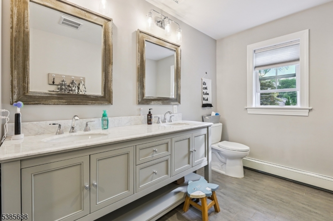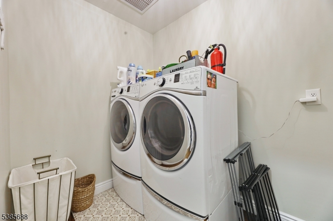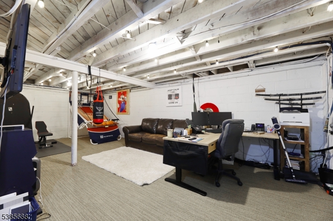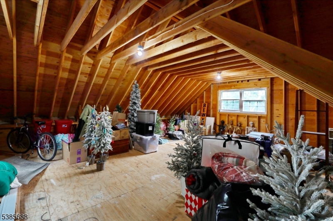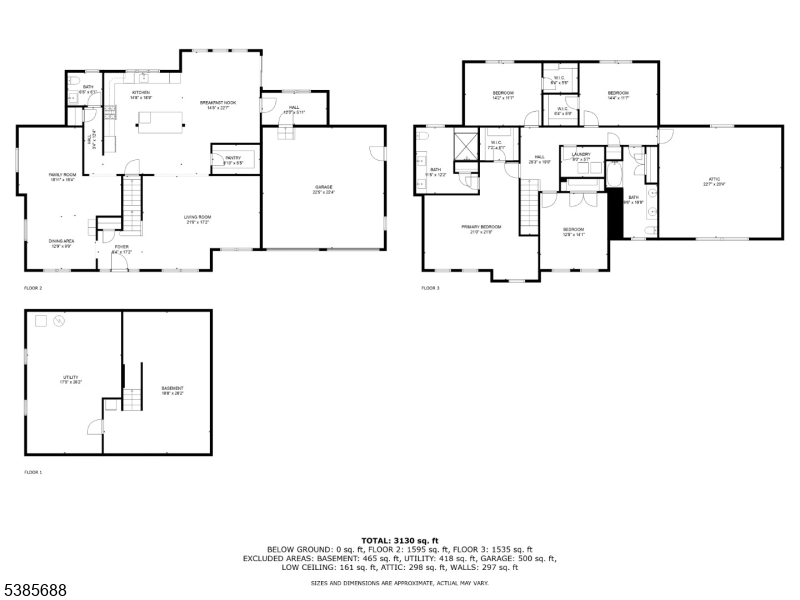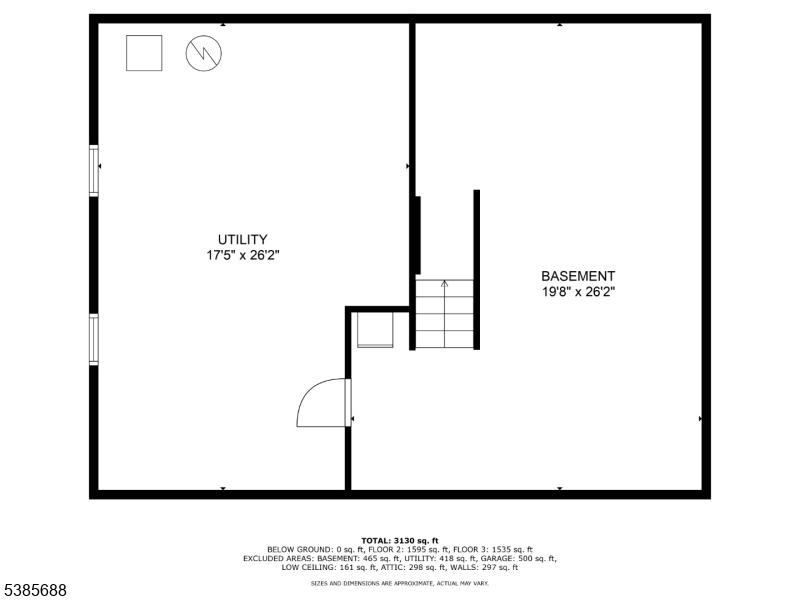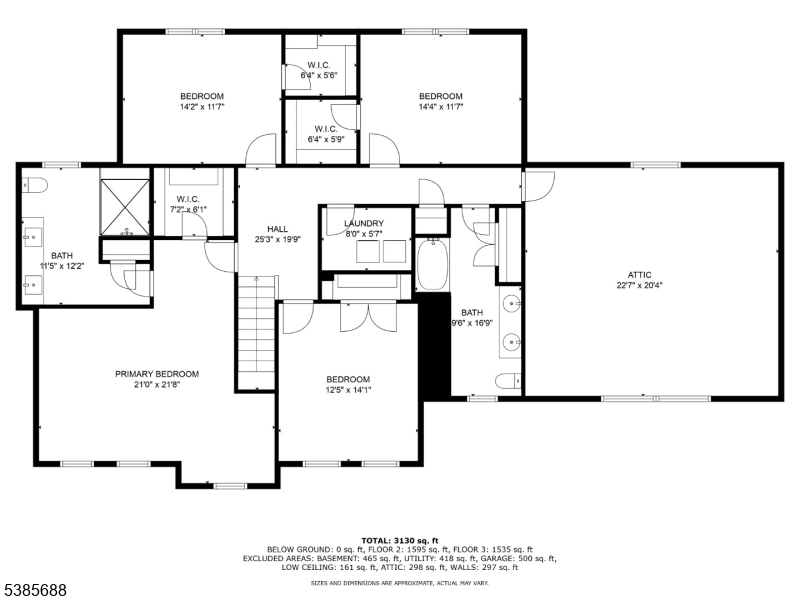23 Perrin Dr | Wayne Twp.
Welcome to your dream home! Nestled in a desirable residential neighborhood, this elegant 4-bedroom, 2.5-bath new construction - 2017, offers the perfect balance of modern comfort and timeless design. At first glance, you'll be impressed by its curb appeal, spacious driveway, and 2-car heated garage. Step inside to a bright, open-concept layout featuring hardwood floors, oversized windows, and thoughtful finishes throughout. The main level boasts a seamless flow between the living and dining areas, ideal for entertaining, and a cozy family room perfect for everyday gatherings. At the heart of the home, the chef's kitchen shines with premium appliances, sleek cabinetry, and a large center island that makes cooking and conversation effortless. Upstairs, the luxurious primary suite serves as a private retreat with a spa-inspired ensuite bath and generous closet space. Three additional bedrooms provide flexibility or a home office. A conveniently located laundry room adds ease to daily living. Outdoors, a beautifully landscaped backyard awaits with a sparkling saltwater inground pool perfect for summer relaxation and entertaining. Mature trees and fencing provide privacy while the trex deck offers space for dining and lounging. With modern updates, abundant storage, and proximity to parks, shopping, and transportation, this home offers an unmatched combination of luxury, comfort, and location. Walk in attic space. Well water. Public water pipe in street. LA is related to seller. GSMLS 3987563
Directions to property: Hamburg Turnpike to Van Riper Dr to Perrin Dr.
