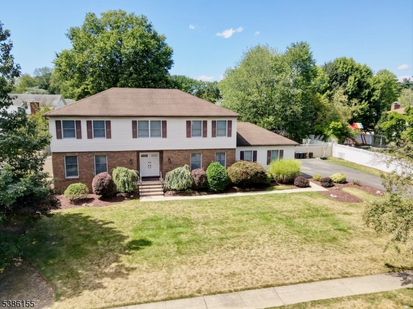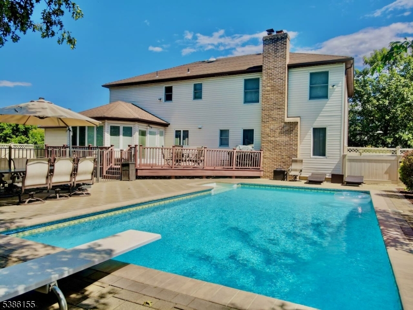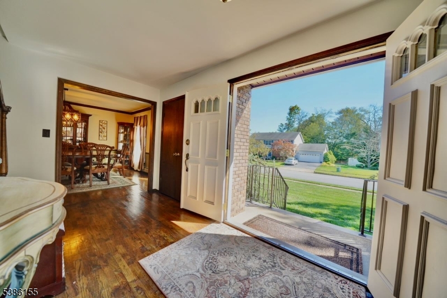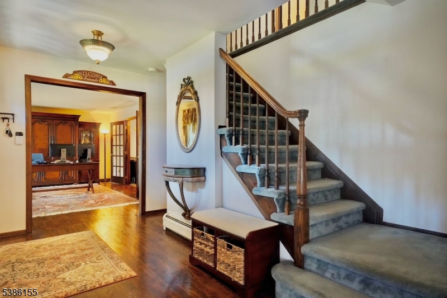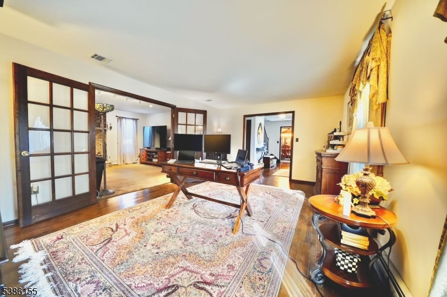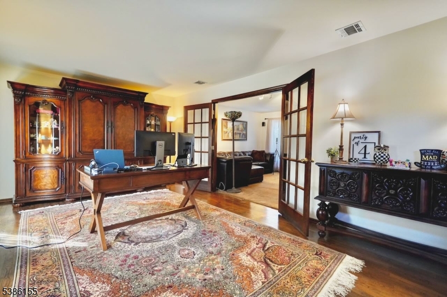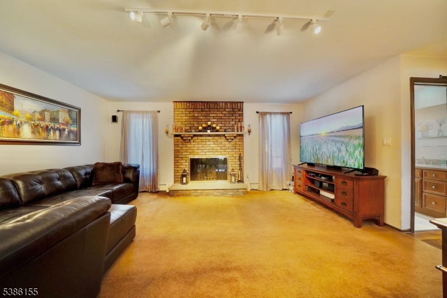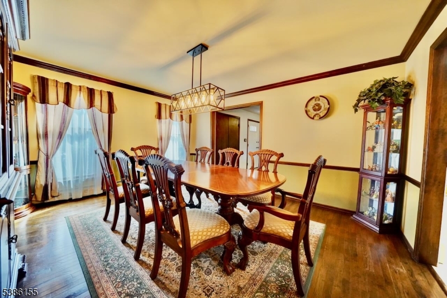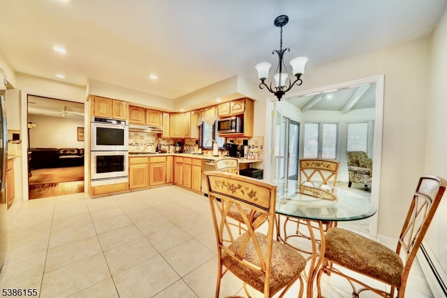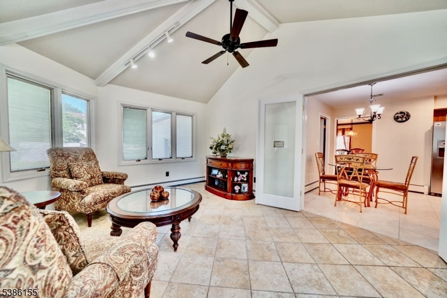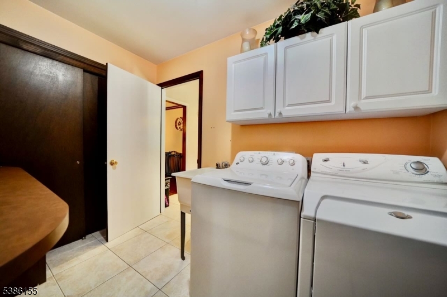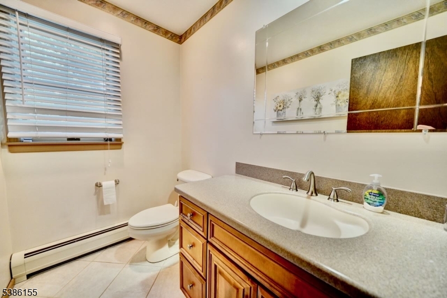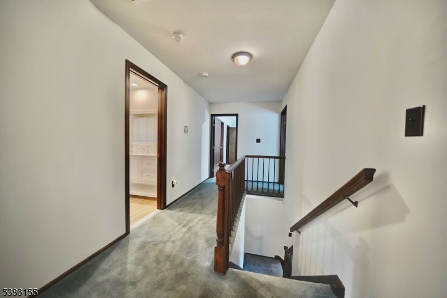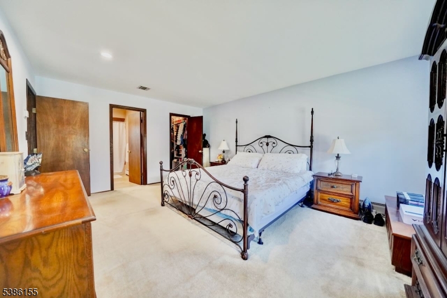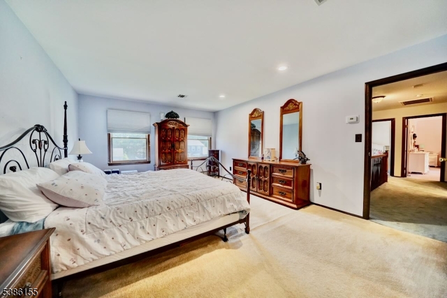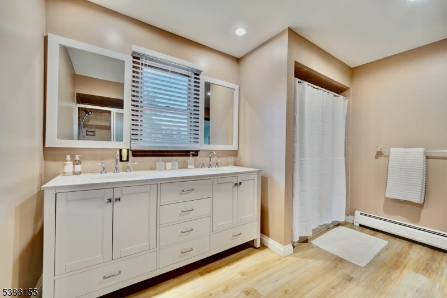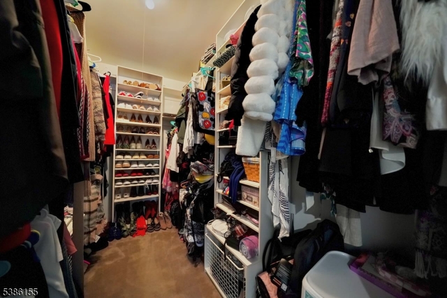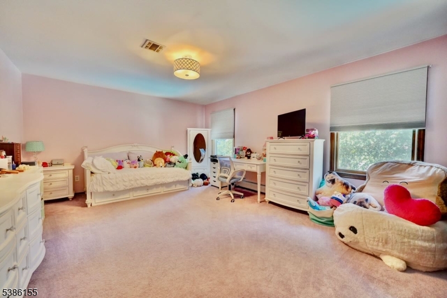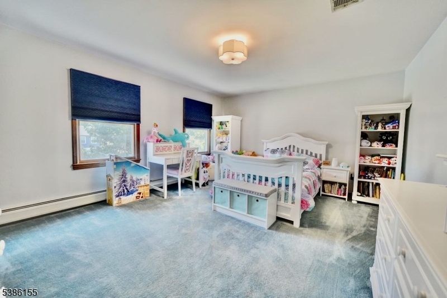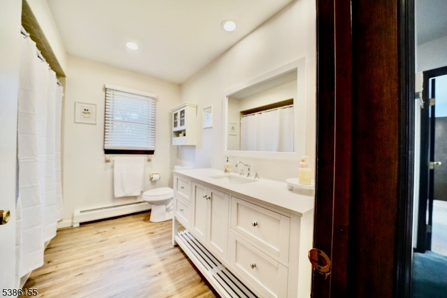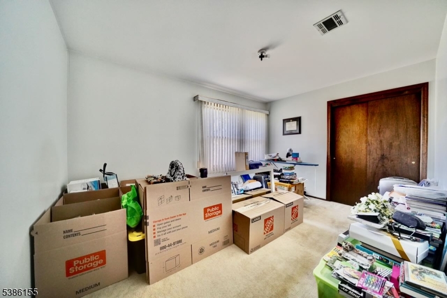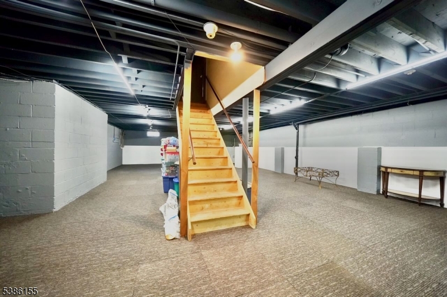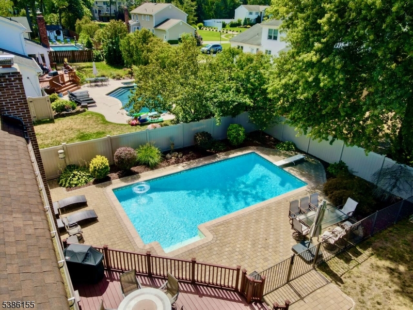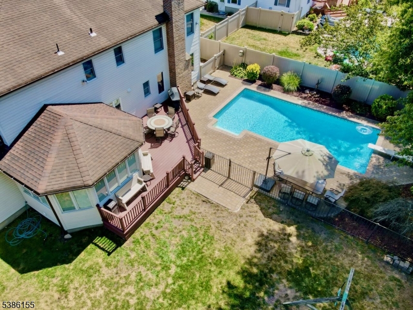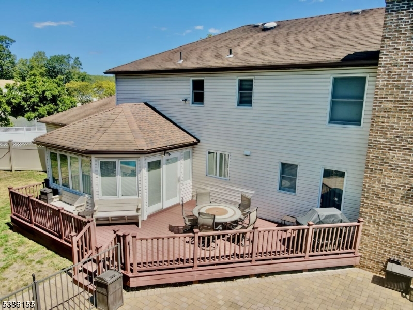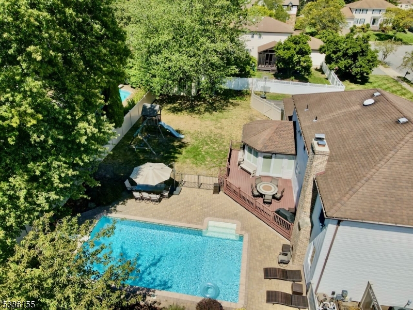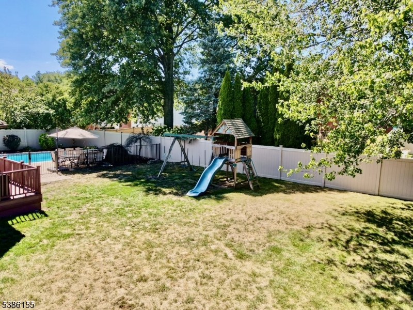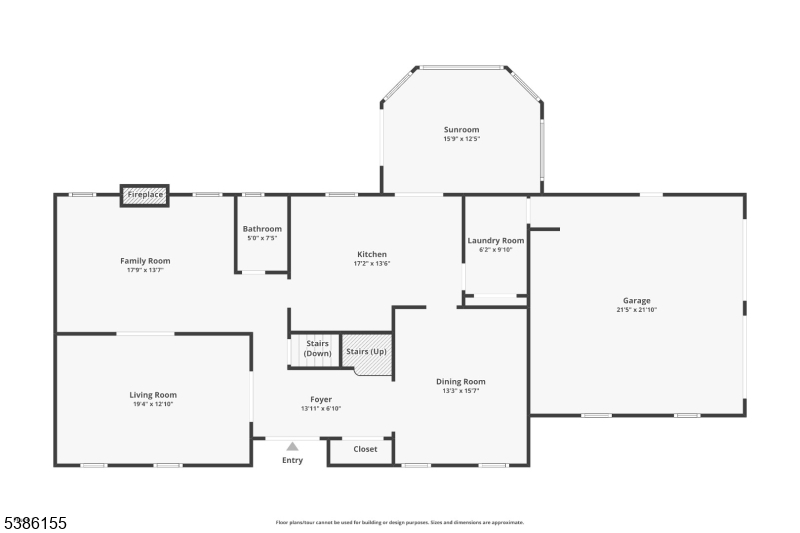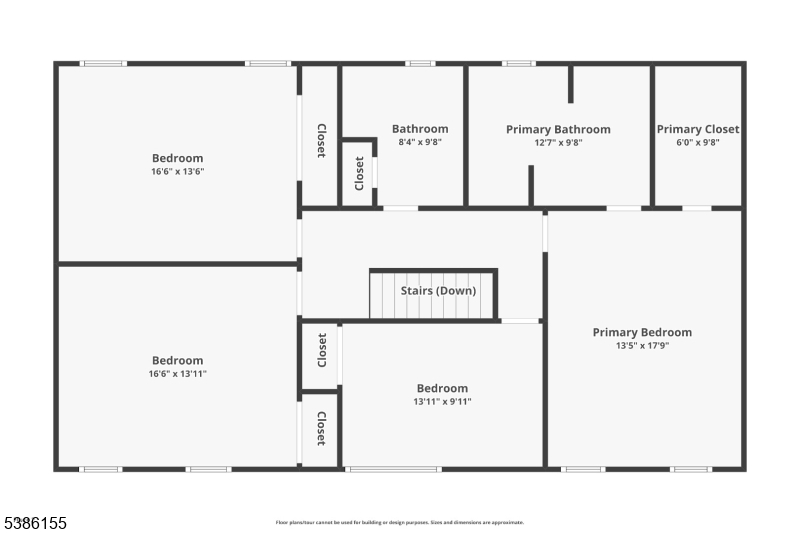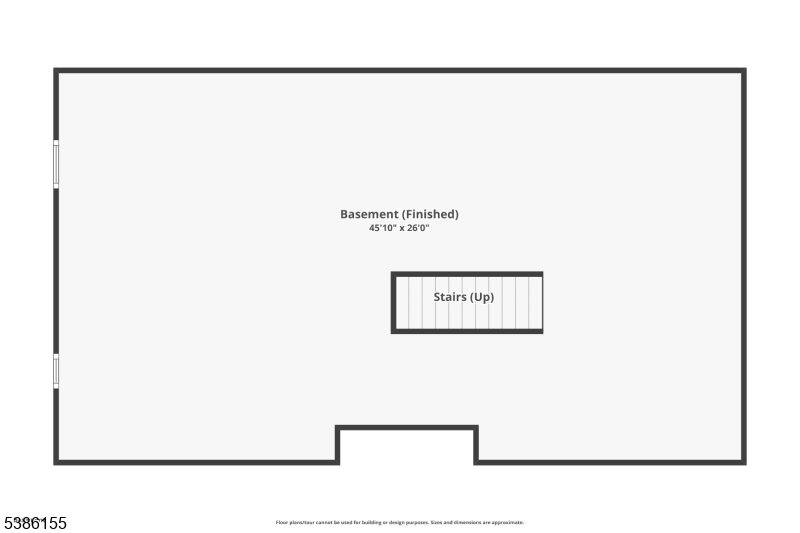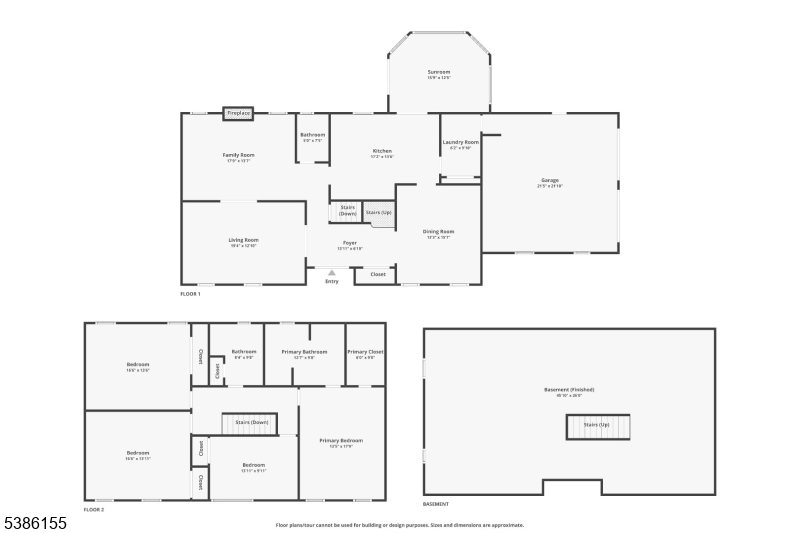8 Torbet Dr | Wayne Twp.
The joy of simply unpacking can be yours in this stately Black Oak Estates center hall colonial. This charming home sits upon a well manicured lot situated on a tree-lined cul-de-sac. As you walk into the entrance foyer, you're welcomed by a main level that has an abundance of windows that allow sunlight to cascade in, showcasing the woodwork throughout. A formal living room (currently used as home office) with french doors, open to a family room with a wood burning fire place. A large eat-in kitchen flows effortlessly to both the massive formal dining room and sun room. Entertaining is a breeze with this layout. Sliding doors off the sun room lead to a maintenance free composite deck that overlooks a level yard, complete with jungle gym and an in ground pool. The upper level is the owner's retreat, with four spacious bedrooms and two full baths. The owner's suite is complete with an oversized walk in closet and full bath with double sink, standing shower and separate tub/shower. The lower level is finished, providing both additional living space and an abundance of storage. GSMLS 3988057
Directions to property: Black Oak Ridge Rd to Hubberton, R to Webster L to Robin Hood Way R to Torbet Dr
