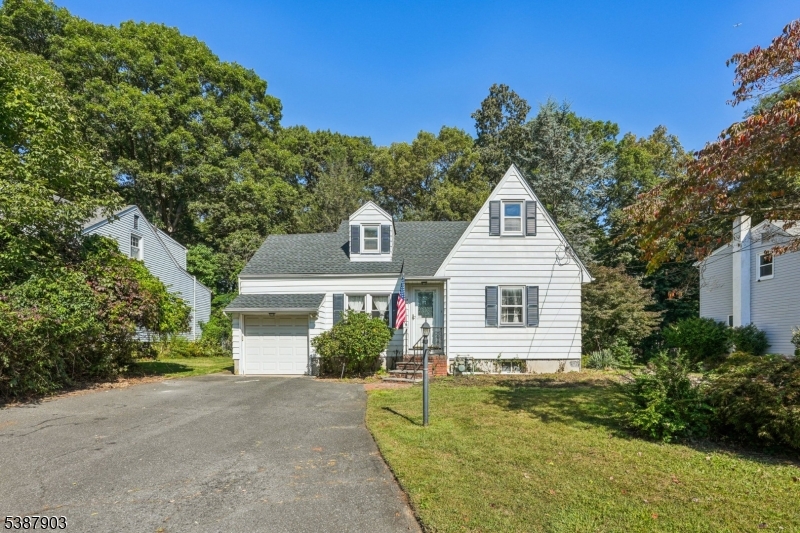14 Valhalla Way | Wayne Twp.
Welcome home to this charming 3 bedroom, 2 bathroom Cape Cod nestled on a wooded lot. The spacious living room is filled with natural light from large windows, creating a bright and inviting atmosphere perfect for relaxation or conversation. The living room flows into the dining room with a picture window and a welcoming space for both quiet meals and lively gatherings. The kitchen offers custom cabinetry, ample counter space, and a center island with bar stool seating. Just off the kitchen, the cozy sunroom provides the perfect spot to enjoy morning coffee or unwind. The main level also features the primary bedroom with a large closet. A full bathroom with a glass-enclosed tub/shower and storage vanity completes the level. Upstairs, offers two generously sized bedrooms with built-ins. The second floor attic provides bonus living space for a home office, hobby room, or additional bedroom. The finished basement includes a comfortable family room with large wet bar and ample storage. Laundry, a full bath, and utilities complete the level. A 1-car attached garage adds convenience. Step outside to enjoy the spacious backyard with a patio ideal for entertaining and an inground pool for summer fun. Located in desirable Wayne, this home offers top-rated schools, abundant shopping and dining, beautiful parks, and easy access to major highways for commuting to NYC, bus stop right next door. This Cape Cod combines comfort, convenience, and lifestyle all in a wonderful Wayne location. GSMLS 3989821
Directions to property: Hamburg Turnpike to Surrey Drive to Valhalla Way


































