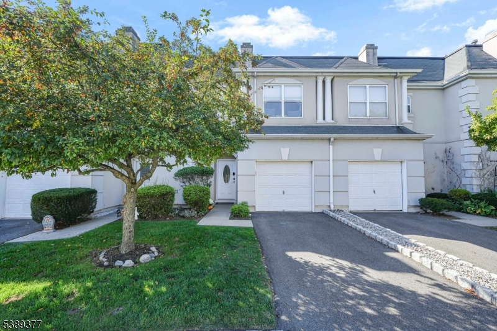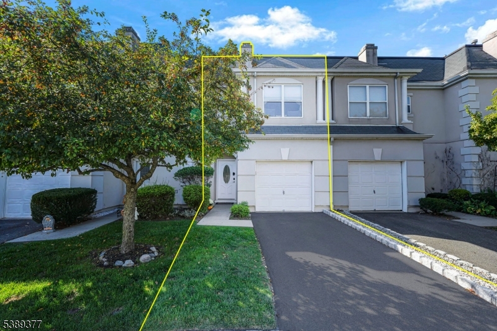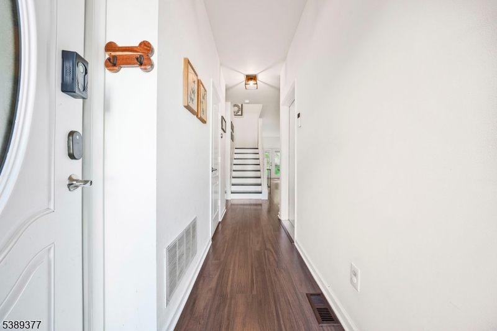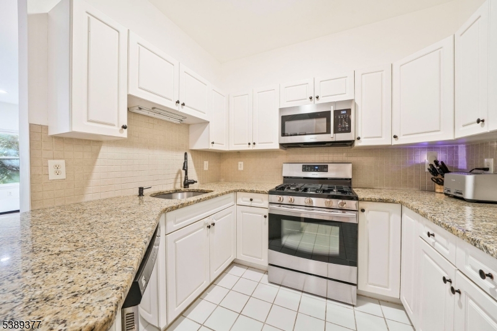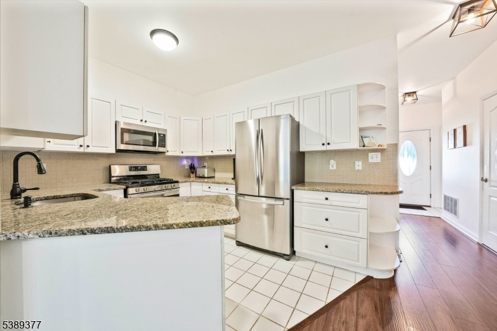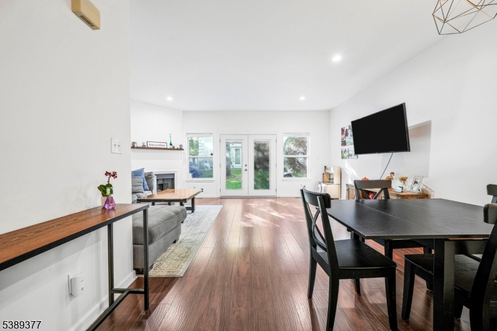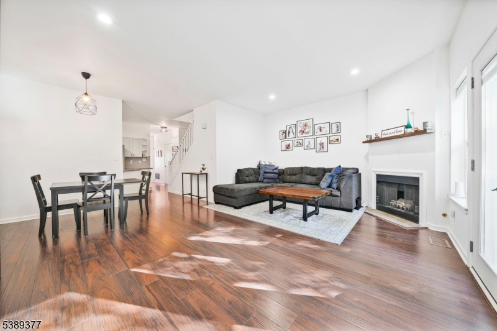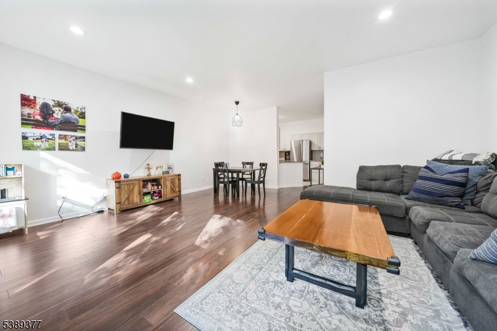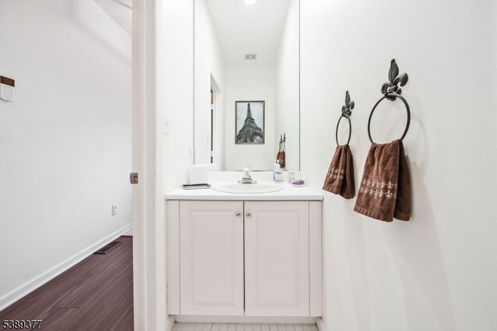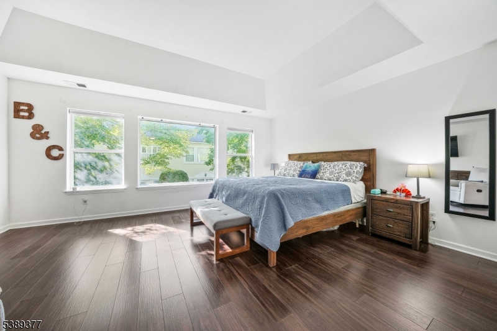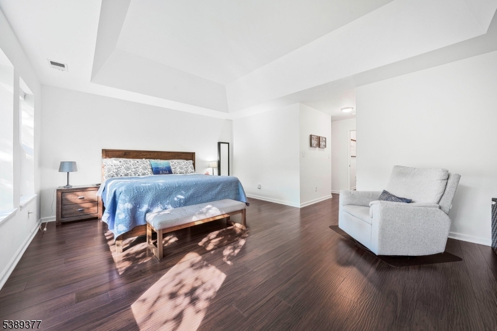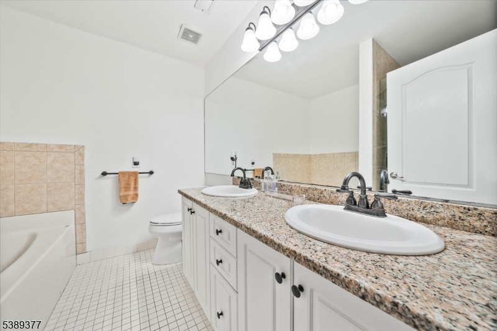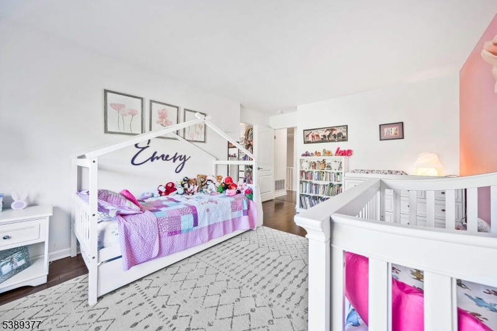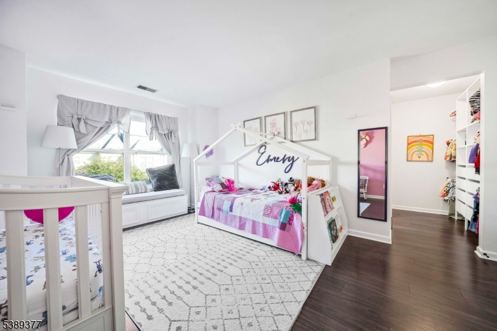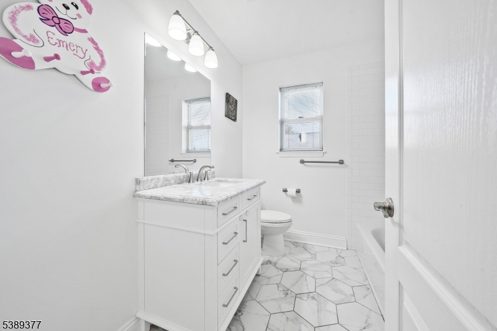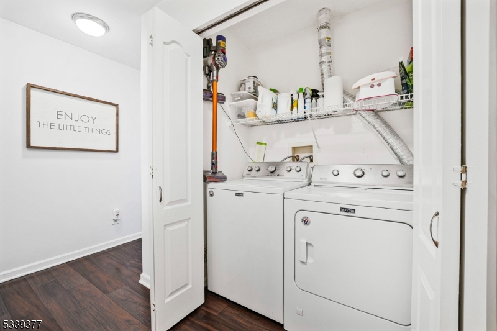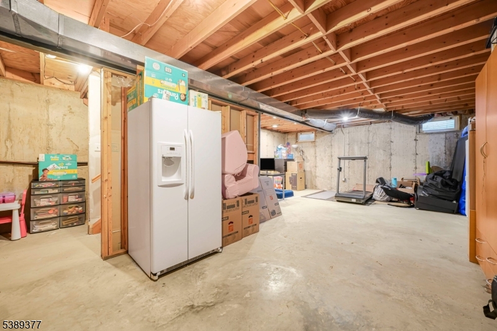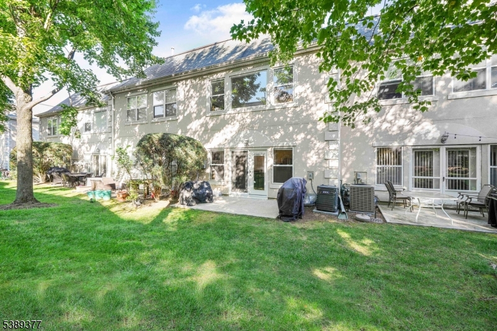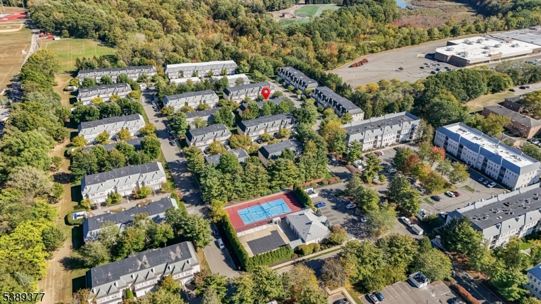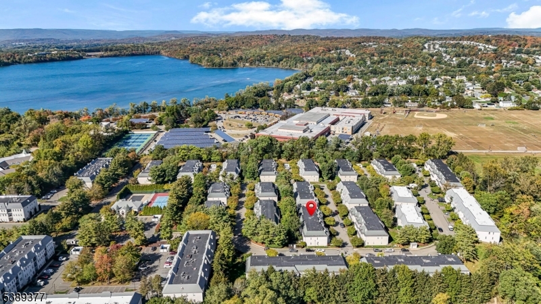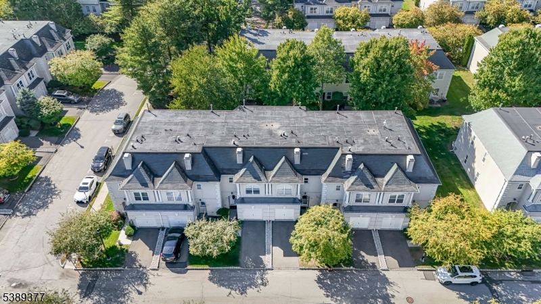8710 Brittany Dr | Wayne Twp.
Welcome to Brittany Chase, the townhome you've been waiting for! This spacious and stylish home is move-in ready and filled with great updates. You'll love the open layout, beautiful floors, and nicely updated kitchen featuring stainless steel appliances and granite countertops. The main living space is warm and inviting with a cozy fireplace, plenty of natural light, and French doors that open to your private patio and grassy courtyard, perfect for relaxing or entertaining. Upstairs, you'll find two large en-suite bedrooms, including a fantastic primary suite with tray ceilings, a dream walk-in closet, and a spa-like bathroom with double sinks and jetted tub. There's also a convenient half bath on the main floor and an attached 1-car garage. Enjoy all that Brittany Chase has to offer: a community pool, clubhouse, gym, and tennis courts, it's all here! The location is ideal too. Close to Trader Joe's, Whole Foods, great restaurants, shopping, parks, the Wayne Public Library, and major highways. Commuters will love being minutes from NJ Transit bus and train service. Plus, you'll be part of a top-rated school system with plenty of town events and sports programs for all ages. Don't miss out on this wonderful opportunity come see it for yourself! GSMLS 3991305
Directions to property: Hamburg Tpke to Berdan Av to Brittany Dr
