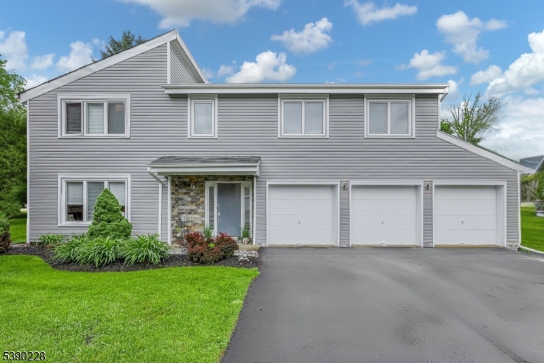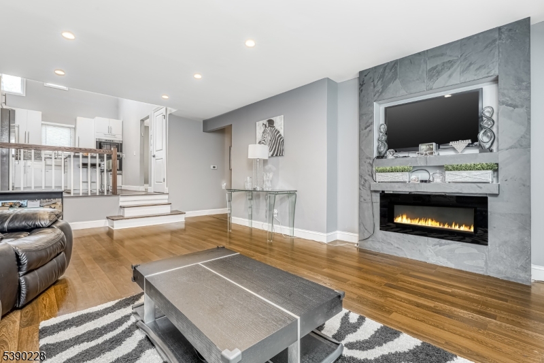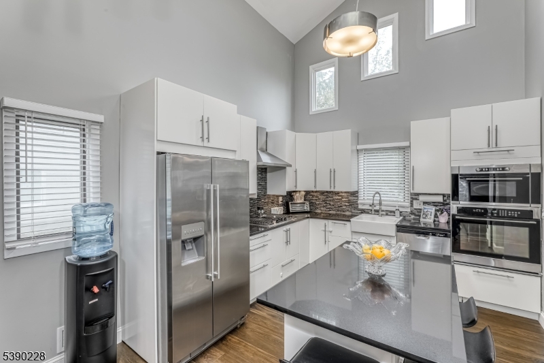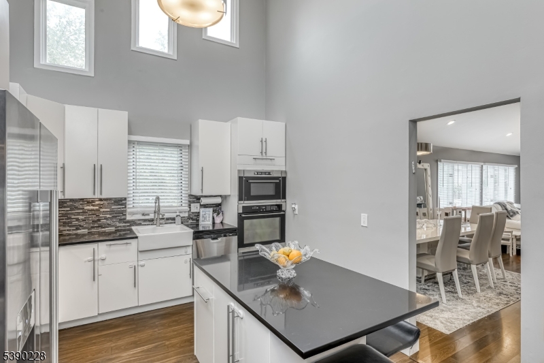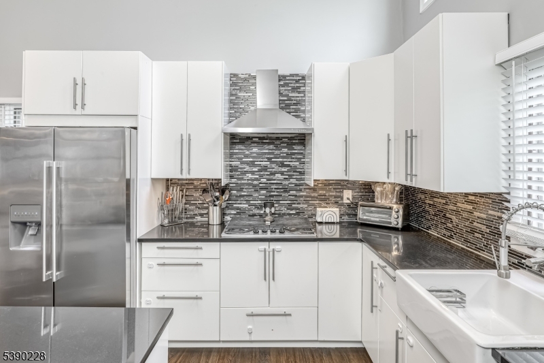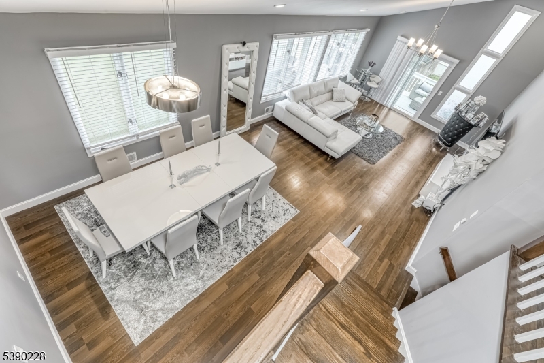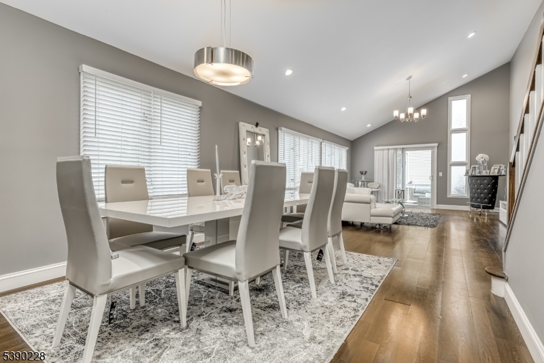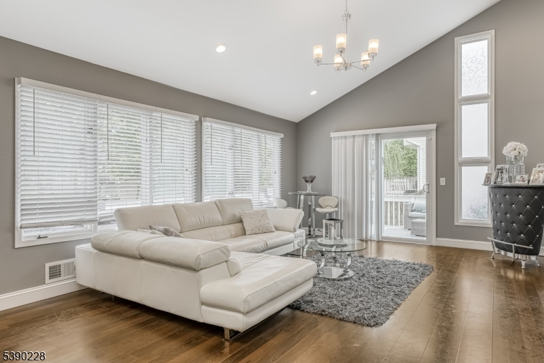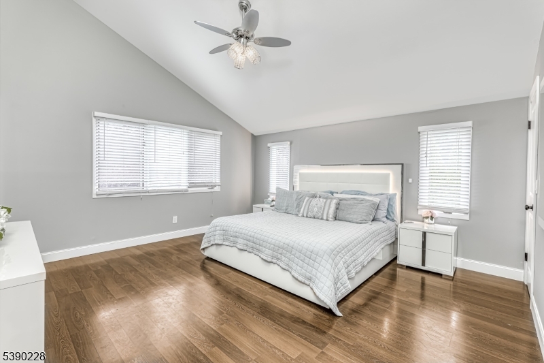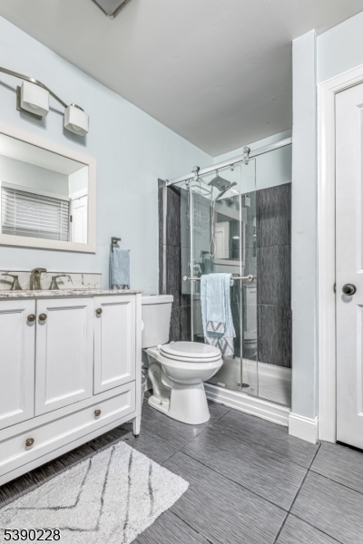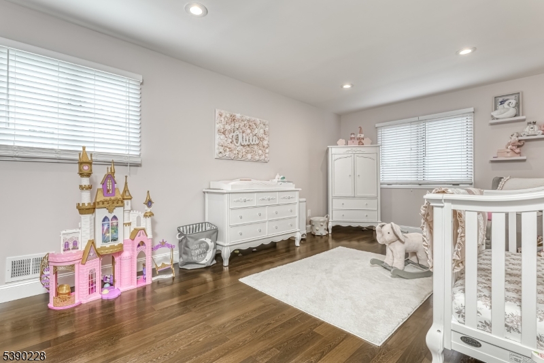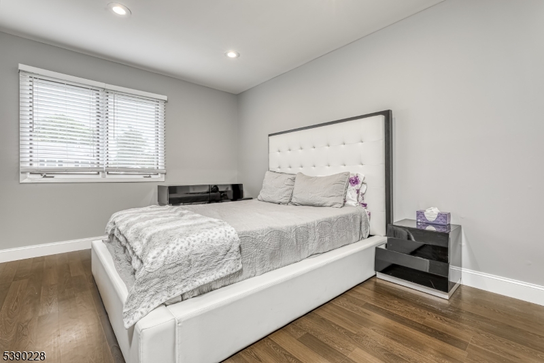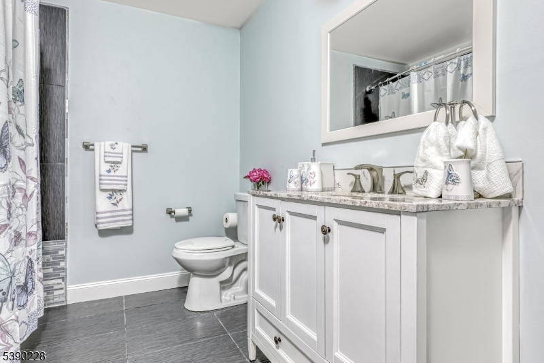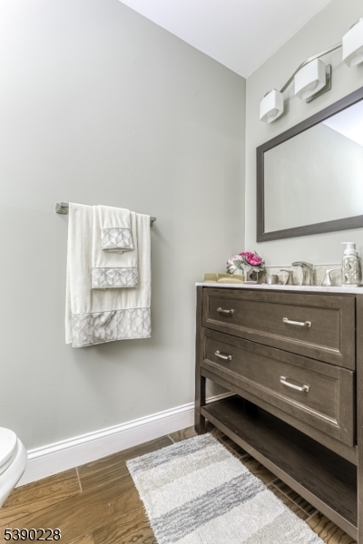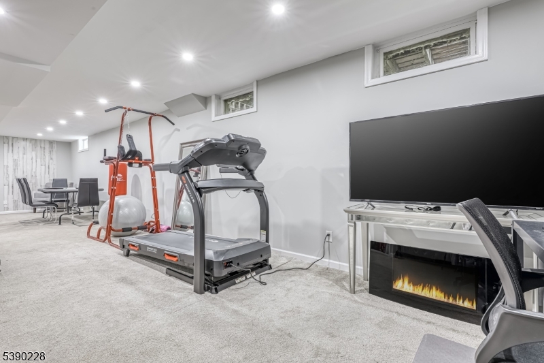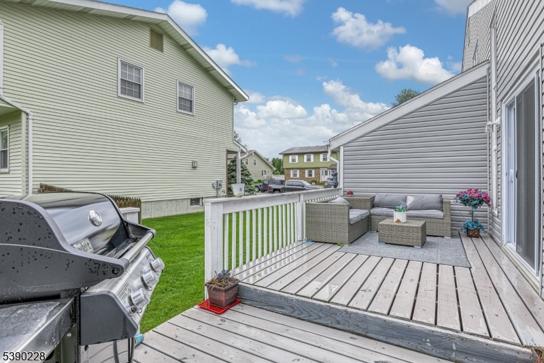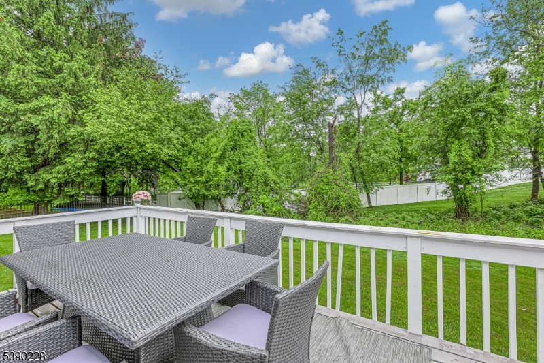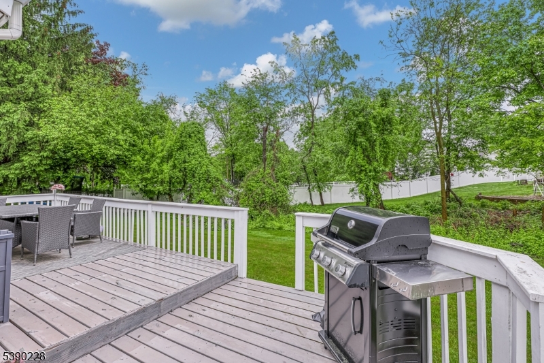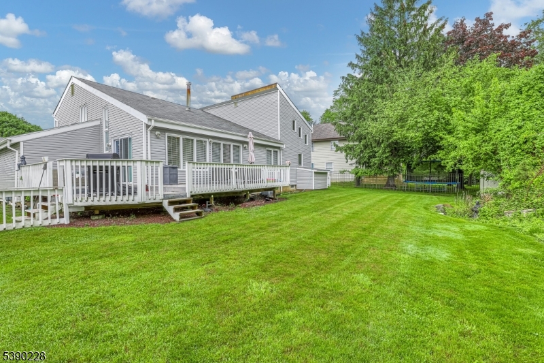19 Holyoke Rd | Wayne Twp.
Welcome to 19 Holyoke where modern sophistication defines your new lifestyle. This is a rare opportunity to live in the desirable Point View Estates community. Recently remodeled in 2020, this three-bedroom, three-bath home is ready for you to move right in. The vaulted ceilings and open concept create a great space for the avid entertainer's. This fabulous colonial home faces northwest which gives an abundance of natural light. The eat-in kitchen boasts stainless steel appliances, a sleek glass-tile backsplash, and ample storage. The family room is the perfect place to have your favorite football games on while you cook. The dramatic two-story living room flows into a versatile dining area, ready for dinners or lively gatherings. Upstairs, the primary suite features dual closets and a full bath. Two additional bedrooms with a full bath can be found down the hall. Additional space in the finished basement offers endless possibilities. Take a seat on the wrap around deck and soak up the sun while enjoying your favorite book and beverage. BUT WAIT! a unique 3-car garage allows you to tuck your car in with room to spare. Enjoy community amenities: tennis courts, pickle ball and scenic lakeside walking paths. Just minutes from Routes 23/46, I-80, I-287. A short distance away is public transportation, shopping and dining. Top rated schools in the Wayne Hills district. This property is not near or in a flood zone GSMLS 3991586
Directions to property: Valley to Holyoke
