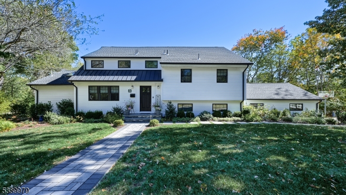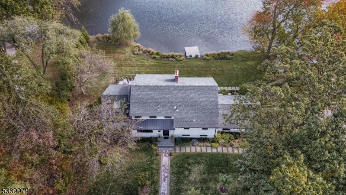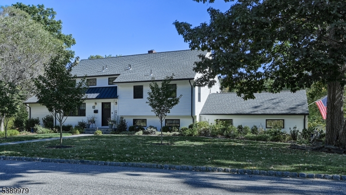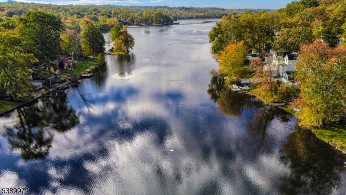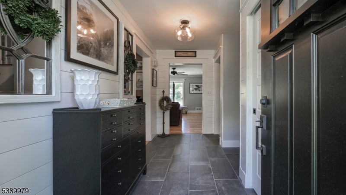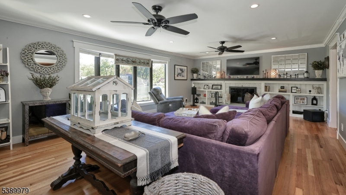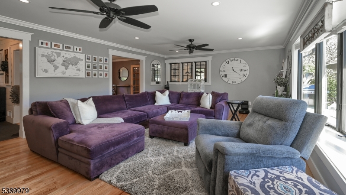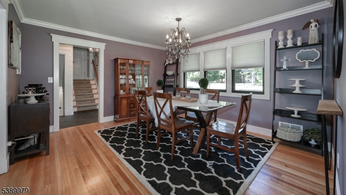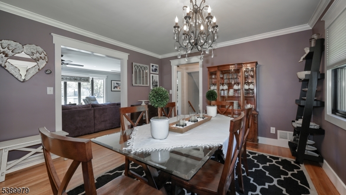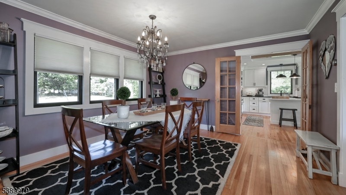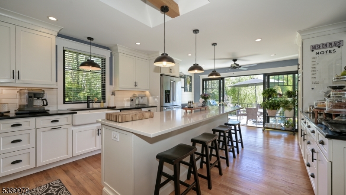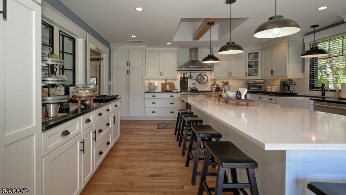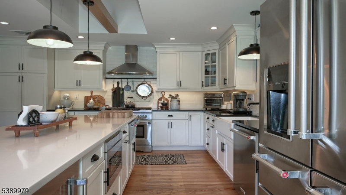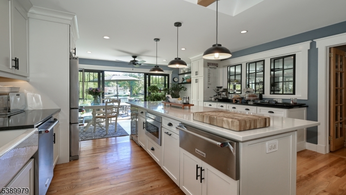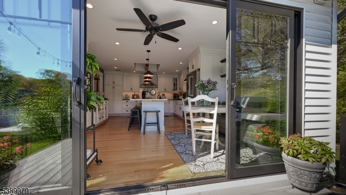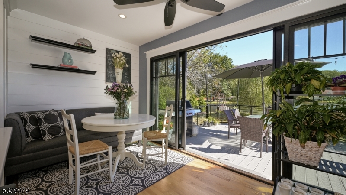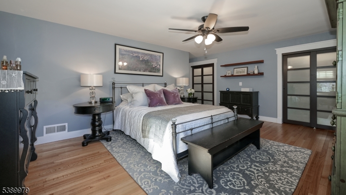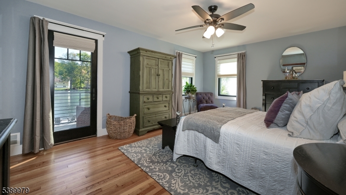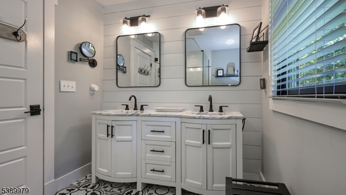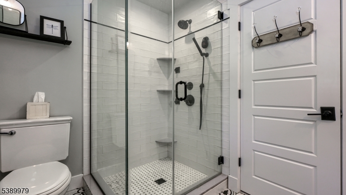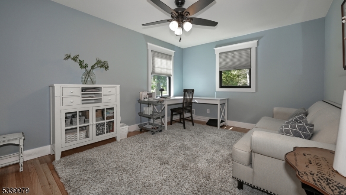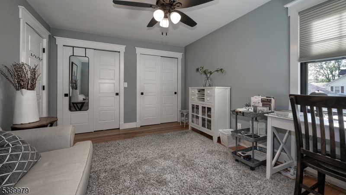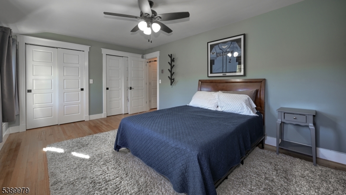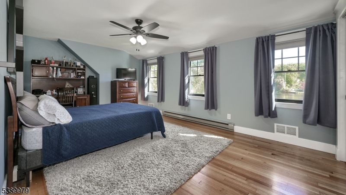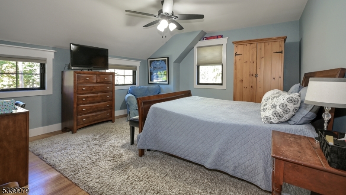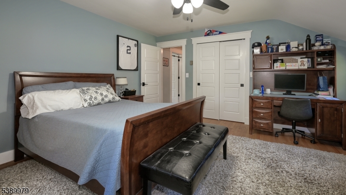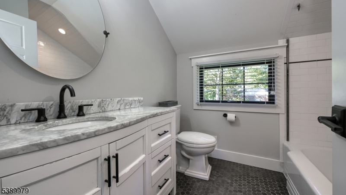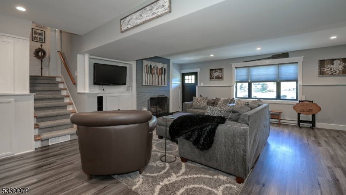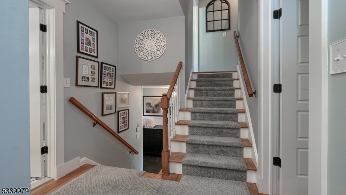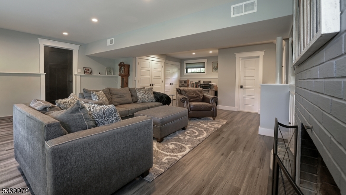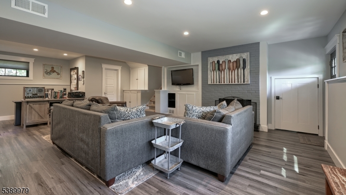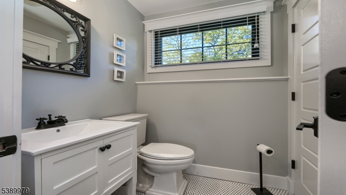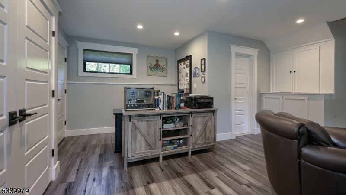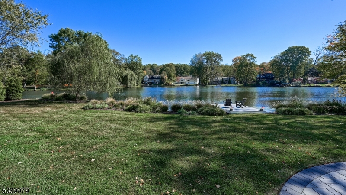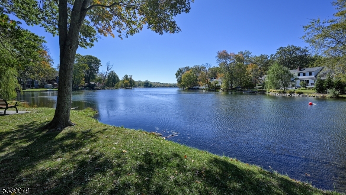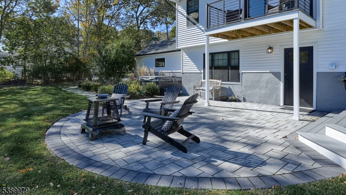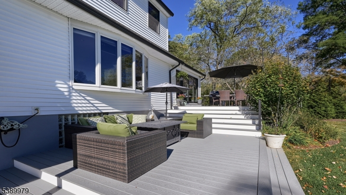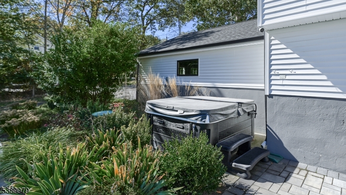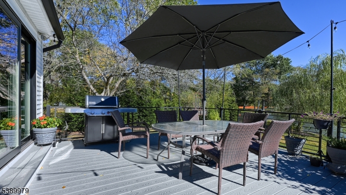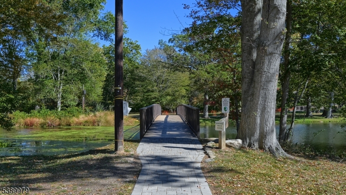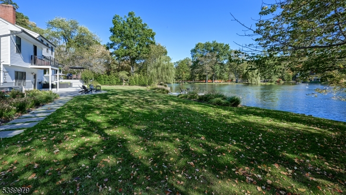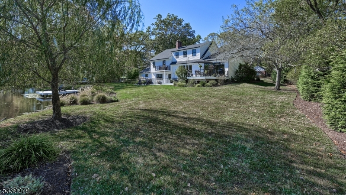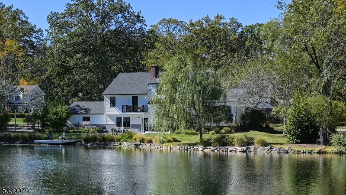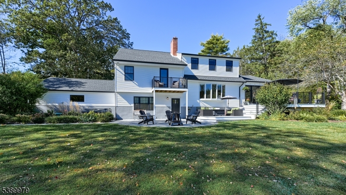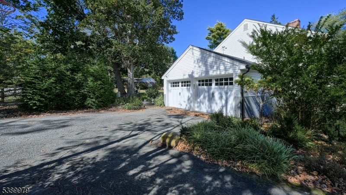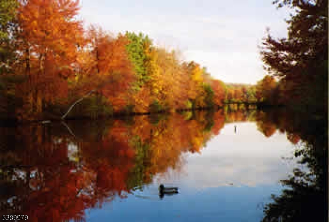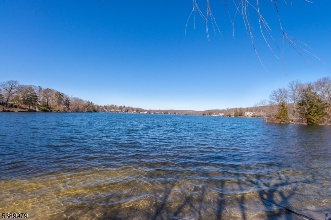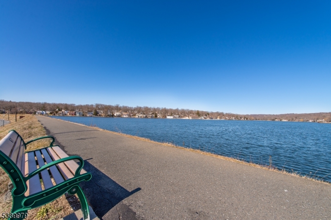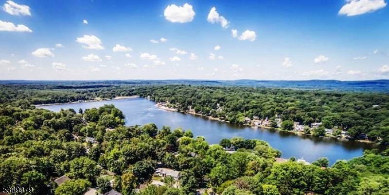138 Lake Dr West | Wayne Twp.
FINAL AND BEST to be submitted on Wednesday at 10AM on 10/22 Get ready to be wowed by this Lake front property offering unwavering detail and custom appointments throughout. Completely renovated in 2019, this modern farmhouse-style retreat perfectly blends luxury with relaxed lakeside living. Offering 4 bedrooms, 2.1 baths, and over 2,900 sq. ft. across 4 levels, capturing breathtaking lake views. Captivating main level features a banquet-sized dining room, a spacious living room with a wood-burning fireplace and vistas of the lake, and a chef's kitchen with quartz counters, an expansive island, and a cozy breakfast nook. Center opening sliders to expand the outdoor living open to a Trex deck, multiple patios, and a private hot tub, all designed to embrace outdoor living at its finest. Upstairs, the primary suite includes a balcony and two closets, full main bath, and a second bedroom. The third level offers two additional spacious bedrooms and a shared full bath. The walk-out ground level provides a family room w/gas fireplace, office space, powder room, laundry, and 2-car garage access. Additional highlights include hardwood floors, a large basement for storage, a new roof (2019), new AC and furnace (2023), 200-amp service, professional landscaping with irrigation, front lighting, and a private dock. Enjoy lake life year-round with access to beaches, boating, fishing, tennis, pickleball, clubhouse, playground and more! Close to schools, shopping, transit and highways! GSMLS 3992420
Directions to property: RATZER TO OAKWOOD TO LAKE DR WEST or Osborne to Lake Drive West

