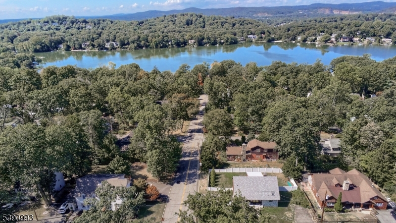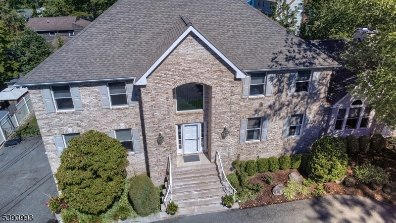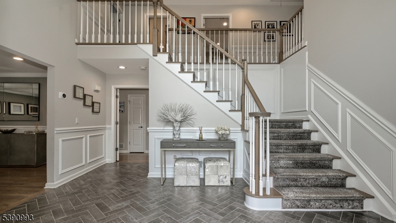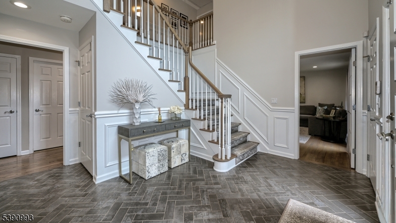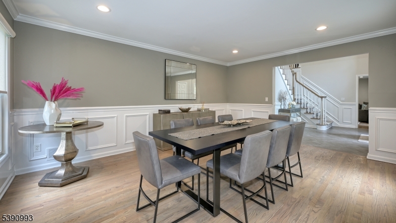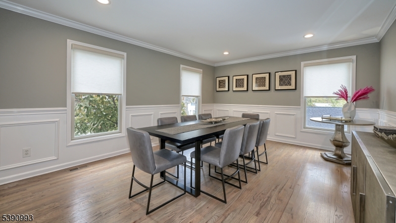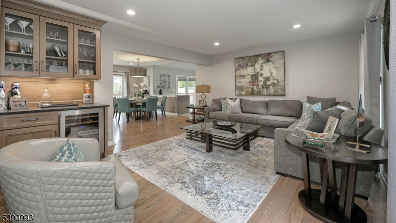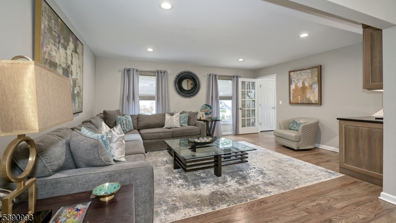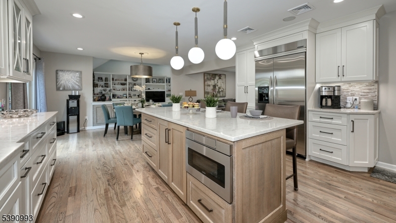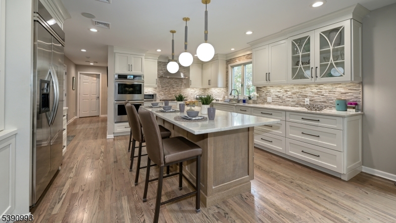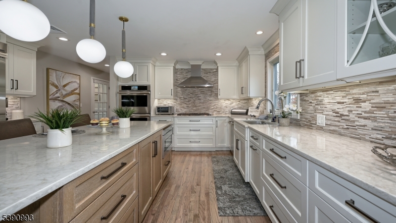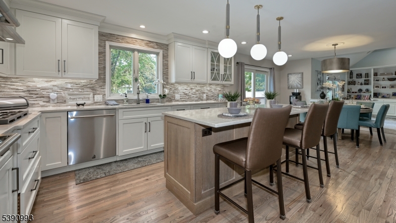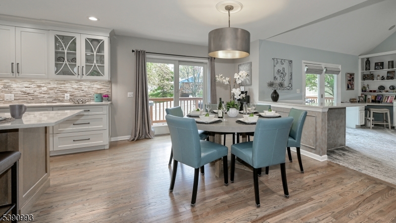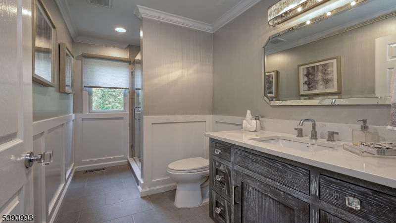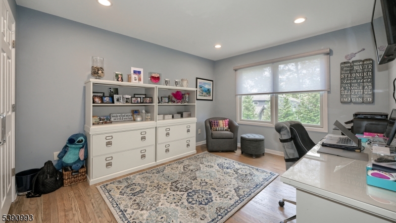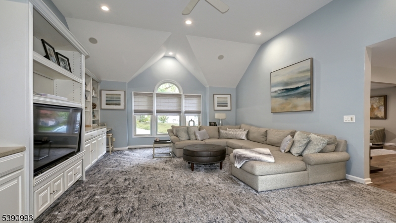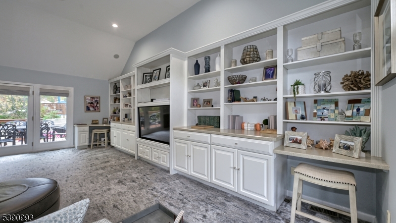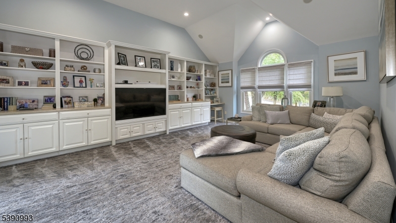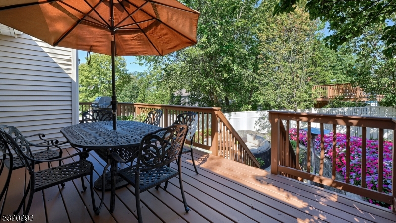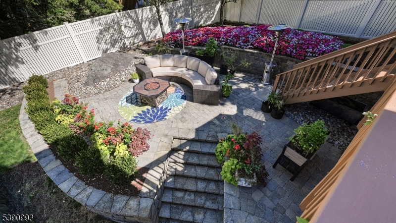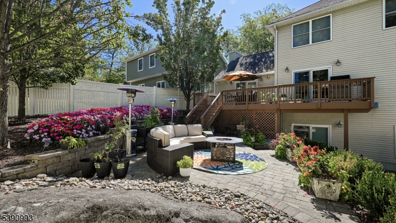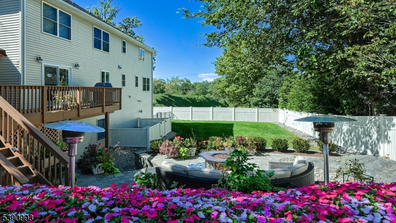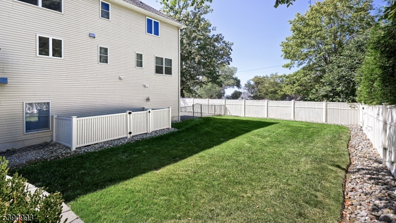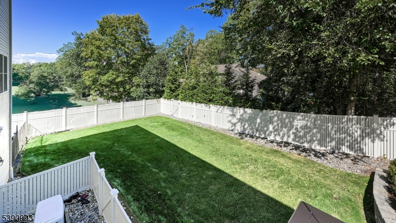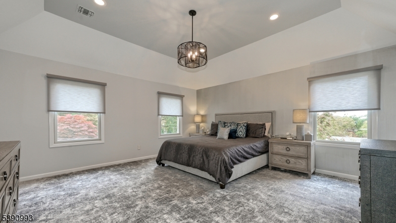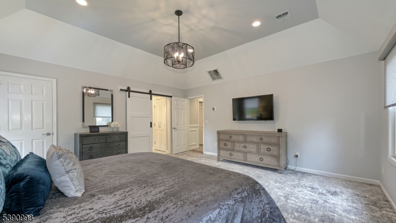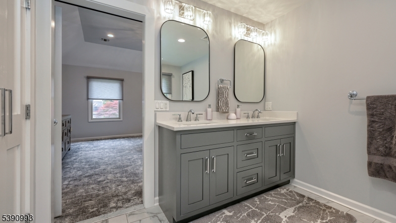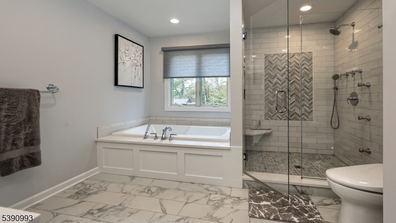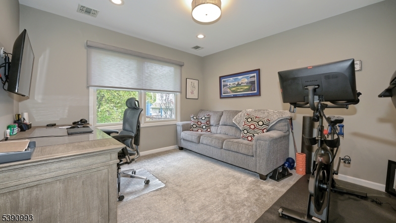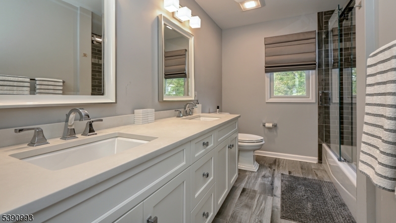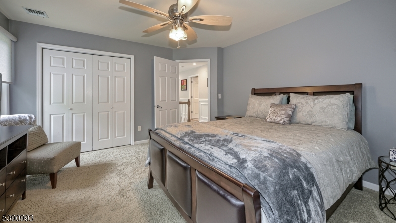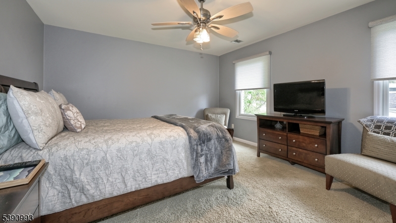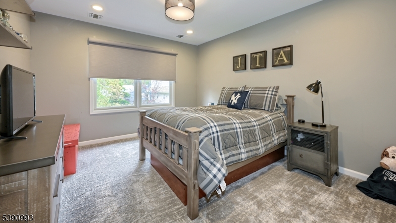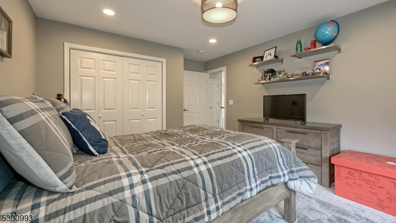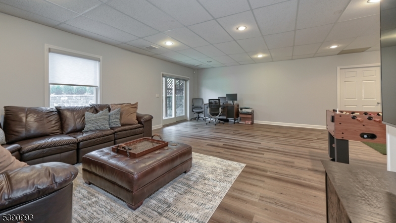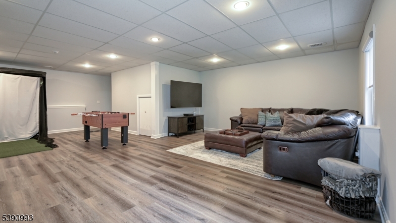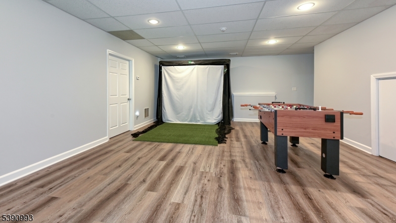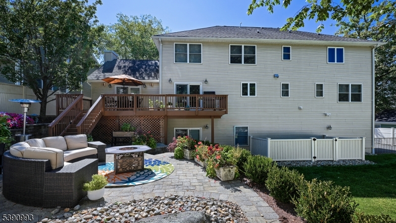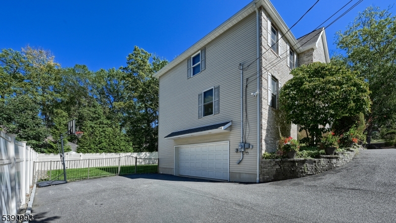73 Tower Rd | Wayne Twp.
Pines Lake Stunner " Dreams Do Come True! This flawless, completely renovated CH Colonial (built in 2002) is the perfect blend of timeless design & modern luxury. Boasting over 3,000 sq. ft. of pure bliss, this 5-bedrm, 3-bath home has been meticulously crafted w/every detail in mind. Step into the impressive two-story foyer w/ herringbone flooring, flanked by a formal dining rm & elegant living rm featuring a stylish dry bar. Stunning white kitchen is a showstopper quartz countertops, SS appliances, & separate dining area that opens into a spacious family rm w/vaulted ceilings, built-ins & direct deck access. The main floor also includes a versatile bedroom/office, full bath, & laundry rm. Upstairs, the serene primary suite offers a custom WIC & a sleek en-suite bath. Three add'l bedrooms share a beautifully designed modern bathroom w/ custom tile work. The walk-out finished basement extends the living space, featuring high ceilings, a recreation area, access to yard & 2-car garage, & ample storage. Outdoors, enjoy a manicured landscape w/circular driveway for extra parking, dining deck, terraced patio, & fenced yard perfect for entertaining or play. Add'l highlights include hardwood floors, recessed lighting, generator, EV charger & designer finishes throughout. Major updates: 1st floor bath & kitchen (2020), en-suite & main bath (2022), instant HWH (2024), main flr HVAC (2025). Just a few blocks to Pines Lake boating, fishing, tennis, pickleball, & community events await! GSMLS 3993527
Directions to property: Indian Road to Tower

