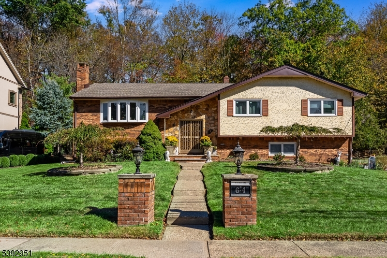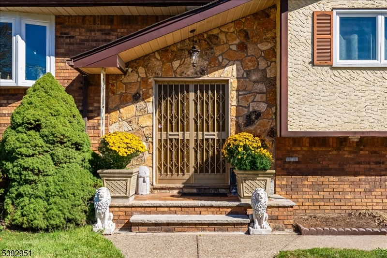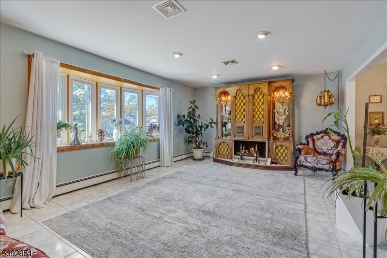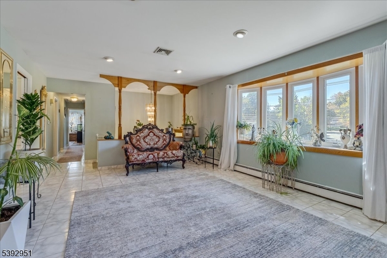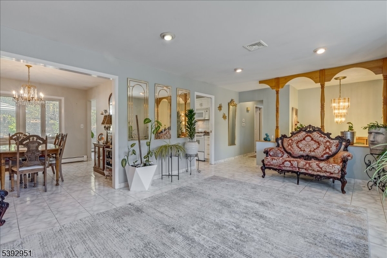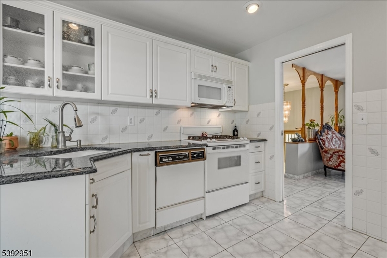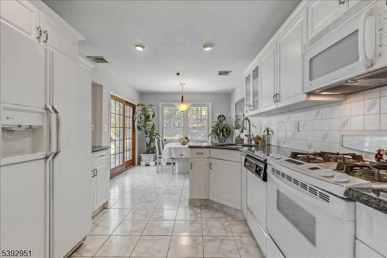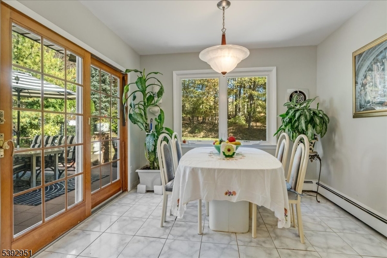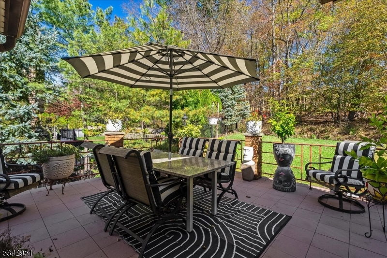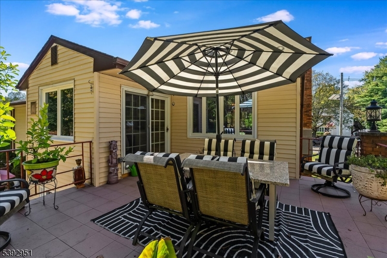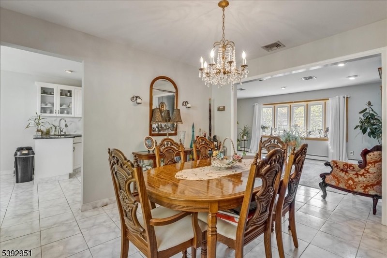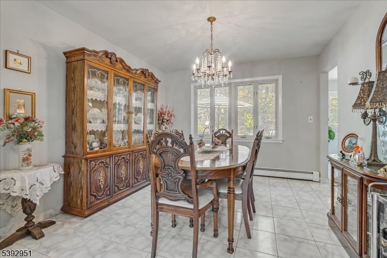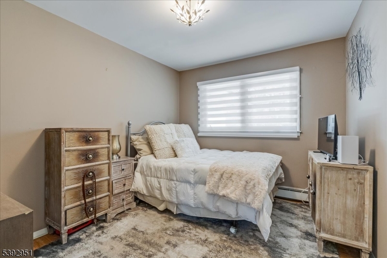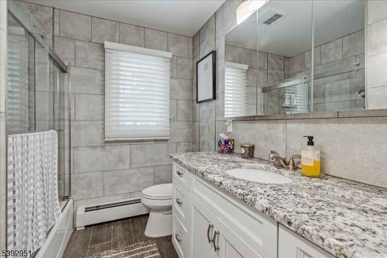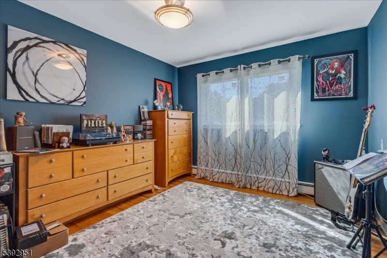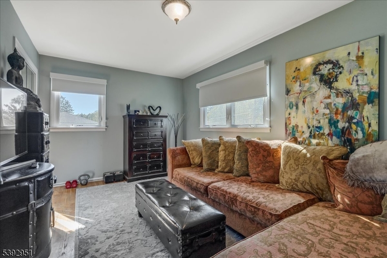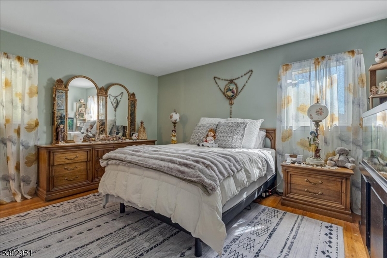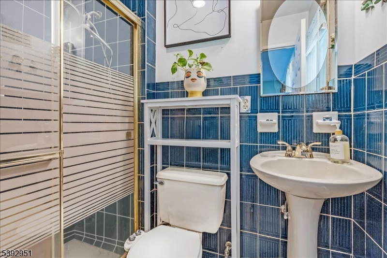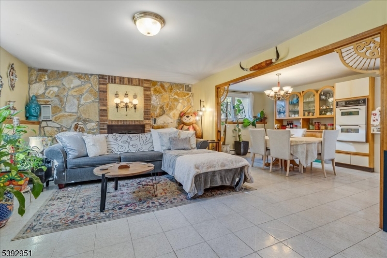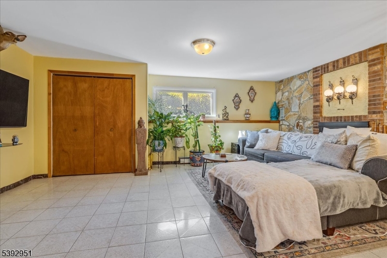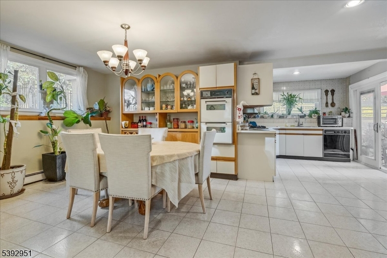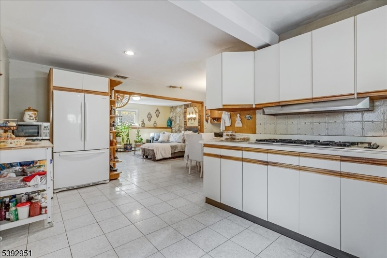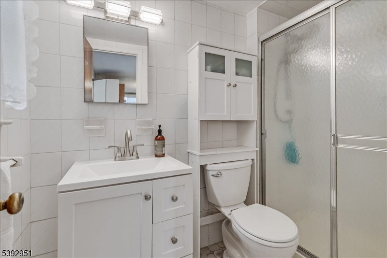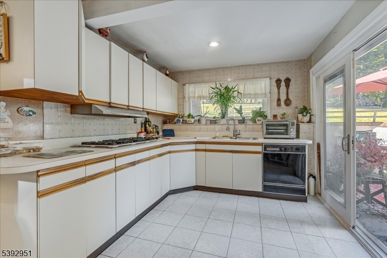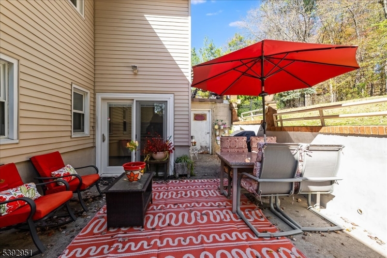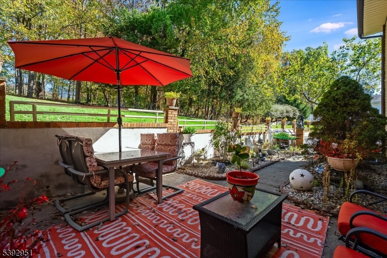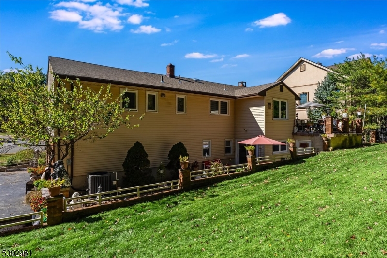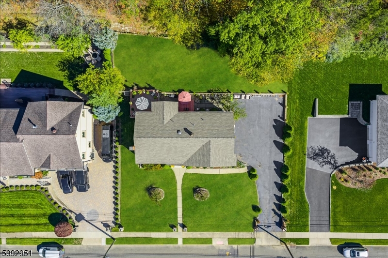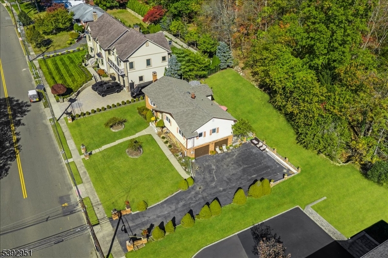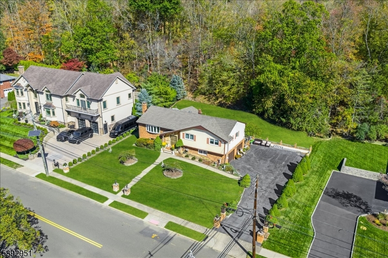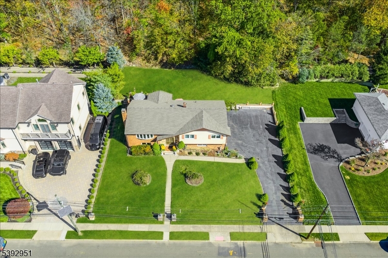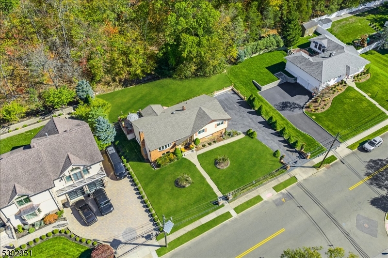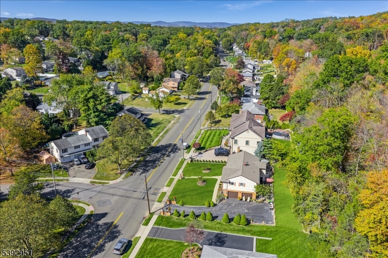64 Kiwanis Dr | Wayne Twp.
Welcome to this Oversized Bi-Level Home, located in one of Wayne's Most Desirable/Premier Neighborhoods, on Wayne Hills side of town. This Location is walking distance to Theunis Dey Elementary, Schuyler Colfax Middle School, Toms Lake/Park, Packanack Lake, & so much more. Featuring nearly 3,000 Sq Ft of living space, this Charming Home Offers 4 Sizeable Bedrooms, 3 Full Bathrooms, 2 Kitchens, 2 Car Built in Garage, Large driveway w/ tons of parking. Step inside through your custom double front door into your foyer w/ coat closet. Upstairs you'll find generously sized living room w/ recessed lights, new bay window w/ tons of natural light, formal dining room, kitchen w/ white cabinetry, tile backsplash, & granite counter tops. Kitchen also features Eat In room behind it, which offers views of the backyard & sliding glass door to private elevated back patio. 4 large bedrooms w/ great closet space, hardwood floors in each. Newly Renovated hall bathroom with tub/shower, large storage/sink vanity with granite top, & Primary bathroom w/ stall shower complete this level. Downstairs you'll find Oversized family room w/ fireplace & storage closet. 2nd dining area & 2nd Kitchen that all feature an open concept offer glass sliding door to rear patio / sitting area. 3rd Full Bathroom w/ white storage vanity, stall shower w/ glass enclosure, Laundry/Utility Room, & Oversized 2 Car Garage Entrance complete this level. Huge Driveway, New Roof, New Windows, Central A/C, Baseboard Heat! GSMLS 3993990
Directions to property: Ratzer Rd to Kiwanis Dr OR Black Oak Ridge Rd to Marlton, Right onto Webster Left onto Kiwanis Dr
