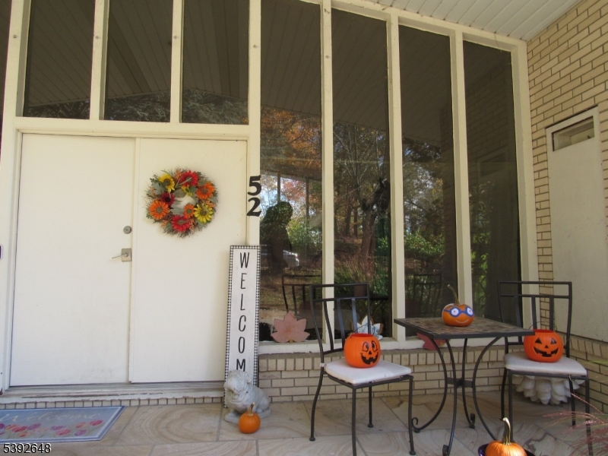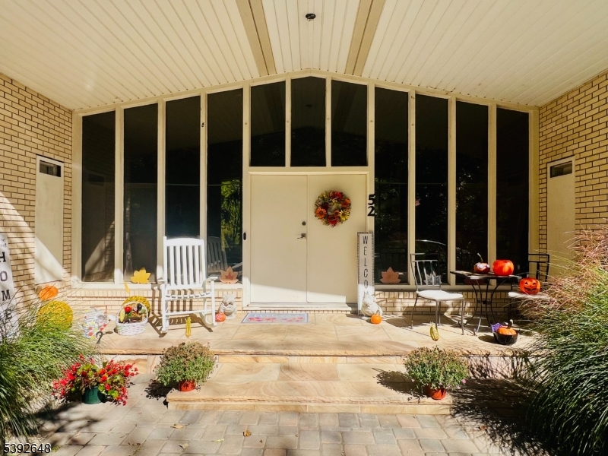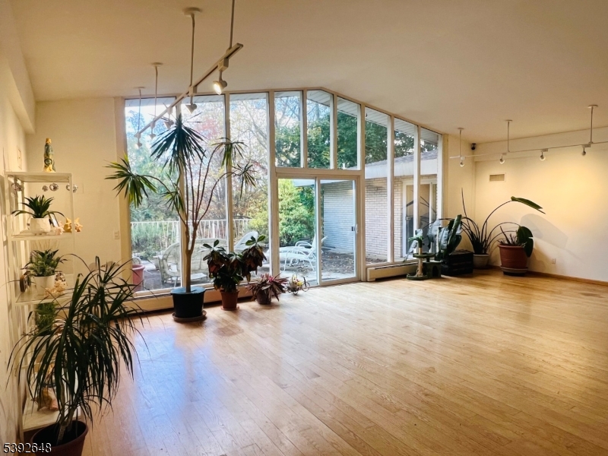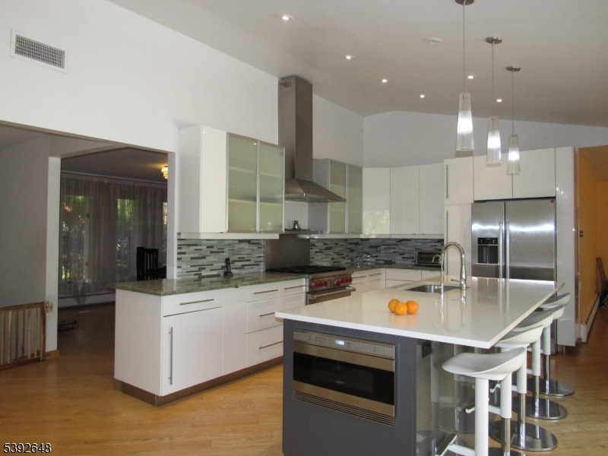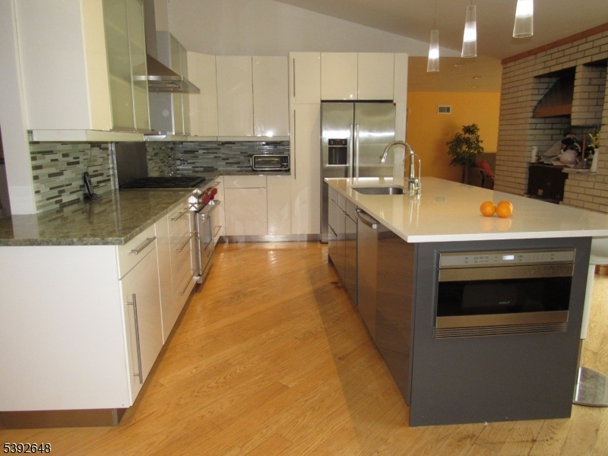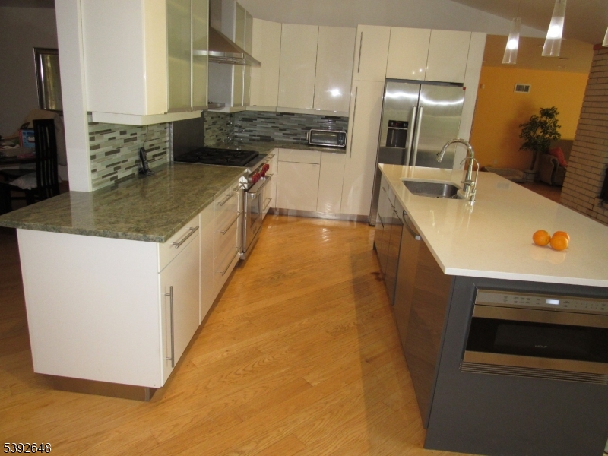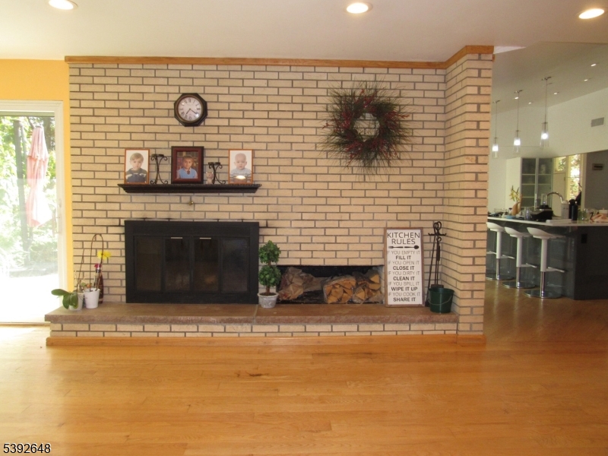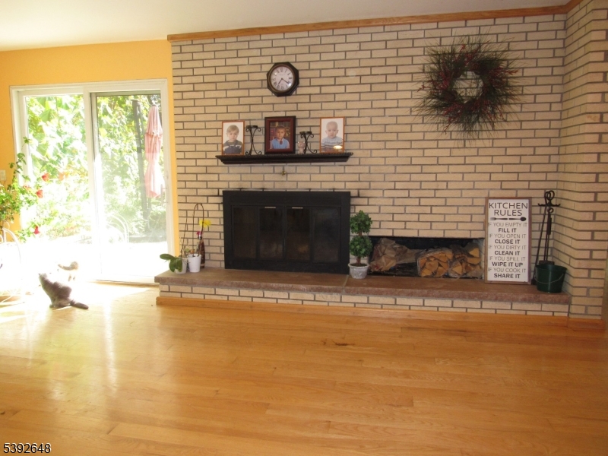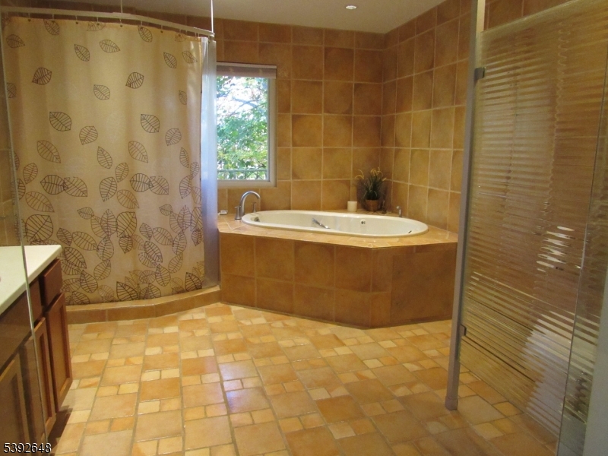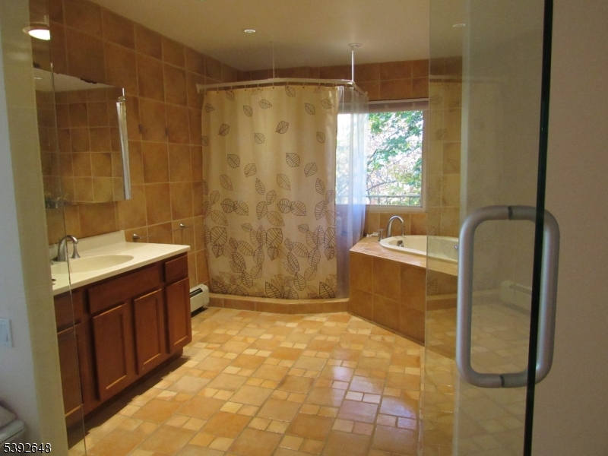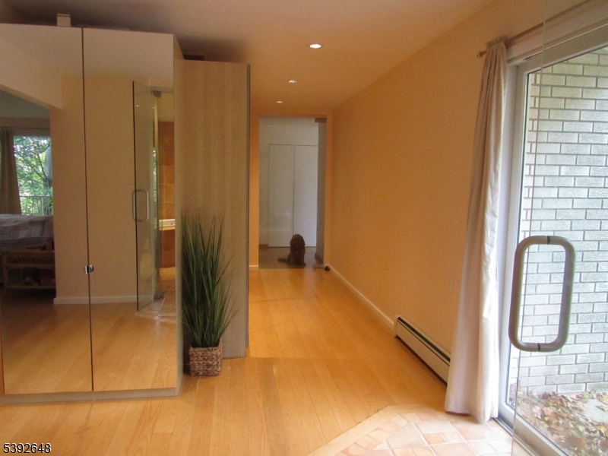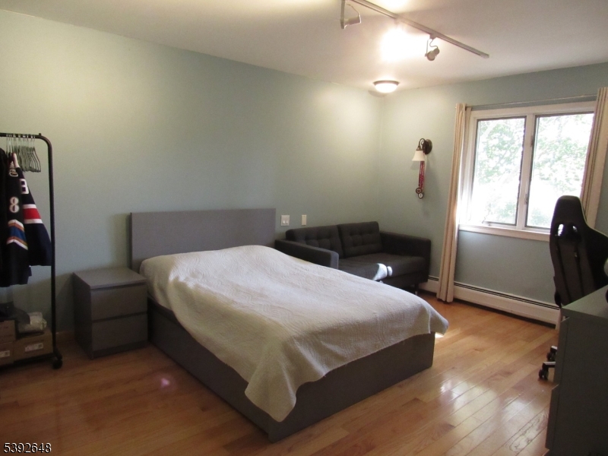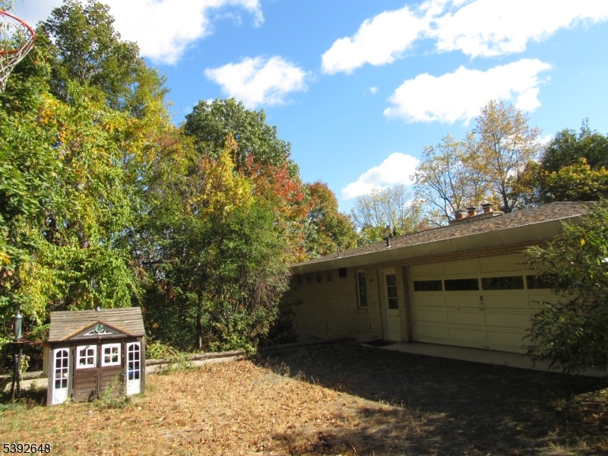52 Chopin Dr | Wayne Twp.
CUSTOM BUILT 6500 sq. ft. contemporary style house in DESIRABLE VIZCAYA Estates. Stunning Great room with a wall of windows on two sides and impressive design with cathedral ceilings and style, with 3-season views of Pines Lake from the expansive patio/terrace. Escape to the serenity this home offers! The main area has wood floors, abundant natural light, and access to a large terrace. The eat-in kitchen features a granite countertop, all stainless-steel appliances, an oversized kitchen island, and wood floors, and is an excellent place for morning coffee or entertaining with friends. A unique indoor/outdoor grill is also included in the kitchen. Formal dining room on the main level, the family room with a fireplace, and the entrance to the terrace. Laundry room on the first level. The primary bedroom suite, featuring a spa bath, dressing room, and built-in closets, has private access to the patio, as well as two additional bedrooms and a bath, including a powder room & formal dining room, on the main level. The lower level is fantastic, featuring high ceilings, walls of windows, two full baths, a spacious two-level office, an artist's studio with a loft/bedroom & more! Steam room, Gym, recreation room, wet bar with refrigerator, oversized storage room, live-in maids' quarters, and a massive room with a full bath. On the side of the property, there is a pond with golden fish. GSMLS 3994269
Directions to property: GPS.

