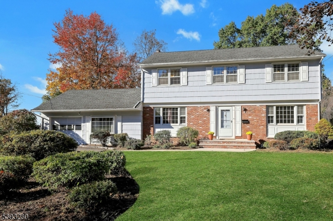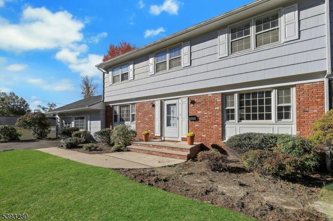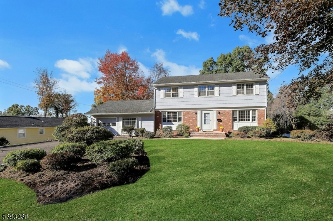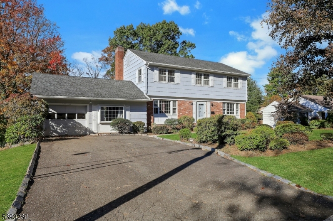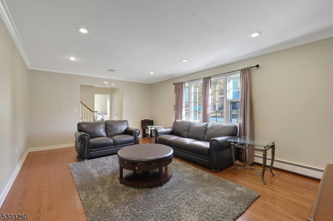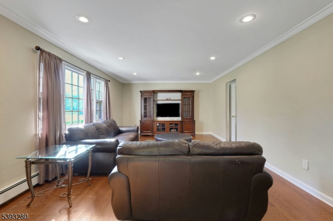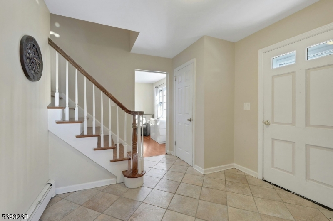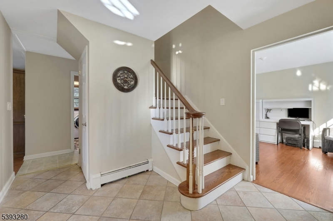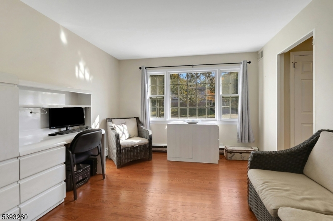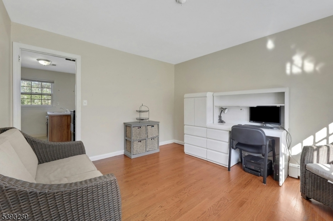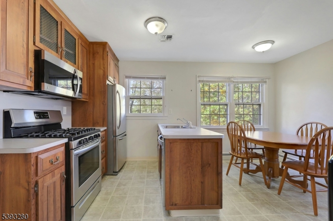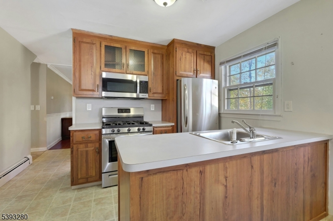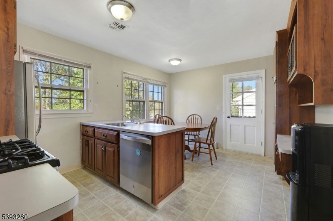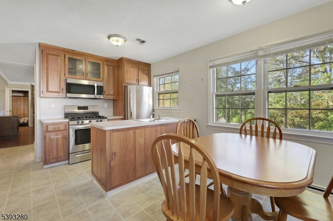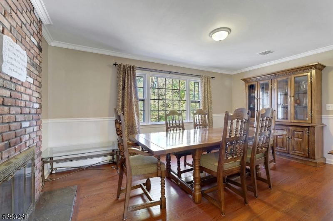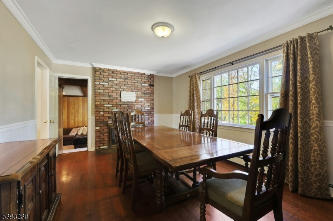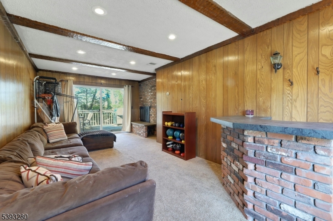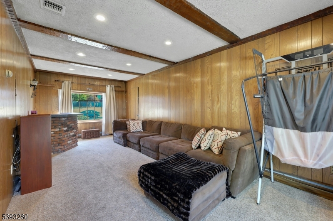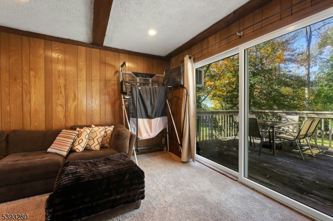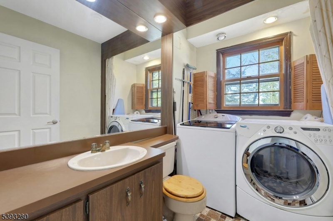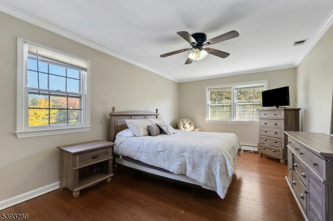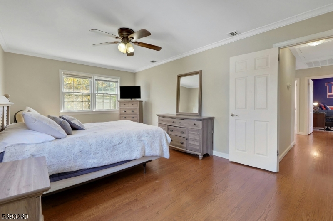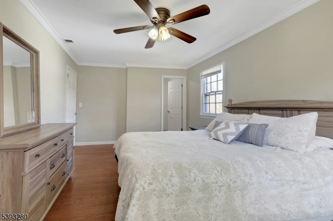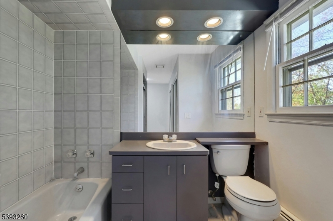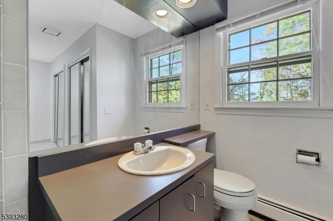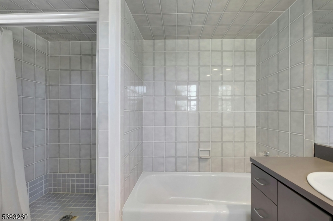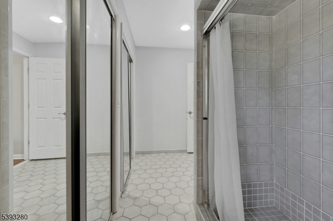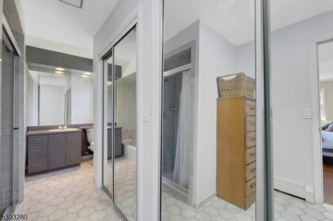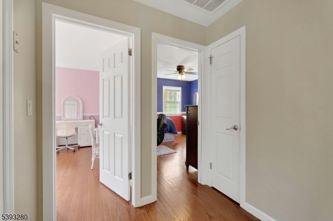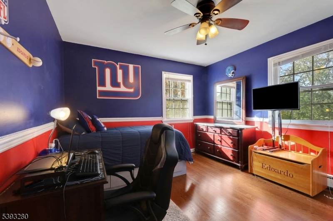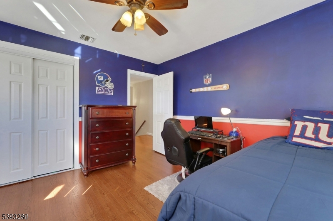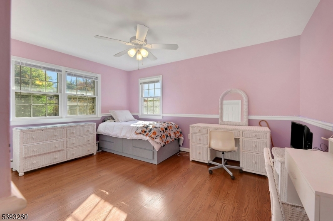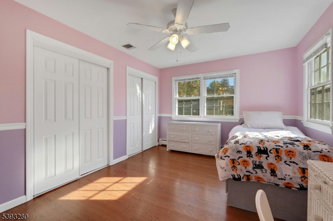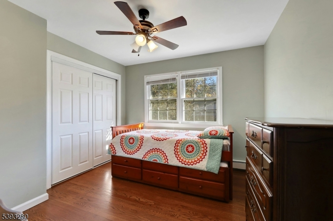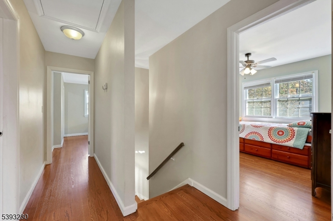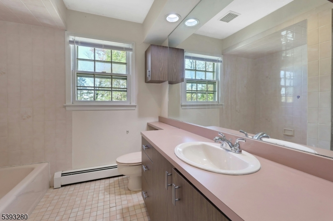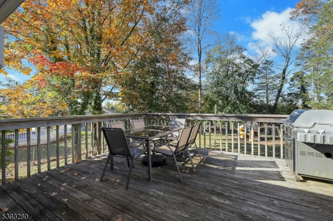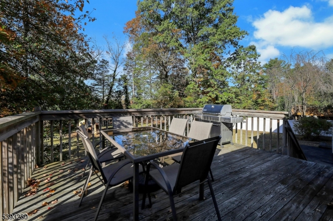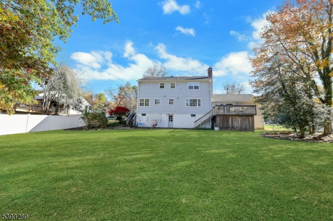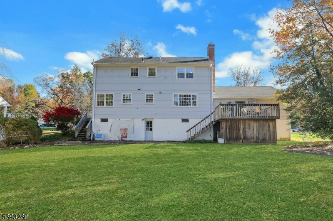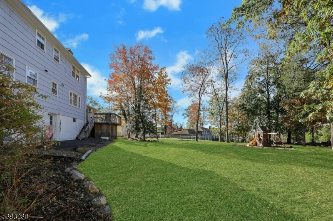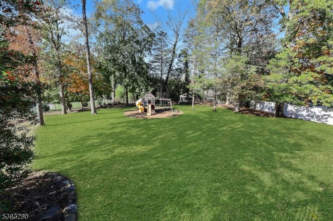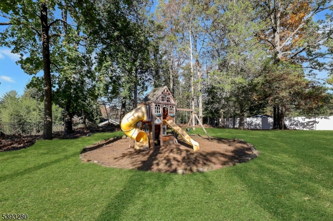64 Powderhorn Dr | Wayne Twp.
Welcome to Packanack Lake Living! Discover this beautifully maintained Colonial situated on nearly a half-acre of level, manicured property in one of Wayne's most desirable neighborhoods. This home offers over 2,400 square feet of living space, plus an additional 1,014 square feet in the unfished walk-out basement, providing endless potential for recreation or storage. The inviting living room features updated recessed lighting, crown molding, and large sun filled windows. The formal dining room is perfect for gatherings and the enjoying two-sided fireplace, shared with the family room. The family room features a bar and sliders to the expanded deck. The eat in kitchen offers stainless steel appliances and a convenient side door leading to the exterior. A bonus room on the main level can easily serve as a den, home office, or lounge. Gleaming hardwood floors throughout the whole home. Upstairs, the serene primary suite boasts crown molding and an en-suite bath, complemented by three additional bedrooms and a full main bath. Outside, enjoy a large, level, park-like backyard, perfect for play, entertaining, or peaceful outdoor living. The home also includes an attached one-car garage for added convenience. Experience top rated schools and the best of Packanack Lake living; a perfect blend of comfort, community, and convenience in one of the area's most sought-after neighborhoods. GSMLS 3994768
Directions to property: Alps Rd to Ratzer Rd to Valley View Ter to Brookwood Dr to 64 Powderhorn Drive
