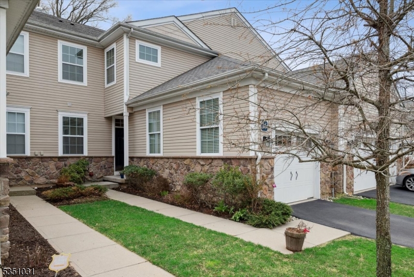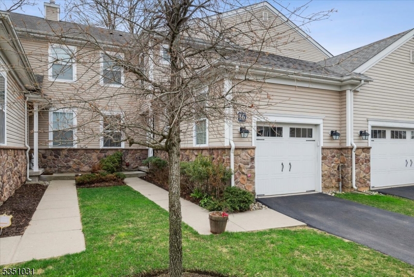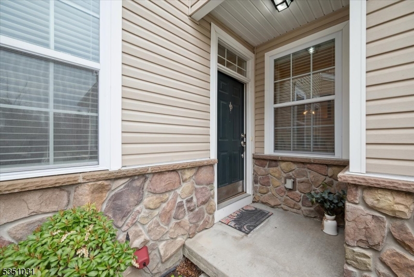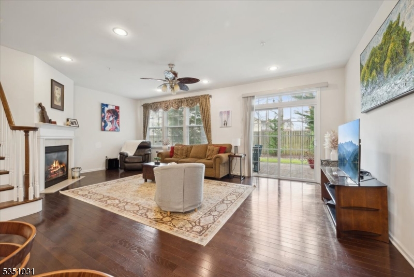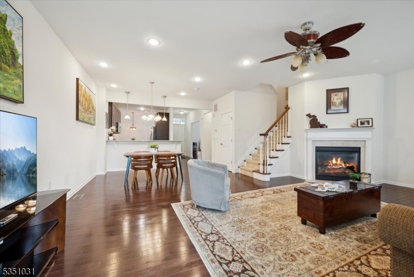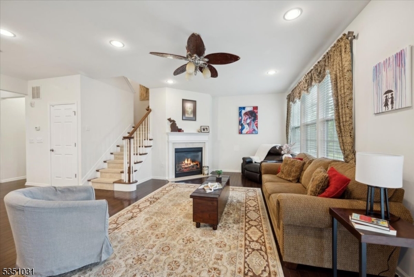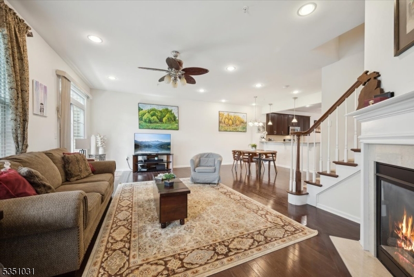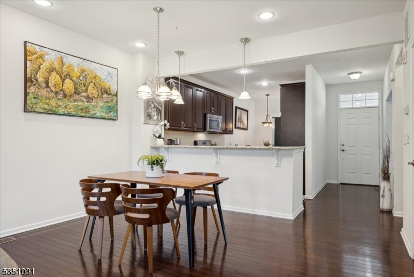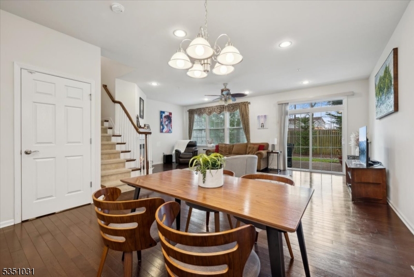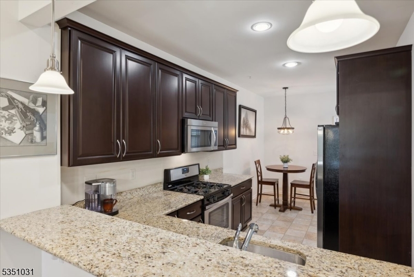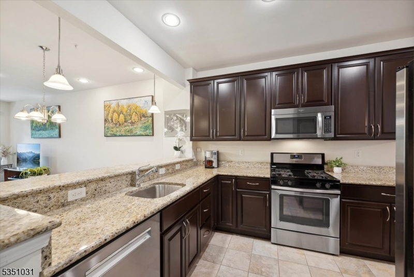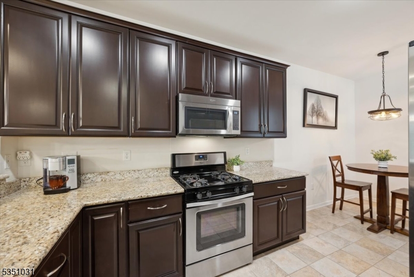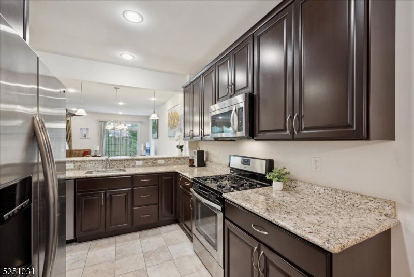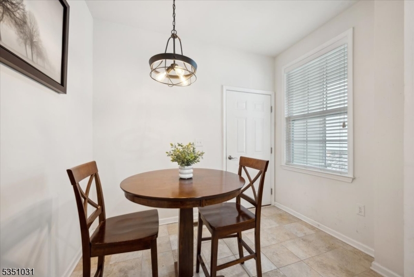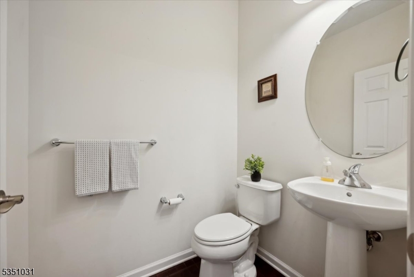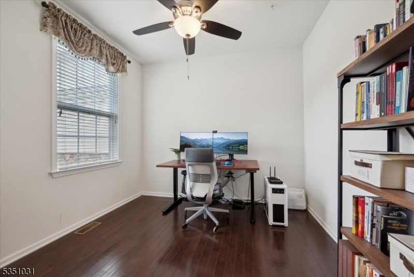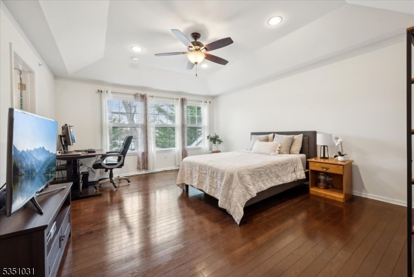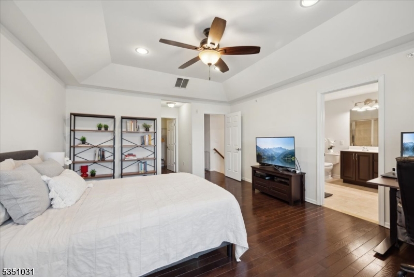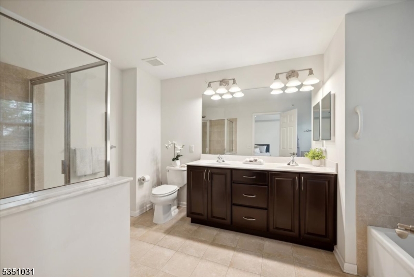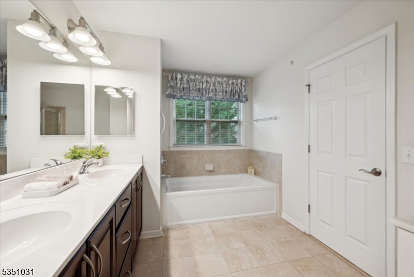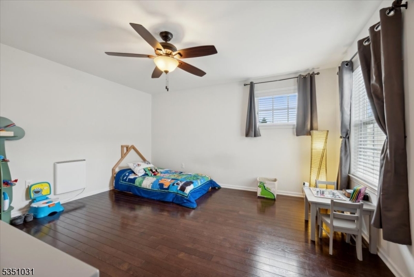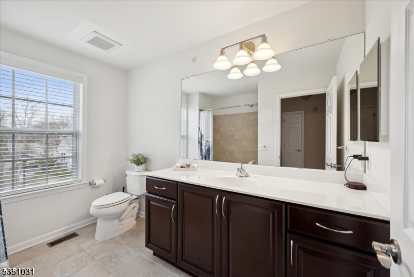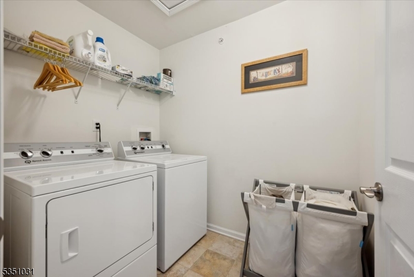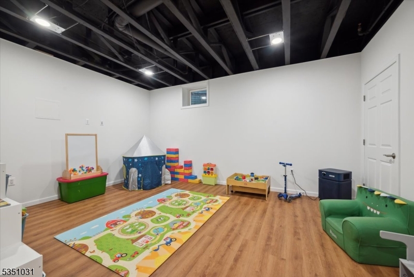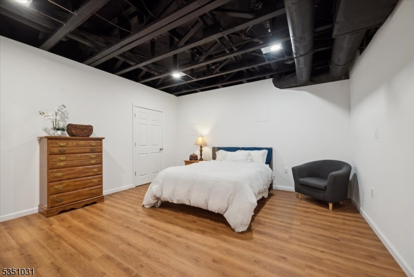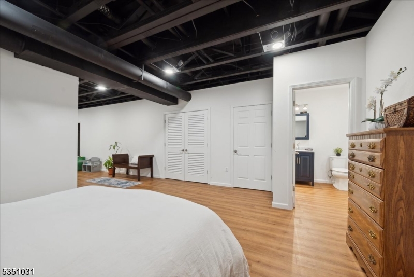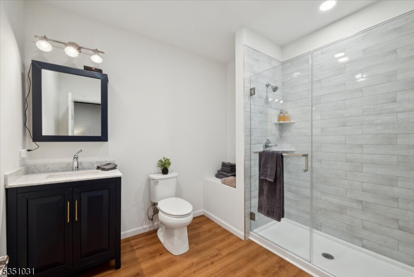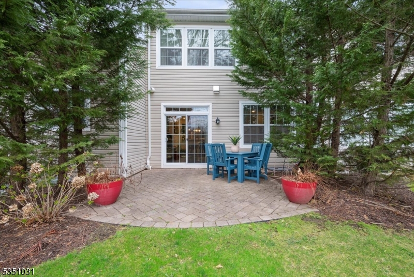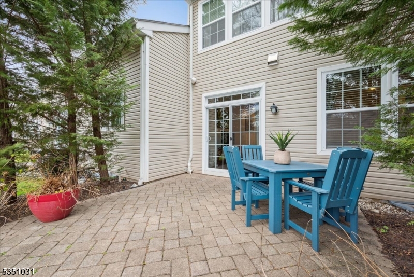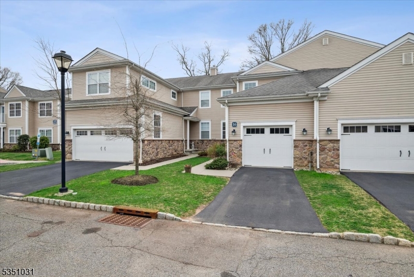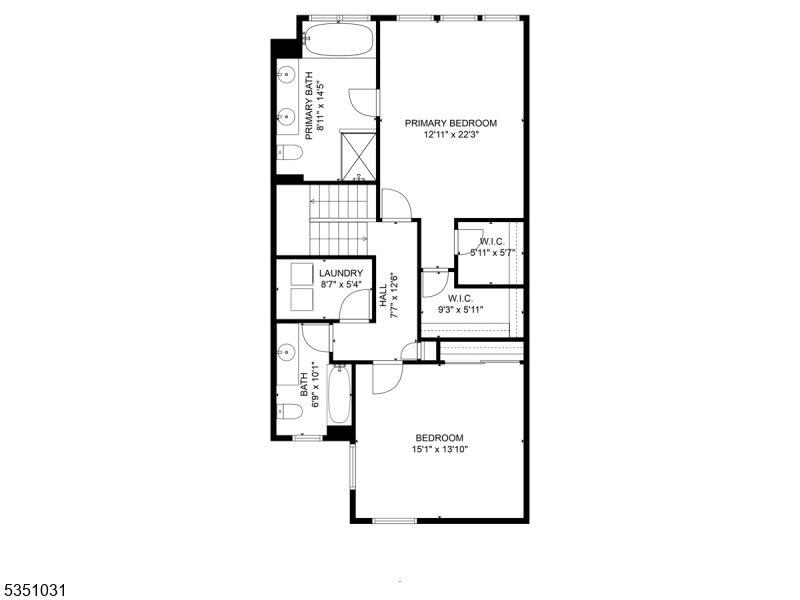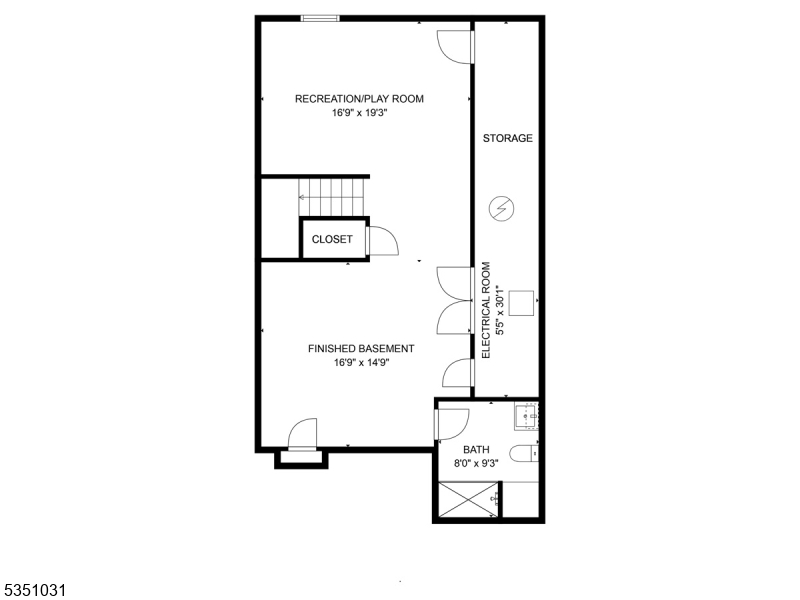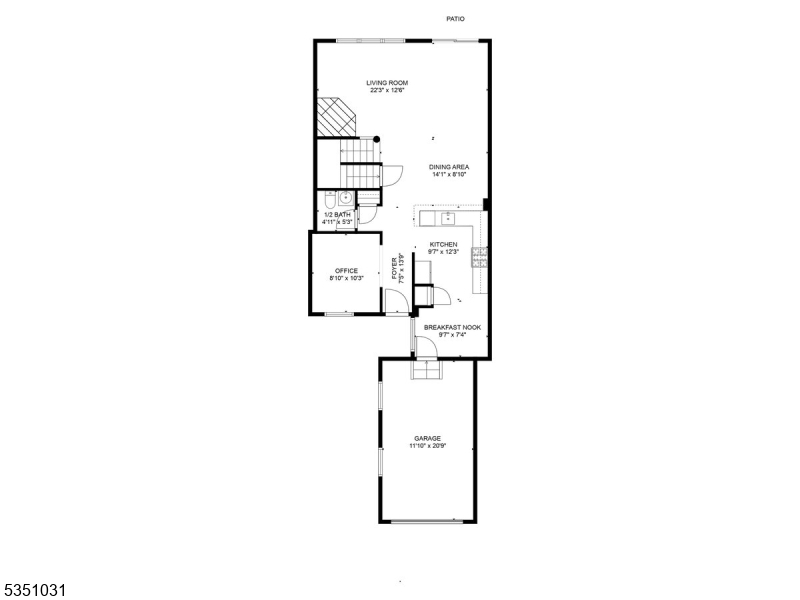16 Mc Nish Way | West Caldwell Twp.
This mint-condition townhome offers 2 spacious bedrooms, 3.5 baths & an attached 1-car garage, tucked into a quiet, well-kept community with everything you need just blocks away. A beautifully landscaped entryway welcome you into a bright & airy main level featuring gleaming hardwood floors & recessed lighting throughout.The well-equipped kitchen boasts rich wood cabinetry, a peninsula w/seating, SS appliances, & a cozy breakfast nook w/convenient access to the garage. The open-concept living & dining room centers around a charming corner fireplace & flows effortlessly to a paver patio ideal for entertaining. A dedicated home office & stylish half bath complete this level. The finished LL offers a large rec-room, full bath, generous storage space & additional area perfect for a home gym, guest space, or playroom. Upstairs an oversized primary bedroom w/a tray ceiling, 2 WIC & en-suite bath w/dual vanity, soaking tub & stall shower. A spacious 2nd bedroom, hallway bath, laundry room round out this thoughtfully designed home. Located in desirable West Caldwell, just minutes from top schools, grocery stores, boutiques & a wide range of dining options. Enjoy nearby parks & recreation as well as convenient access to major highways for an easy commute to NYC or anywhere in North Jersey. Known for its suburban charm, community events & excellent town services, West Caldwell is a place you'll love to call home. Move-in ready & beautifully maintained just unpack & start enjoying GSMLS 3956825
Directions to property: Clinton Road onto McNish Way
