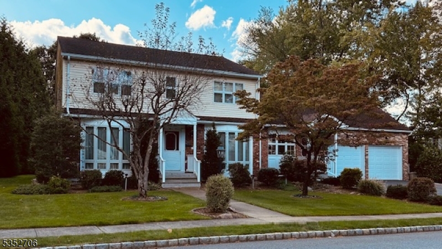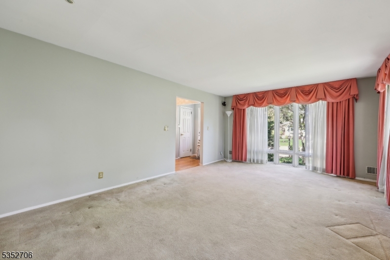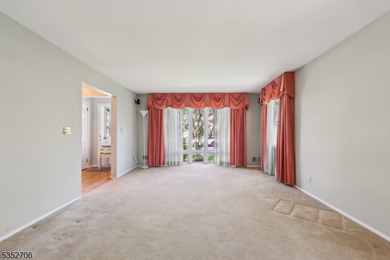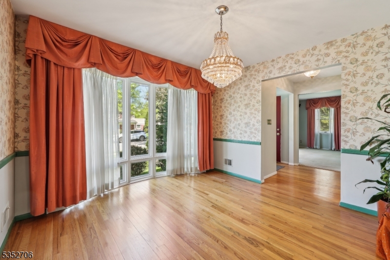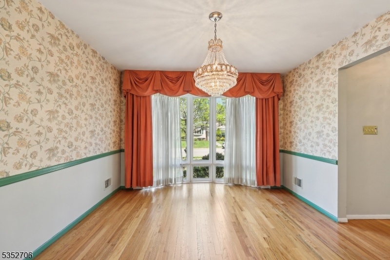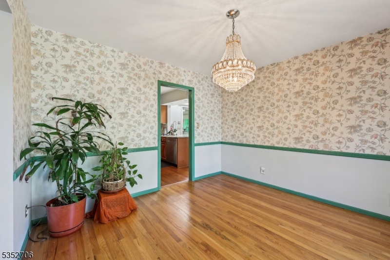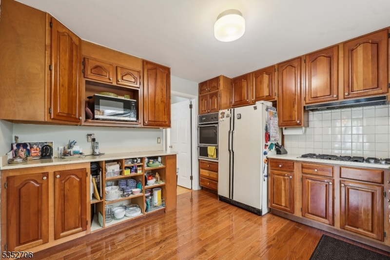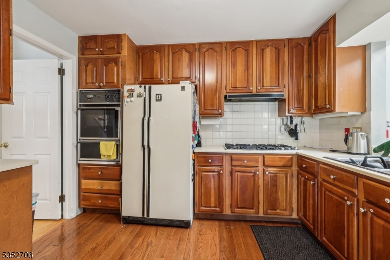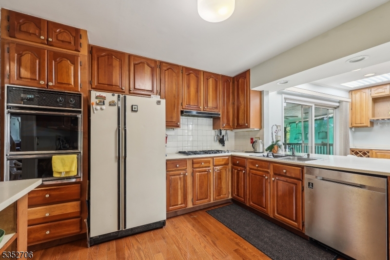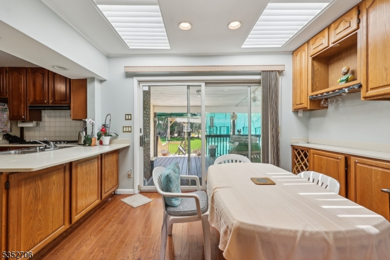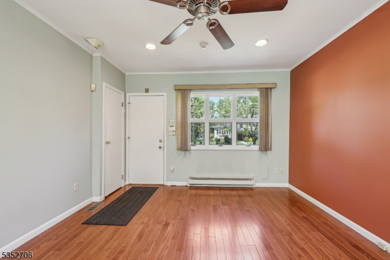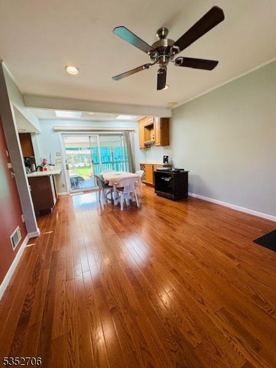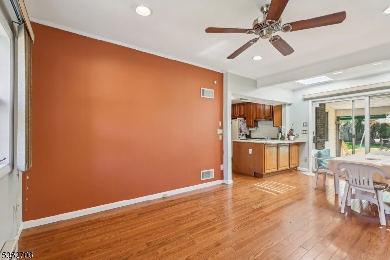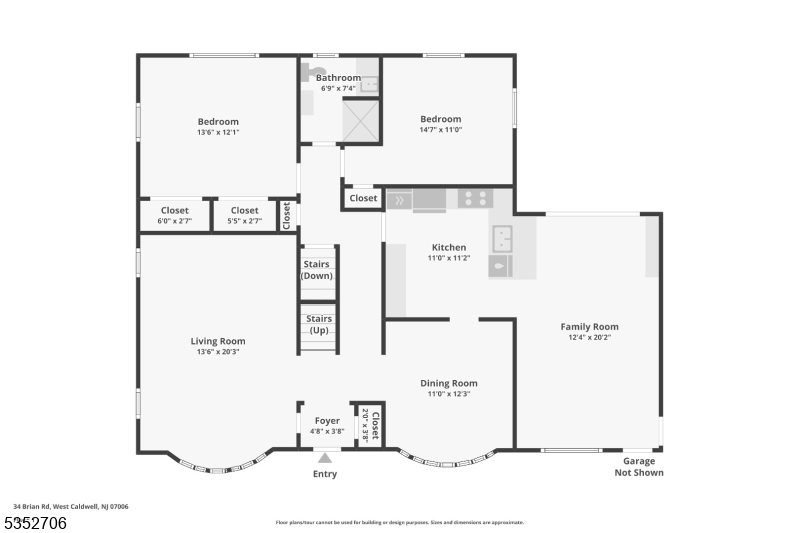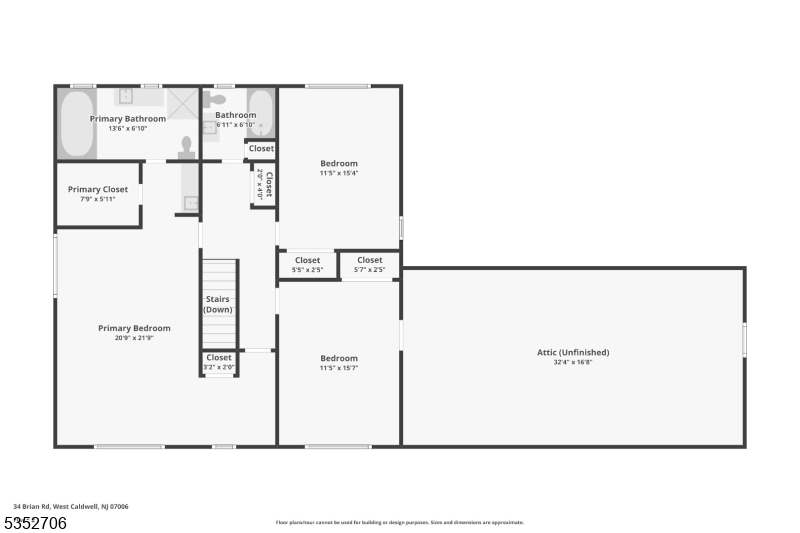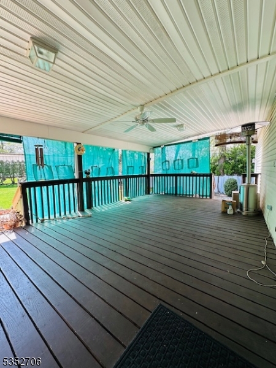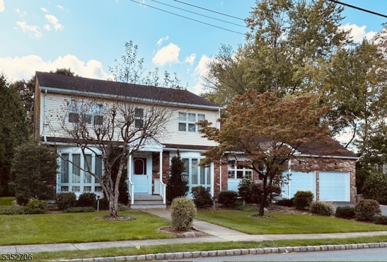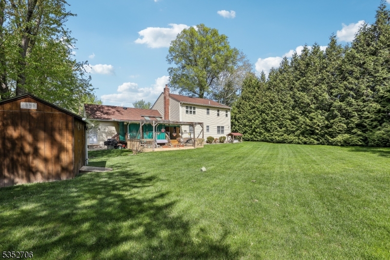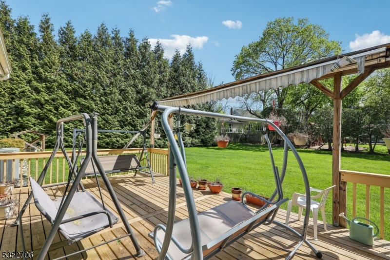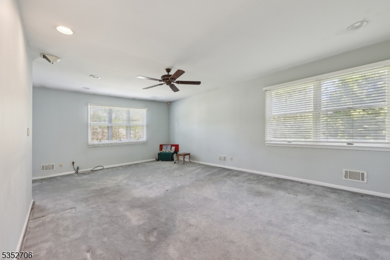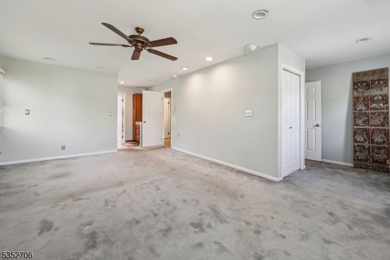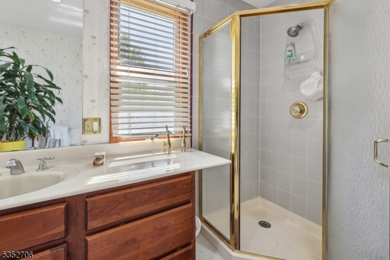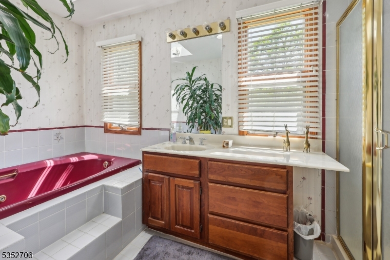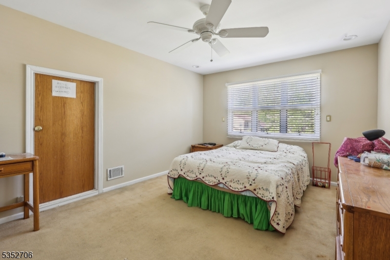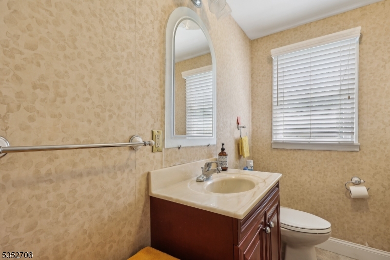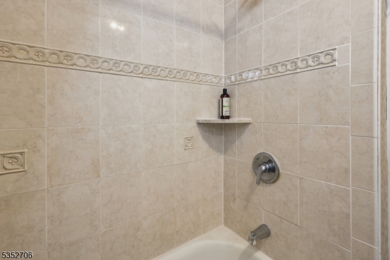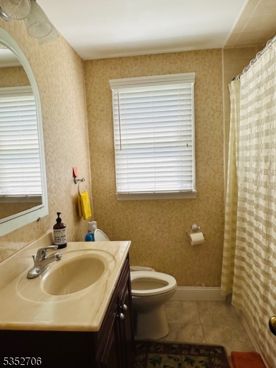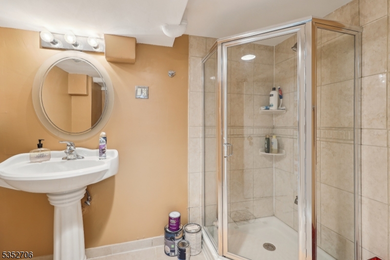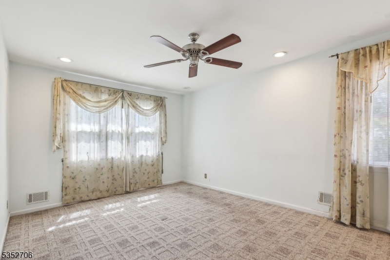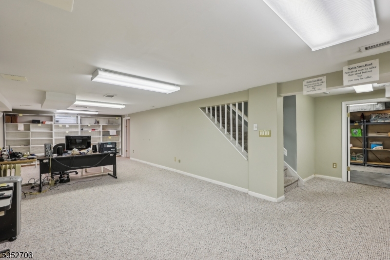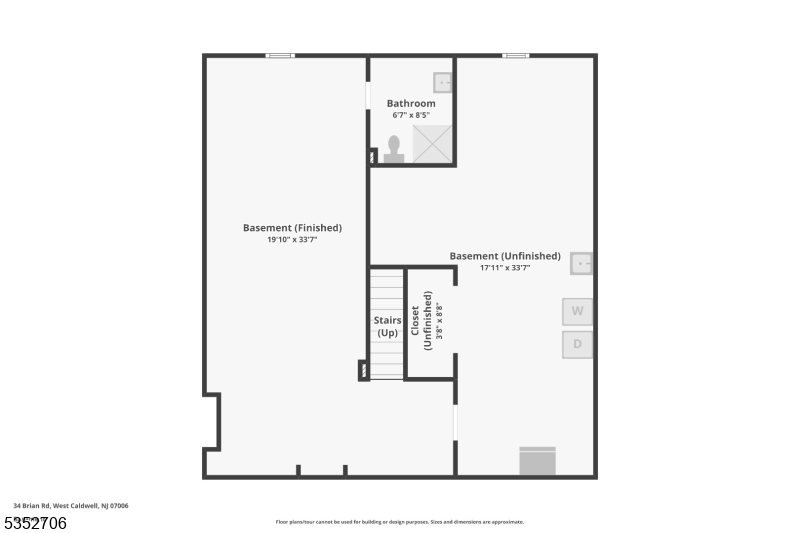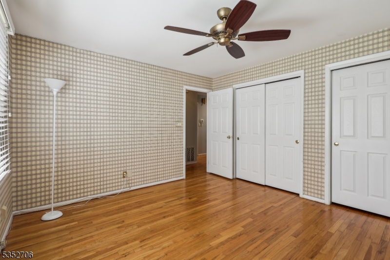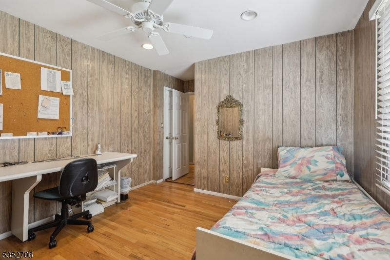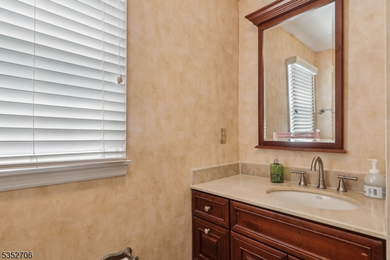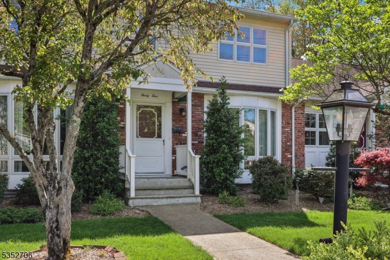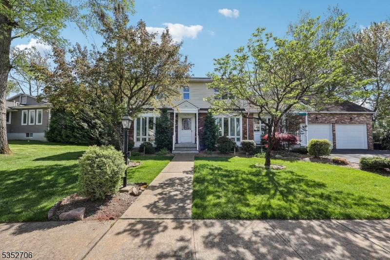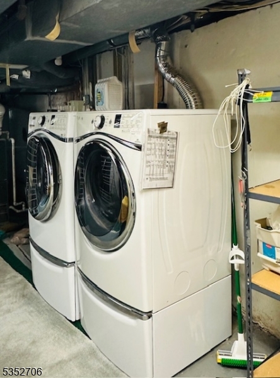34 Brian Rd | West Caldwell Twp.
Large colonial with two bedrooms and full bath on main level with Kitchen that open into Family room with two skylights, sliders to large covered deck 15x24 with fan/light plus another 15x24 floating deck, Park like very large backyard property is 100 x156. Bay windows in Living and Dining rooms with hardwood floors. Ceiling fans in almost all rooms. Second floor has very large Master bedroom with walk-in closet and master bath with jacuzzi tub + stall shower, skylight two sinks. Plus sitting area 8x8 or nursery. 2 other bedrooms and hall bath. Huge finished attic is 32' long with loads of storage space, could be finished into play room or office space, has window and flooring. Huge finished space 33 x 13 in basement with 4th full bath, plus large unfinished area with storage, Laundry and utility area, with two water heaters, replaced in 2013 along with furnace and roof and extra wide garage doors, replaced in 2023.Generator, Bose music system with speakers throughout the house and outside.Temporary photos are loaded GSMLS 3958202
Directions to property: Between Passaic Ave and Orton Road
