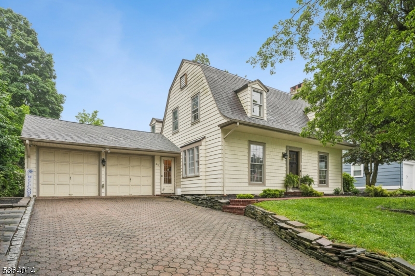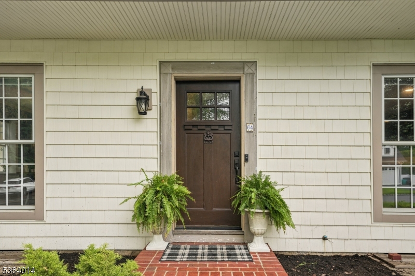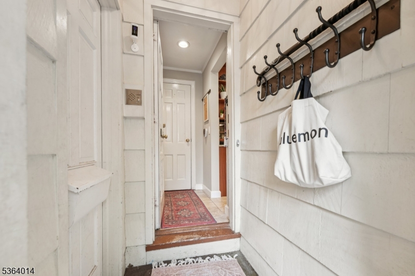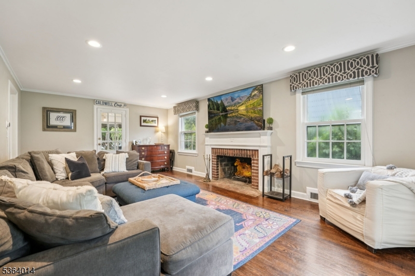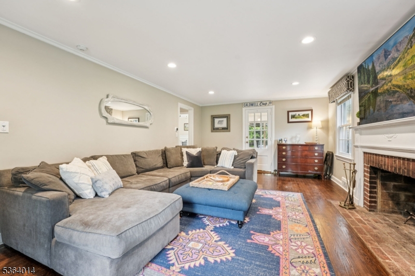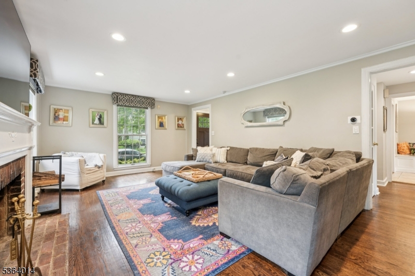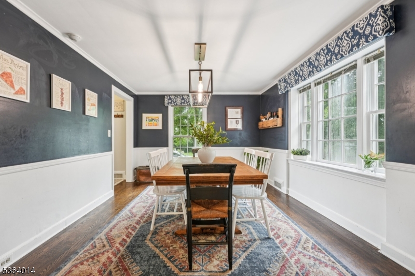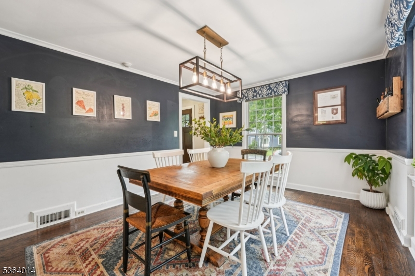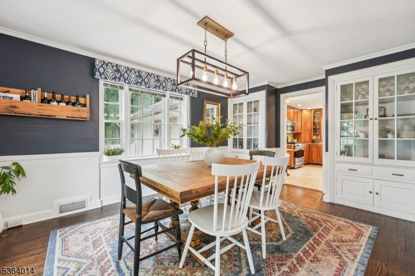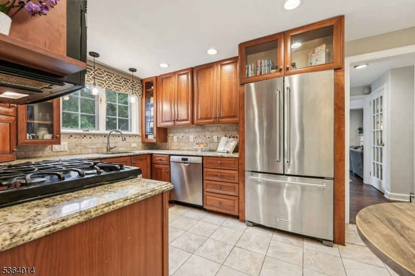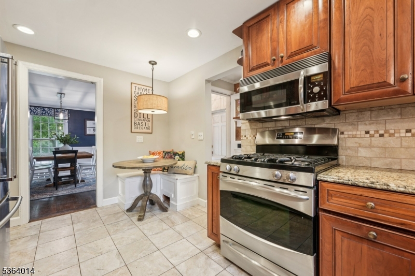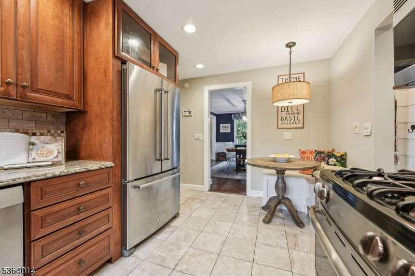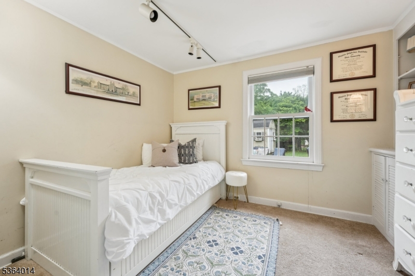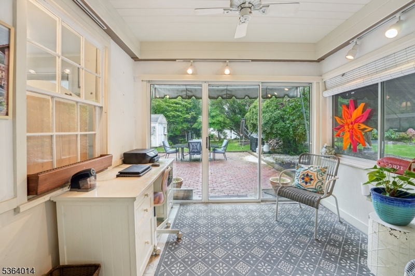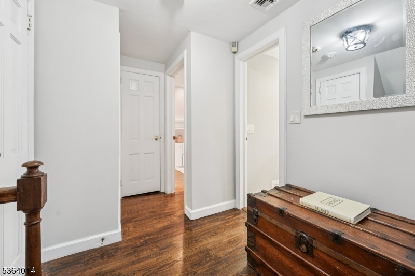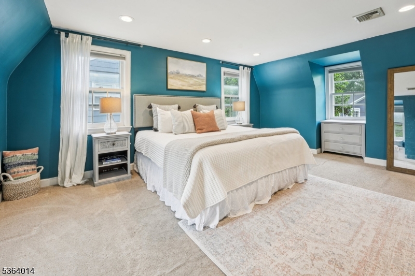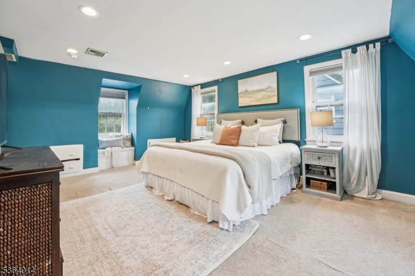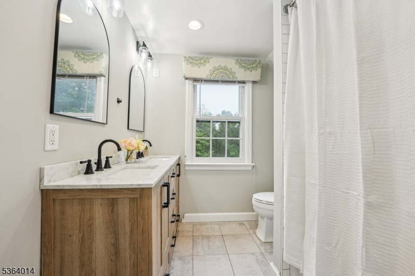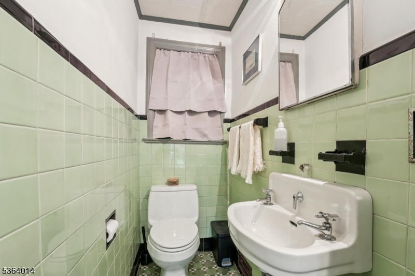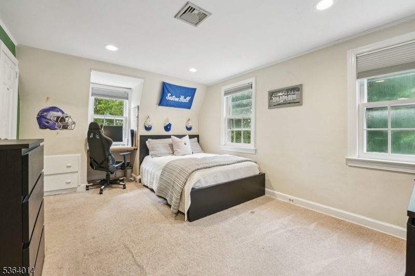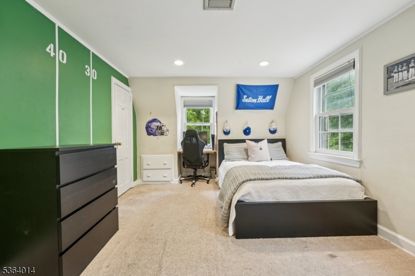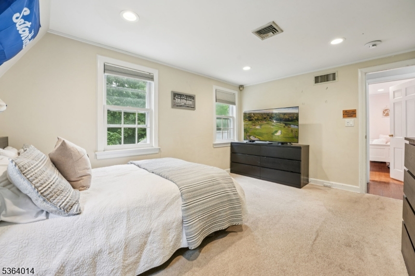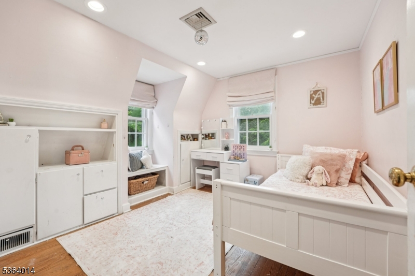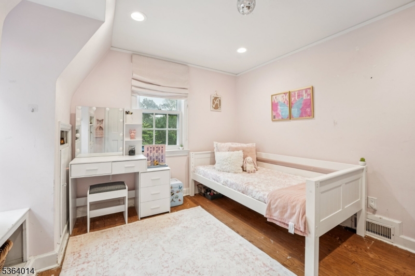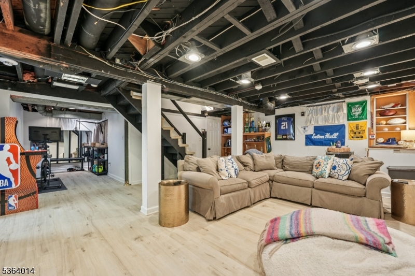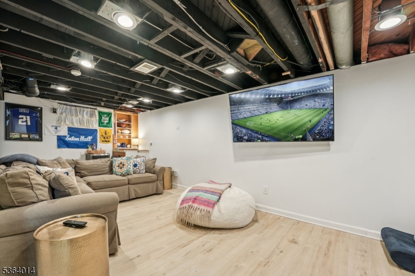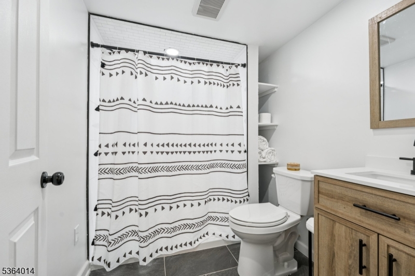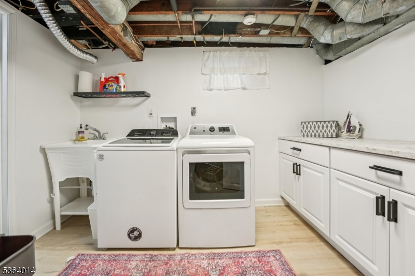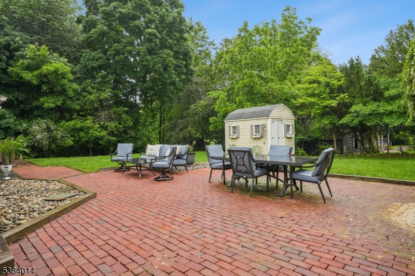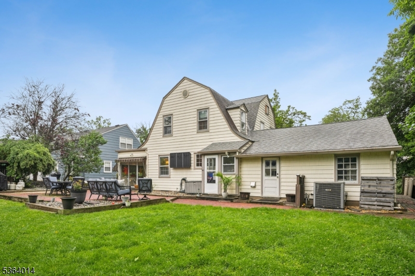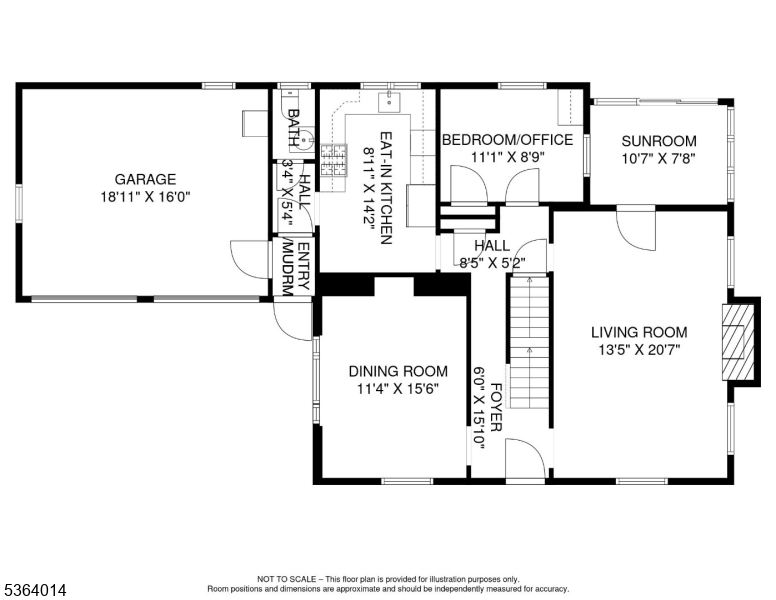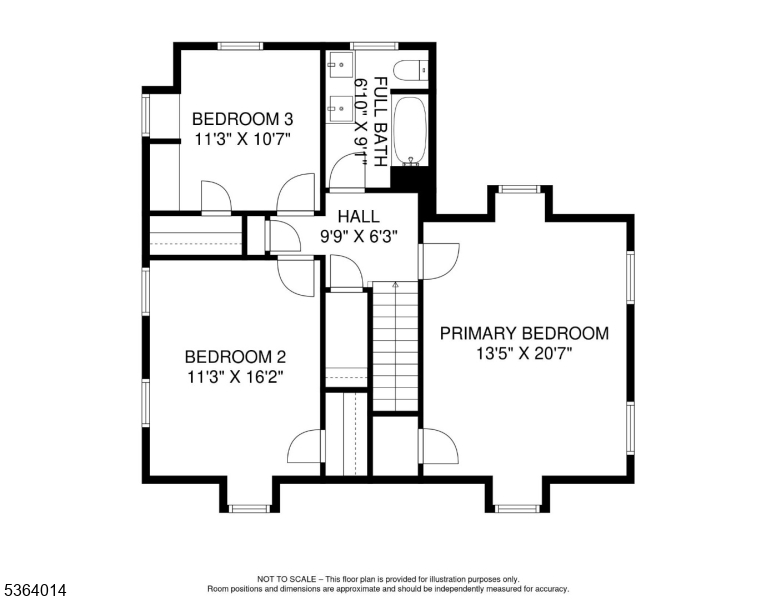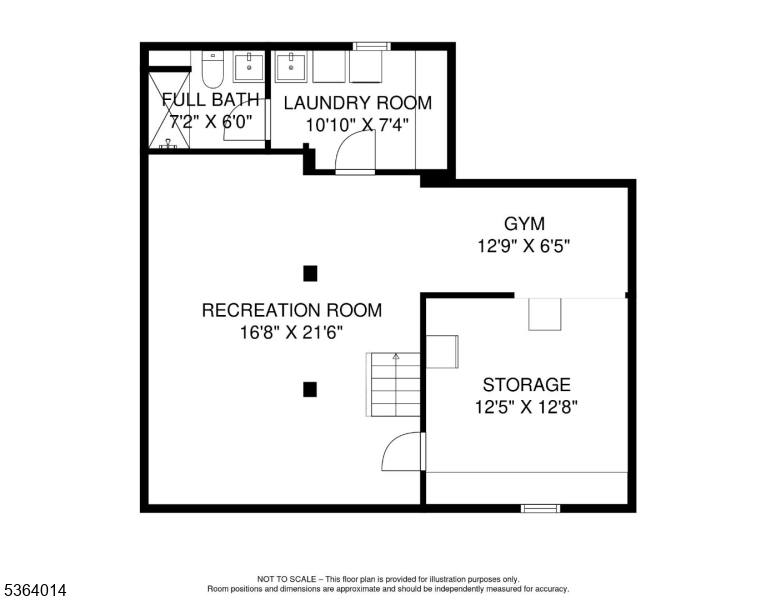64 Mckinley Ave | West Caldwell Twp.
This Classic center hall colonial in the Presidential Section of West Caldwell features 4-bedrooms, 2.5-baths of thoughtfully updated living space. The kitchen features stainless steel appliances, built in breakfast nook & stone countertops. Seamlessly flowing into the dining room graced with quintessential colonial built-ins and oversized windows that invite abundant natural light. The living room, centered around a classic wood-burning fireplace, provides a warm and welcoming ambiance. A charming sunporch, perfect for year-round enjoyment, adds versatile living space. A 1st floor bedroom w/additional built-ins offers flexibility as an office or guest room. The newly updated basement includes a new full bath, oversized laundry room with added storage, and a versatile space ideal for a home gym or study. The second-floor includes 3 bedrooms and the main bath with a double sink vanity and a spa tub. Beautiful hardwood floors extend throughout, including beneath bedroom carpeting, ready to be unveiled! Ample storage is thoughtfully integrated, including two pull-down attic spaces and a cedar closet. Comfort is assured with two-zone central air conditioning and new hot water heater. The private patio is perfect for entertaining. Situated adjacent to Francisco Park, with a new playground, walking path, and little league field. Walking distance to coffee shops, restaurants, and NYC transportation, this home offers an exceptional blend of timeless elegance and modern convenience! GSMLS 3968554
Directions to property: Washington Ave to McKinley Ave
