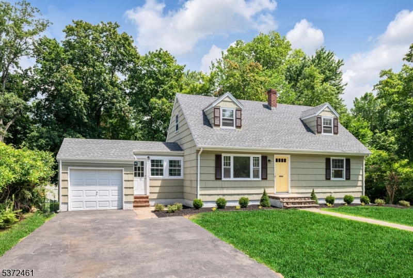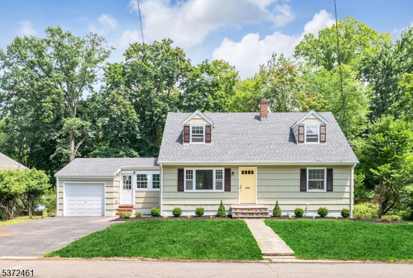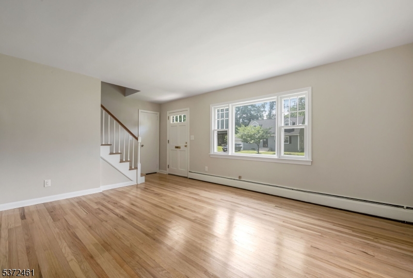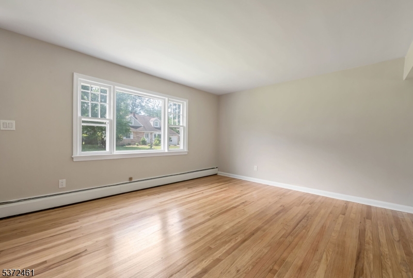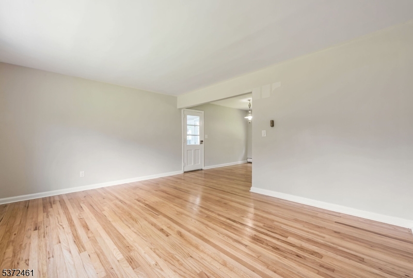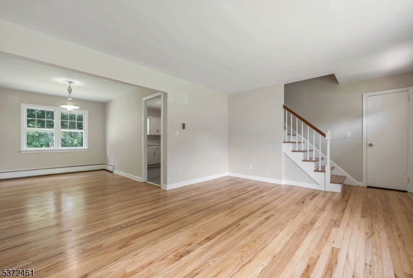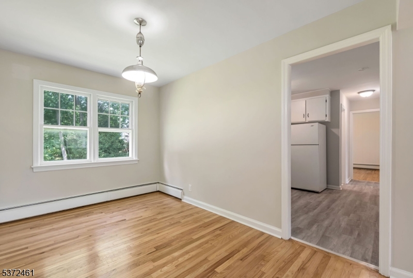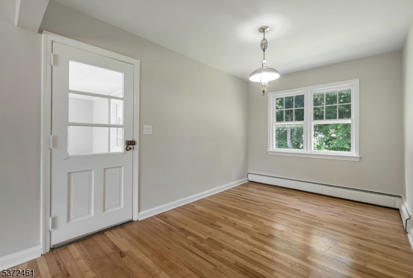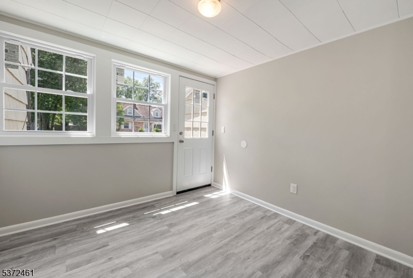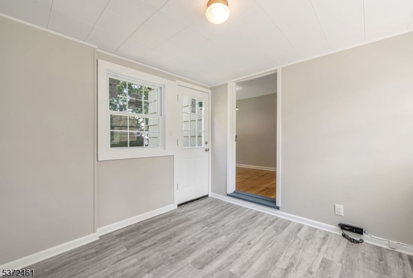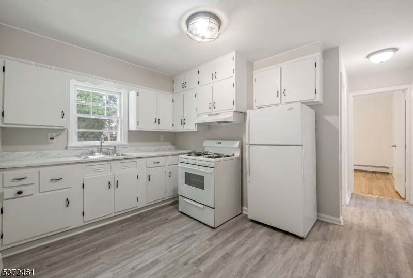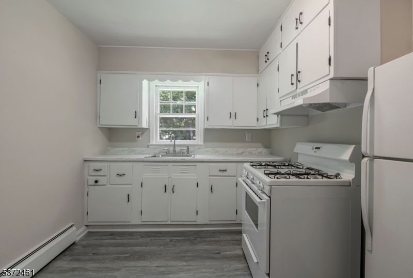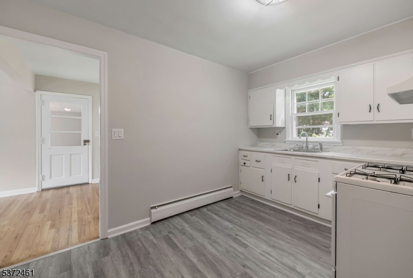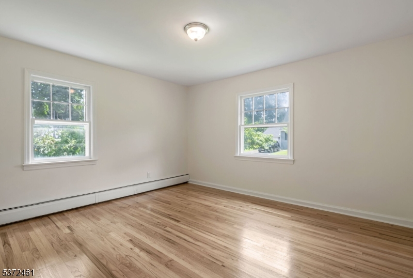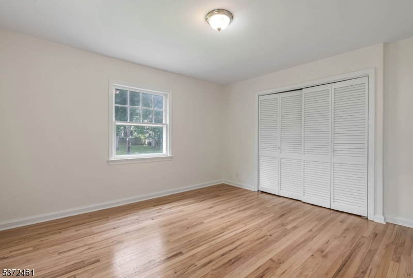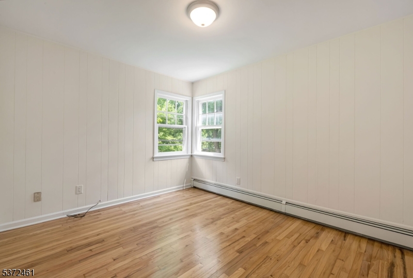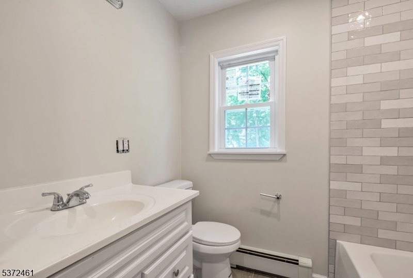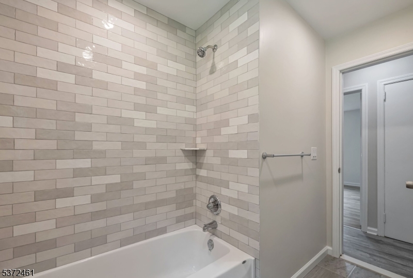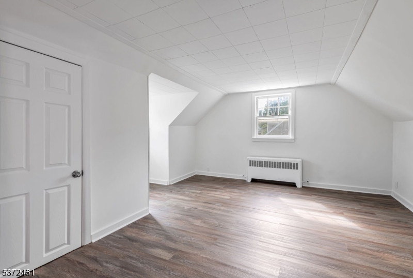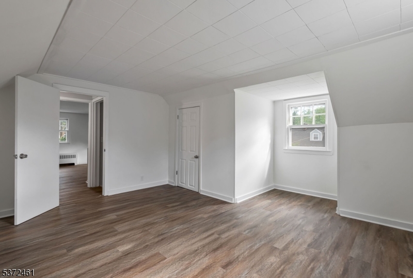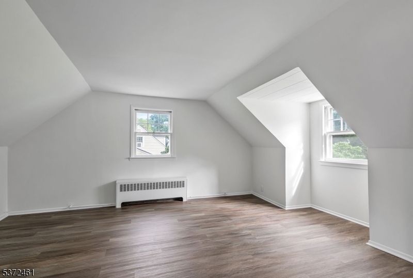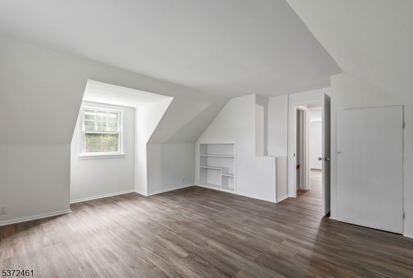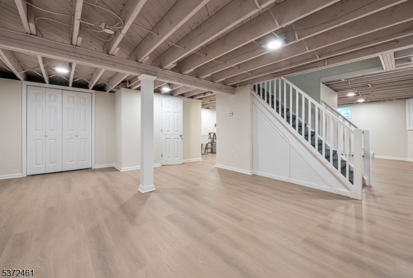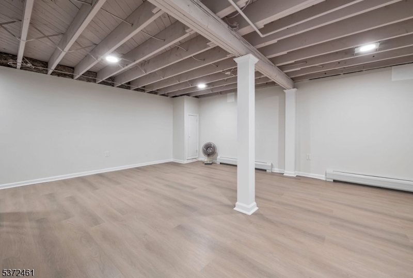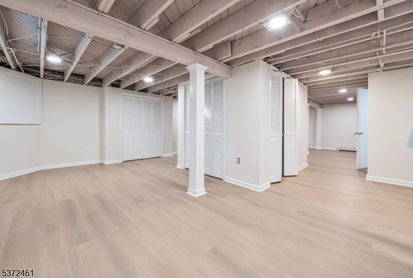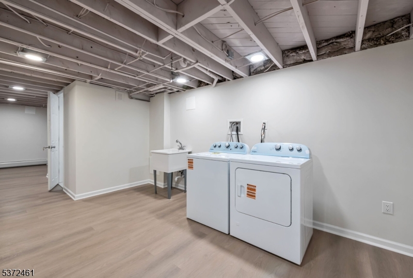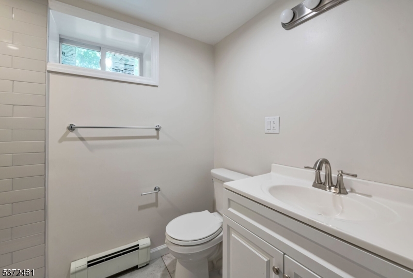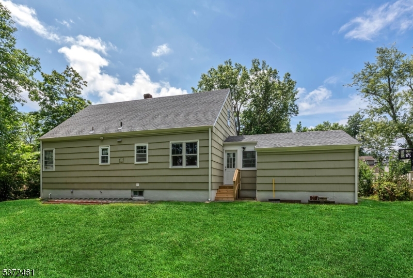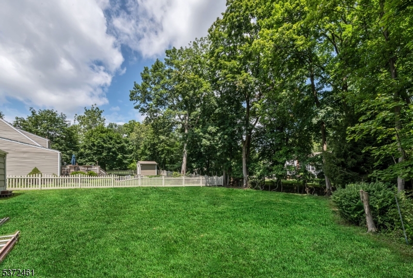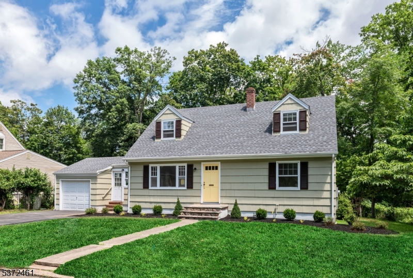19 Sweetwood Ct | West Caldwell Twp.
Charming Cape with sweet property in a Prime Location " Washington School District!Nestled in one of the most coveted neighborhoods, this nicely updated and freshly painted Cape Cod home combines classic charm with fresh, modern touches plus plenty of room to grow! Inside, you'll find a spacious living room that opens into the dining area, both boasting newly refinished hardwood floors. The adjacent enclosed breezeway offers a cozy and flexible space perfect for a home office, den, or playroom.Two comfortable first-floor bedrooms also feature refinished hardwoods and share a stunning brand-new hall bath. Upstairs, two additional bedrooms provide even more space and flexibility.The newly finished basement expands your living options with a large rec/playroom, sleek new full bath with shower, laundry area, and utility room. Convenient attached 1 car garage. Whether you're just starting out or looking to downsize with style and comfort, this home is filled with opportunity plus the added bonus of top-rated schools and a fantastic location! New furnace and new electric. GSMLS 3976345
Directions to property: Central Ave to Sweetwood
