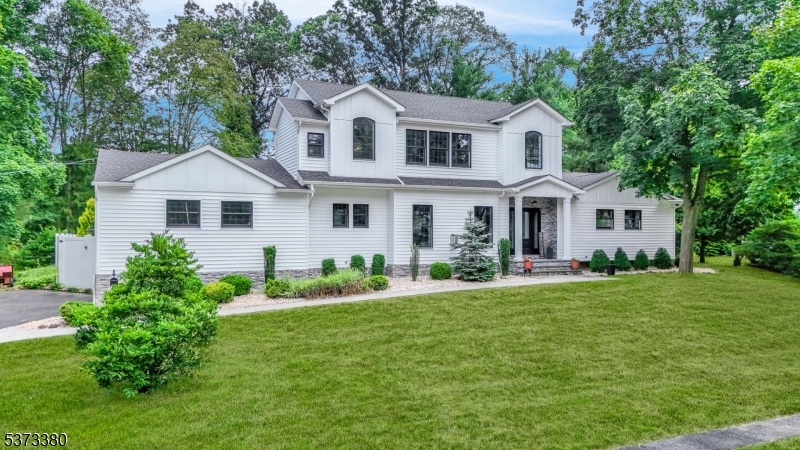18 Taylor Dr | West Caldwell Twp.
Welcome to your perfect blend of rustic charm and modern luxury in this stunning newly built farmhouse-style home. From the moment you arrive, you'll fall in love with the timeless exterior, inviting front porch, and classic accents that define this home's warm, yet elevated curb appeal. Step inside to an open-concept layout featuring high ceilings & gleaming hard wood floors. The living room flows seamlessly into a gourmet kitchen equipped with a large center island, quartzite countertops, stainless steel appliances, Ice maker, Beverage cooler and a walk-in pantry perfect for entertaining or everyday living. The dining area opens directly to the patio and backyard, creating a seamless indoor-outdoor lifestyle. This area also has custom cabinetry that offers ample storage and extended counter space. Out back, enjoy your own private resort-style pool, ideal for summer gatherings, relaxation, and making memories. The primary suite conveniently located on the 1st floor is a true retreat with a spa-inspired bathroom, soaking tub, dual vanities, stall shower and a walk-in closet. Upstairs, you'll find three additional bedrooms, each with ample closet space and access to a beautiful full bathroom. A versatile den area provides the perfect spot for a home office, lounge, playroom, or guest retreat, adding flexibility for your lifestyle needs. Whether you're hosting guests or enjoying a quiet evening under the stars, this modern home offers everything you've been looking for. GSMLS 3977515
Directions to property: Central Ave to Taylor Drive


