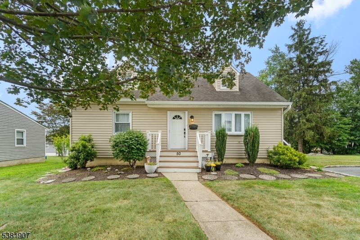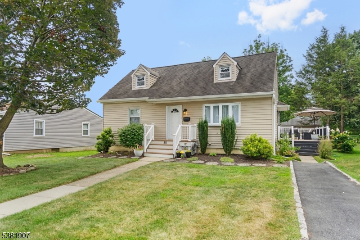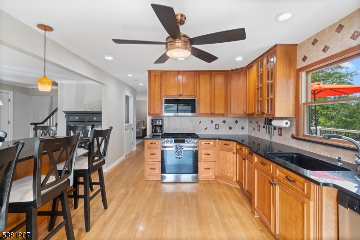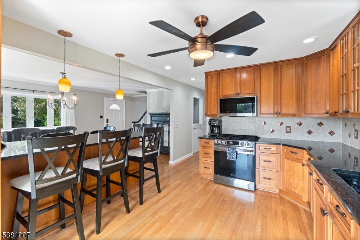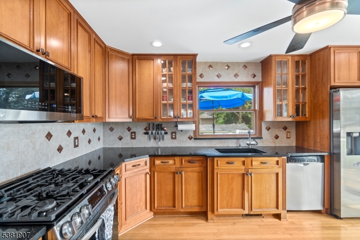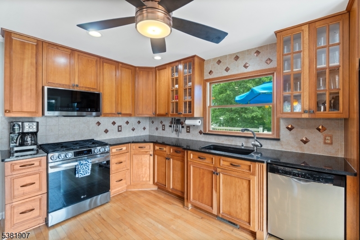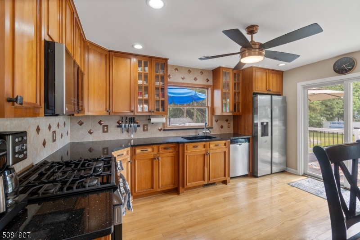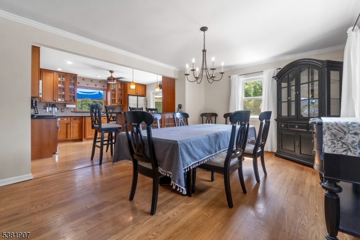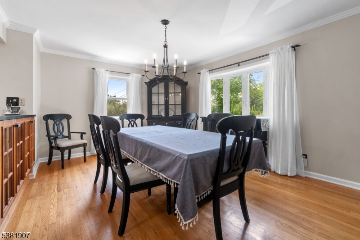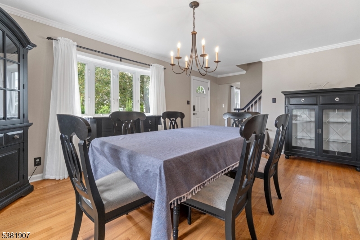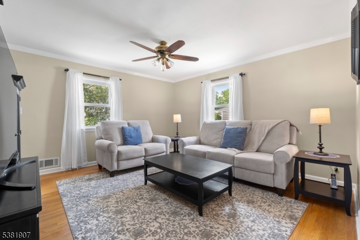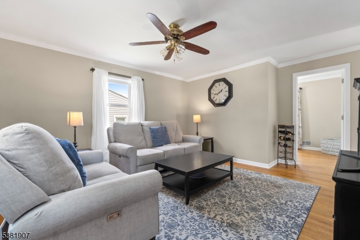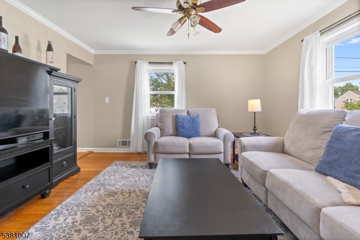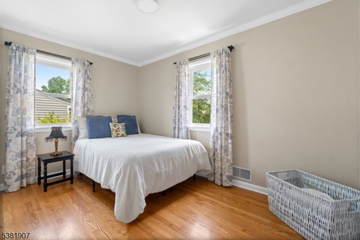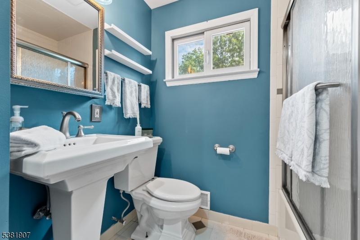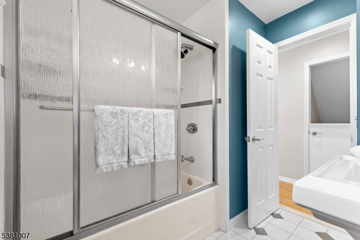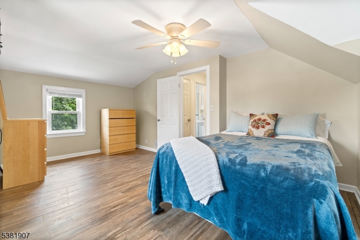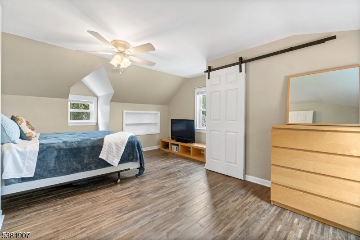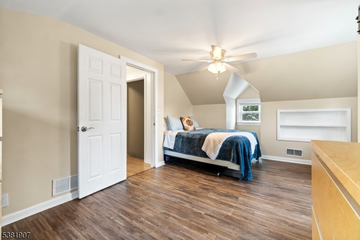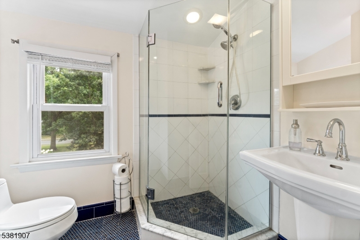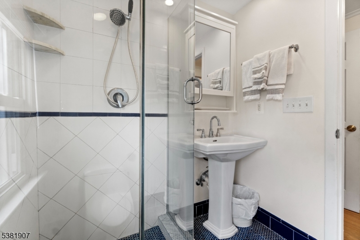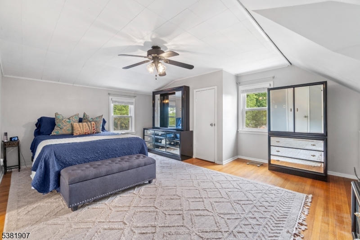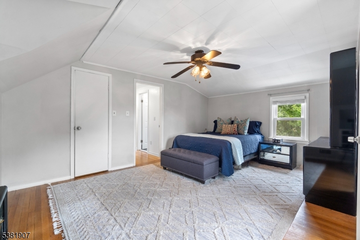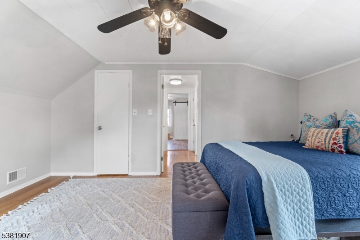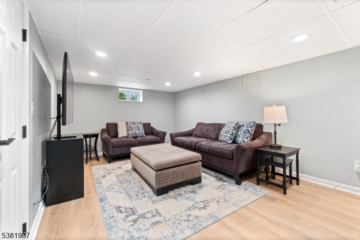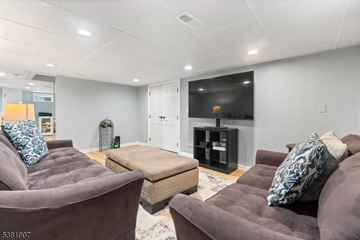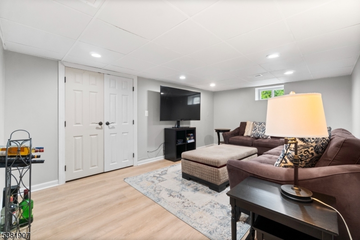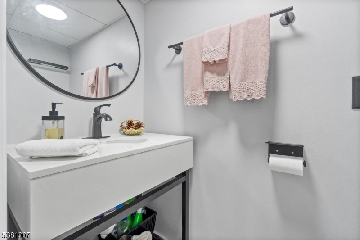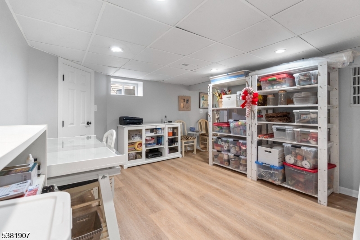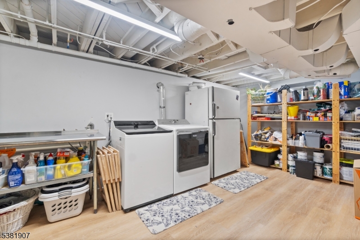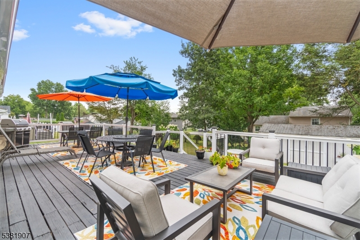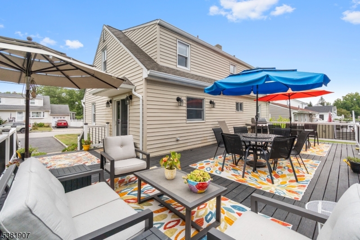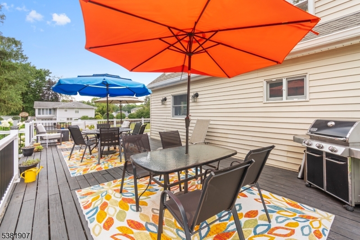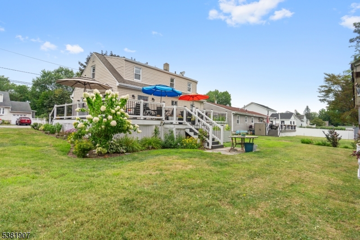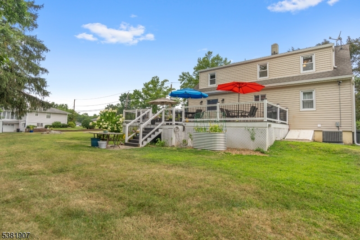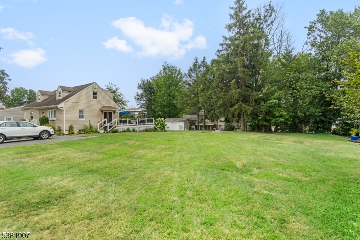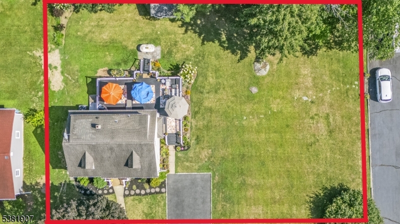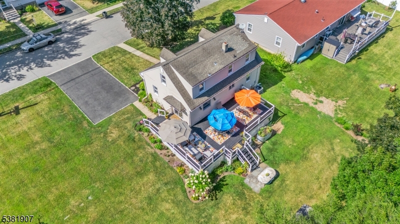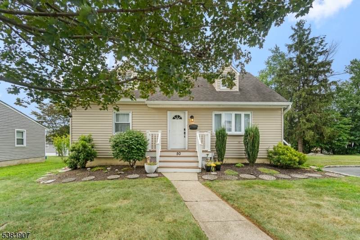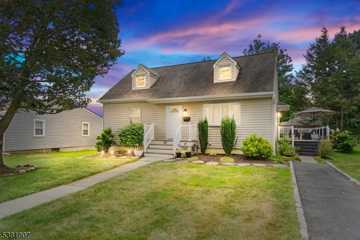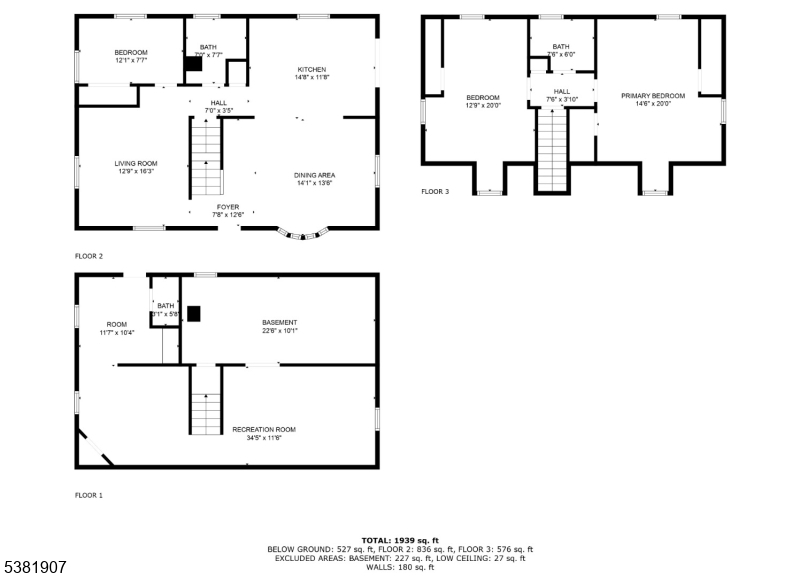50 Richard Ave | West Caldwell Twp.
Get ready to fall in love with this charming Cape, offering 3 bedrooms, 2.5 baths, and so much space to enjoy. From the moment you walk in, the open floor plan, high ceilings, beautiful wood floors, and thoughtful updates create a home that's stylish, inviting, and truly move-in ready. The main level features a warm, welcoming kitchen with generous cabinet and counter space, open to a bright, sunny dining room that easily accommodates large gatherings. This level also offers a comfortable living room, a bedroom with an updated bath, and access to the wrap-around deck and sprawling grounds. The spacious finished basement with half bath adds even more living space, tons of storage, and a brand-new HVAC system! Upstairs, you'll find two large bedrooms, another beautifully updated bath, and additional storage. Step outside to enjoy the perfect backdrop for barbecues, playtime, or quiet evenings under the stars. With its flexible layout and great flow, this home is ideal for today's lifestyle! Whether you need room to entertain, work from home, or simply spread out, this home provides all of that and more. Nestled in a quiet, peaceful neighborhood, this move-in ready home combines charm, function, and space in all the right ways. Stop by and see for yourself, you'll feel instantly at home! GSMLS 3984092
Directions to property: Bloomfield Ave to Richard Ave
