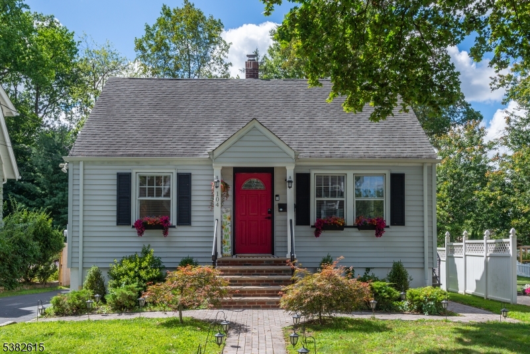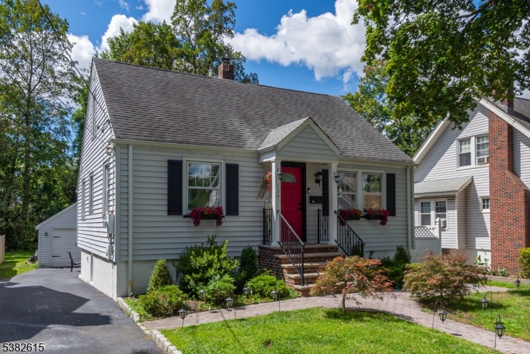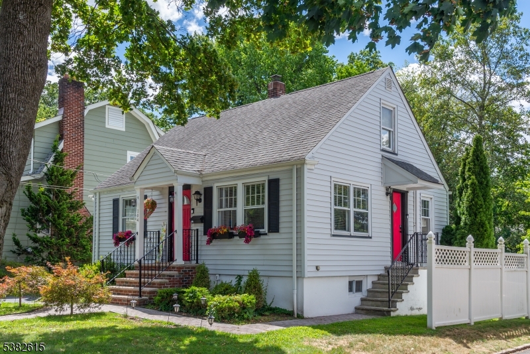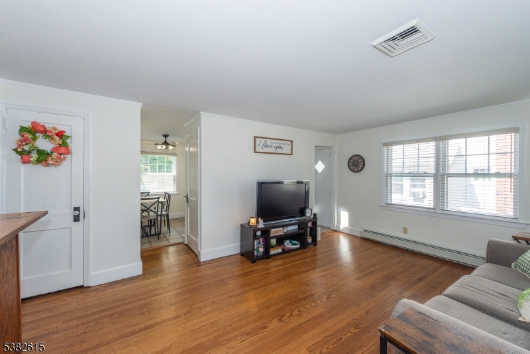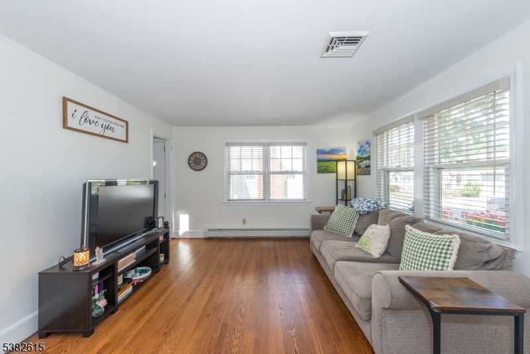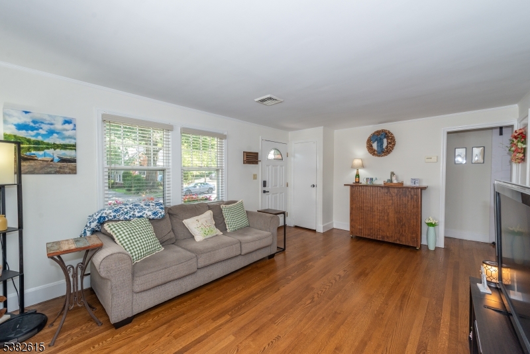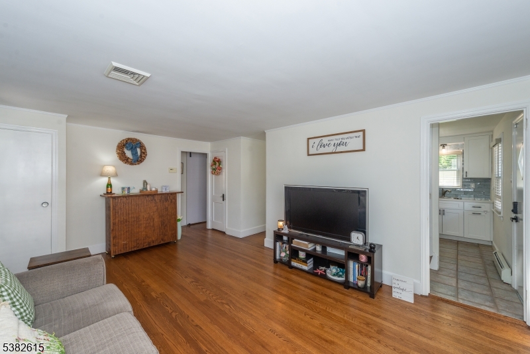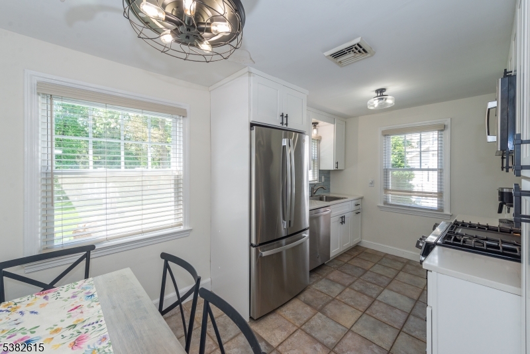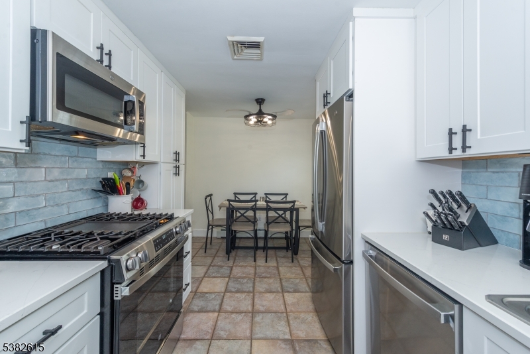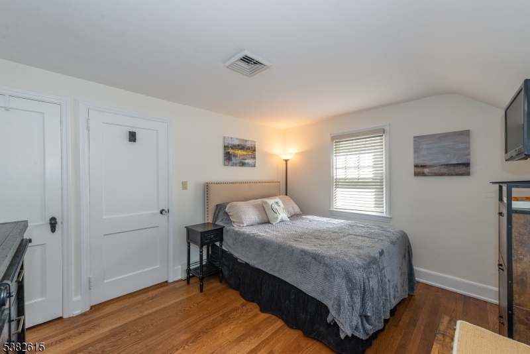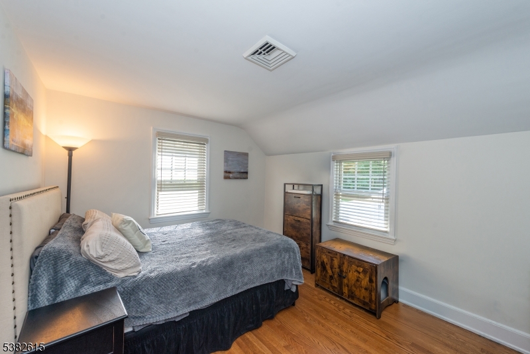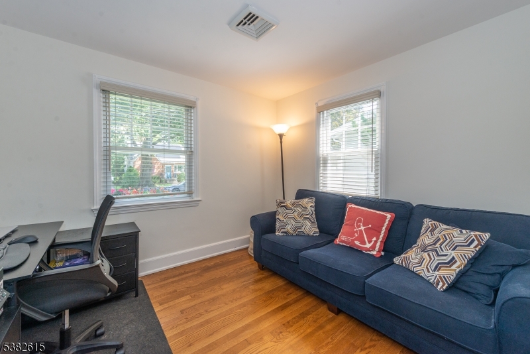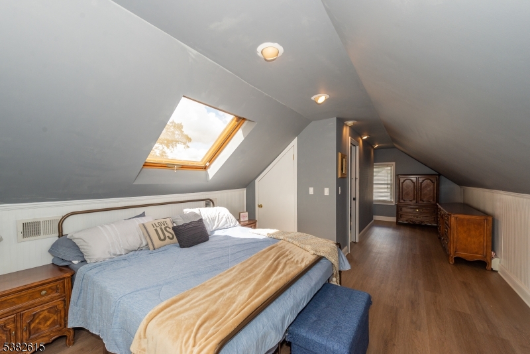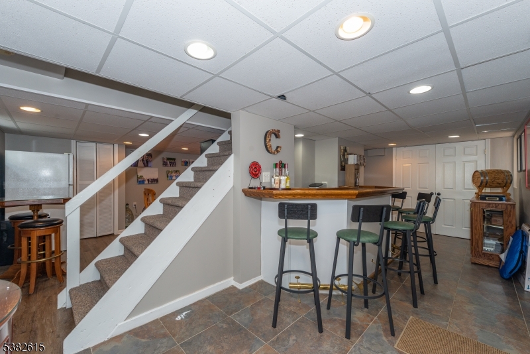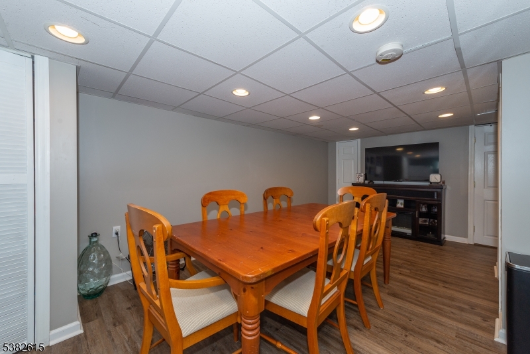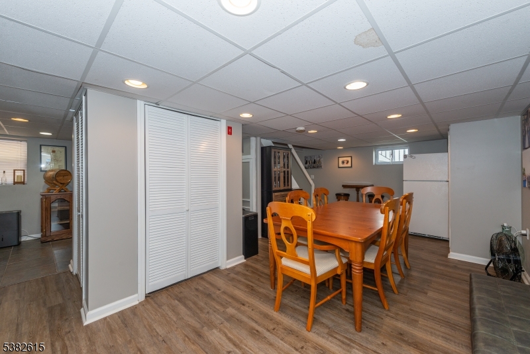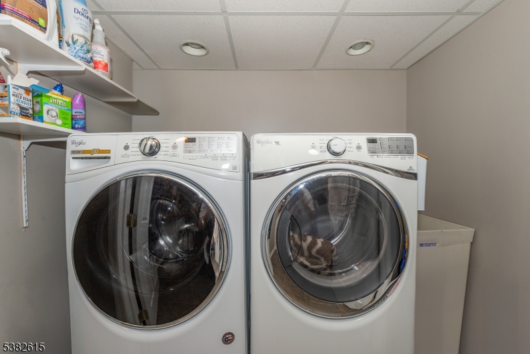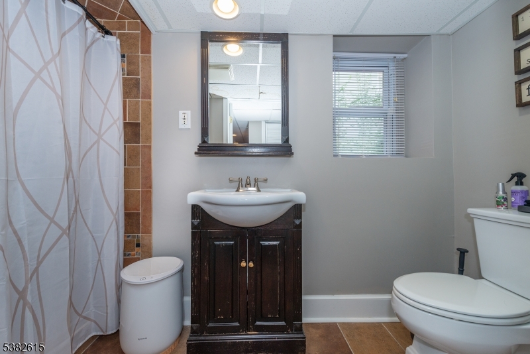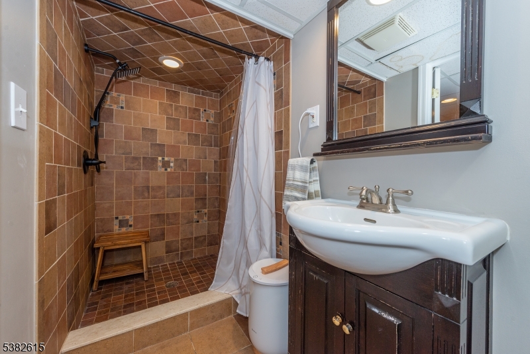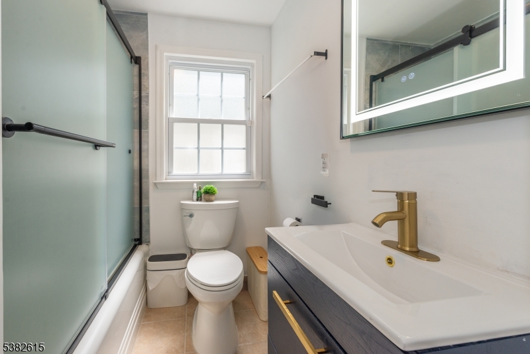104 Ravine Ave | West Caldwell Twp.
Welcome Home! Come inside and be greeted by a sun-filled living room that feels like the perfect backdrop for every holiday, every Sunday football game, every memory waiting to be made. The open, eat-in kitchen comes equipped with nearly new appliances (stove, dishwasher, refrigerator) so you can cook, host, or just reheat last night?s takeout with style. Two comfortable bedrooms and a freshly renovated full bath complete the first level perfect for guests, or even a home office setup. Head upstairs and you?ll find the primary suite of your dreams a huge, flexible space that?s ready to be customized into your personal sanctuary. But the real showstopper is downstairs. The lower level was built for entertaining. Picture this: a wide-open TV room, space to dine or lounge, a full built-in wet bar, another renovated full bathroom, and even a laundry room with a second refrigerator because one fridge is never enough when you?re hosting game nights, holidays, or summer BBQs. With bilco doors opening straight to the backyard, it?s seamless indoor-outdoor living. Speaking of outdoors, the backyard is exactly where you?ll want to be all summer long. There?s plenty of grass to play, plus a patio made for grilling, cocktails, and late-night laughs under the stars. This home is turnkey. It?s renovated. It?s functional. And it?s fun. West Caldwell doesn?t get better than this. Don?t just schedule a showing, be ready to fall in love the moment you walk through the door. GSMLS 3984803
Directions to property: Fairfield Ave to Ravine Ave
