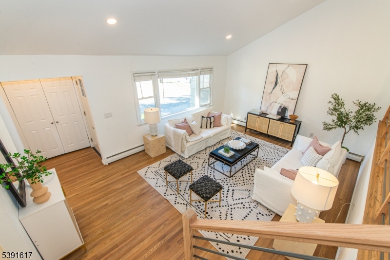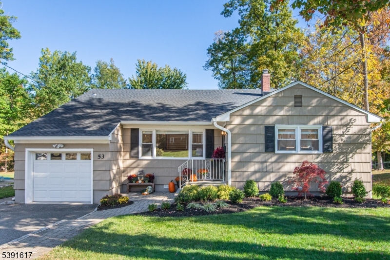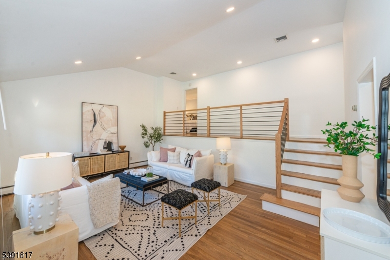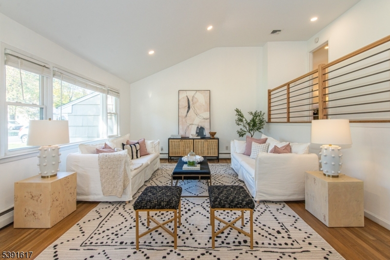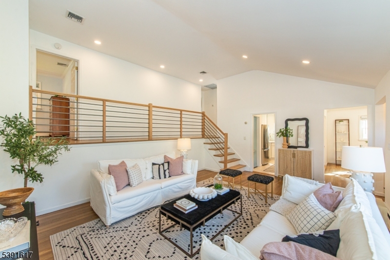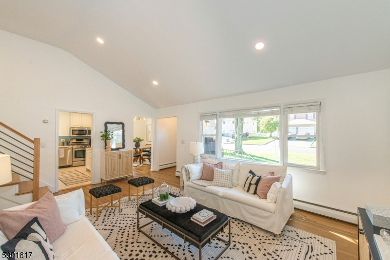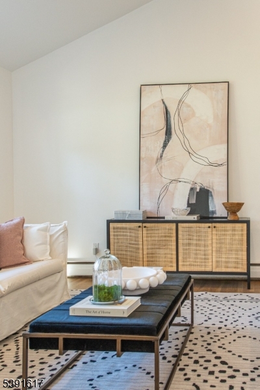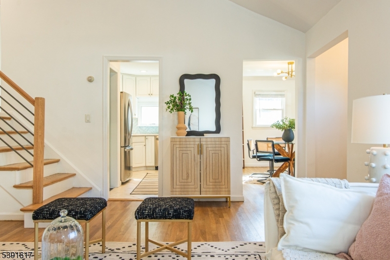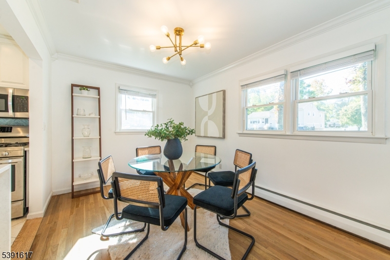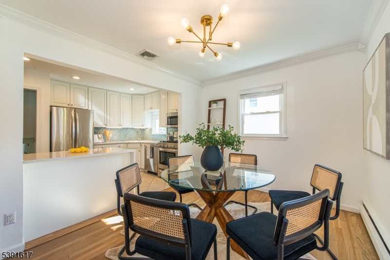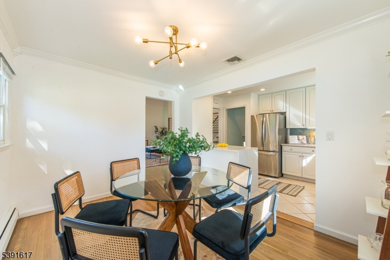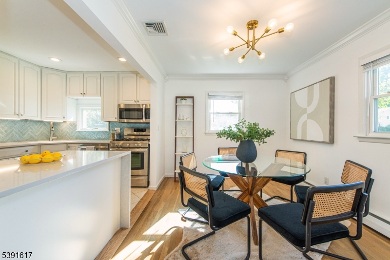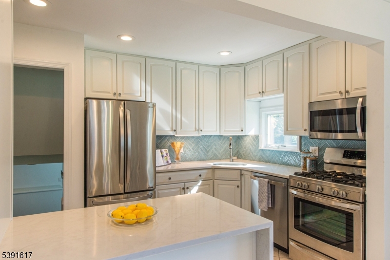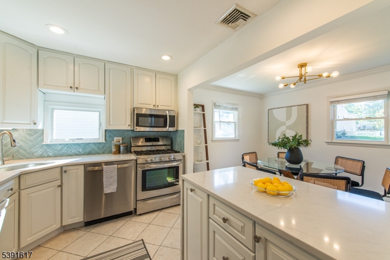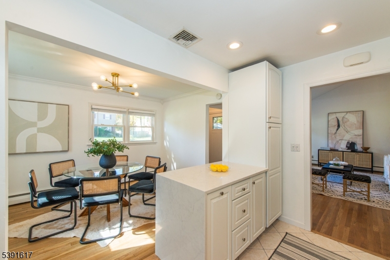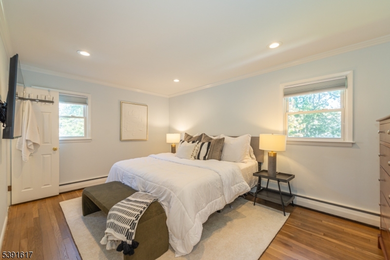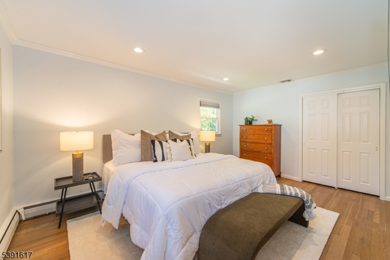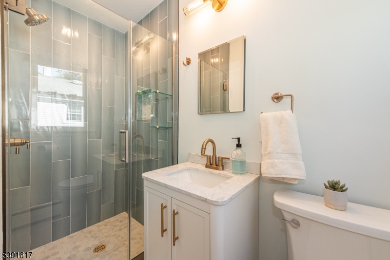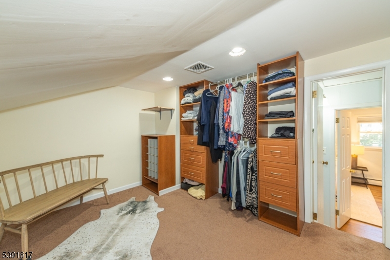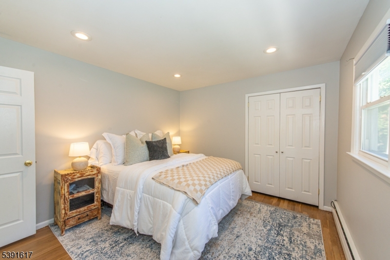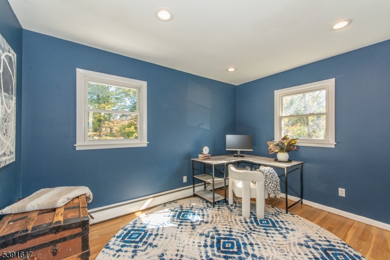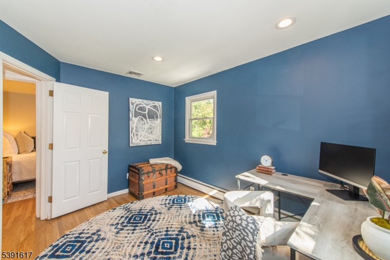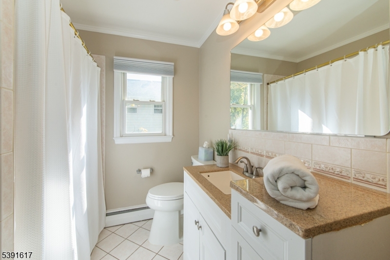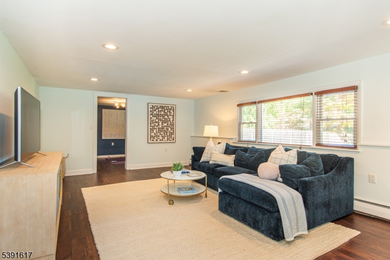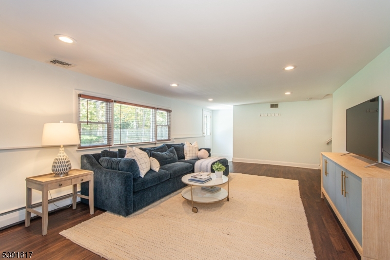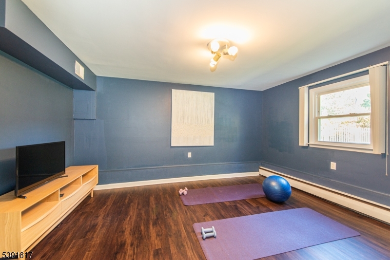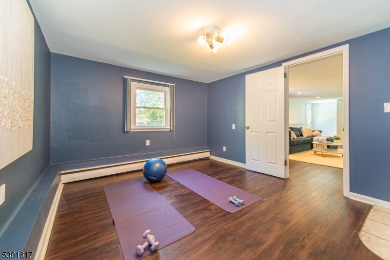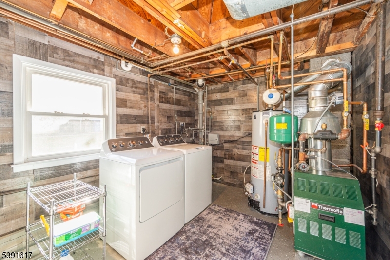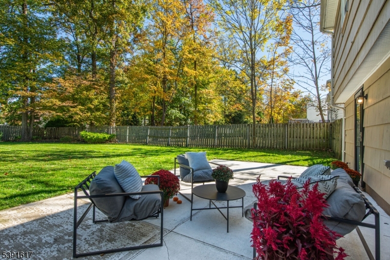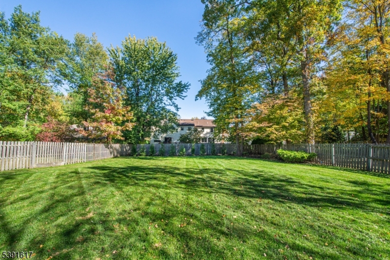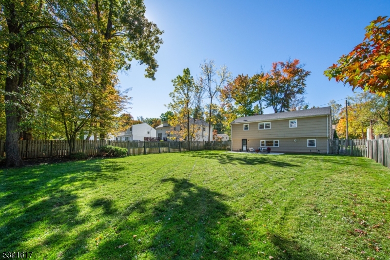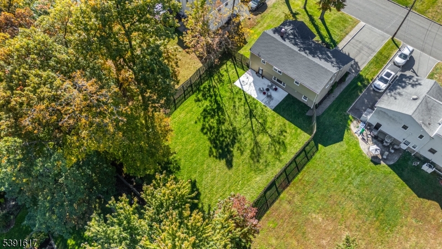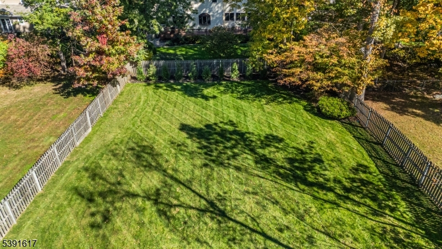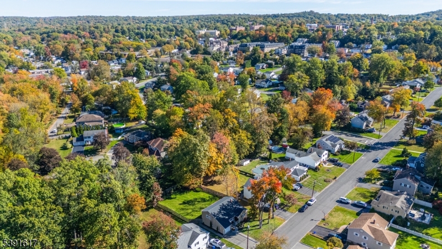53 Holiday Dr | West Caldwell Twp.
GORGEOUS NEWLY RENOVATED HOME IN DESIRABLE WEST CALDWELL !Move right in to this stunning and spacious 3-4 bedroom, 2.5 bath home featuring an open-concept layout and beautiful modern updates throughout. The sun-filled living room with vaulted ceilings flows seamlessly into the dining area, creating the perfect space for entertaining. The bright, cheerful kitchen features freshly painted cabinetry, new counters and backsplash, a new dishwasher, and a double-door refrigerator. Upstairs, the spacious primary suite includes a newly renovated bath with a glass shower door. Two additional bedrooms and an updated hall bath complete the second floor. The large lower-level family room overlooks a private patio and expansive, flat backyard with new sod and privacy trees perfect for outdoor gatherings. A bonus room offers flexibility as a gym, home office, or fourth bedroom, while the laundry room includes a brand-new washer and dryer.Additional updates include: new garage flooring, new railings and interior stairs, new insulation in the attic and crawl spaces, new front, storm, and rear screen doors, new condenser for central air, refreshed front landscaping, and fresh paint in nearly every room.There's truly nothing left to do but move in and enjoy! Nestled on a lovely street with exceptional privacy and close to major transportation. Easy to show - and so much larger than it appears! GSMLS 3993284
Directions to property: Bloomfield or Westville to Lane to Holiday
