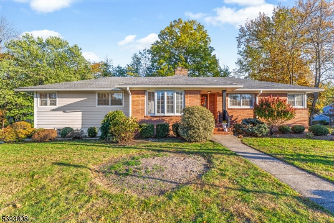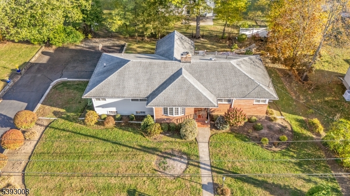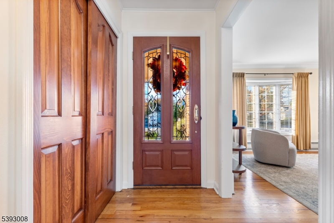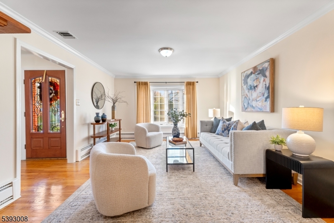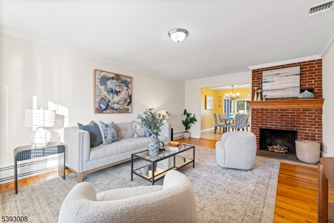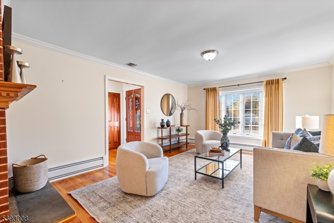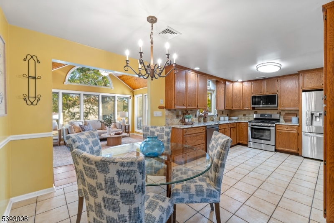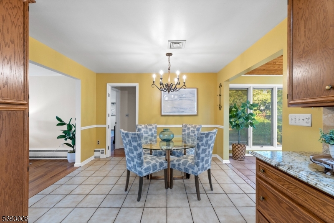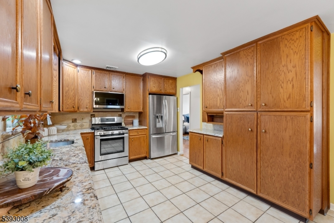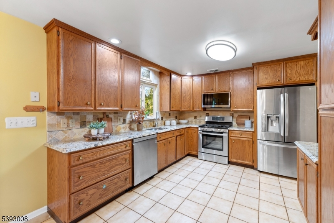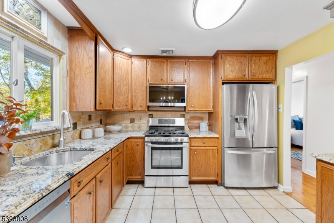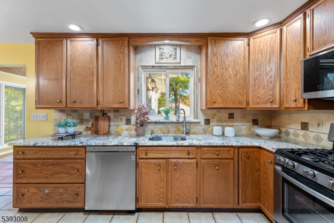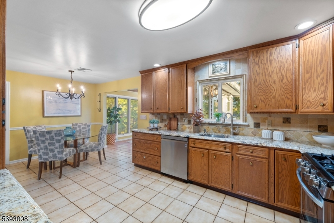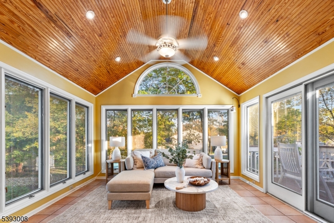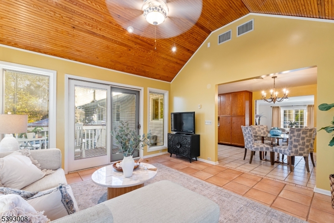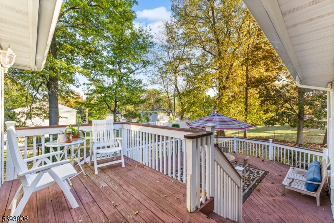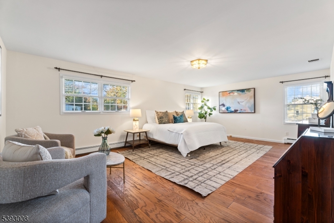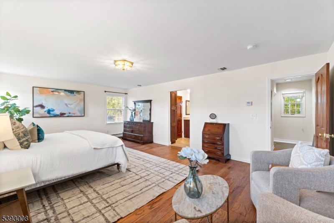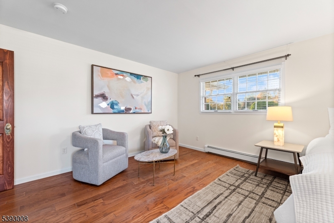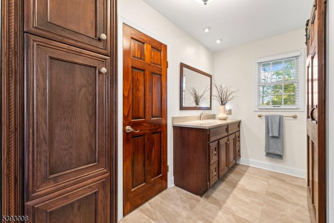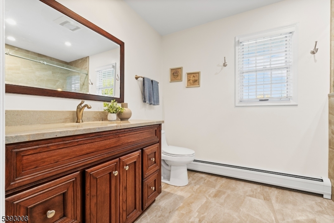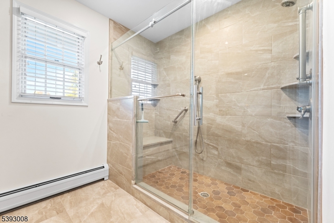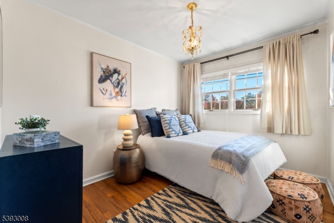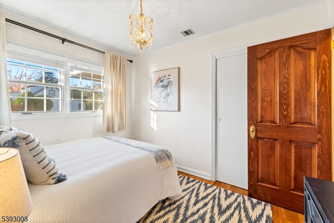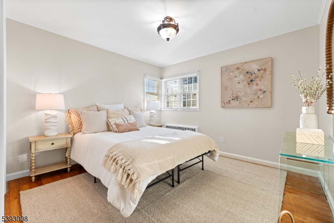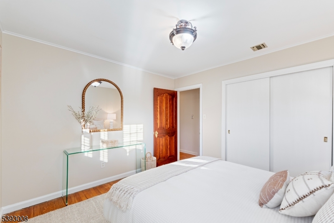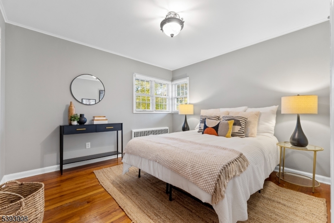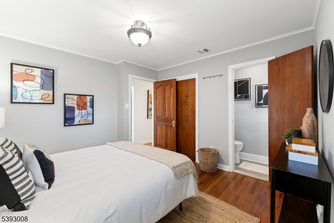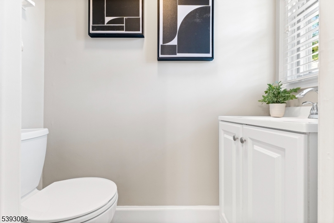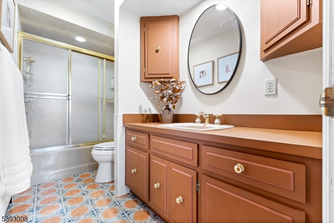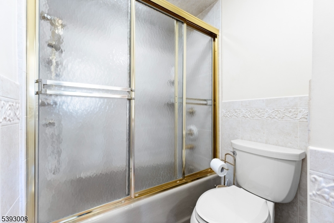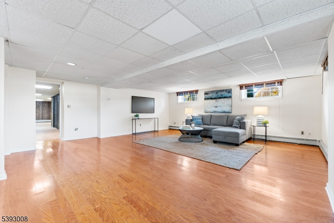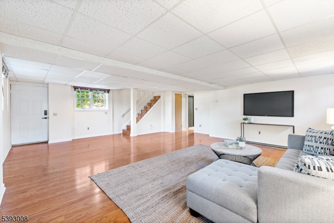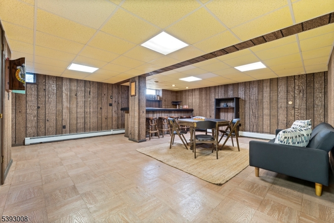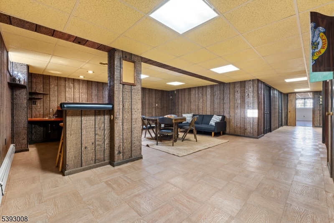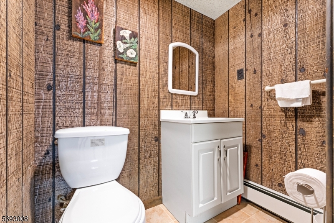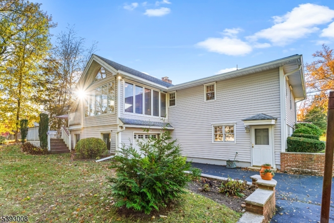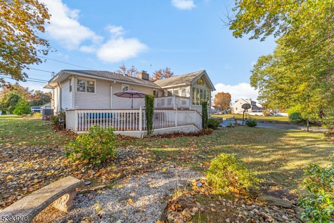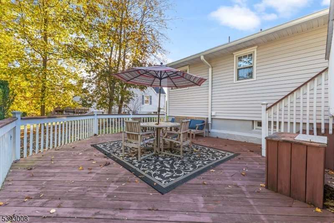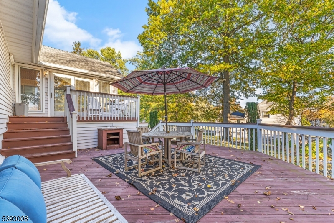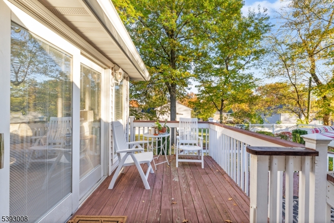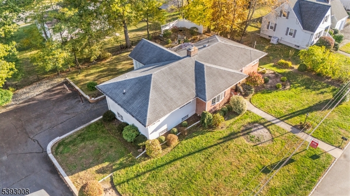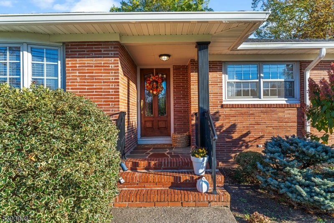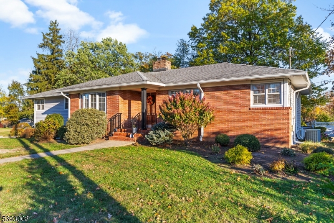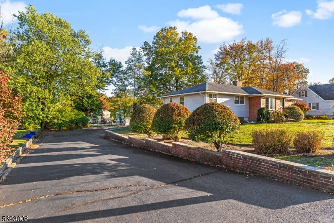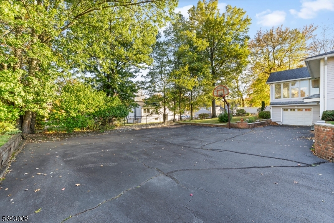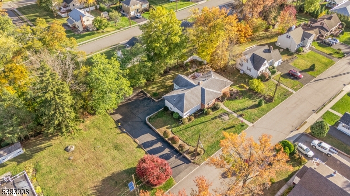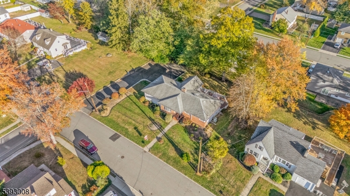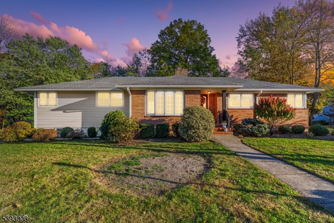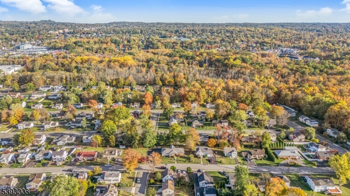60 Richard Ave | West Caldwell Twp.
Welcome home to this very spacious brick ranch tucked away in a quiet neighborhood. Step inside to a large, inviting living room w/a wood-burning FPL, ideal for cozy evenings. This versatile space can also serve as a formal DR if preferred. The generous EIK offers custom cabinetry, abundant counter space & plenty of room for everyone to gather while cooking or catching up. Just off the kitchen, a bright family room w/ floor-to-ceiling windows & a vaulted ceiling opens to an expansive multi-level deck, perfect for morning coffee, summer BBQs, or simply relaxing. The 23x16 primary suite is a true retreat, featuring a walk-in closet & spa-like bath w/double sinks & a gorgeous walk-in shower. There's ample space here for a cozy sitting area, workspace, or both. Three additional bedrooms, including one w/a private half bath, plus a lovely main bath, complete this well-designed main level. The walk-out lower level is nothing short of impressive-a massive, finished space that feels like a home of its own. W/a huge rec room perfect for game nights, movie marathons, or hosting big parties - a wet bar adds to the entertainment value, while a half bath, laundry area & abundant storage add to the appeal! Whether you're entertaining, relaxing, or working from home, this home offers a versatile layout and an easy lifestyle. Close to parks, NYC bus, shopping and highways. If you've been waiting for a home with incredible space inside and out, this one truly checks all the boxes. GSMLS 3994040
Directions to property: Bloomfield to Richard.
