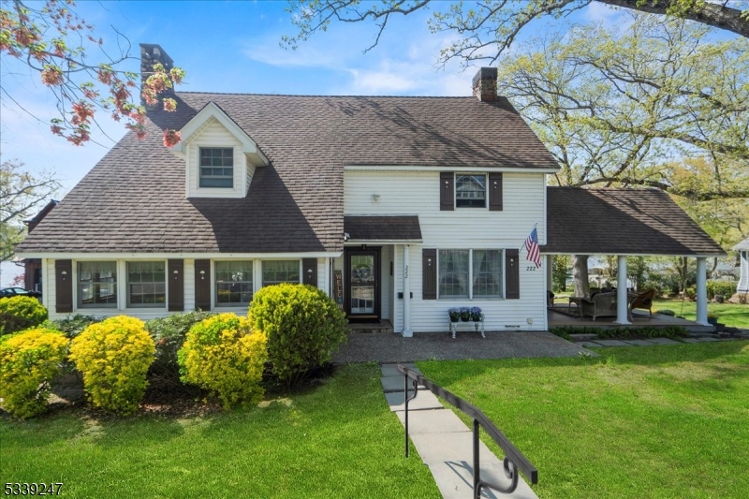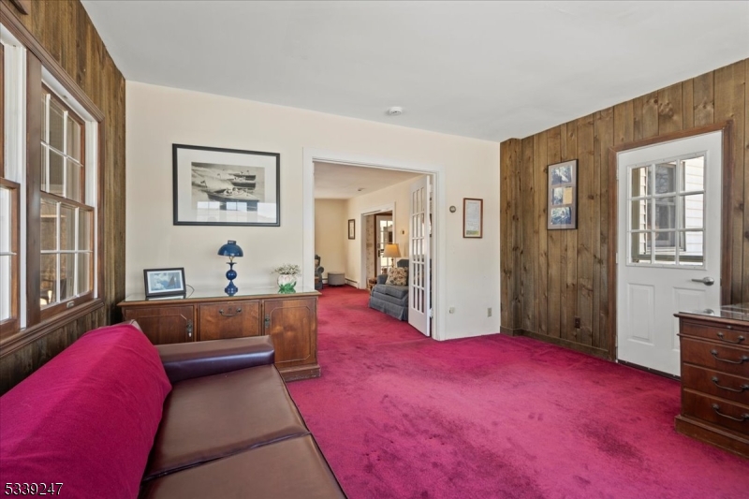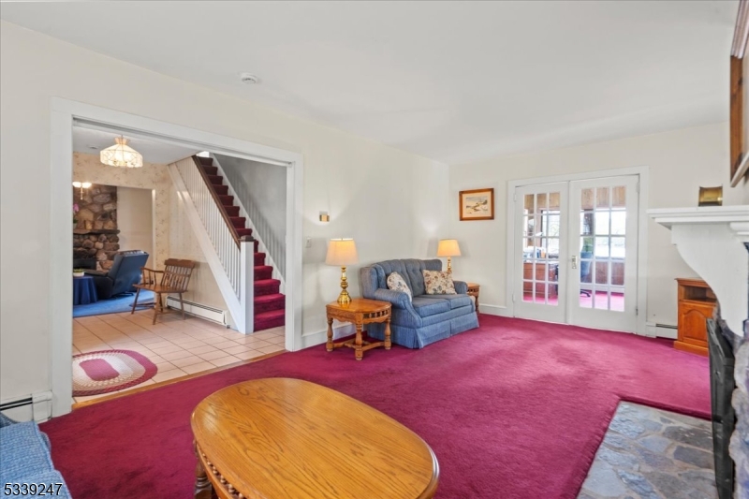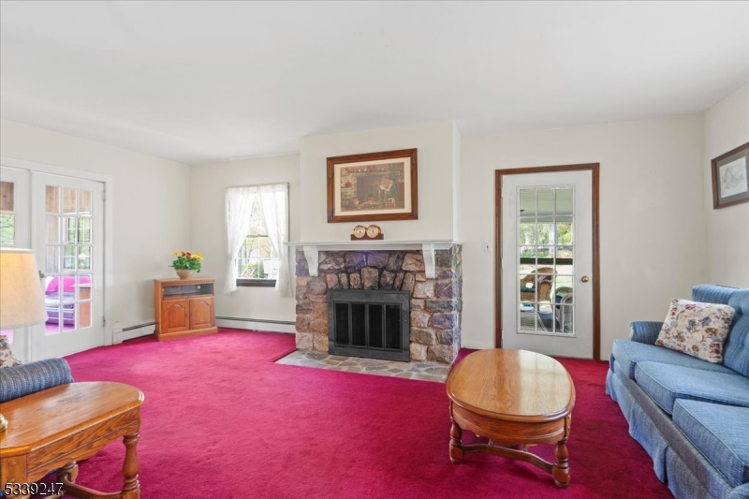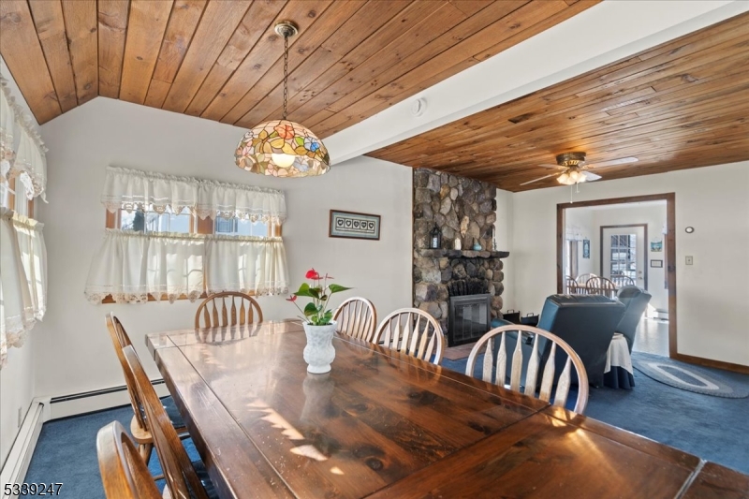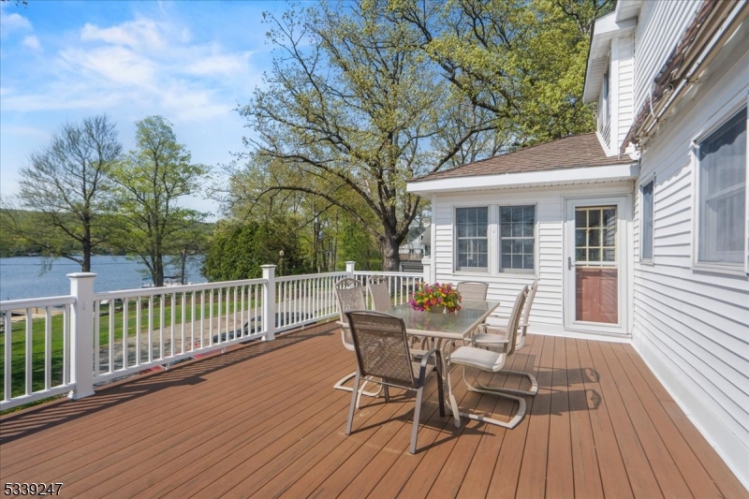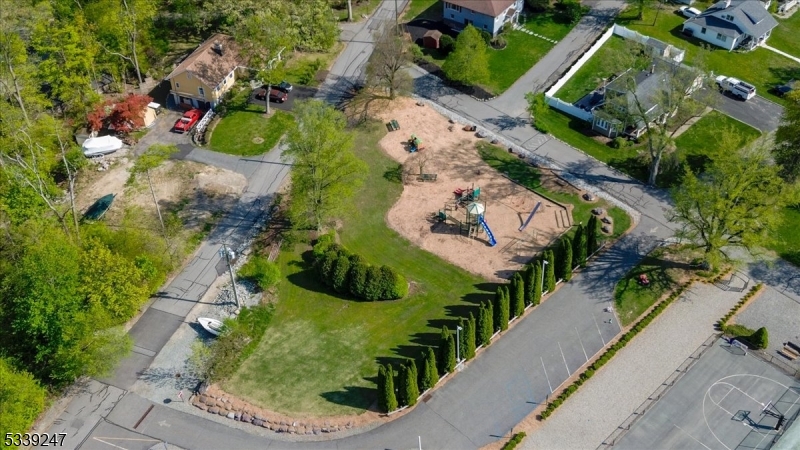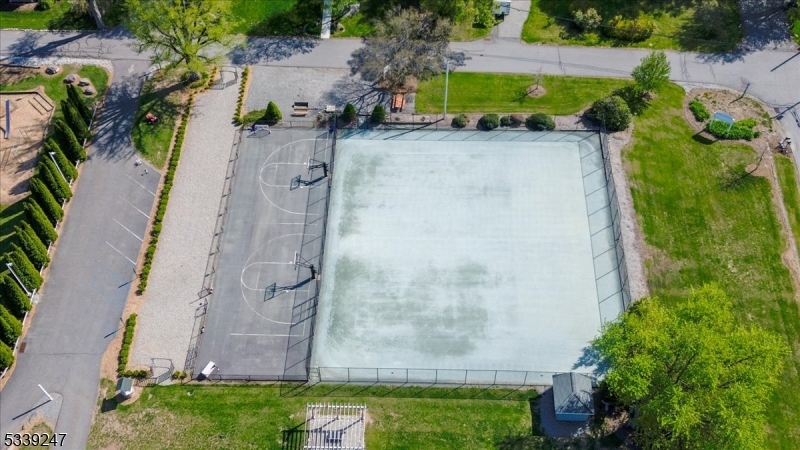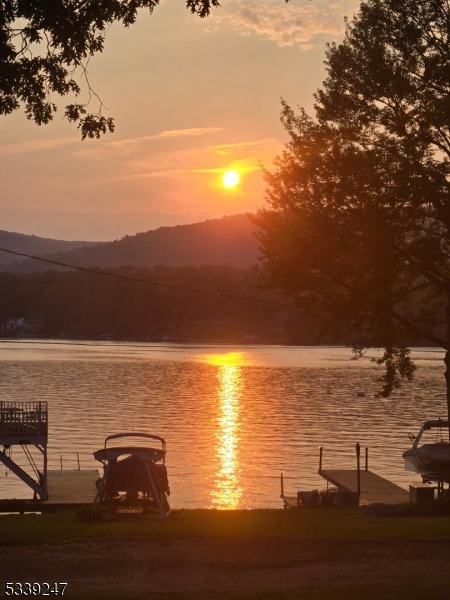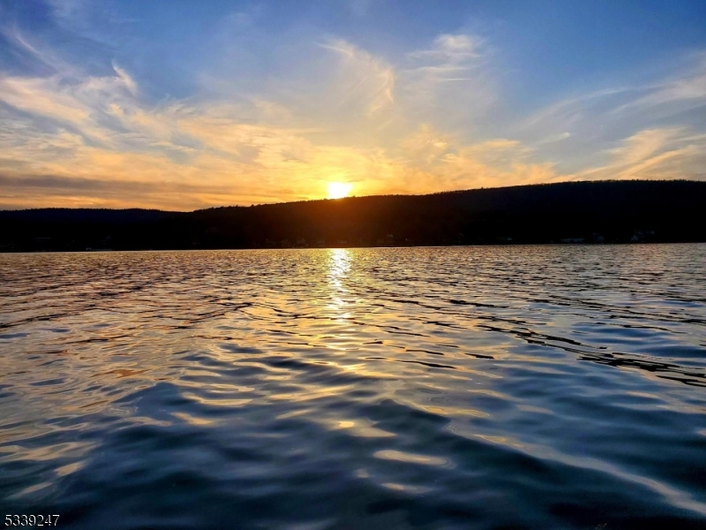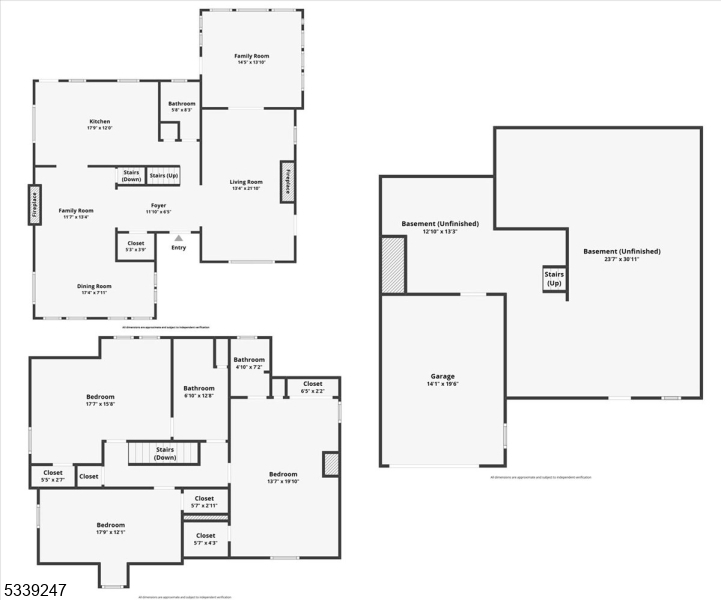222 Long Pond Rd | West Milford Twp.
Embrace serene lakefront living in this charming 3-bedroom, 2.5-bathroom home, perfectly situated on the waterfront with 94 feet of lake frontage on Greenwood Lake and breathtaking views in the highly sought-after Awosting Association. Amenities here include a Clubhouse that hosts functions year long, a playground, tennis & basketball courts, a large beach, and a pavilion. The cozy living area features warm natural light and two stone fireplaces, while the well-appointed kitchen and dining space are perfect for gatherings. Upstairs, the inviting bedrooms offer peaceful retreats, and the three bathrooms provide convenience for all. Step outside to a spacious yard with direct lake access, a large back deck, and a side porch ideal for outdoor entertaining. This home also includes a whole-house generator, ensuring comfort and reliability year-round. Sitting on one of the best lakefront lots in Awosting, this home offers an unbeatable location for lake lovers, with wineries, ski resorts, and orchards nearby. Whether a weekend getaway or full-time residence, this is a rare find. Don't miss this opportunity! Schedule your private tour today! GSMLS 3946959
Directions to property: Greenwood Lake Tpke to Awosting Rd, (L) Mountain Ave, (R) Long Pond Rd
