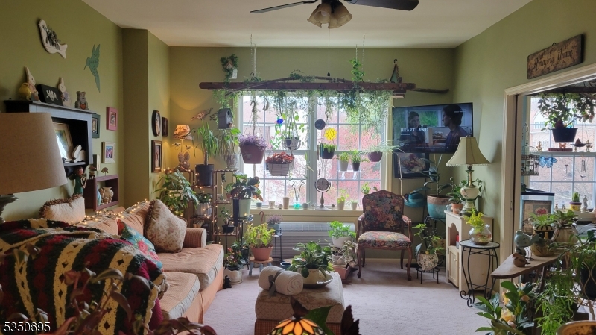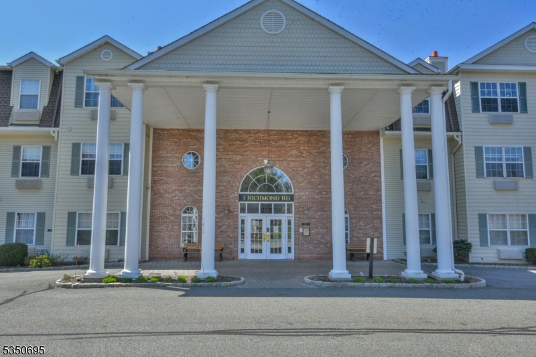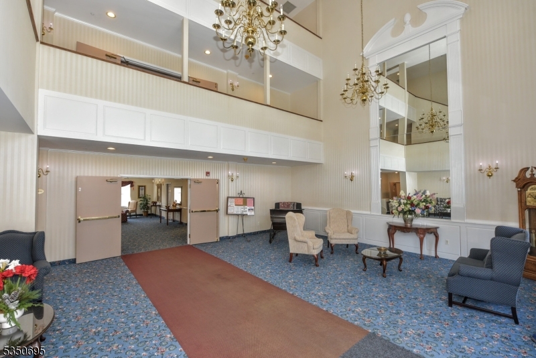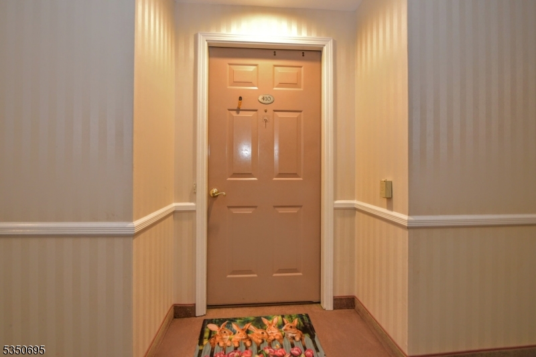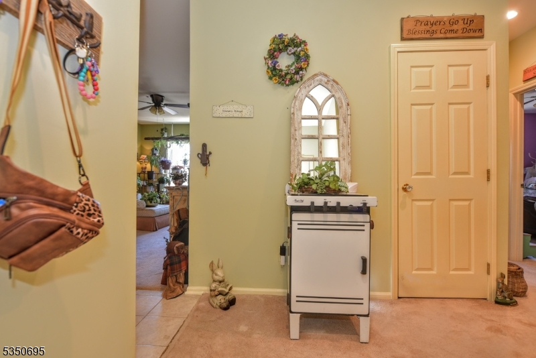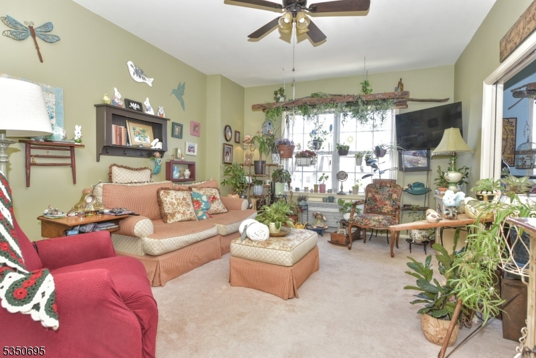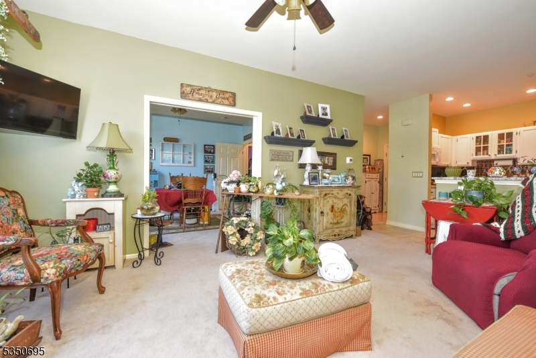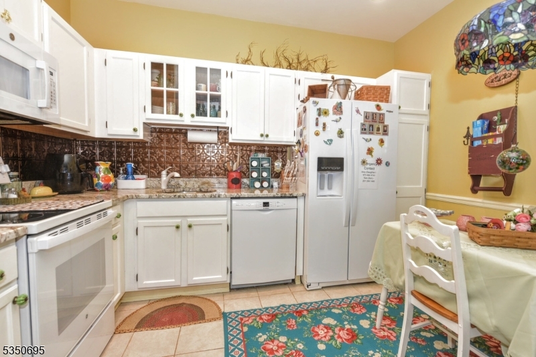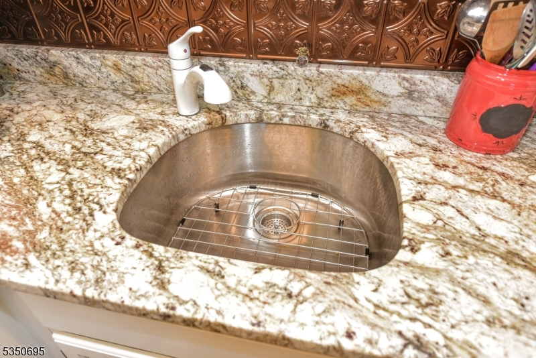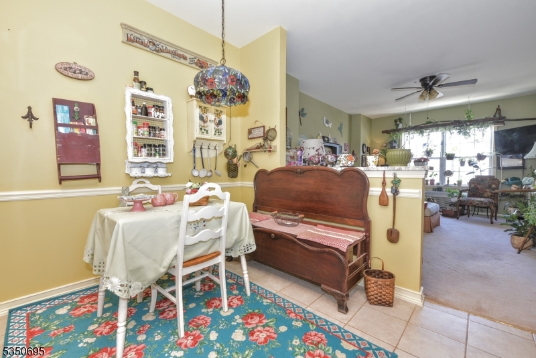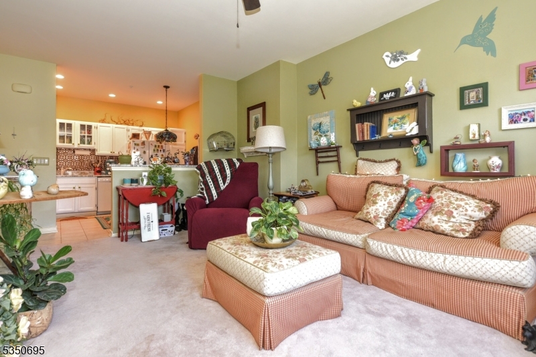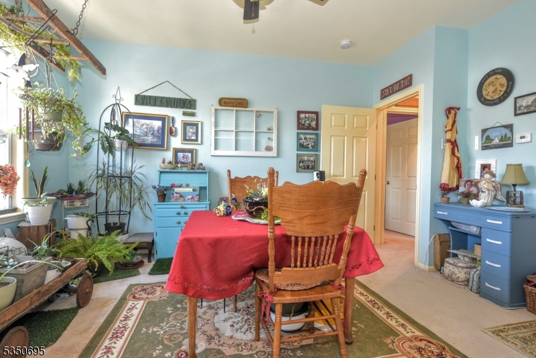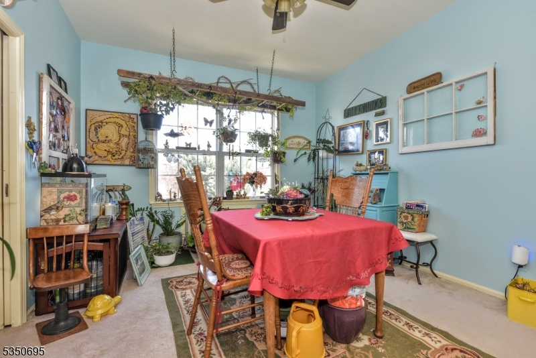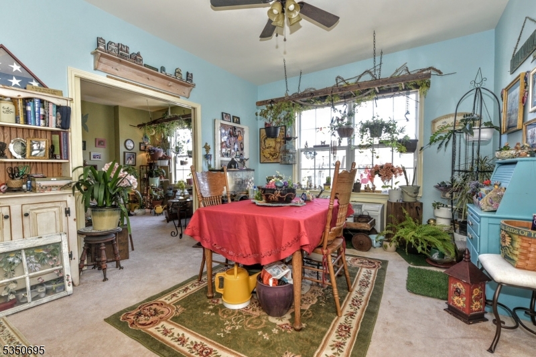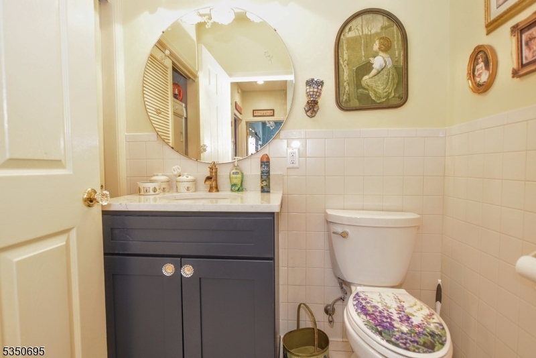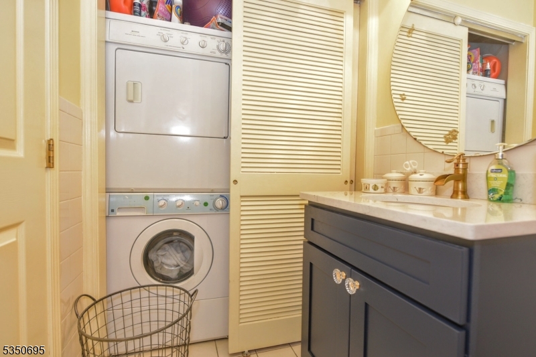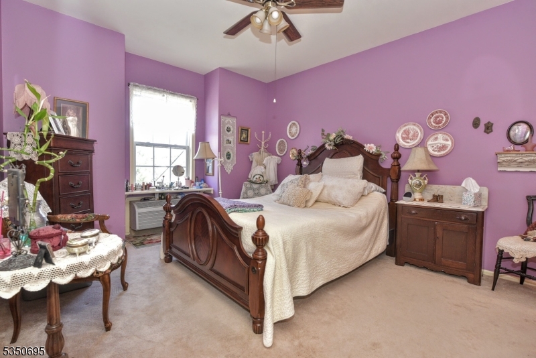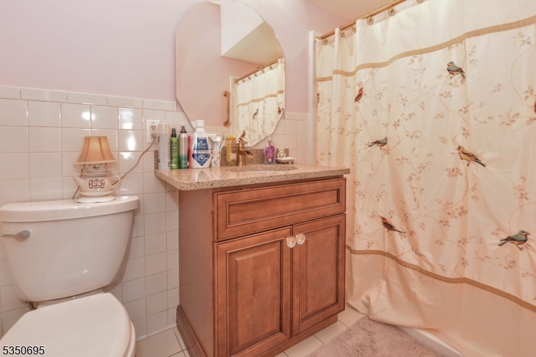1410 Richmond Rd, 410 | West Milford Twp.
Bald Eagle Commons 55+ Adult Community Heritage Unit on the top floor, with a parking space right by the front door, and extra storage in the storage room, is such a plus. Some of the upgrades done in the last three years, are all new Kitchen appliances, Refinished Cabinets and Backsplash with Granite Countertops, both bathroom vanities and walk-in shower as well as all 3 HVAC units. There is a large coat closet near the front door. The primary bedroom has a large walk-in closet en-suite with walk-in shower and plenty of storage plus washer/dryer. The second bedroom is being used as a formal dining room. The building has a workout room, library, craft room, party room, card room, and many other gathering spaces, including an outdoor paver patio area. You don't even have to shovel snow off your car! You are allowed one pet under 20 pounds. Monthly maintenance, application fee and a one-time move in fee. The Commons features weekly and monthly activities, as well as trips to Plays,Casinos,Dinner Theater, Boat rides at the Jersy shore. They also offer many special interests clubs, such as Golf, Horseshoes, Bocce, Tennis, Pickle Ball, Shuffleboard, Hiking, Walking, Book Club, Travel, and so much more. Grange Hall Clubhouse, Billiards, Outdoor heated pool, Hot Tub and Gazebo. There's something to do all year long . There is so much life to enjoy at Bald Eagle Commons !! GSMLS 3956608
Directions to property: Macopin Road to Cahill Cross Rd. to Richmond
