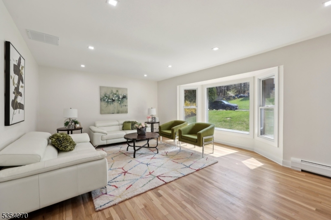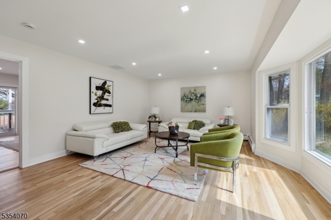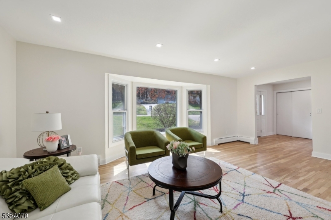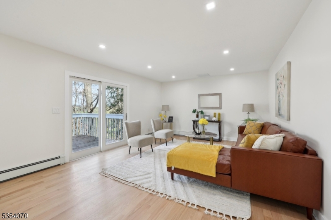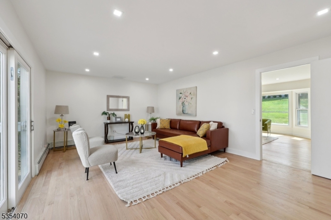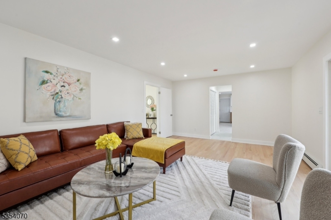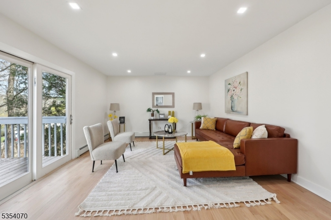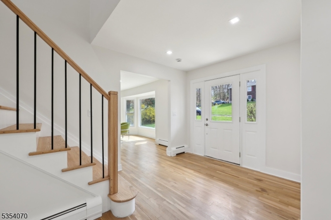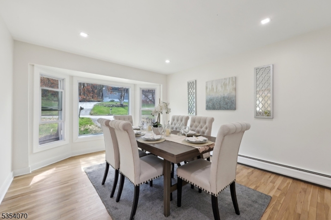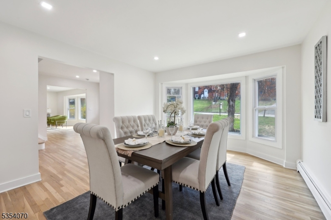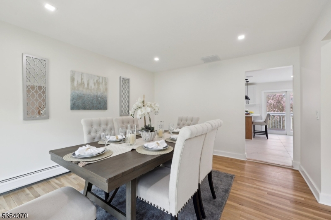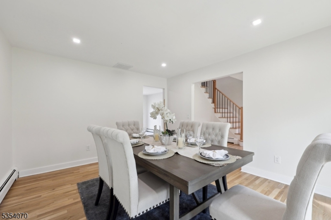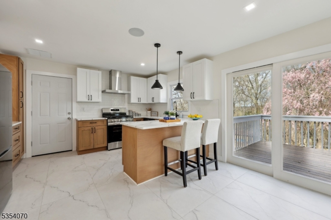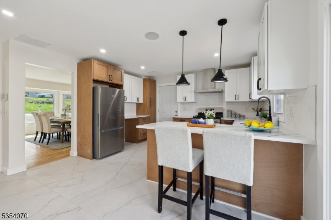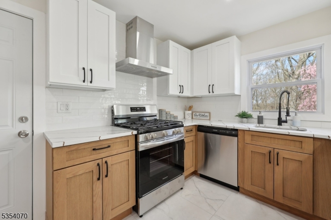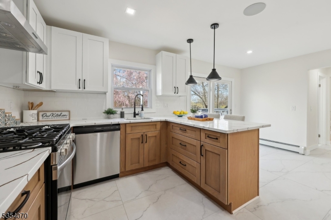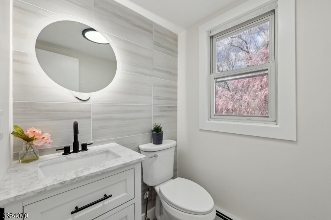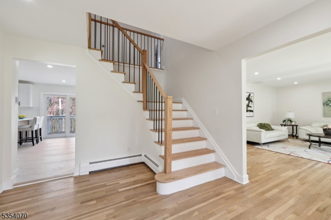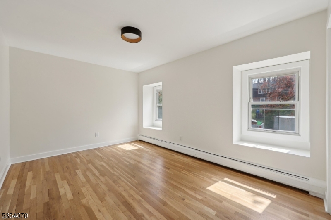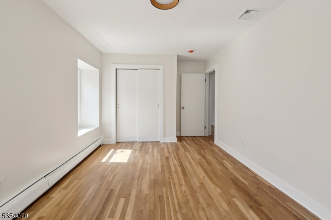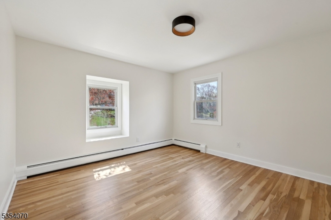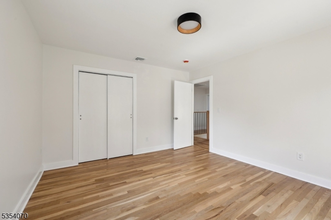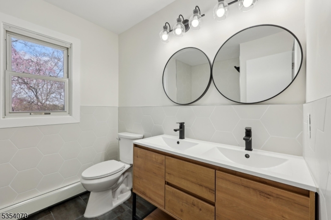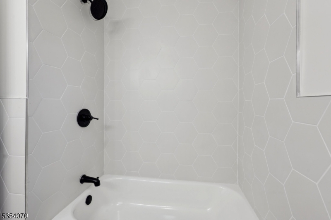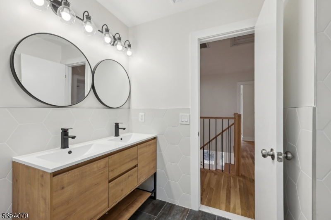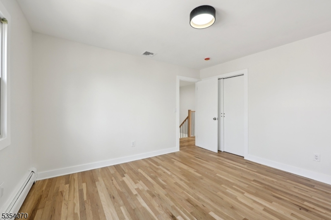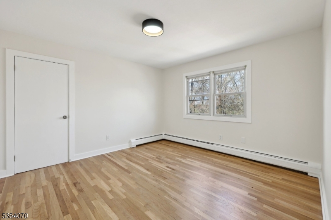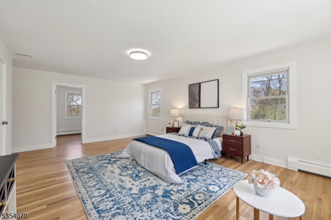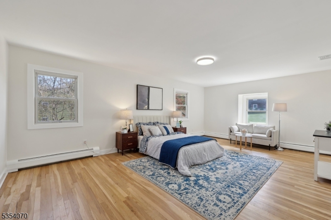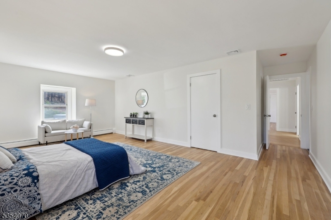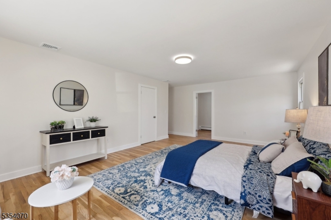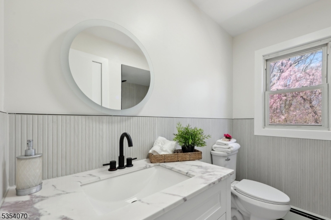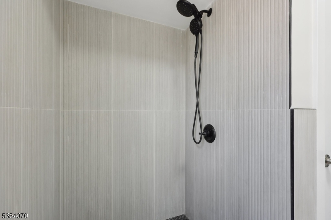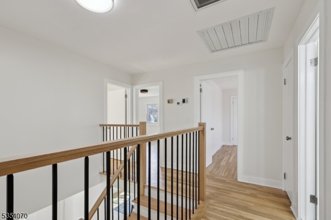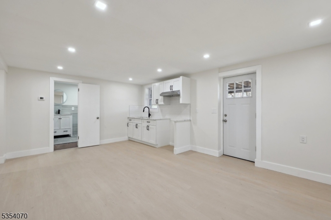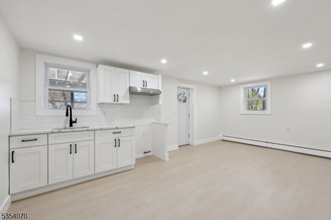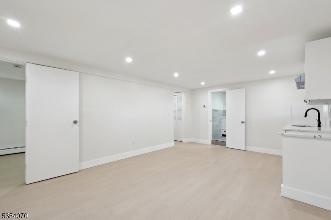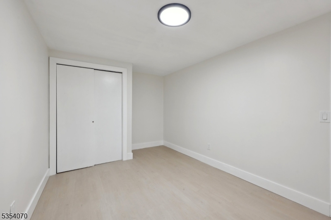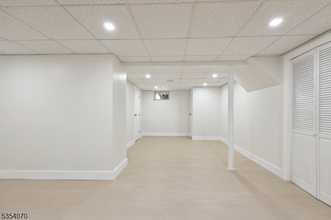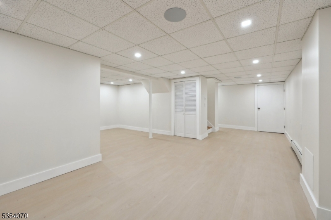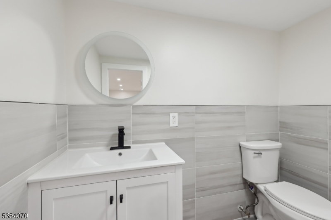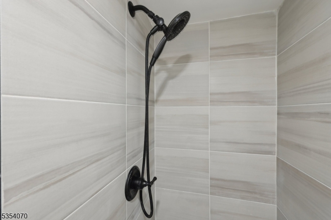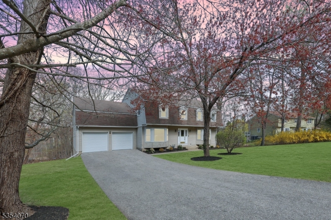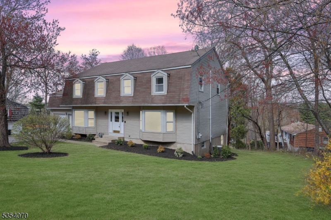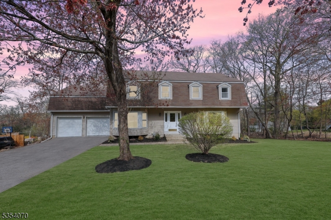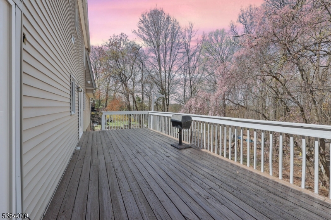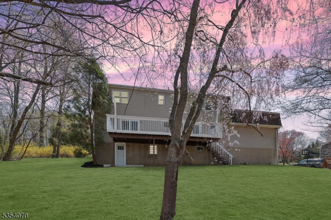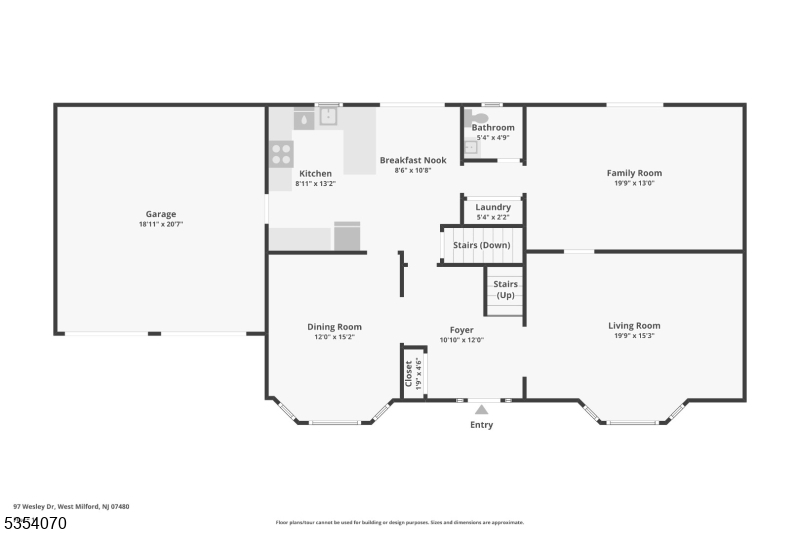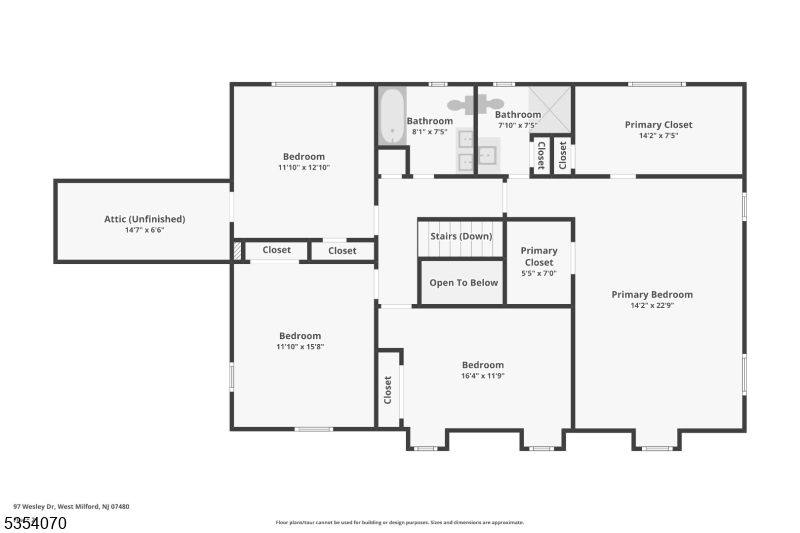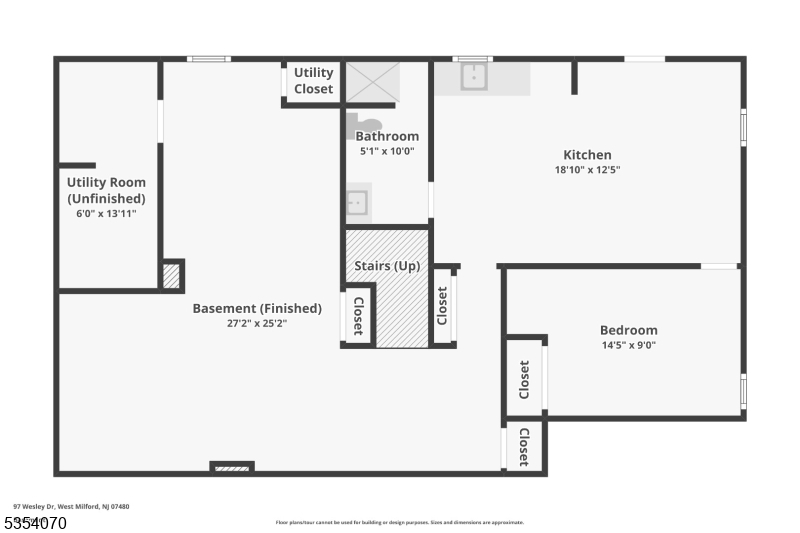97 Wesley Dr | West Milford Twp.
This is the one! Don't miss this beautifully renovated 4 BR, 3 and a half BA home in a prime West Milford location! Inside the inviting foyer, enjoy security with a monitor for your doorbell camera. This level has a formal living room with a lovely bay window and an inviting family room featuring slider access to the expansive rear deck. The formal dining room flows seamlessly into the spacious eat-in kitchen. The kitchen offers an inviting breakfast bar, ample counter and storage space, and updated appliances. This room offers a second slider to the backyard and direct entry to the 2-car garage. A built-in Bluetooth speaker system in the kitchen and basement allows you to create ambience with your favorite music. A convenient powder room and large laundry closet complete the first level. Upstairs, discover three generous bedrooms with ample natural light, a full hall bath, plus a stunning primary suite. Bedroom 3 offers access to storage above the garage. The primary suite boasts a large bedroom with seating area, a walk-in closet, and a versatile second room perfect for an office or nursery, plus a full bath with shower. The walk-out basement unveils a massive recreation room ideal for entertaining, with direct access to the backyard, a convenient summer kitchen, plus utilities, storage, and another full bath. Situated on a level half-acre lot, enjoy the ease of public utilities (water, gas, sewer). This is the perfect home for a variety of lifestyles ? just move right in! GSMLS 3959606
Directions to property: Macopin Rd to Relda Ave left on Wesley
