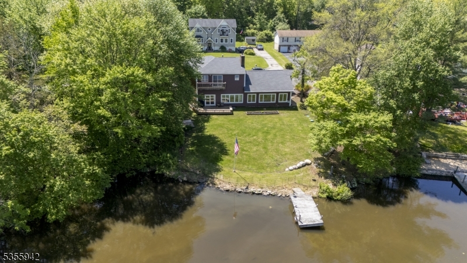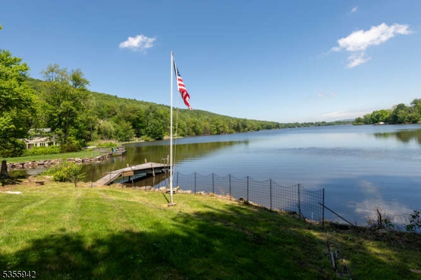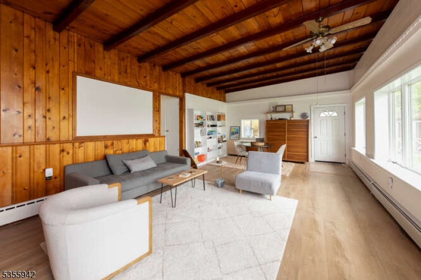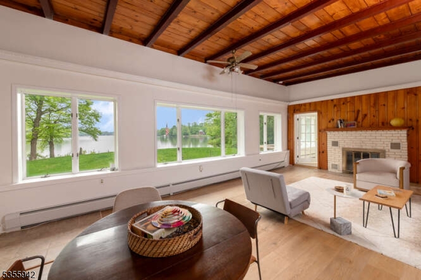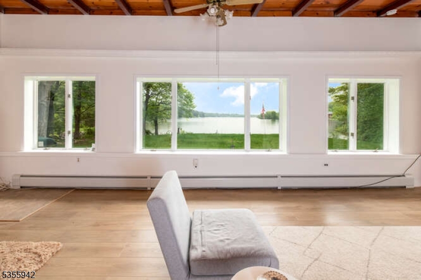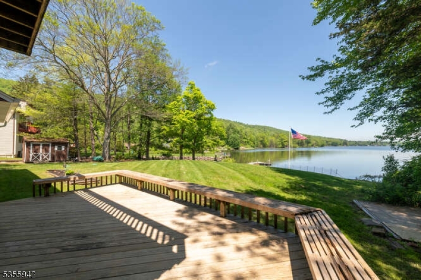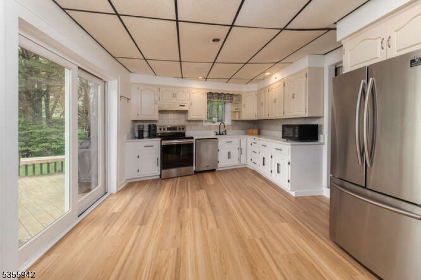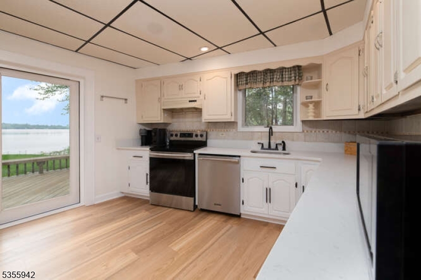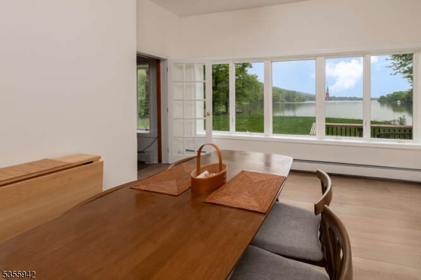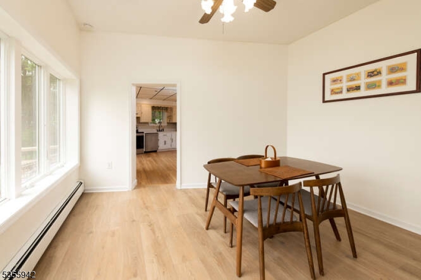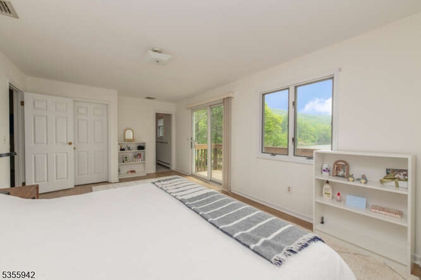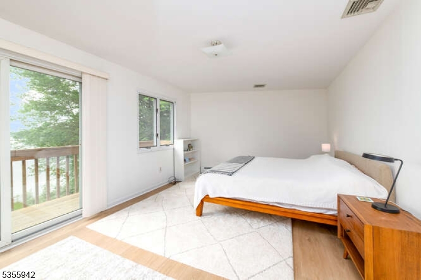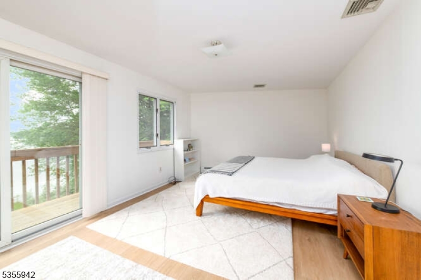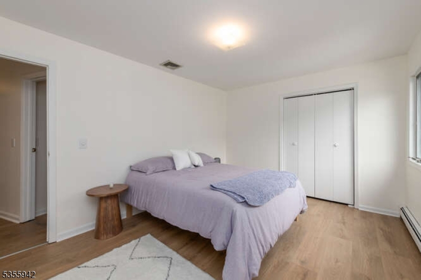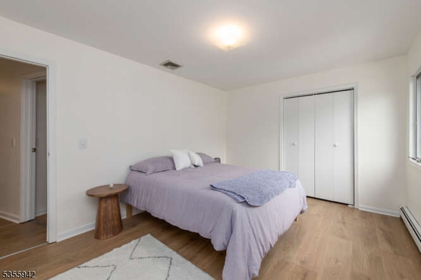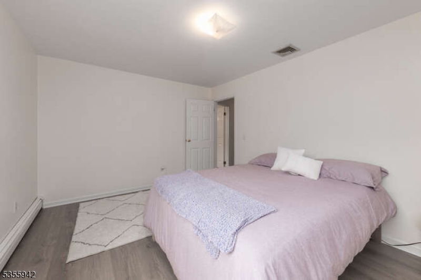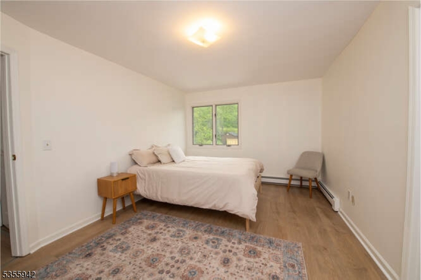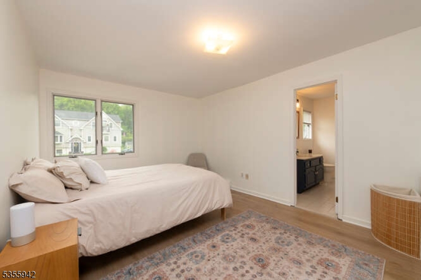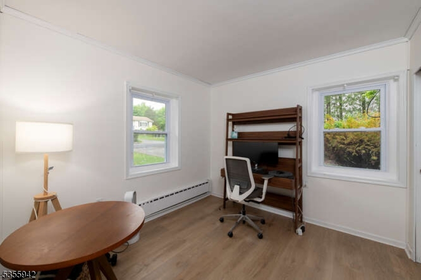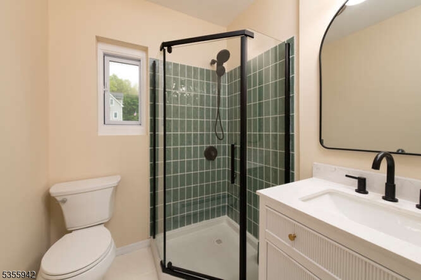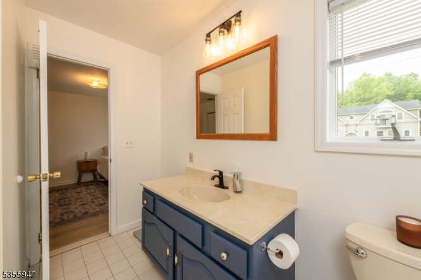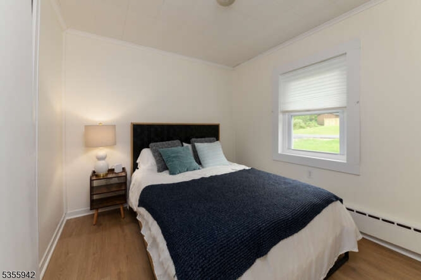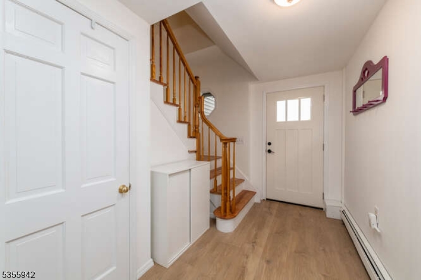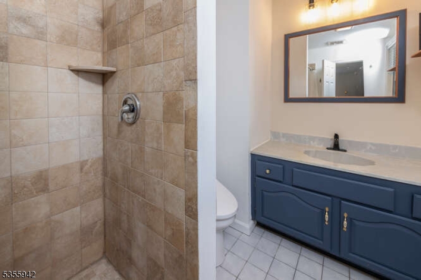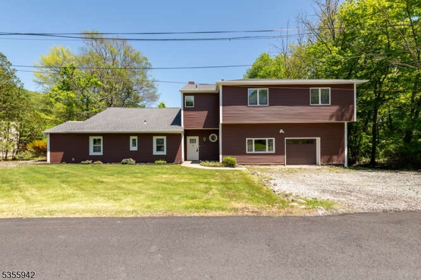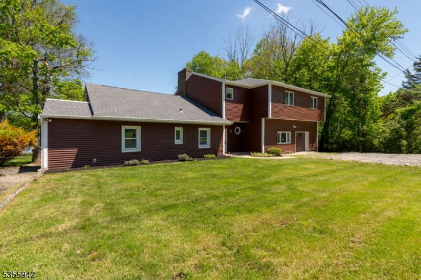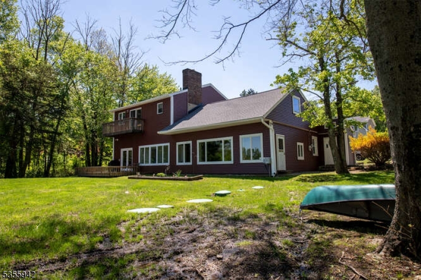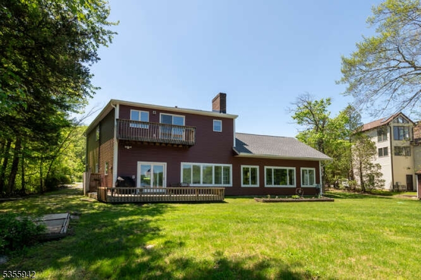7 Capstan Rd | West Milford Twp.
Beautiful lakefront home nestled in the Stowaway section of Pinecliff Lake.-10 rooms including 4 bedrooms and 3 full baths perfectly designed for comfortable living and entertaining. The master suite features a private deck with stunning views of Pinecliff Lake & Bearfort Mountains. Recent updates include new siding, roofing, flooring on both levels, many windows and 4 bedroom septic system installed in 2023. Modern kitchen features S/S appliances and new counter top. Great room impresses with beam ceiling and wall of windows overlooking the lake. Family room, two dens/offices and so much more. Set on a third acre of lakefront property offering direct access to water and serene outdoor living with the perfect blend of privacy, comfort and natural beauty. GSMLS 3965414
Directions to property: Union Valley Rd to Stowaway- proceed over bridge to Capstan follow around house on right

