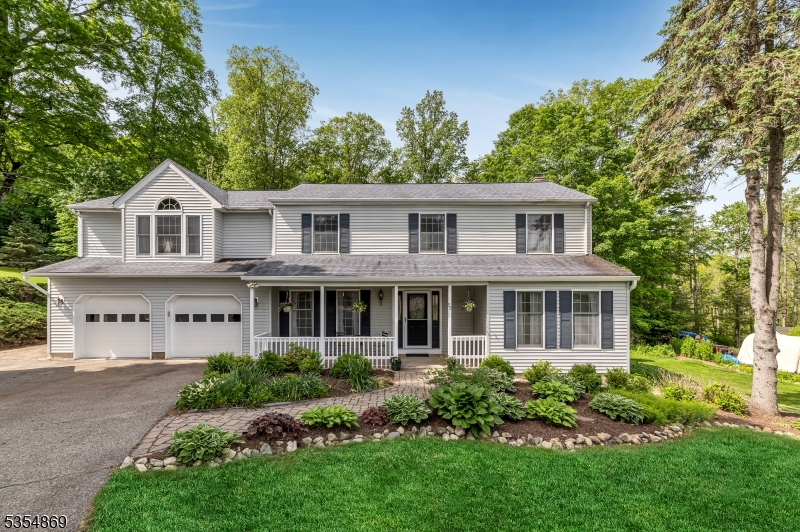55 Alvin Rd | West Milford Twp.
Bright, airy Colonial in High View Estates. This spacious home boasts 4 bedrooms, with a bonus room off of the primary bedroom, perfect for a home office, exercise room or the possibility of a 5th bedroom. The private deck off of the primary suite is the perfect spot to relax in the morning or evening. The convenience of having the laundry on the second floor was a well thought out plan. Renovated and spacious eat in kitchen with new appliances connected to a beautiful cozy fireplace and sitting area where you can enjoy your morning coffee. The bright, beautiful great room overlooking the backyard is the perfect place to unwind. Formal living room and dining room make entertaining in this home a delight. The private backyard that backs to woods enhances the privacy of the heated, above ground pool. Plenty of deck space off of the family room to host a party or just relax and enjoy the view. GSMLS 3965679
Directions to property: Macopin Road to Frederick, L on Wesley, R on Glenda, L on Alvin































