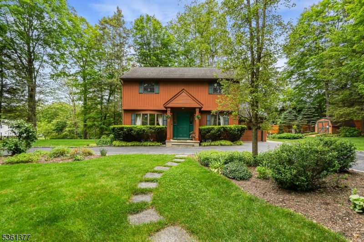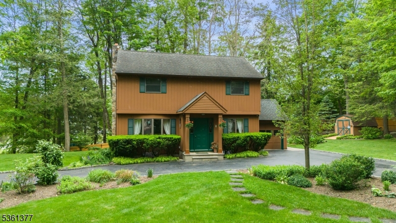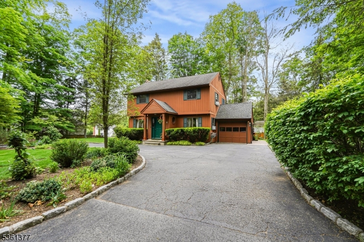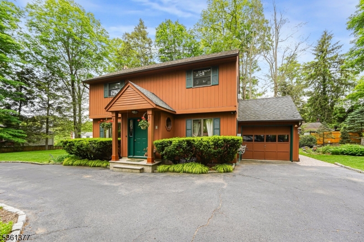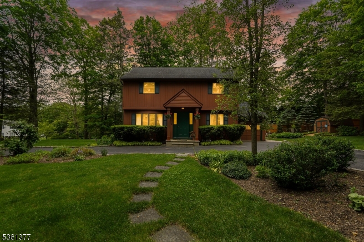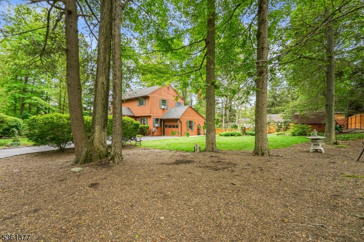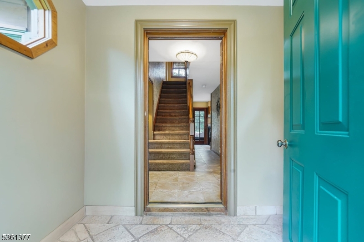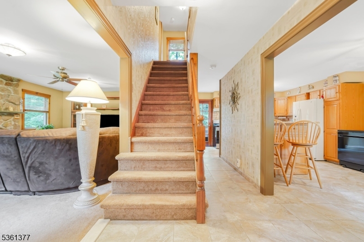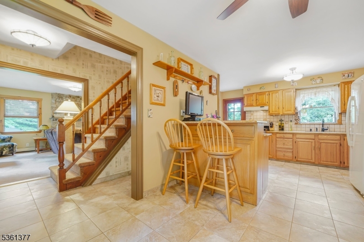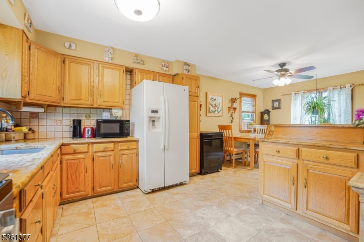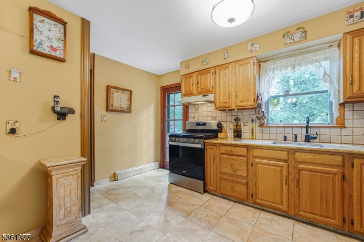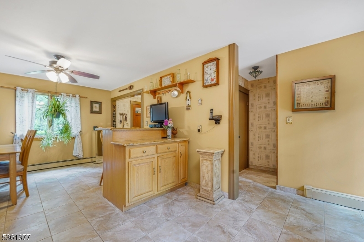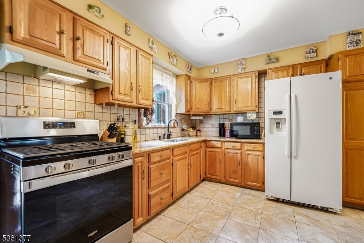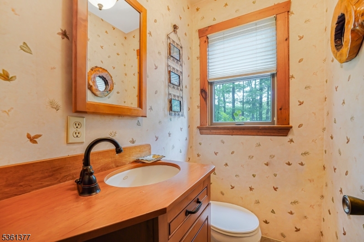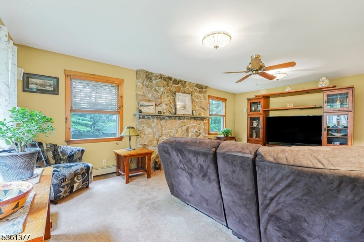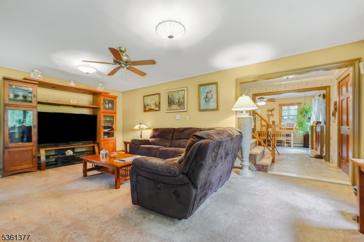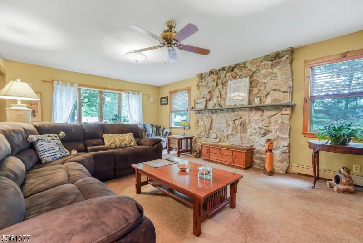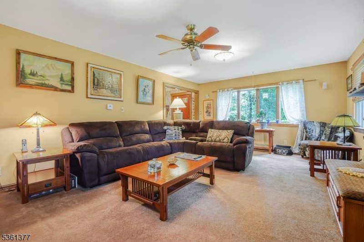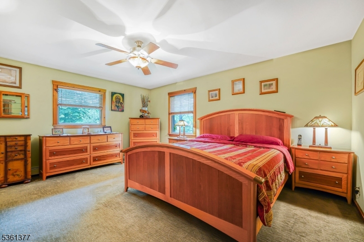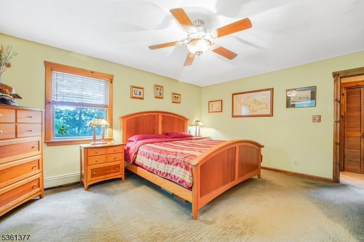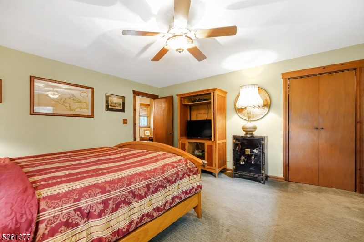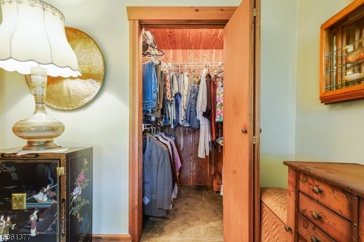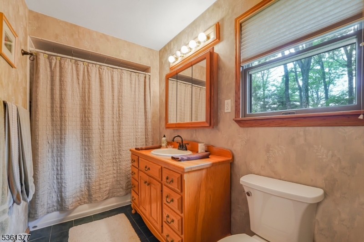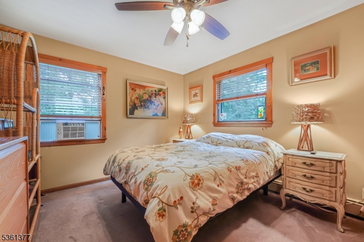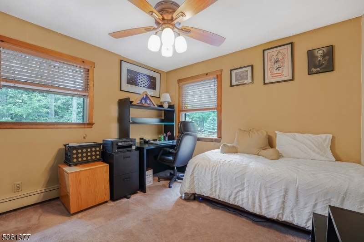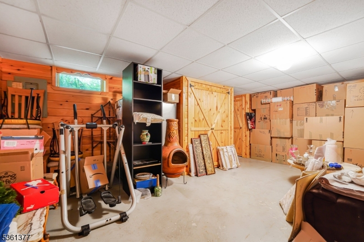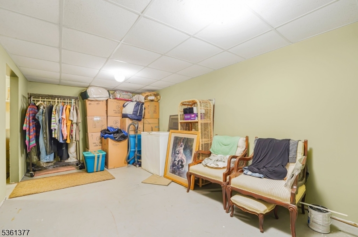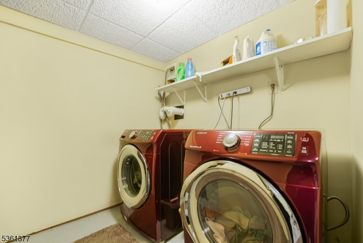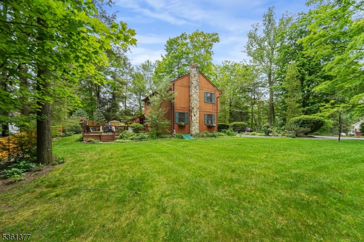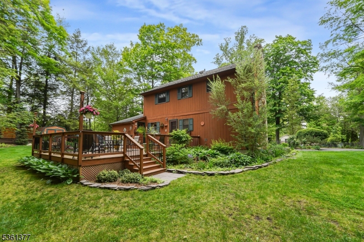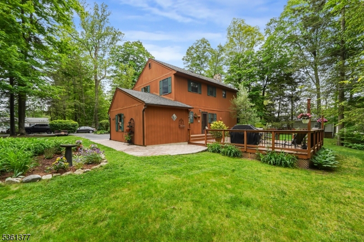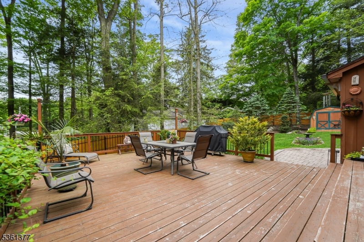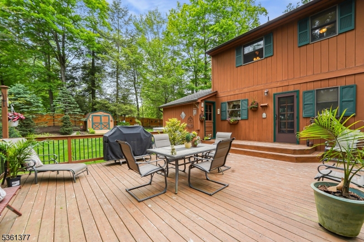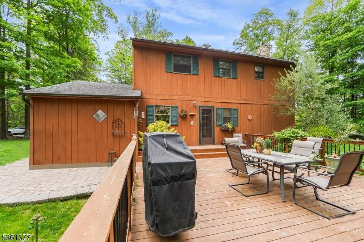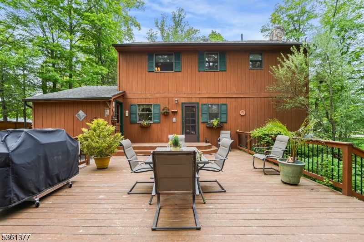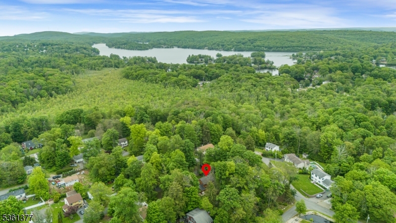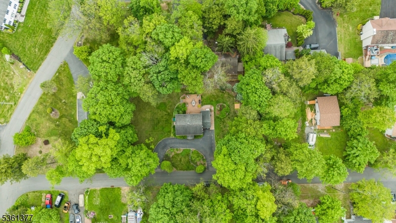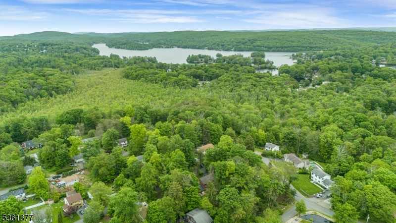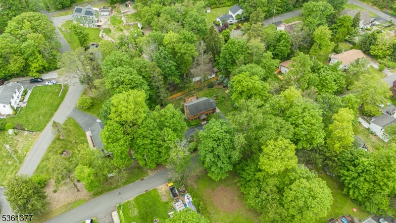9 Caldwell Rd | West Milford Twp.
Discover this beautifully maintained 3-bedroom, 1.5-bathroom home nestled in the peaceful natural surroundings of West Milford, just moments from the shores of Upper Greenwood Lake. This inviting home offers a perfect blend of rustic charm and modern comfort. Step inside to find a warm, welcoming interior featuring a spacious eat-in kitchen with solid wood cabinetry, tile flooring, and a cozy breakfast bar ideal for morning coffee or casual meals. The living area is filled with natural light and offers an easy, open flow perfect for relaxing or entertaining. Beautiful stained glass entry windows add character and elegance, while a custom mahogany back door enhances the home's craftsmanship.Additional features include a generator, a dehumidifier, and leaf filters on the gutters for added convenience and peace of mind. Outside, mature gardens and professional landscaping surround the property, creating a lush, serene retreat. The expansive deck is nestled among mature trees, a tranquil space to enjoy nature, grill out, or host guests. A large driveway offers ample parking for residents and visitors alike.Enjoy the best of the area with close proximity to ski resorts, wineries, motorboat-friendly lakes, hiking trails, and so much more. Whether you're looking for a year-round residence or a weekend escape, this home offers the perfect balance of nature, comfort, and recreation. GSMLS 3966155
Directions to property: Use G P S
