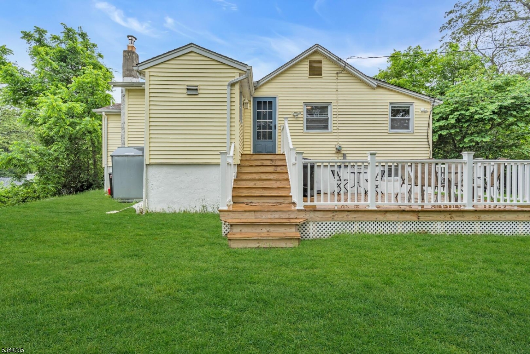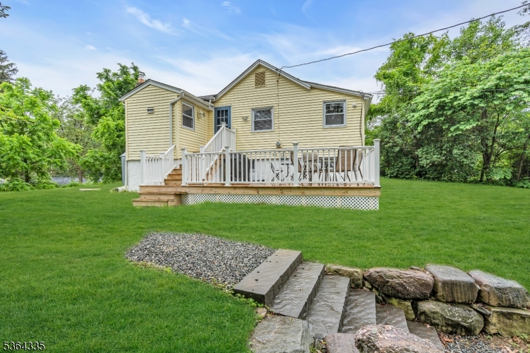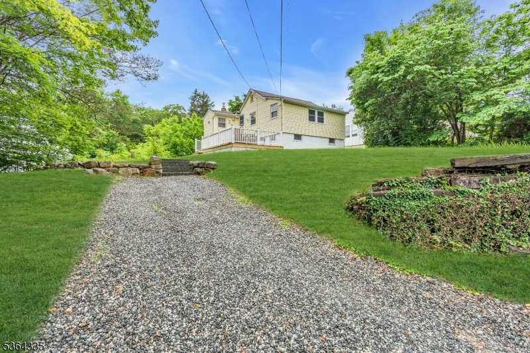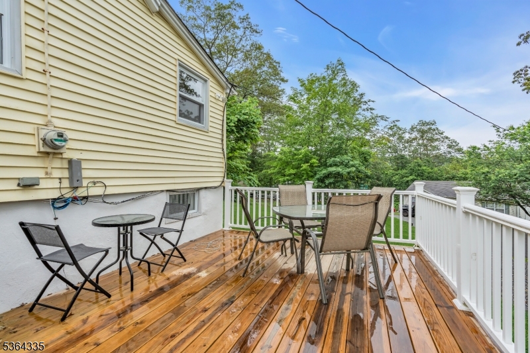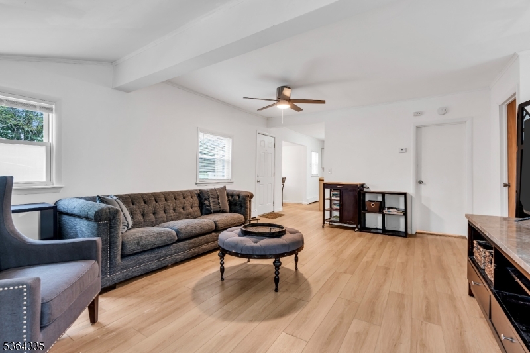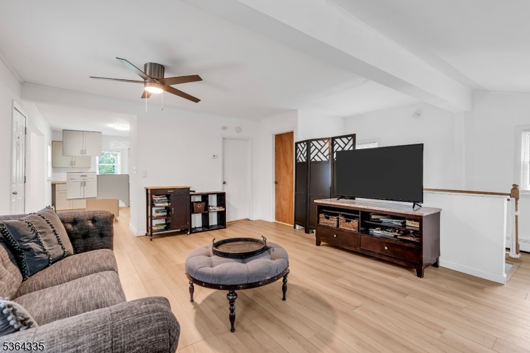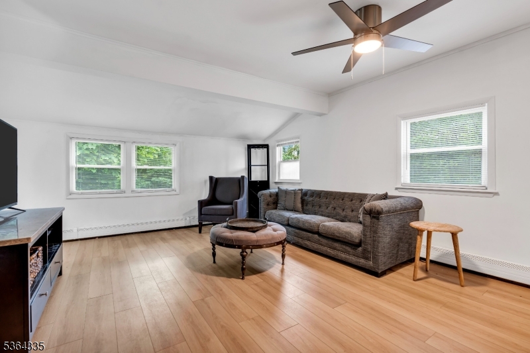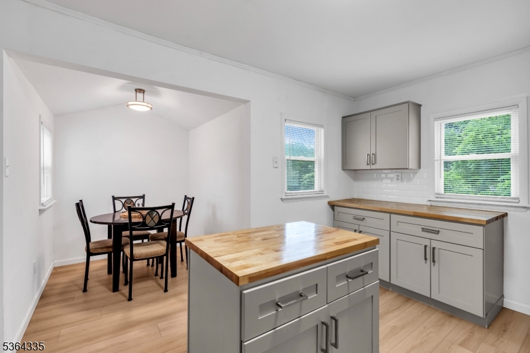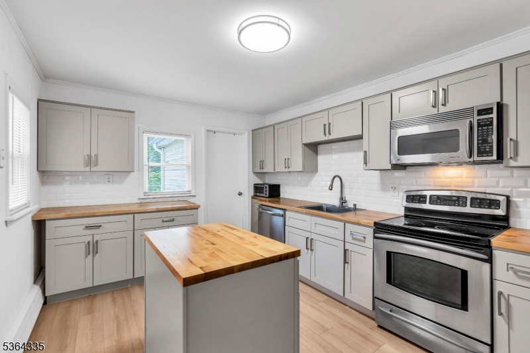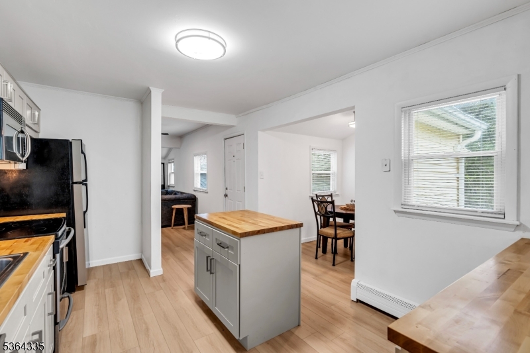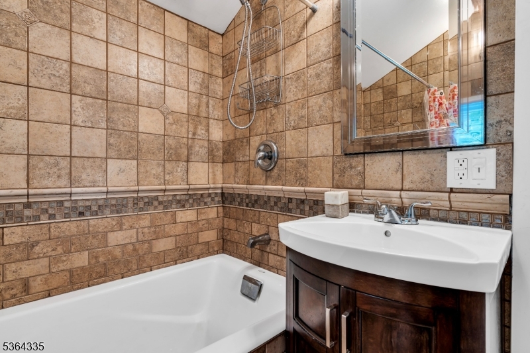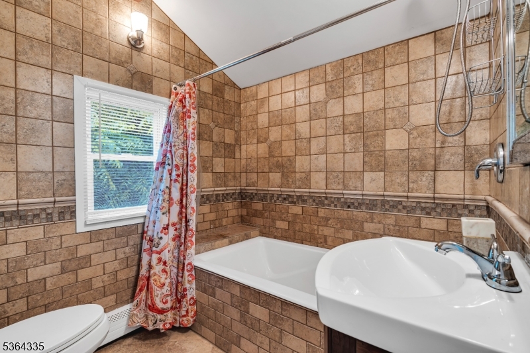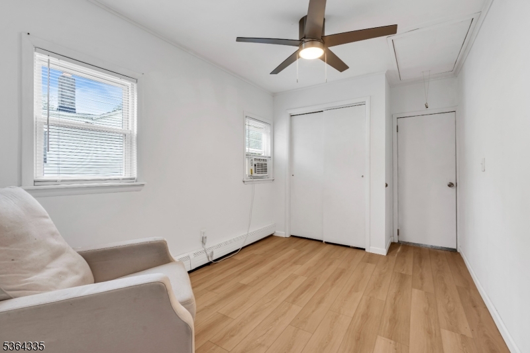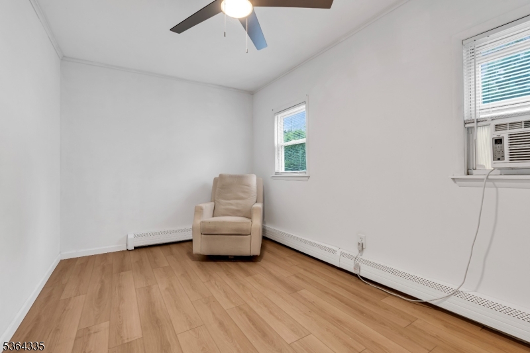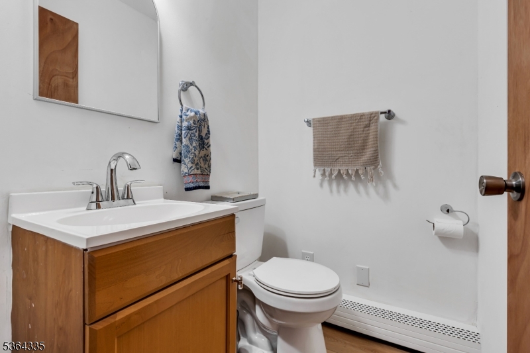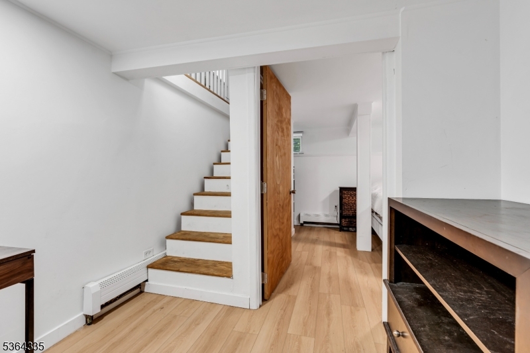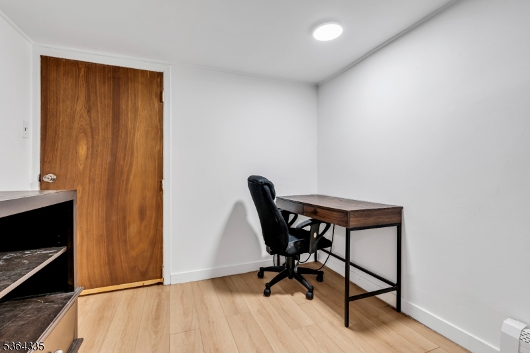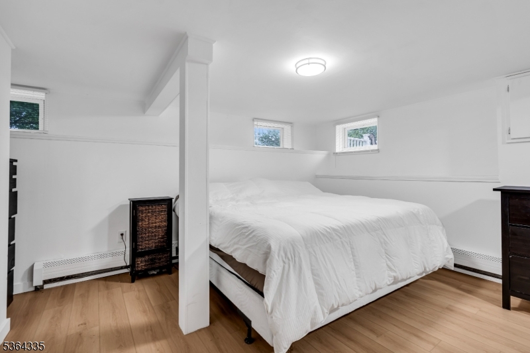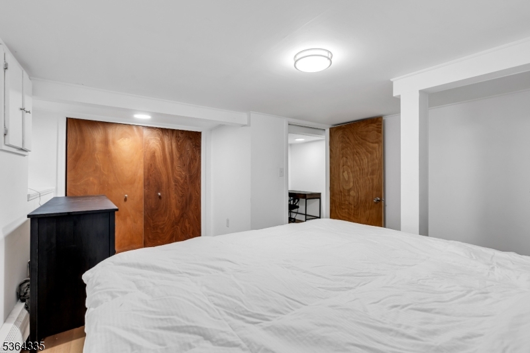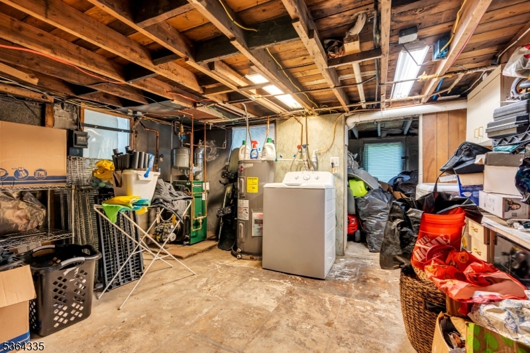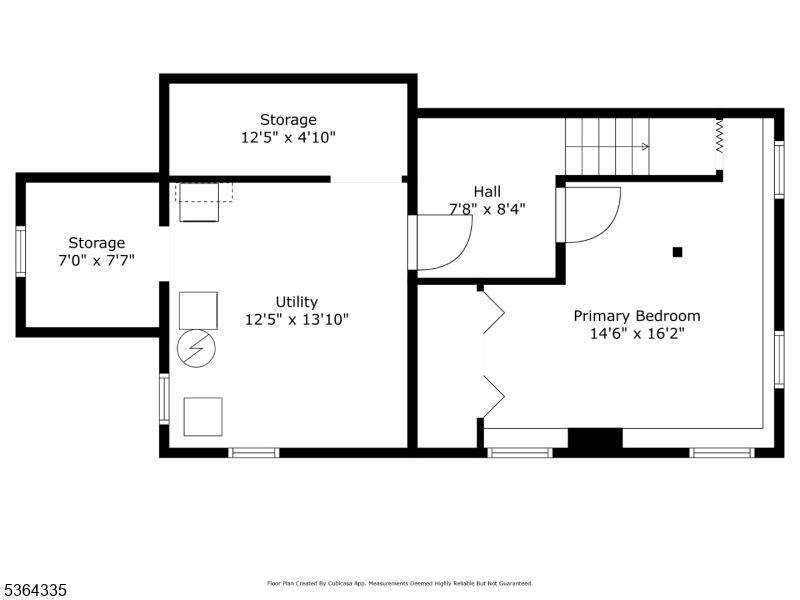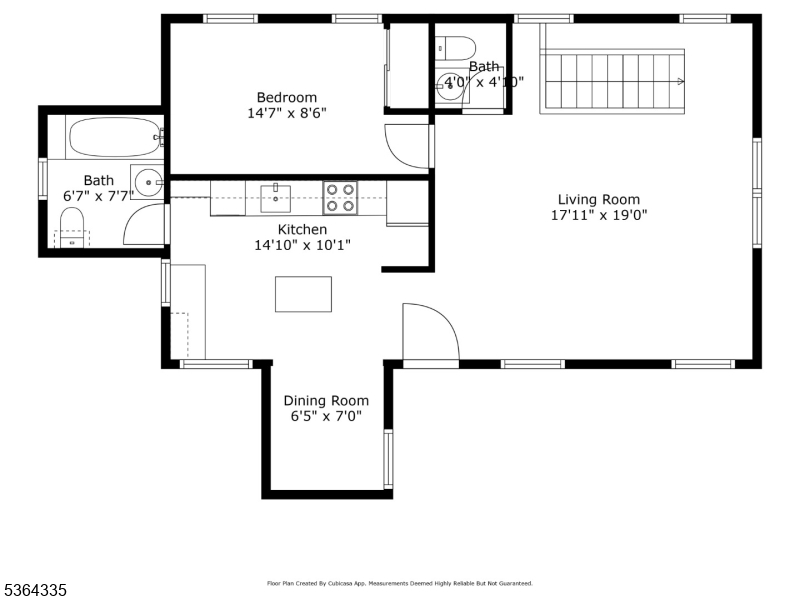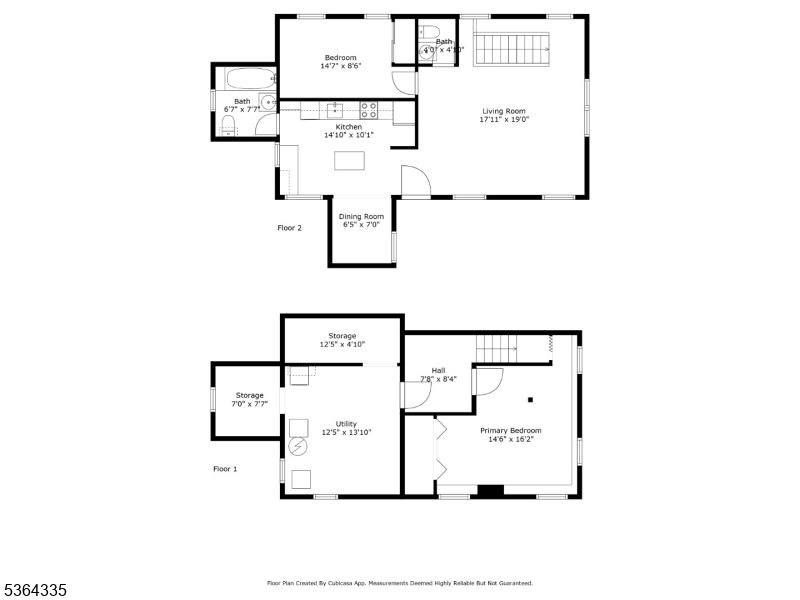40 Kingsland Rd | West Milford Twp.
Welcome to West Milford! Fully renovated in 2023, this charming ranch features a bright open layout and a modern kitchen with butcher block counters, stainless steel appliances, and a center island. The finished basement offers a spacious bedroom, home office, and extra storage. Enjoy a stylish tiled bath with soaking tub, newer appliances, and a whole-house water treatment system. Relax on the large deck overlooking a private, tree-lined yard. Updated mechanicals, a crushed stone driveway, and a quiet hilltop setting close to parks, shopping, and commuter routes make this home a must-see! GSMLS 3970522
Directions to property: N Lake Shore Dr, Right on Dunham Rd, Left to Gladstone Rd, Left to Kingsland Rd
