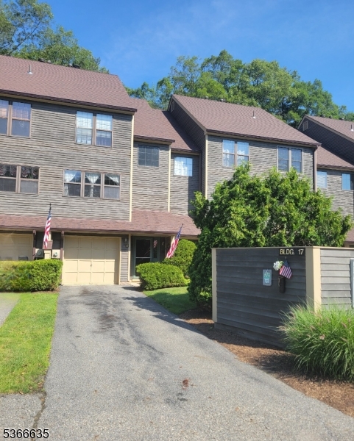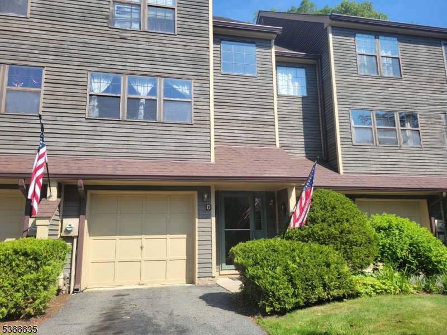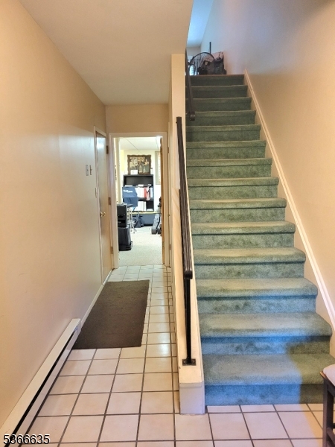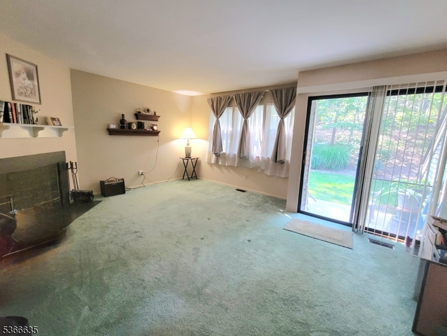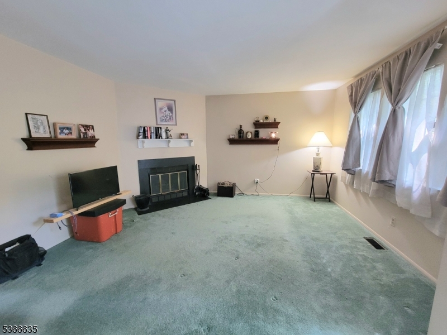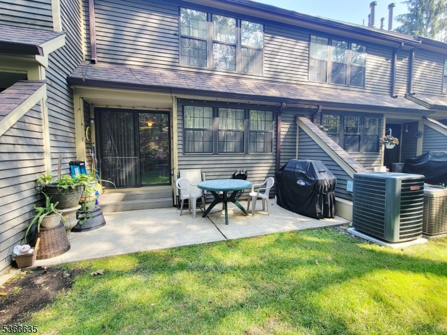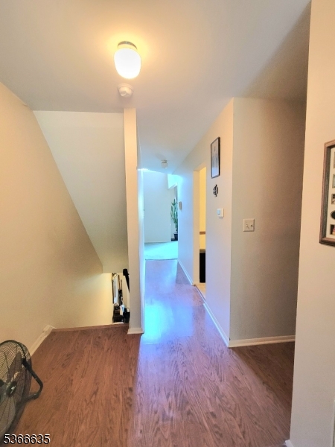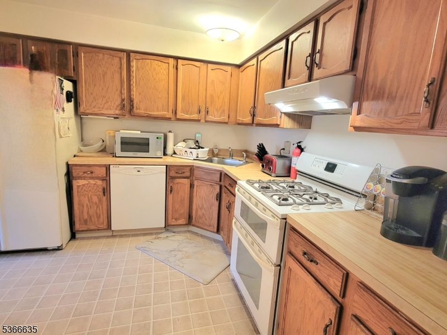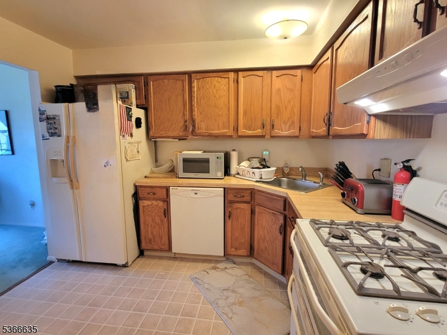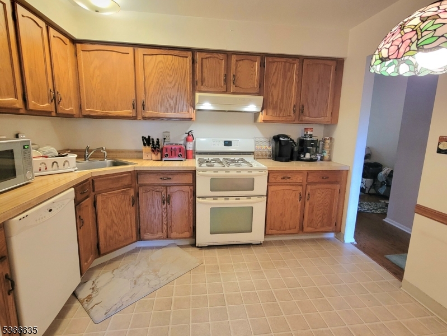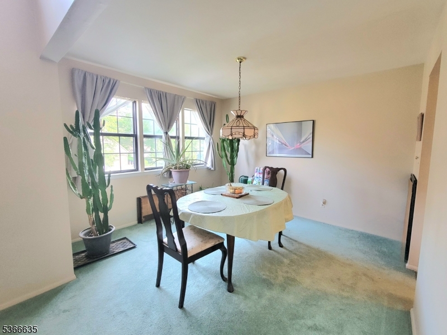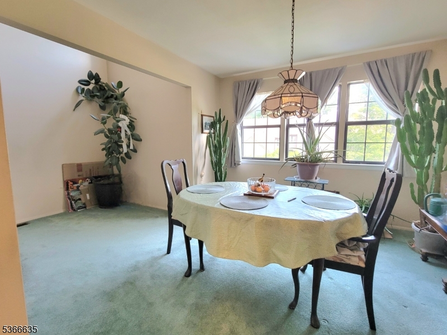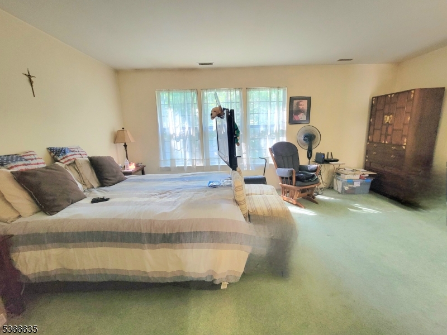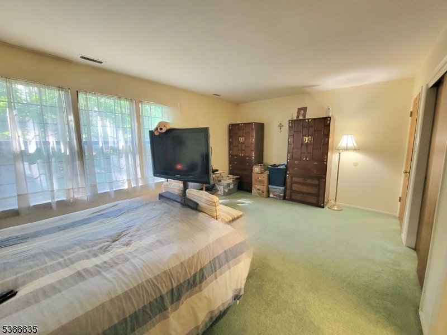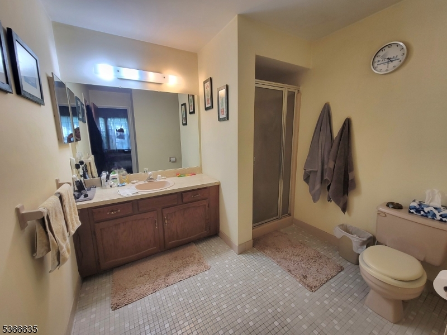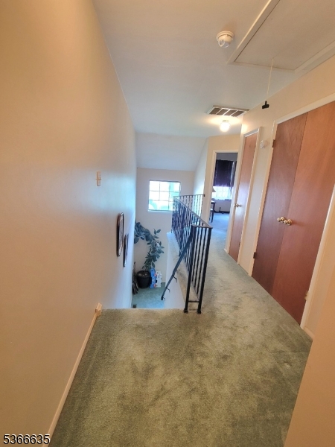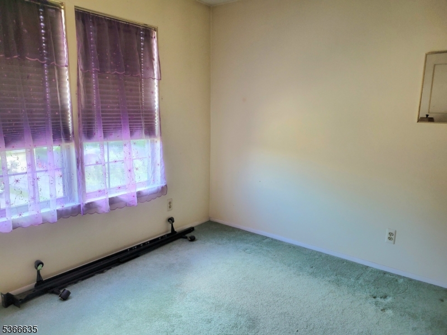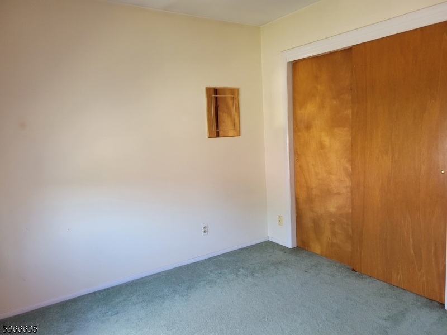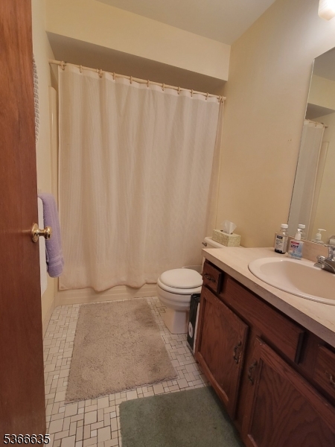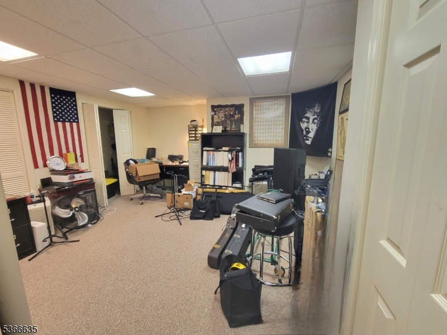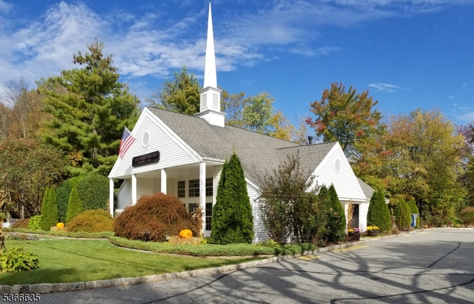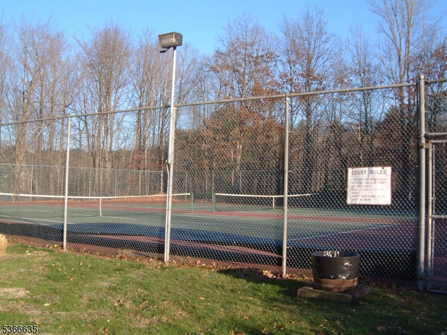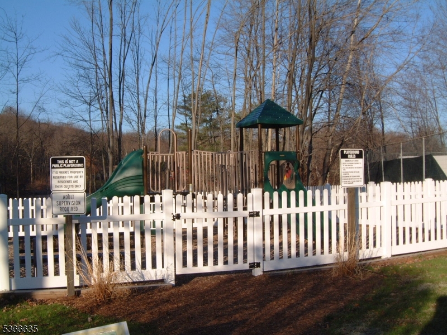17D Quincy Ln, D | West Milford Twp.
3 Level Unit Townhome in Bald Eagle Village - 2 bedrooms, 2.5 Baths plus a den in this Essex Model Townhome - This large desirable floor plan gives you Three defined Floors of Living space. On the main Level is a Living Room w Wood Burning Fireplace & Sliders to the Private Patio, a Formal Dining Room, Eat in Kitchen and Powder room . The third floor has your Primary Suite, W Double Closets and Private Bath, a Second Bedroom and another Full Bathroom. Plus access to a Large Attic w pull down stairs and an abundance of storage and closets. The walk in Lower Level has your Utility / Laundry Room, Garage Entrance and a Rec Room/ Den, great space to use as you wish. All this plus -Public Utilities, Natural Gas, Central Air, NEW Roof, HVAC and HW Heater new in 2022. Community Amenities include Tennis Ct, Private Playground, Walking trails, all In a Serene Country Setting. Cosmetic Updates are needed in Kitchen, Bath and Flooring throughout... A Great Value for this Large Unit, with some renovations you can make this your own! GSMLS 3970915
Directions to property: Union Valley Rd to New Bedford rd to Quincy ln
