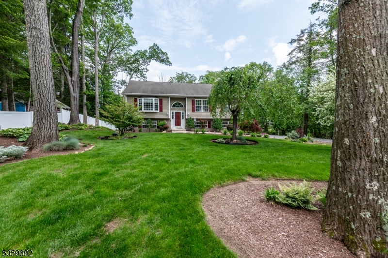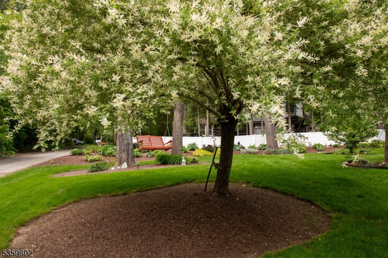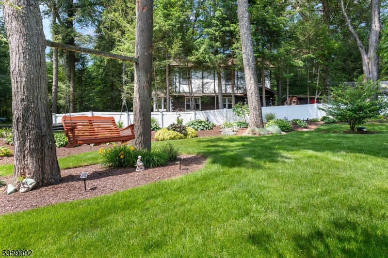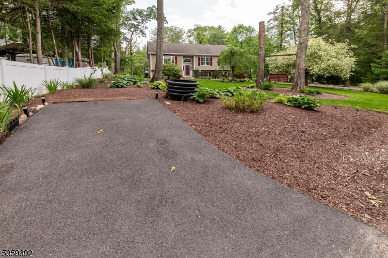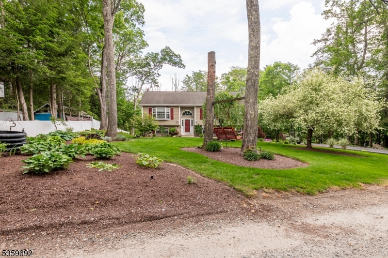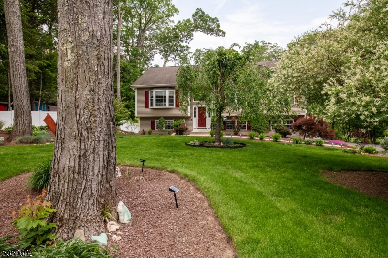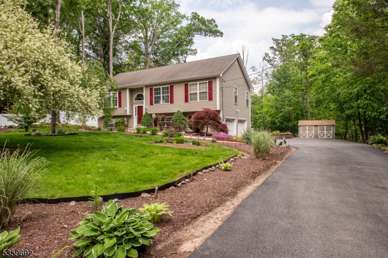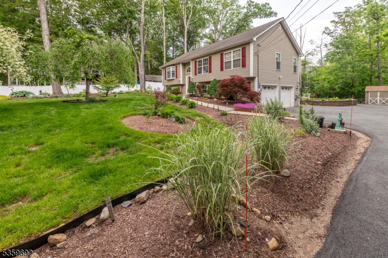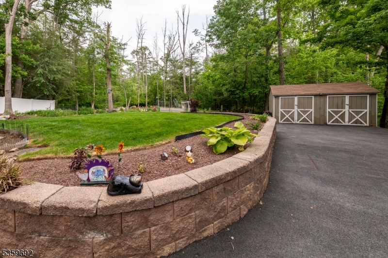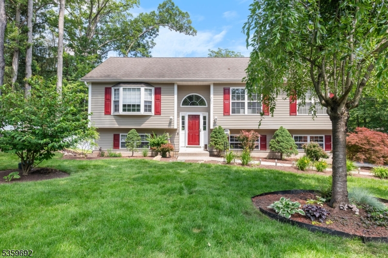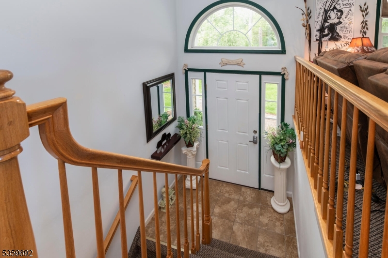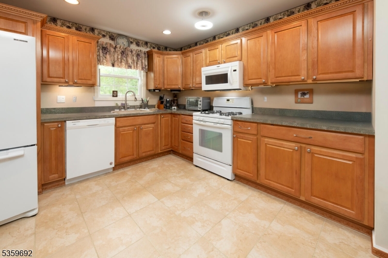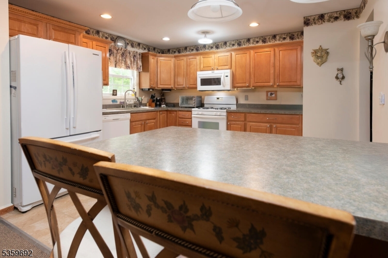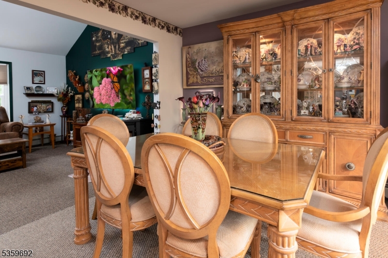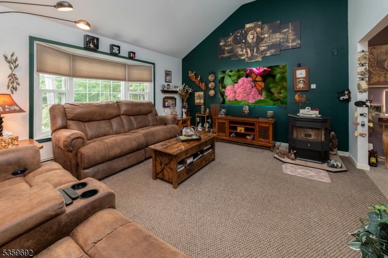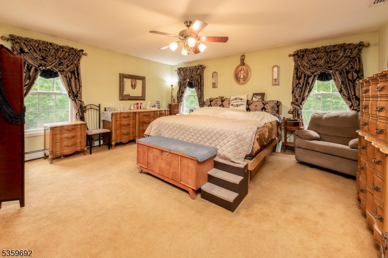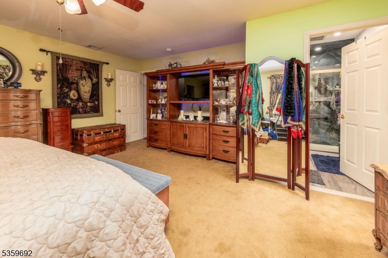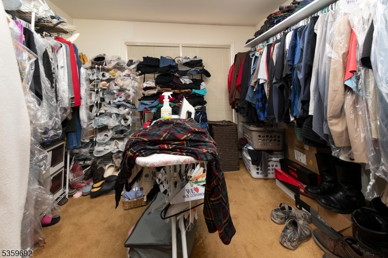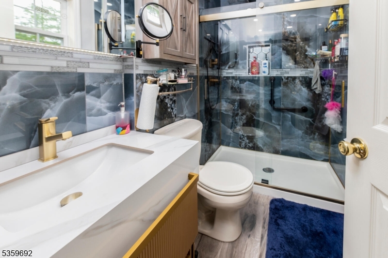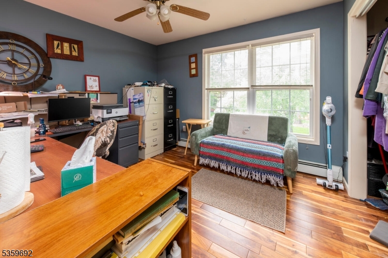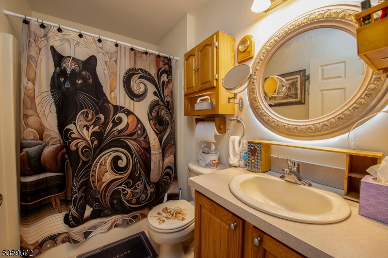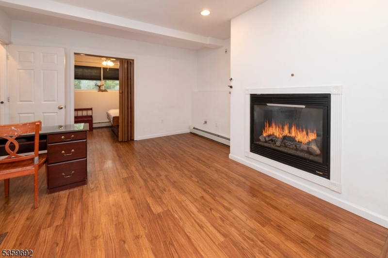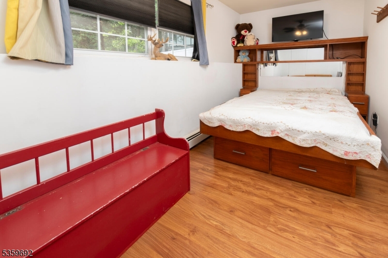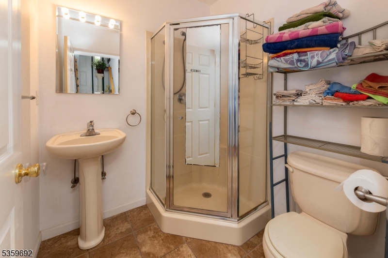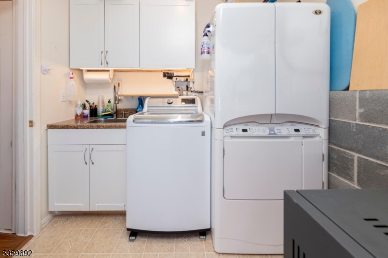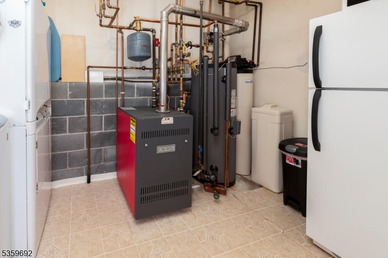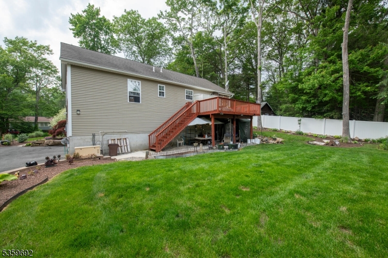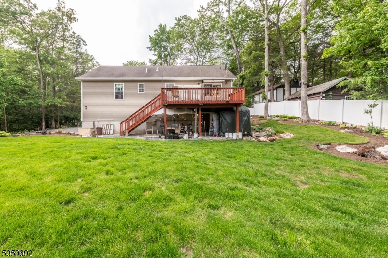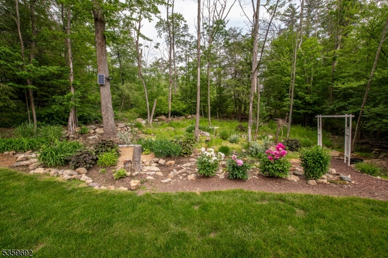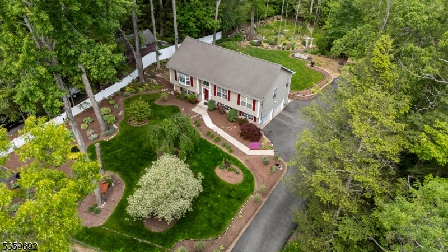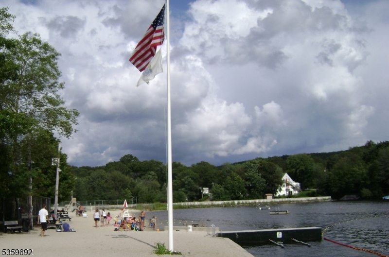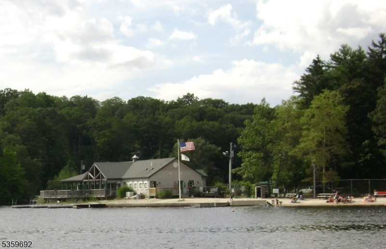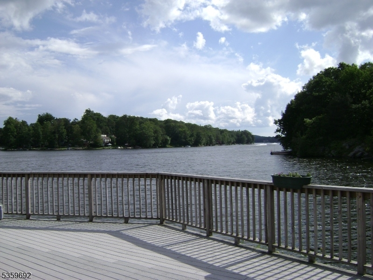134 County Rd | West Milford Twp.
Experience the ideal blend of comfort and outdoor living in this private lake community home with direct access to Wawayanda State Park. Inside, enjoy expansive living spaces, a primary suite with a walk-in closet and bath that has a Wi-Fi thermostat heated floor and a defogging mirror. The eat-in kitchen offers ample counter space and cabinetry, while the formal dining room features sliders to the deck with a Sidemate storage shed. The living room has a bay window and programmable pellet stove. The hallway has two deep closets, one a pantry, the other for linens. Downstairs, find a gas fireplace, sliders to a patio and two storage sheds. The yard has solar-powered stadium lights illuminating side and backyard gardens. There are ground lights for the walkway and front yard swing, a Rain Bird lawn sprinkler, and warrantied Gutter Helmuts for maintenance-free roofing with the front prewired for ice melting. There is a Ring doorbell and motion sensor spotlights over the garage that has two deep spaces and an automatic transfer switch for the whole-house generator ensuring a uninterrupted power supply and interior comfort. The Upper Greenwood Lake Property Owners Association community has boating, kayaking, swimming, and year-round activities as well as optional membership for access to the beach and more. Nearby are Warwick, NY apple orchards, wineries, farms, ski resorts, golf courses, and a drive-in movie. All located an hour from NYC. Owner has a real estate license. GSMLS 3971447
Directions to property: Warwick Turnpike to Banker Road to County, GPS may say Double Pond, road name was changed to County
