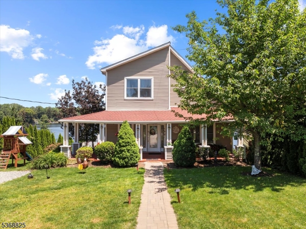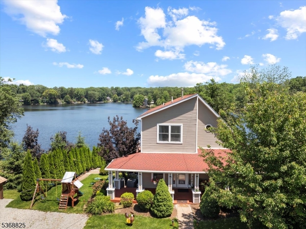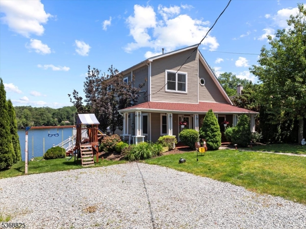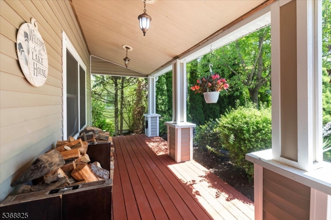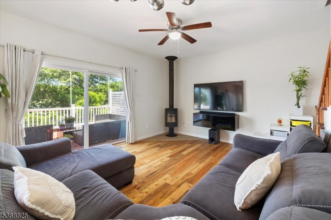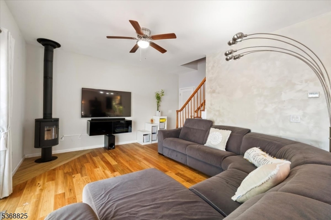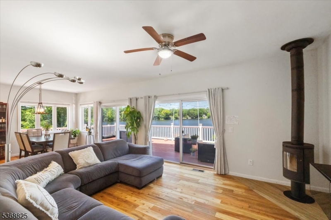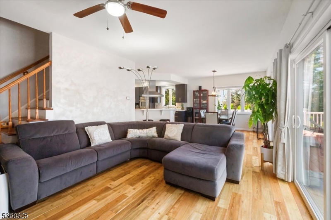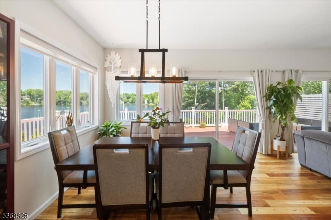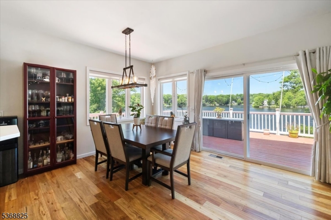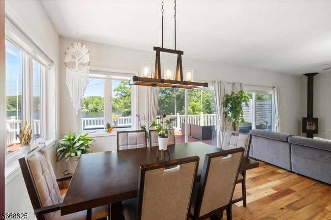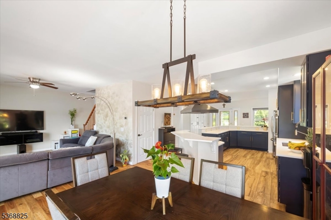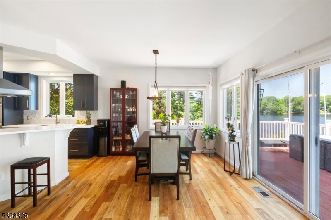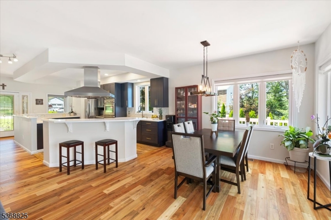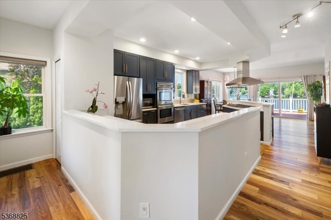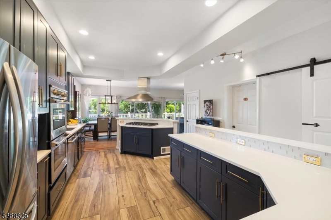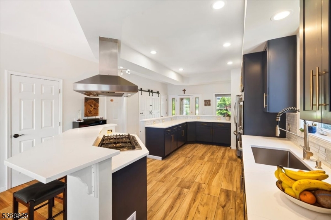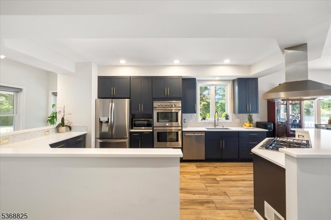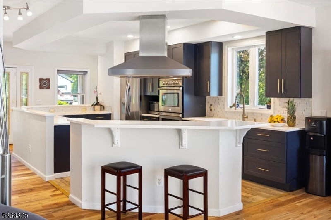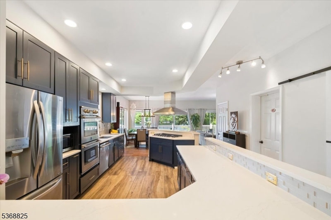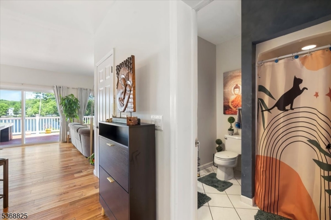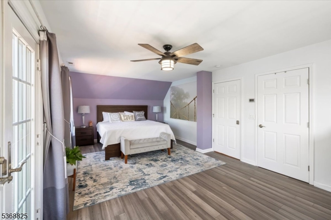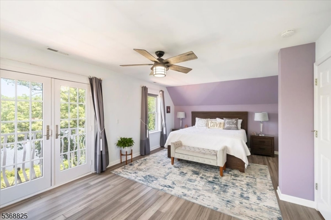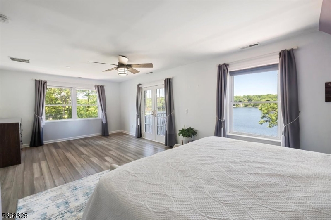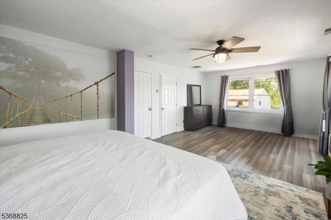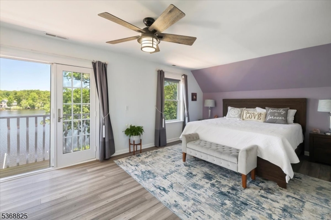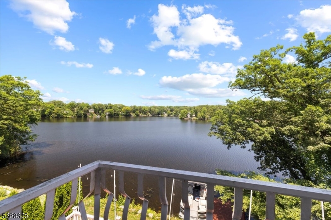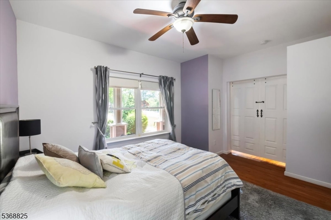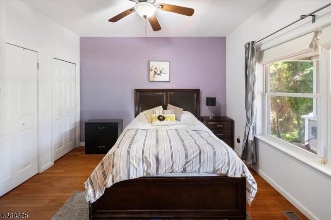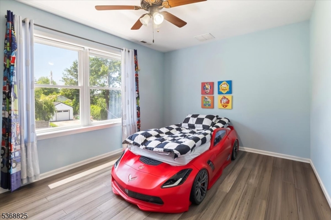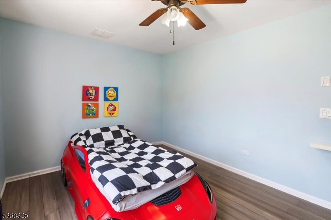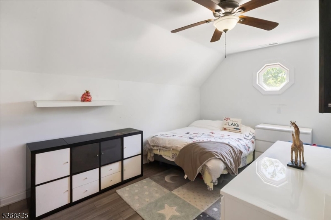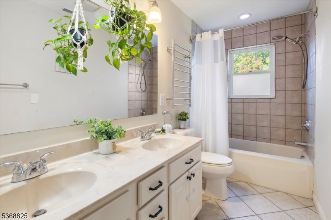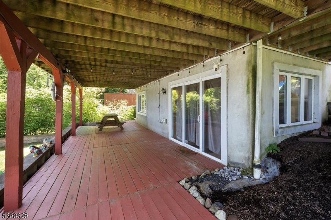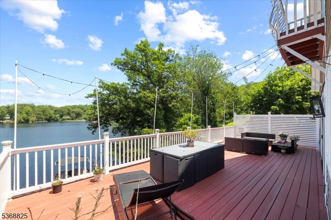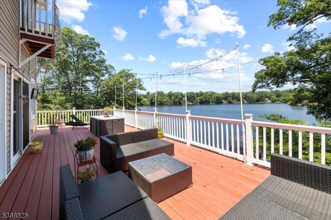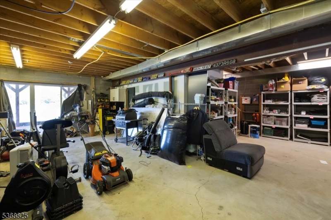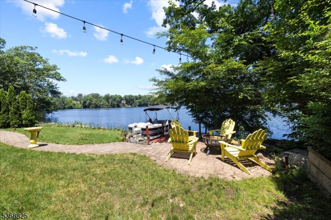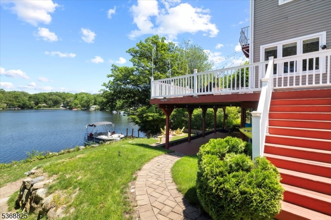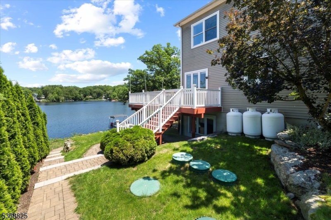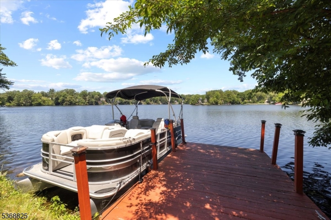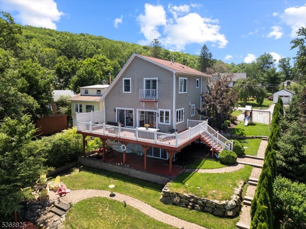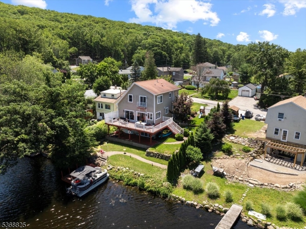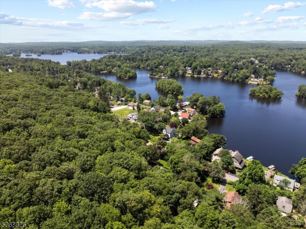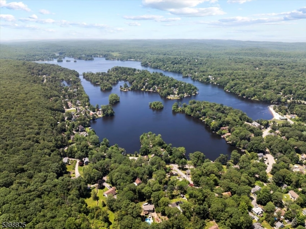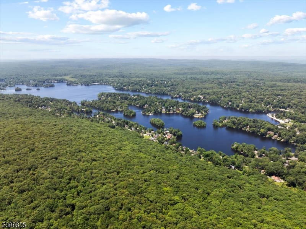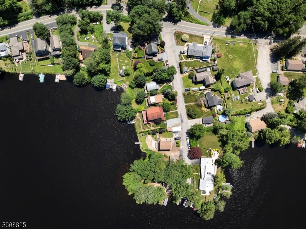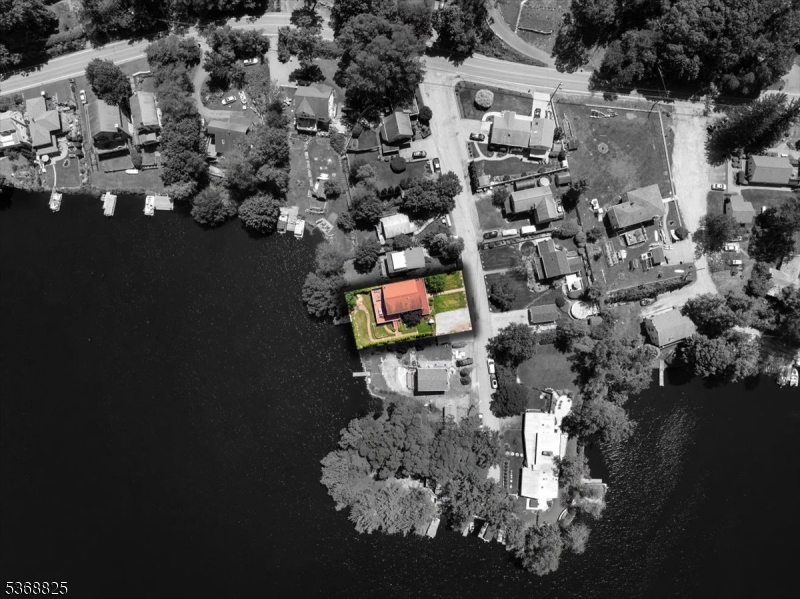10 Emerson Rd | West Milford Twp.
LAKEFRONT HOME at Upper Greenwood Lake. Nestled on a serene cul-de-sac, this exquisite move-in-ready LAKEFRONT home built in 2009 (renovated 2023) blends refined living with natural beauty! Offering 1,664 sq ft of living space, 3 bedrooms PLUS a versatile bonus room. (3-bedroom septic - ARRANGED AS 4 BEDROOMS), it's perfect for the buyer seeking leisure & timeless elegance. Enjoy direct access to year-round motor boating, jet skiing, swimming and fishing. MAIN LEVEL: features a bedroom, full bath, recessed lighting, a wood-burning fireplace and a bright airy open-concept living/dining area that opens up to a grand 35-ft deck overlooking shimmering lake views--ideal for alfresco entertaining or tranquil sunset evenings. UPPER LEVEL: A serene primary suite featuring a romantic Juliette balcony with panoramic lake views, this level also offers a full bath, a third bedroom, PLUS a versatile bonus room that offers endless possibilities for elevated living or a personalized sanctuary. GROUND LEVEL: full basement with impressive ceiling height offers the potential to add approximately 1,000 sq ft. of living space by finishing this level--opens to a 2nd lower deck with direct access to lake. This space is a blank canvas for a private wellness retreat, wine cellar, recreation lounge or whatever your heart desires. It's where luxury meets lifestyle on the water's edge.Access to UGL clubhouse, beach, and year-round motor boating, jet skiing, swimming and fishing. GSMLS 3972768
Directions to property: Warwick Tpke to Lake Shore Dr to Emerson Rd
