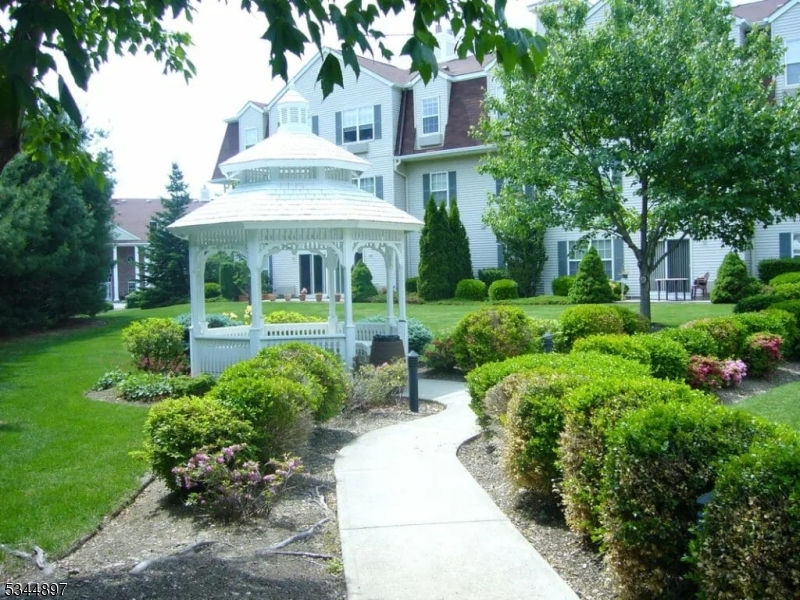4308 Richmond Road, 308 | West Milford Twp.
Welcome to the pristine Greenbriar model in one of the area's most desirable 55+ communities! This spacious, light-filled unit offers over 1,300 sq ft of comfortable living with 9' ceilings and thoughtful updates throughout. Only two owners since 1996. The large Living Room flows into a Formal Dining Room and into an Eat-In Kitchen featuring wood cabinets, newer counters, flooring, and appliances. The Primary Suite includes a walk-in closet and private full bath with a walk-in shower and seat. The second bedroom is ideal as a guest room or office. The second full bath offers a large linen closet for added storage. Enjoy the convenience of new windows, a full-size new washer & dryer, newer Heat/AC in the Primary Bedroom, and an assigned parking space near the side entrance. Elevator building with basement storage unit included. Community amenities include a pool, tennis, pickleball, bocce, shuffleboard, library, fitness and game rooms, plus a vibrant social scene. This move-in ready home offers a perfect blend of comfort, convenience, and active adult lifestyle! GSMLS 3975426
Directions to property: Morsetown Rd to Cahill Cross to Richmond or Union Valley to Marshall Hill Rd to Morsetown Rd to Cahi


