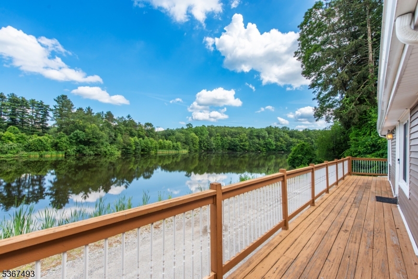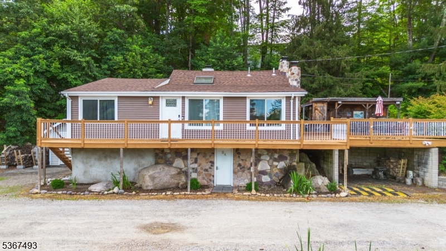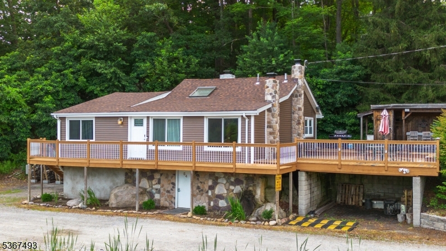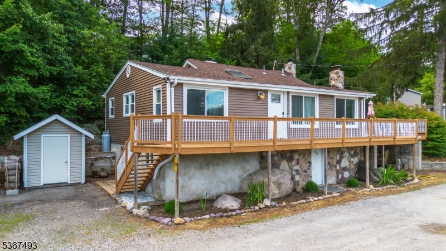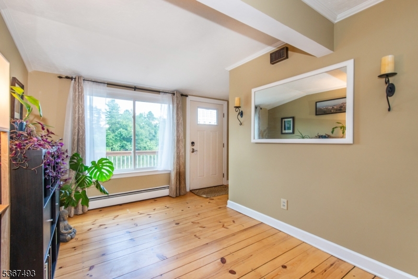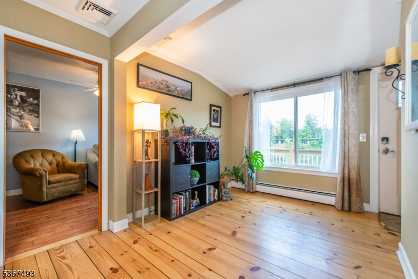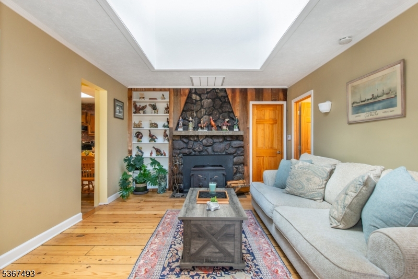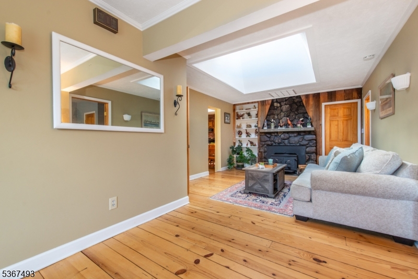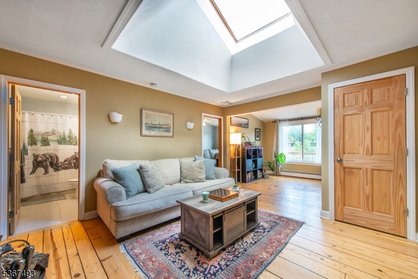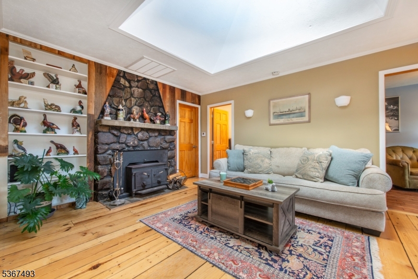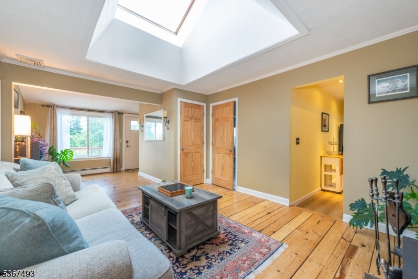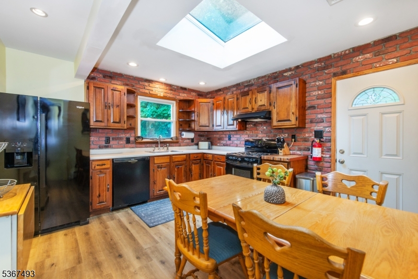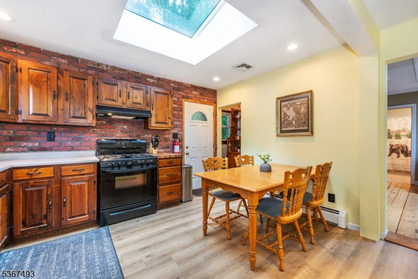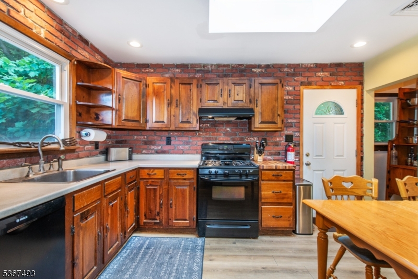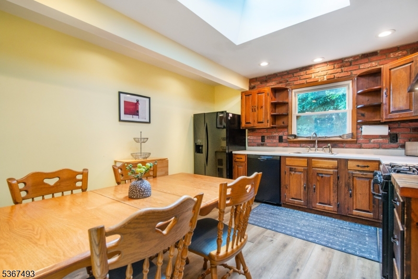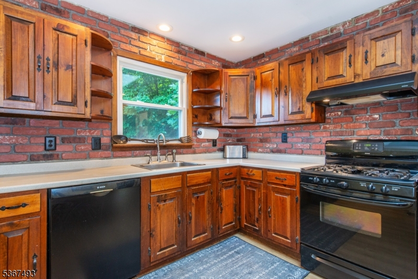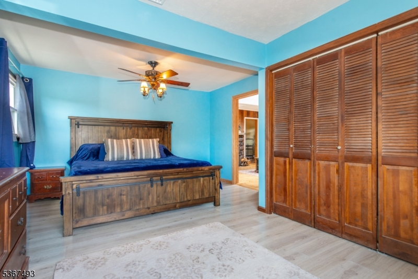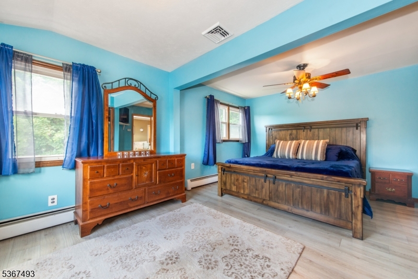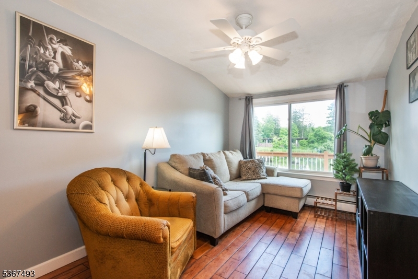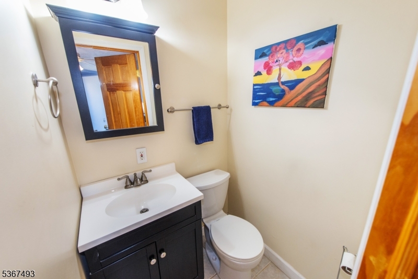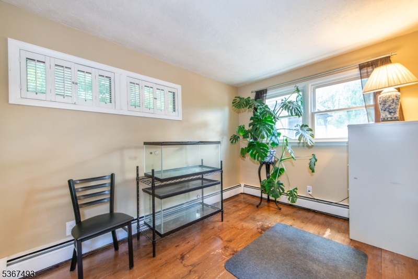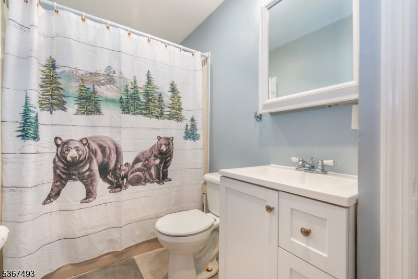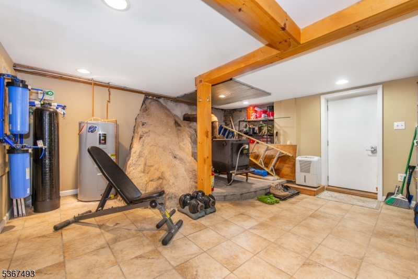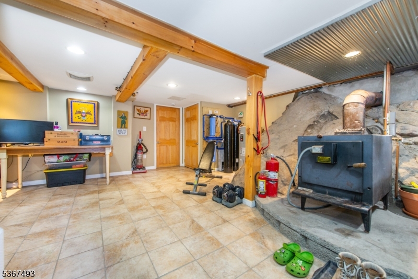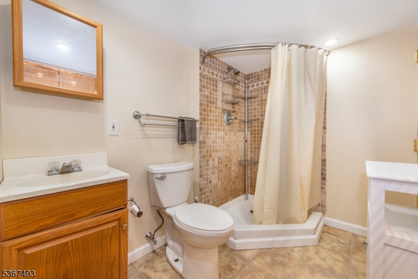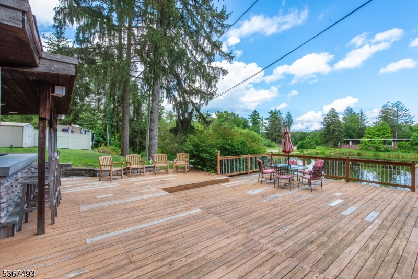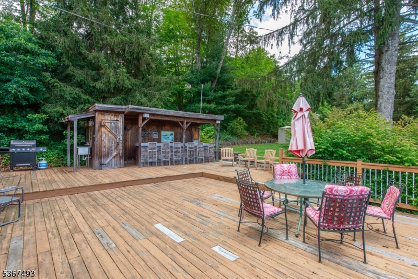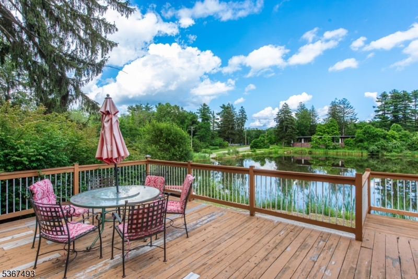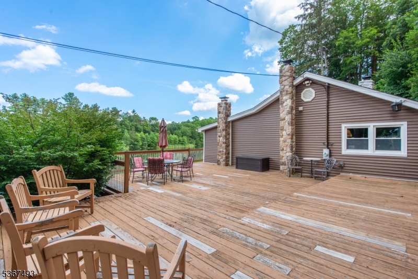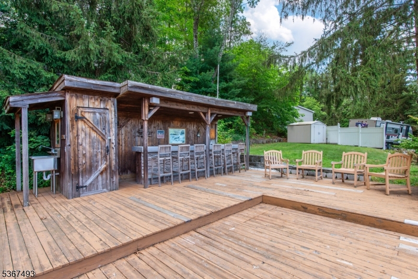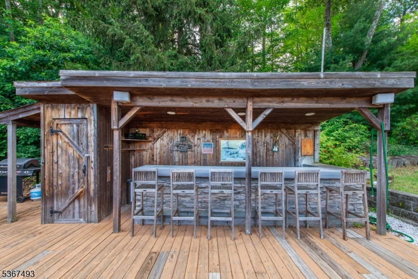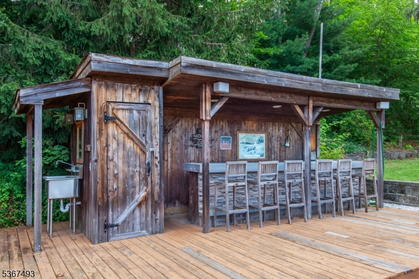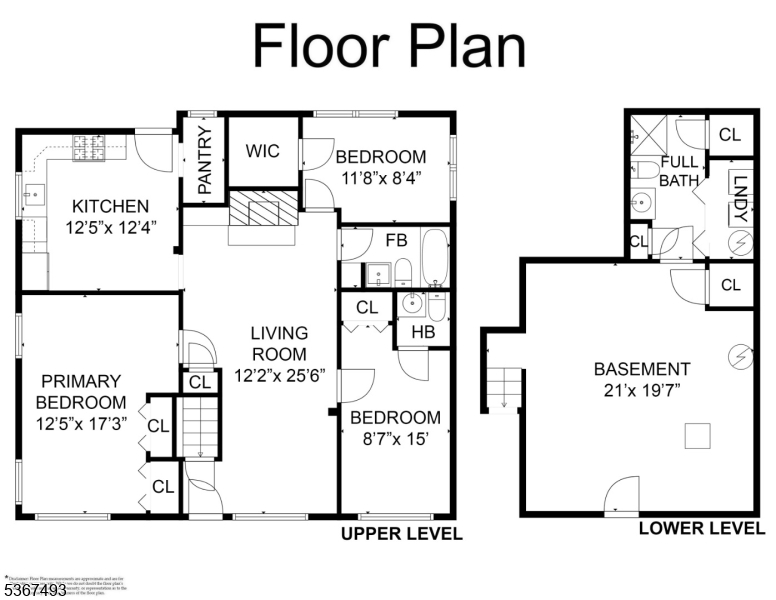54 Nosenzo Pond Rd | West Milford Twp.
Discover your dream home with stunning waterfront views of Nosenzo Pond! This exceptional 3-bedroom, 2.5-bathroom residence offers a perfect blend of comfort, style, and outdoor living. Step inside to find a warm and inviting living room featuring beautiful hardwood floors, and a stone-faced wood-burning fireplace with an insert, perfect for cozy evenings. Enjoy abundant natural light thanks to strategically placed skylights and stay comfortable year-round with central air conditioning.The spacious eat-in kitchen is completed by a convenient, room-to-stock pantry ready for your personalization. The partially finished basement with a full bath is a flex space ready to adapt to your needs. Prepare to be captivated by the expansive outdoor spaces! A magnificent deck spans the entire front of the house and wraps around the side, leading to a generously sized side-yard deck. This outdoor entertainer's paradise features a built-in bar, making it the ideal spot for hosting gatherings or simply unwinding while soaking in the picturesque pond views. Beyond your private oasis, you will find a vibrant community right at your doorstep. This home is conveniently located near schools, a playground, soccer fields, a skate park, basketball courts, tennis courts, and a dog park, offering endless recreational opportunities. Do not miss the chance to make this remarkable waterfront property your own. It is an entertainer's dream and a peaceful retreat all in one! GSMLS 3976176
Directions to property: Macopin to Westbrook to Nosenzo Pond to first right onto Lower Starlight Road (private road).
