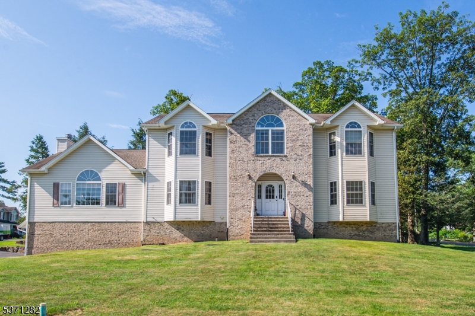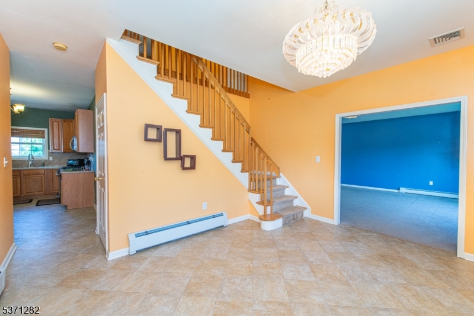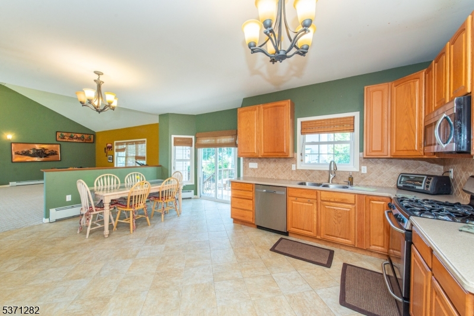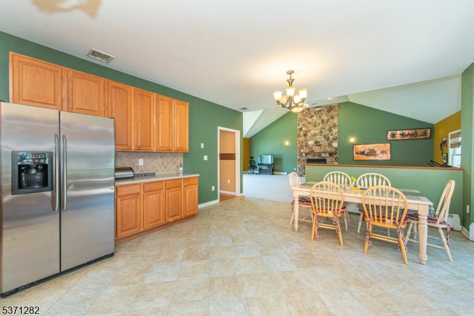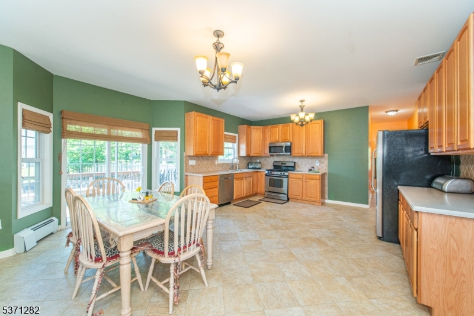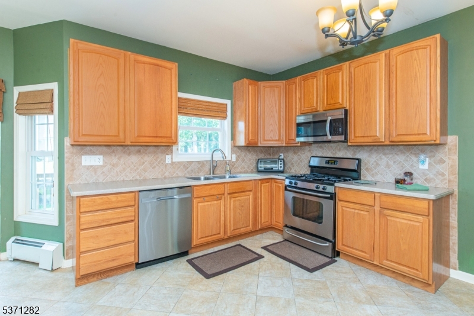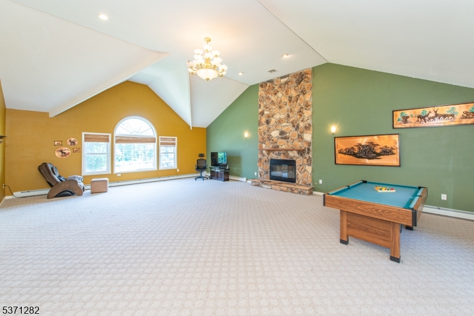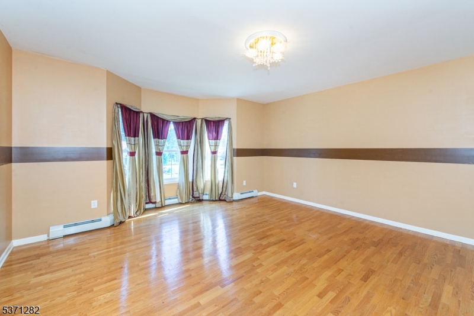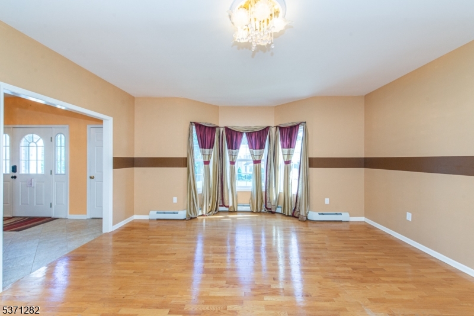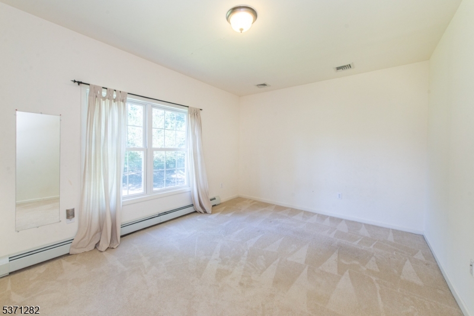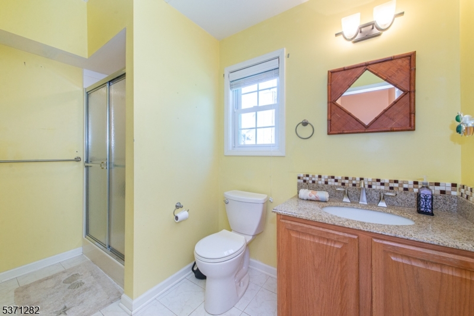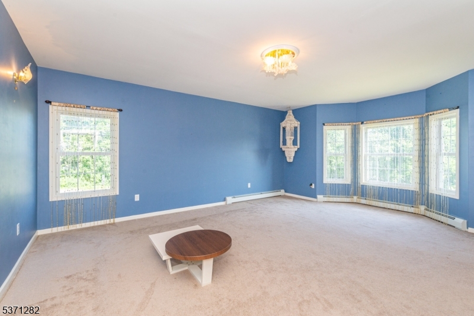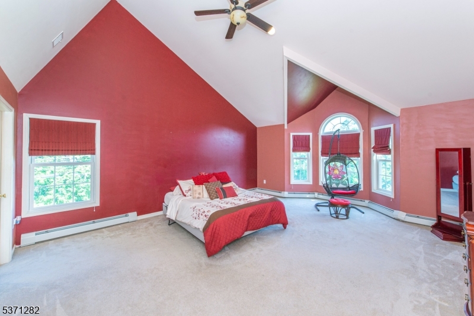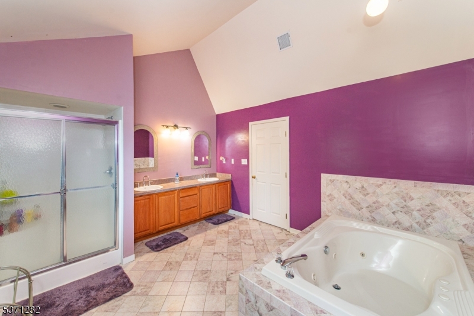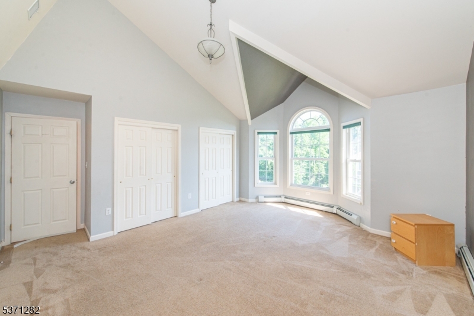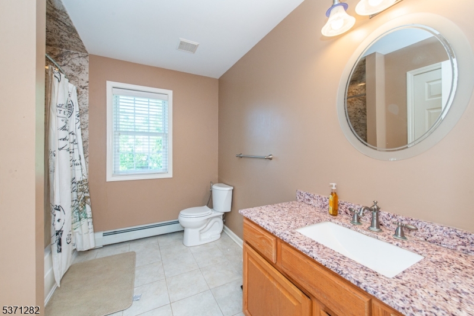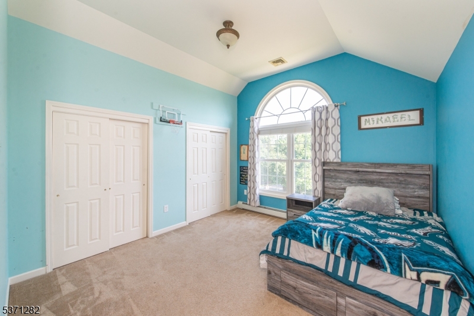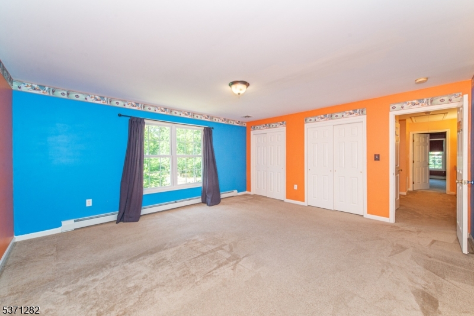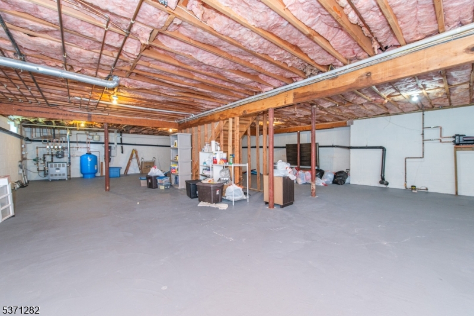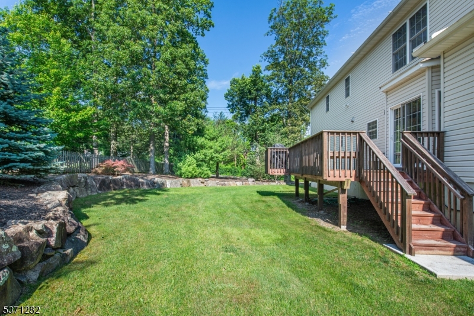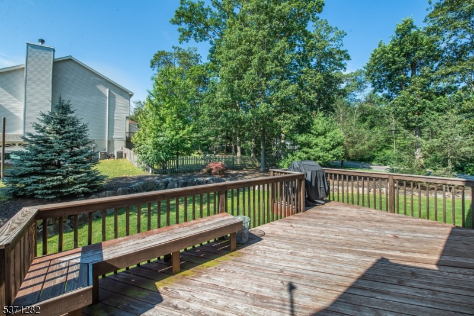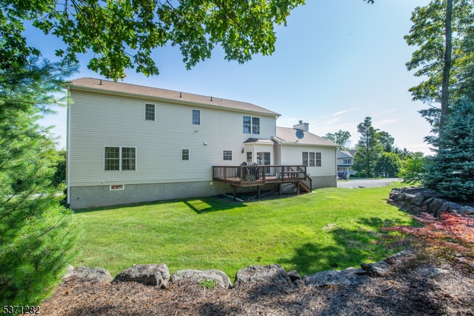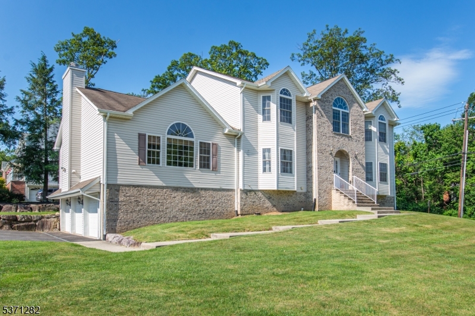2 Iron Hill Pass | West Milford Twp.
Welcome to this stunning 5-bedroom, 3-bath Custom Colonial in the desirable Village on the Ridge! This young center-hall home features a spacious open layout with formal living and dining room, an enormous family room, and high ceilings throughout. The large kitchen is open to the vast family room and offers Silestone counter tops, stainless steel appliances, and a generous eat-in area with plenty of room to add an incredible island or breakfast bar. The primary suite includes an en-suite bath and a walk-in closet, with four additional generously sized bedrooms providing so much space. The full walk-out basement offers great storage and so much finishing potential. Additional highlights include a beautiful foyer, laundry room, 3-car garage, deck, central air, central vacuum, natural gas, and Leaf Filter Gutter Protection with warranty. The home location is minutes from Route 23 and minutes from the center of town! One of the few homes in the development with city water and city sewer.Move-in ready don't miss this one! GSMLS 3976314
Directions to property: MACOPIN RD TO WESTBROOK RD LEFT ON RIDGE RD RIGHT ON IRON HILL PASS
