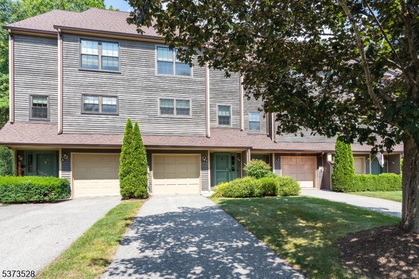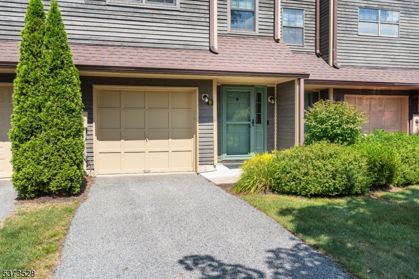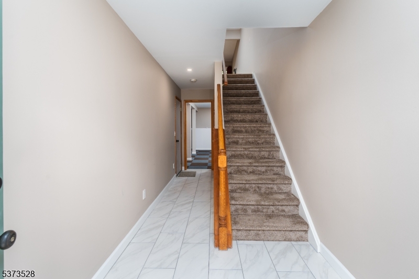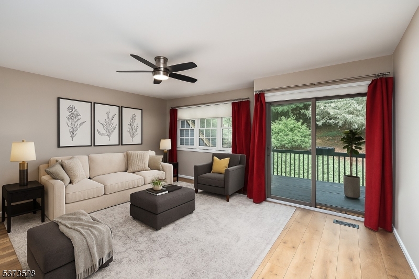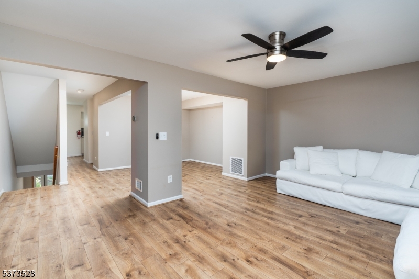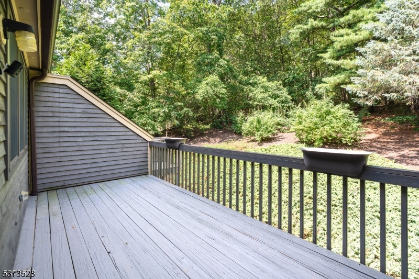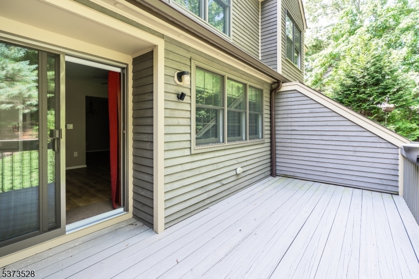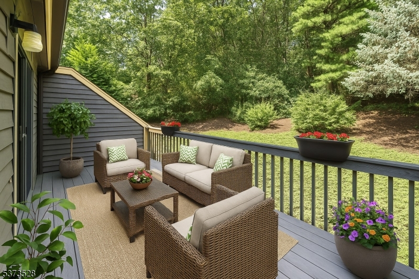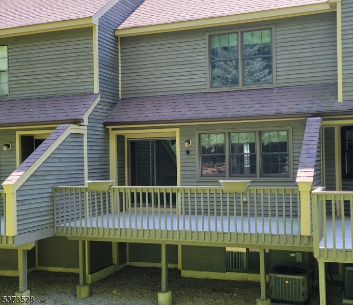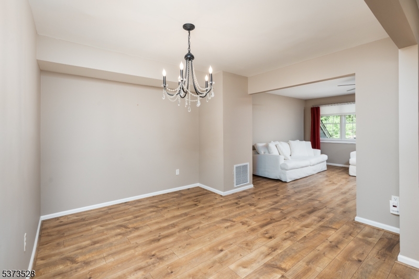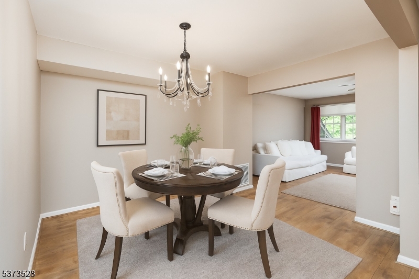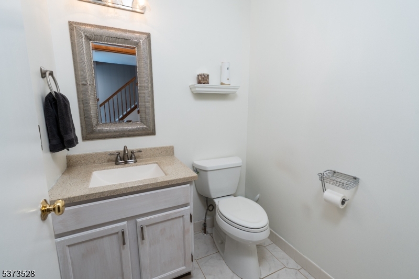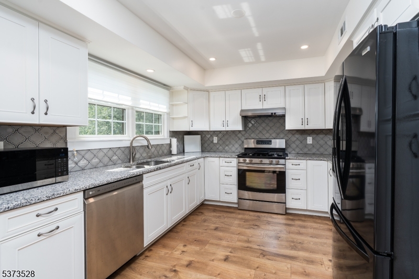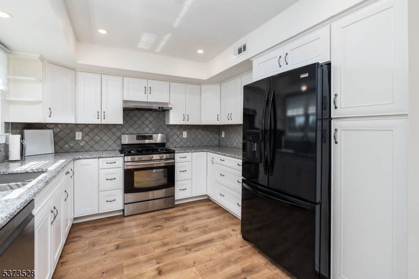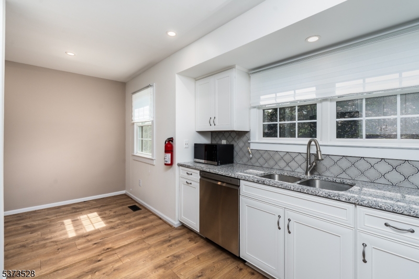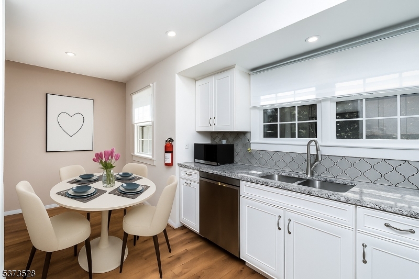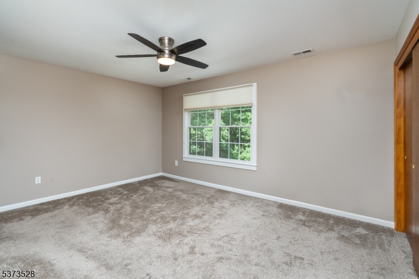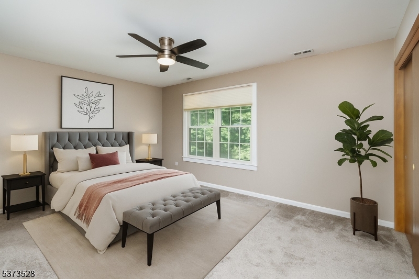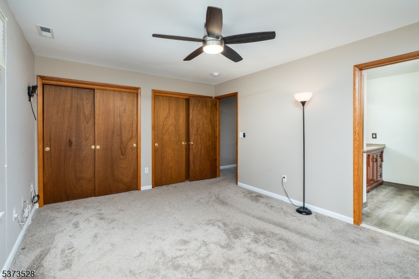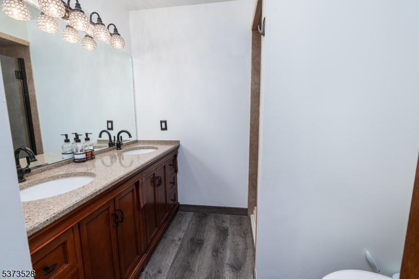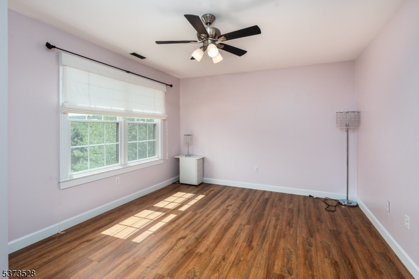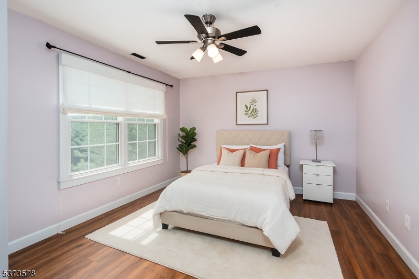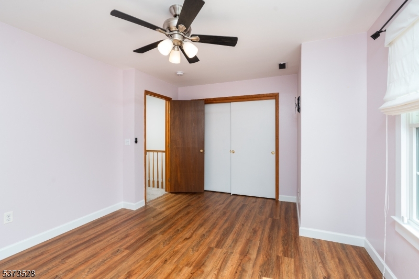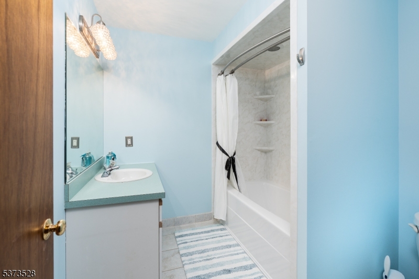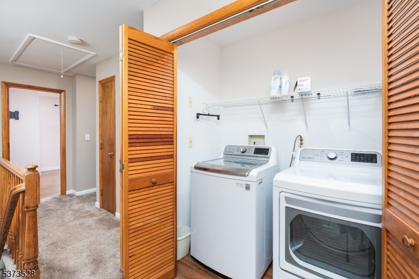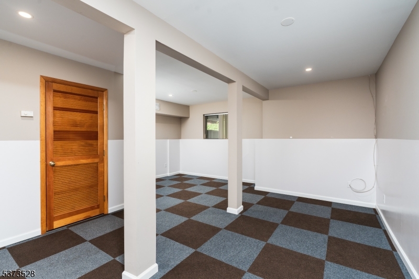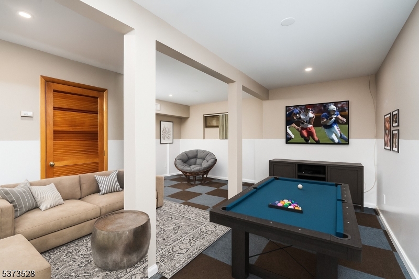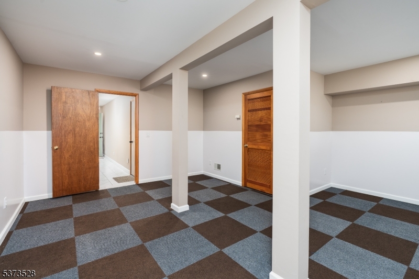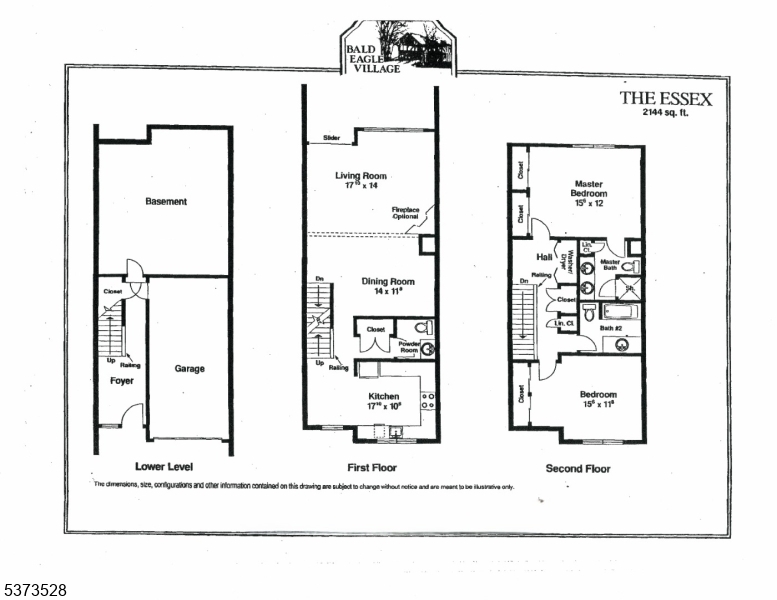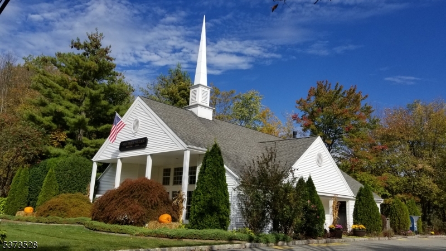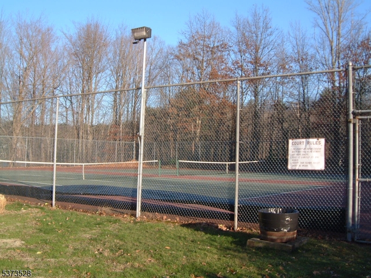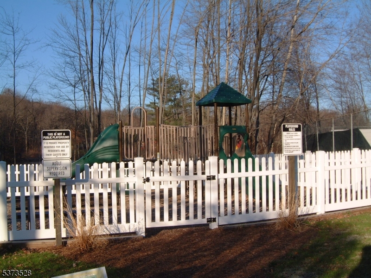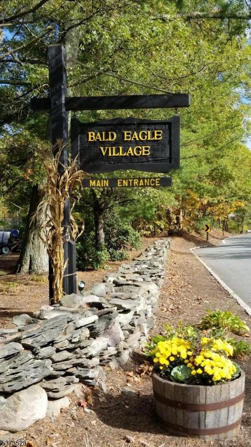54B Beacon Hill Rd | West Milford Twp.
SPECTACULAR TOWNHOME IN BALD EAGLE VILLAGE, COMPLETELY UPDATED & BUILT IN LAST PHASE OF THE COMPLEX. THIS BEAUTIFUL UNIT OFFERS 3 FLOORS OF LIVING - ENTER INTO THE GROUND LEVEL FOYER W NEW TILE FLOORING TO A LARGE REC ROOM OR OFFICE - THIS IS A GREAT FLEX SPACE TO FIT YOUR NEEDS. THE SECOND LEVEL HAS NEW LVP FLOORING, A LARGE OPEN LIVING AND DINING FOR ENTERTAINING, WITH SLIDERS OUT TO PRIVATE SPACIOUS DECK SURROUNDED BY NATURE . ALSO ON MAIN FLOOR IS A NEW POWDER ROOM, BIG PANTRY SPACE AND LARGE SUNLIT KITCHEN - UPDATES INCLUDE NEW CABINETRY, CERAMIC TILE BACKSPLASH, GRANITE COUNTERS w TONS OF COUNTERSPACE & A BREAKFAST NOOK. THIRD LEVEL HAS WIDE OPEN HALL W LAUNDRY AREA, 2 LARGE BEDROOMS AND TWO BEAUTIFUL UPDATED BATHS. STORAGE GALORE IN LARGE ATTIC, WITH LARGE CLOSETS THROUGHOUT THE UNIT. PLUS A NEW HVAC SYSTEM JUST INSTALLED IN JULY 2025. AMENITIES YOU WILL ENJOY INCLUDE NEW ANDERSON WINDOWS AND SLIDERS - NEW FANS/LIGHTING - FRESHLY PAINTED W NEW BASEBOARDS. AND MANY MORE LISTED IN DOCUMENTS SECTION..DON'T MISS THIS BRIGHT AND STYLISH TOWNHOME. This community is close to Rt 23 for commuting, sits on approx. 82 acres of lush greenery and offers the ease of townhome living...dont wait , make an appt today! GSMLS 3976915
Directions to property: Union Valley rd to beacon hill rd - up the hill to the top f the complex , Bldg 54
