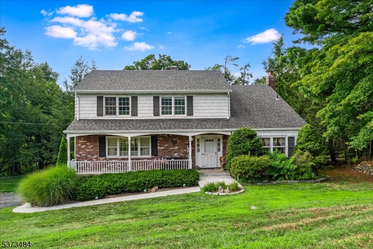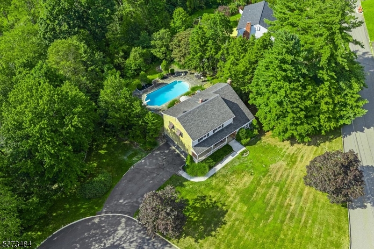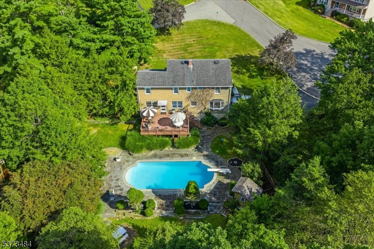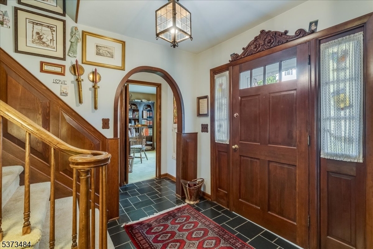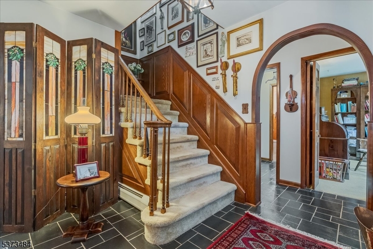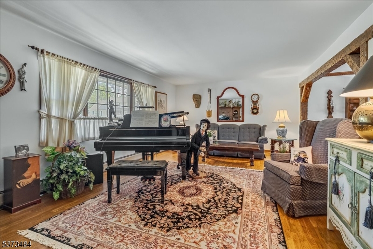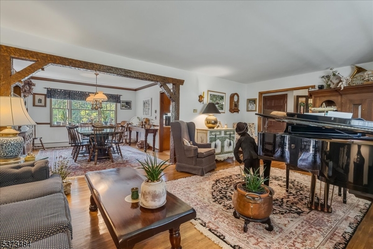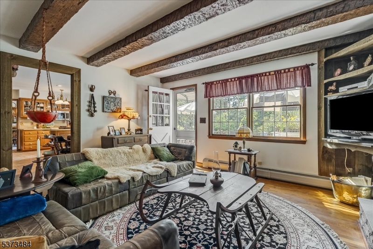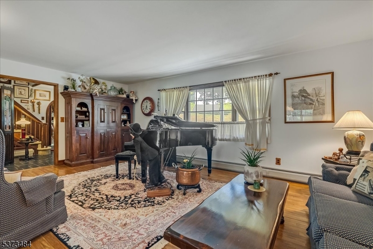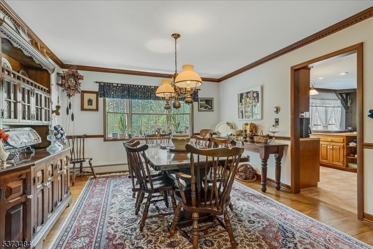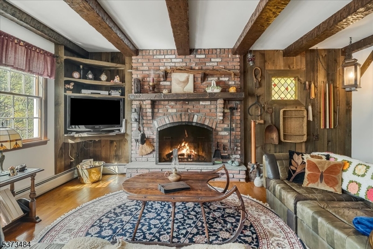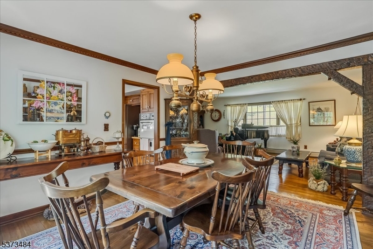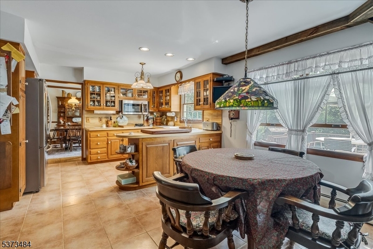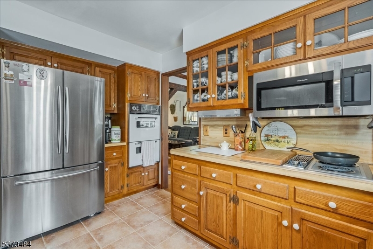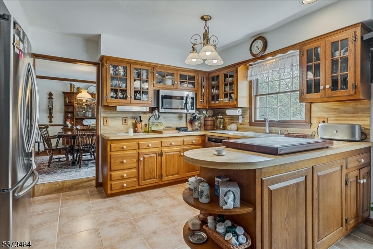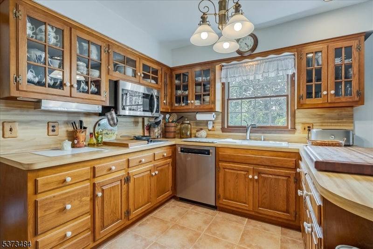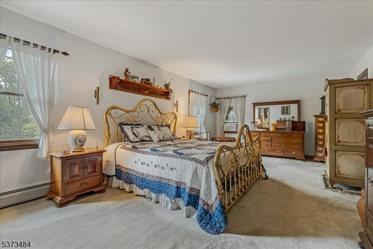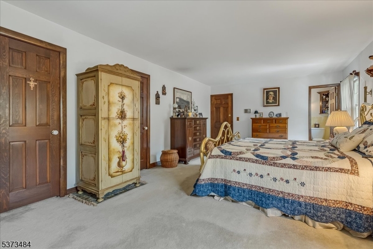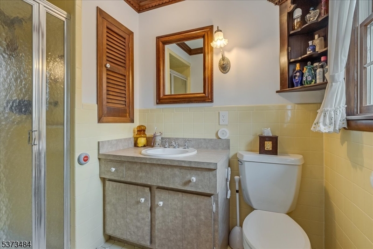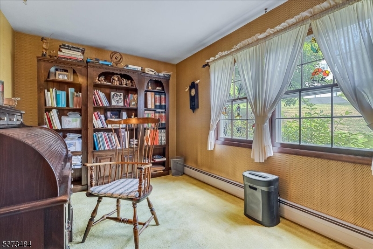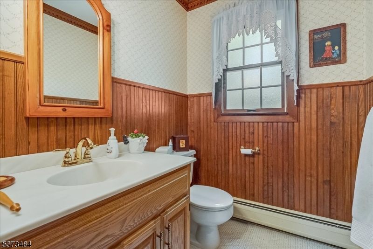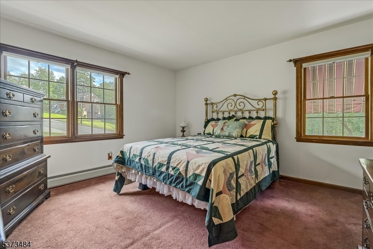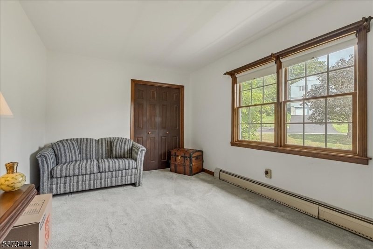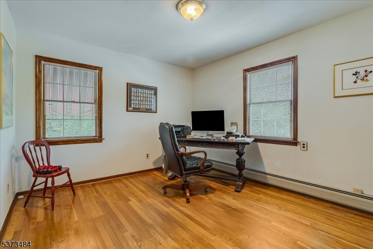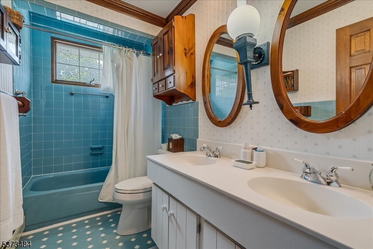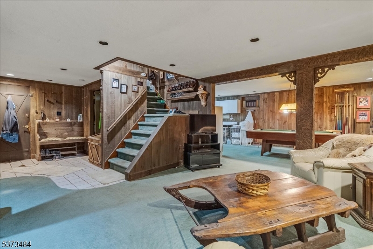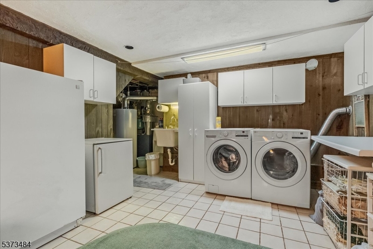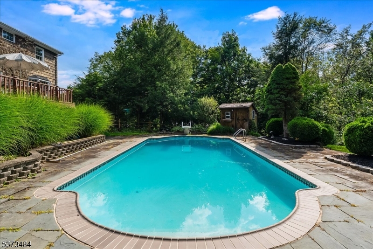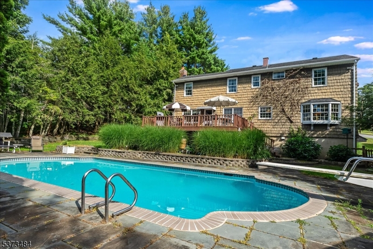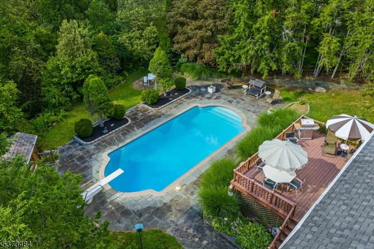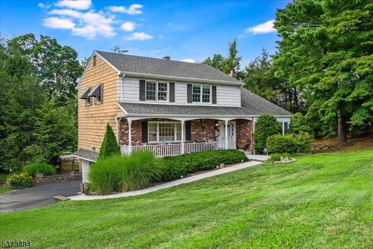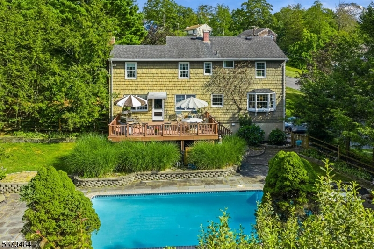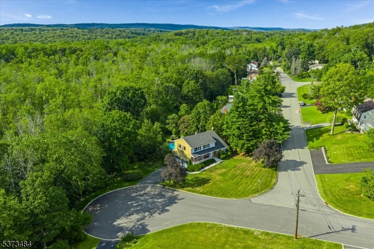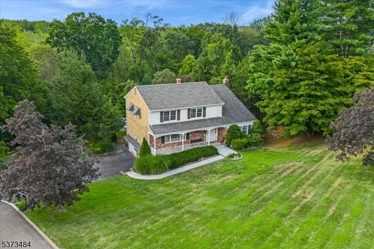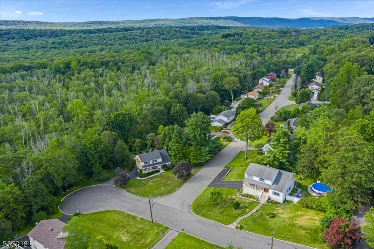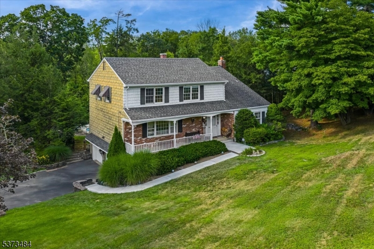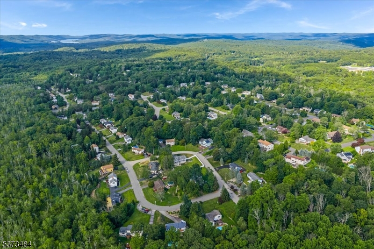5 Bisset Dr | West Milford Twp.
Are you looking for privacy? Well here it is; the one you have been waiting for in the very desirable neighborhood of High View Estates! First time on the market, this home has it all. A four bedroom 3.1 bath with so many amenities including a Gorgeous Gunite Pool! Custom woodworking throughout the home absolute incredible details in every room. A few items of note - New Anderson Windows, Heating System 3 Yrs, Roof 5 yrs, ADT Security System, Beautiful Oak Flooring, Solid wood doors in all rooms, New Garage doors, Water Softener, Fiber Optics in home, Weather sealed entrance doors, New washer and dryer, Pool has two year old coping and tile with a Cabana with a full basement! One of the few sections in West Milford that has public water and sewer. Close to the schools, minutes from Route 23. An absolute wonderful location. This is your Forever Dream Home- So Do Not Miss It! GSMLS 3977059
Directions to property: Macopin Road to Frederick Drive, Right onto Wesley and a Quick left onto Crawford, go to bottom of C
